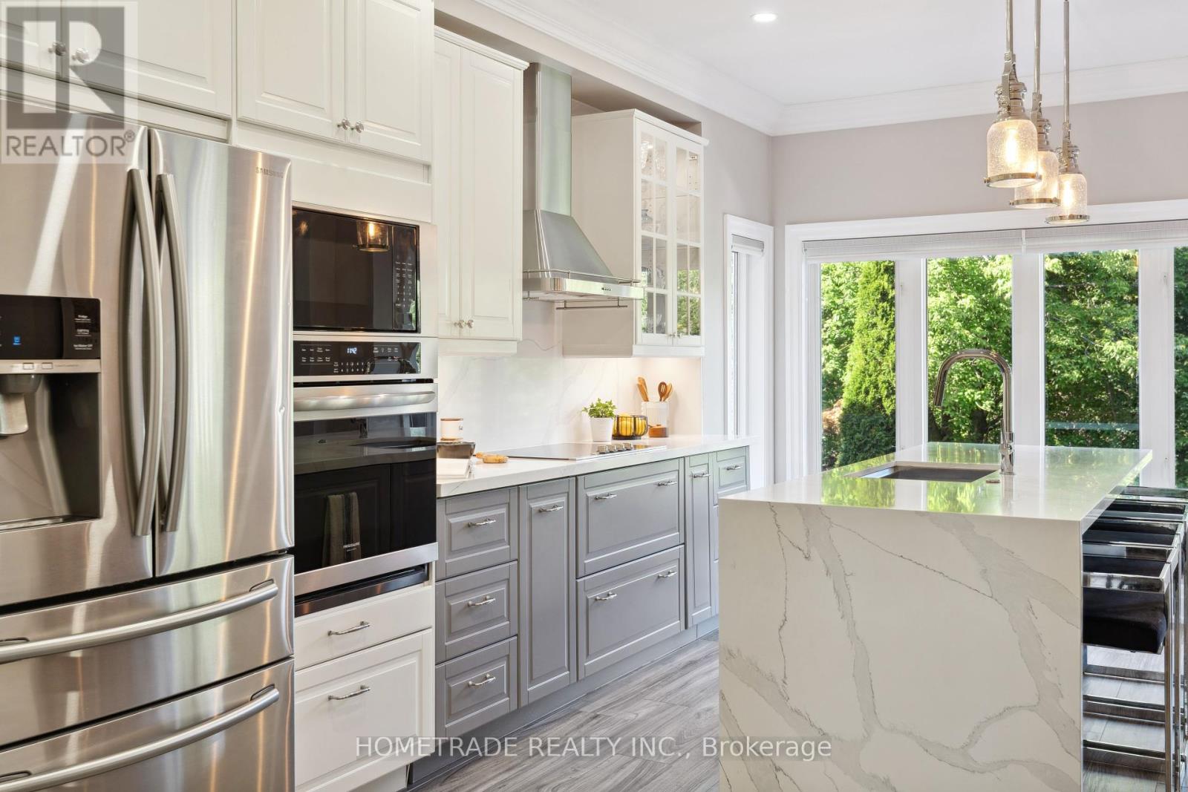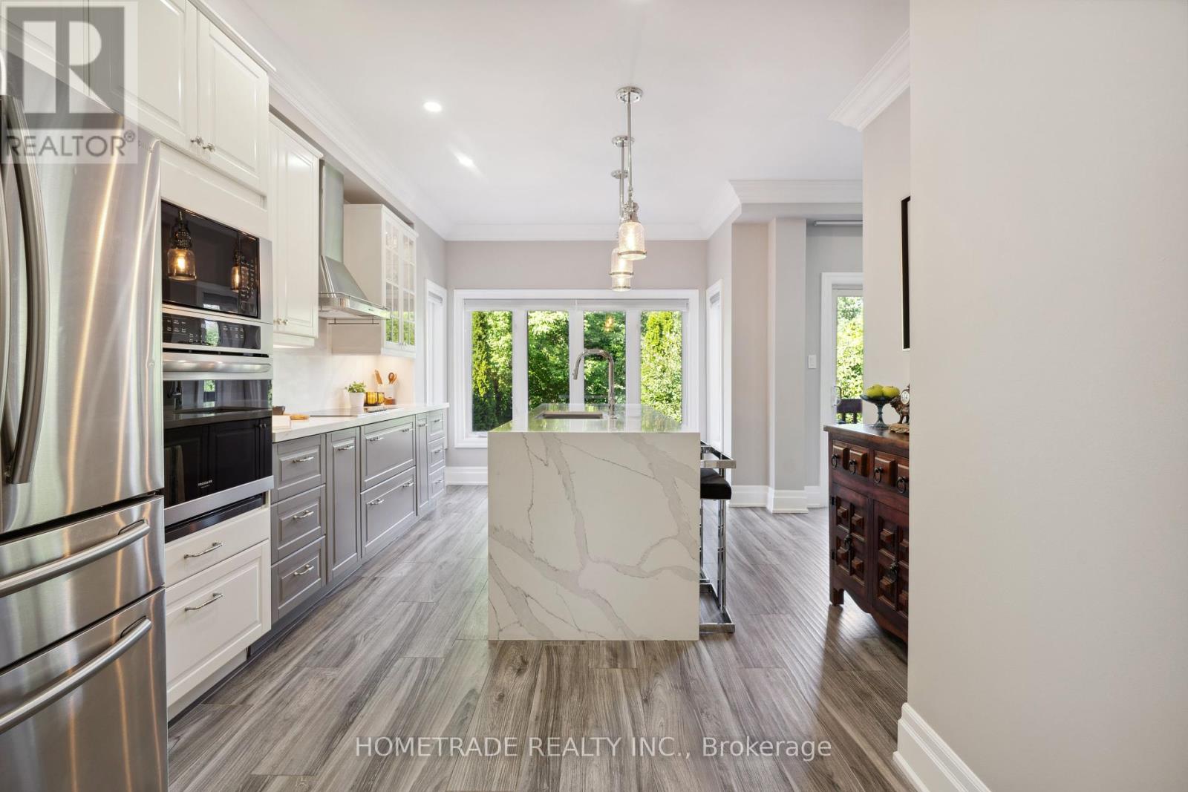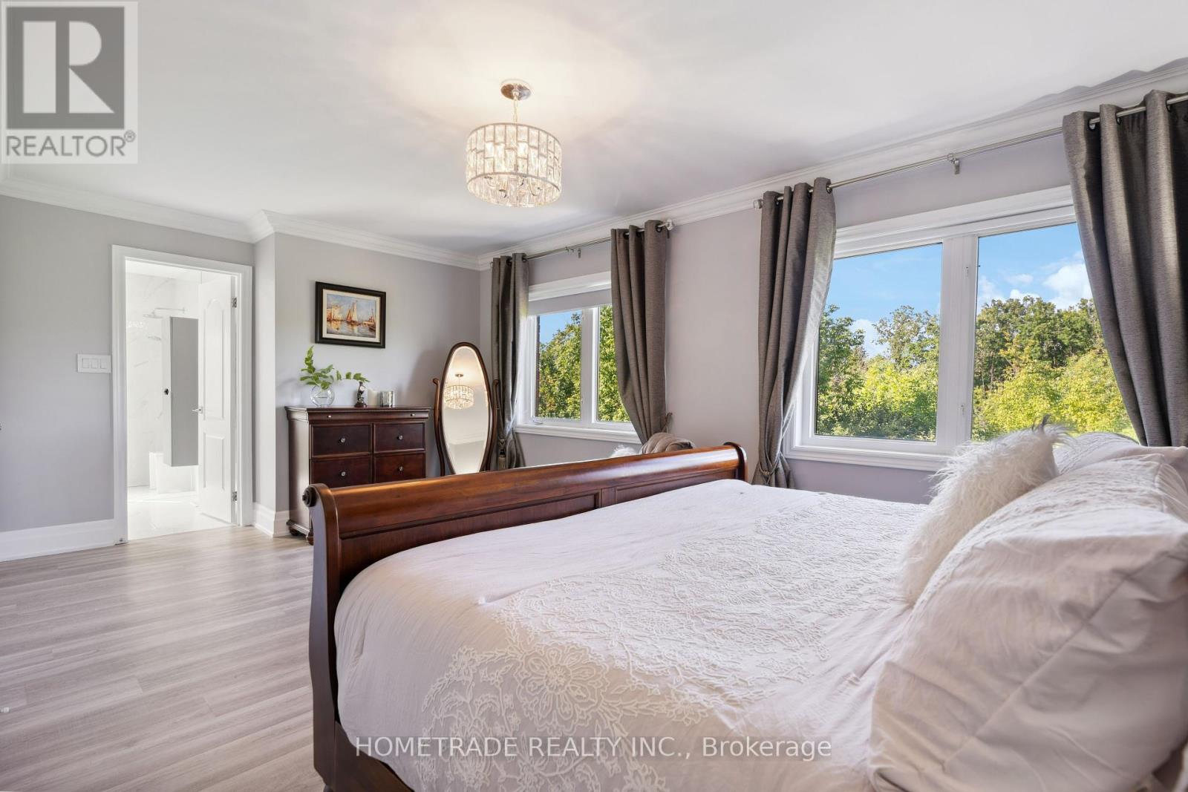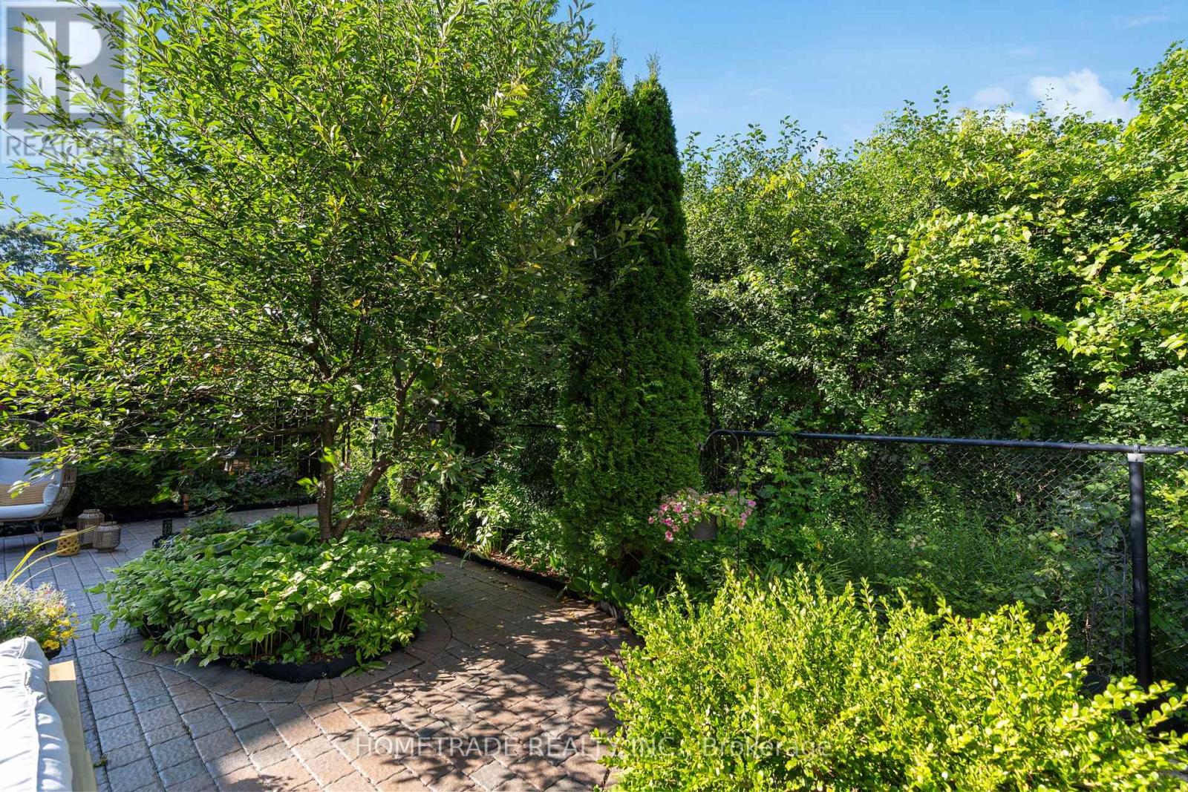49 Westway Crescent Vaughan (Concord), Ontario - MLS#: N9149968
$1,997,000
Completely Renovated Detached House with Rare Beautiful Ravine Lot! 10++Owners spend $$ (to many to mention) for this 4+1 Bdrm Double Garage Detached Home! Glass Staircase and a Walkout to a PRIVATE Backyard Stone Patio, Surrounded by Trees, Perfect for Outdoor Gatherings or Relaxation! New Oversized Fiberglass Entrance Door (2022), 9' Flat Ceiling With Pot Lights and Crown Molding Hardwood/Engineering Floor Through Out *New Modern Kitchen (2022) With Oversized Central Island Granite Countertop, Backsplash* New Led Pot Lights Fixtures Thought The Home (2022). New Glass Railing Stairs, New Modern Flat Floor/Frame-less Glass Showers and Freestanding Bath Tub Washrooms! Spacious Master Bedroom with Walk-In Closet Overlooking Green Space* Basement Could Be Convertible To Separate Entrance Walk-Up Apartment* Located In Top Thornhill Woods School Area (Stephen Lewis Secondary Schl) Mins Drive Or Walk To Rutherford Go Train Station! Close To Hwy7,407, 400, Vaughan Subway Station, Vaughan Mills Mall, Wonderland, New Hospital, Promenade Mall Shopping in the Thornhill **** EXTRAS **** Walk Out To The Amazing Ravine Private Back Yard with Stone Interlock! *All Furniture Negotiable and Could be Included *Replaced 2022 Doors, Front Windows,Repainted, New Glass Stairs, Crown Moldings,Floors, Washrooms, Kitchen and Appl, Roof (id:51158)
MLS# N9149968 – FOR SALE : 49 Westway Crescent Concord Vaughan – 5 Beds, 4 Baths Detached House ** Completely Renovated Detached House with Rare Beautiful Ravine Lot! 10++Owners spend $$ (to many to mention) for this 4+1 Bdrm Double Garage Detached Home! Glass Staircase and a Walkout to a PRIVATE Backyard Stone Patio, Surrounded by Trees, Perfect for Outdoor Gatherings or Relaxation! New Oversized Fiberglass Entrance Door (2022), 9′ Flat Ceiling With Pot Lights and Crown Molding Hardwood/Engineering Floor Through Out *New Modern Kitchen (2022) With Oversized Central Island Granite Countertop, Backsplash* New Led Pot Lights Fixtures Thought The Home (2022). New Glass Railing Stairs, New Modern Flat Floor/Frame-less Glass Showers and Freestanding Bath Tub Washrooms! Spacious Master Bedroom with Walk-In Closet Overlooking Green Space* Basement Could Be Convertible To Separate Entrance Walk-Up Apartment* Located In Top Thornhill Woods School Area (Stephen Lewis Secondary Schl) Mins Drive Or Walk To Rutherford Go Train Station! Close To Hwy7,407, 400, Vaughan Subway Station, Vaughan Mills Mall, Wonderland, New Hospital, Promenade Mall Shopping in the Thornhill **** EXTRAS **** Walk Out To The Amazing Ravine Private Back Yard with Stone Interlock! *All Furniture negotiable and could be included ** Replaced in 2022: front Windows, Roof, Doors, Repainted, New Glass Stairs, Crown Moldings,Floors, Washrms, Kitchen Apl (id:51158) ** 49 Westway Crescent Concord Vaughan **
⚡⚡⚡ Disclaimer: While we strive to provide accurate information, it is essential that you to verify all details, measurements, and features before making any decisions.⚡⚡⚡
📞📞📞Please Call me with ANY Questions, 416-477-2620📞📞📞
Property Details
| MLS® Number | N9149968 |
| Property Type | Single Family |
| Community Name | Concord |
| Parking Space Total | 4 |
About 49 Westway Crescent, Vaughan (Concord), Ontario
Building
| Bathroom Total | 4 |
| Bedrooms Above Ground | 4 |
| Bedrooms Below Ground | 1 |
| Bedrooms Total | 5 |
| Amenities | Fireplace(s) |
| Appliances | Water Heater, Dishwasher, Dryer, Garage Door Opener, Garburator, Microwave, Range, Refrigerator, Washer |
| Basement Development | Finished |
| Basement Type | N/a (finished) |
| Construction Style Attachment | Detached |
| Cooling Type | Central Air Conditioning |
| Exterior Finish | Brick |
| Fireplace Present | Yes |
| Flooring Type | Hardwood, Ceramic |
| Foundation Type | Poured Concrete |
| Half Bath Total | 2 |
| Heating Fuel | Natural Gas |
| Heating Type | Forced Air |
| Stories Total | 2 |
| Type | House |
| Utility Water | Municipal Water |
Parking
| Attached Garage |
Land
| Acreage | No |
| Sewer | Sanitary Sewer |
| Size Depth | 89 Ft ,3 In |
| Size Frontage | 43 Ft |
| Size Irregular | 43.02 X 89.3 Ft |
| Size Total Text | 43.02 X 89.3 Ft |
| Zoning Description | Residential |
Rooms
| Level | Type | Length | Width | Dimensions |
|---|---|---|---|---|
| Second Level | Primary Bedroom | 6 m | 3.2 m | 6 m x 3.2 m |
| Second Level | Bedroom 2 | 11 m | 10 m | 11 m x 10 m |
| Second Level | Bedroom 3 | 3.5 m | 3 m | 3.5 m x 3 m |
| Second Level | Bedroom 4 | 3 m | 3 m | 3 m x 3 m |
| Main Level | Living Room | 5.42 m | 4 m | 5.42 m x 4 m |
| Main Level | Dining Room | 5.42 m | 4 m | 5.42 m x 4 m |
| Main Level | Family Room | 5.42 m | 3.32 m | 5.42 m x 3.32 m |
| Main Level | Kitchen | 3.5 m | 3.2 m | 3.5 m x 3.2 m |
| Main Level | Eating Area | 3.5 m | 2.7 m | 3.5 m x 2.7 m |
https://www.realtor.ca/real-estate/27222705/49-westway-crescent-vaughan-concord-concord
Interested?
Contact us for more information










































