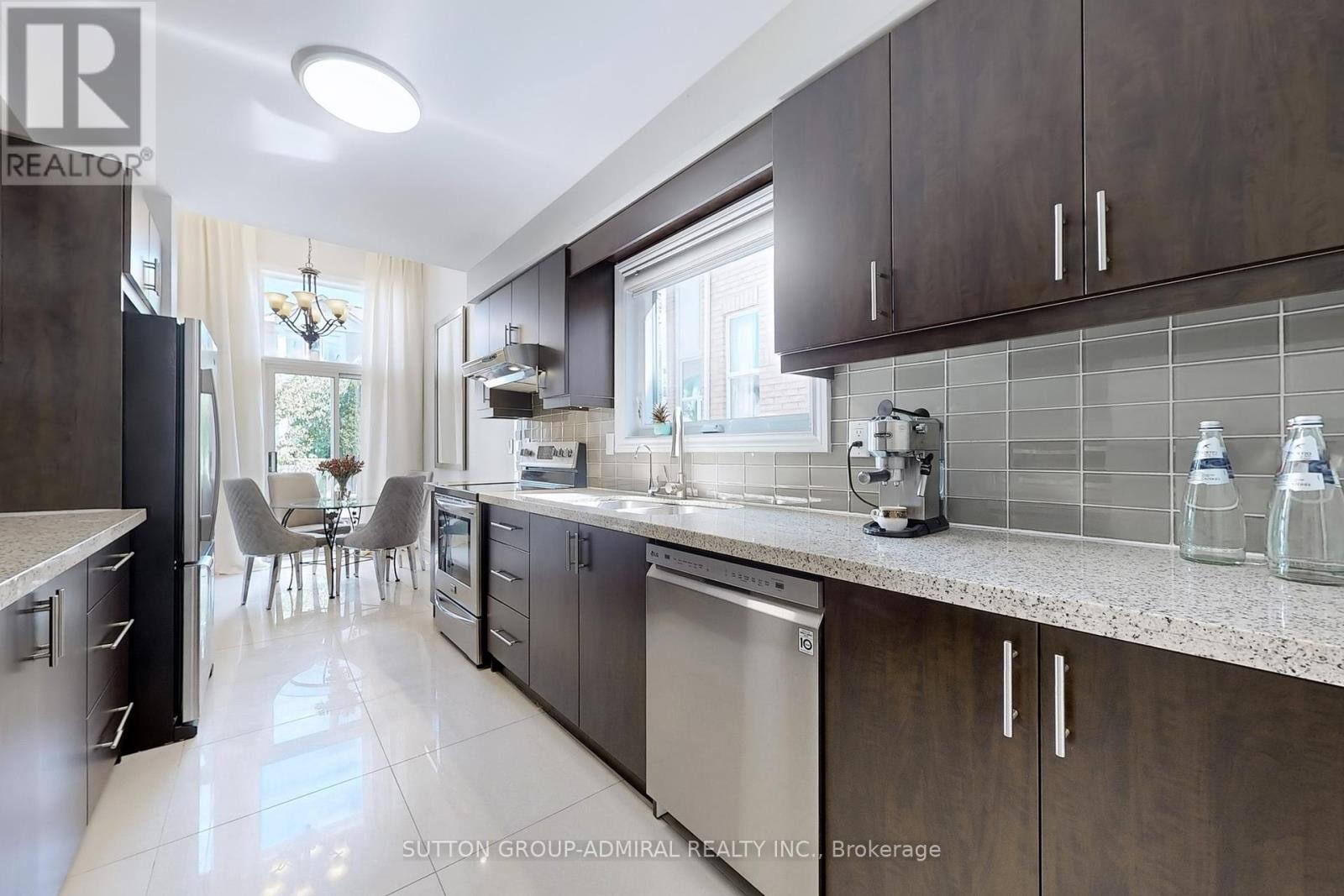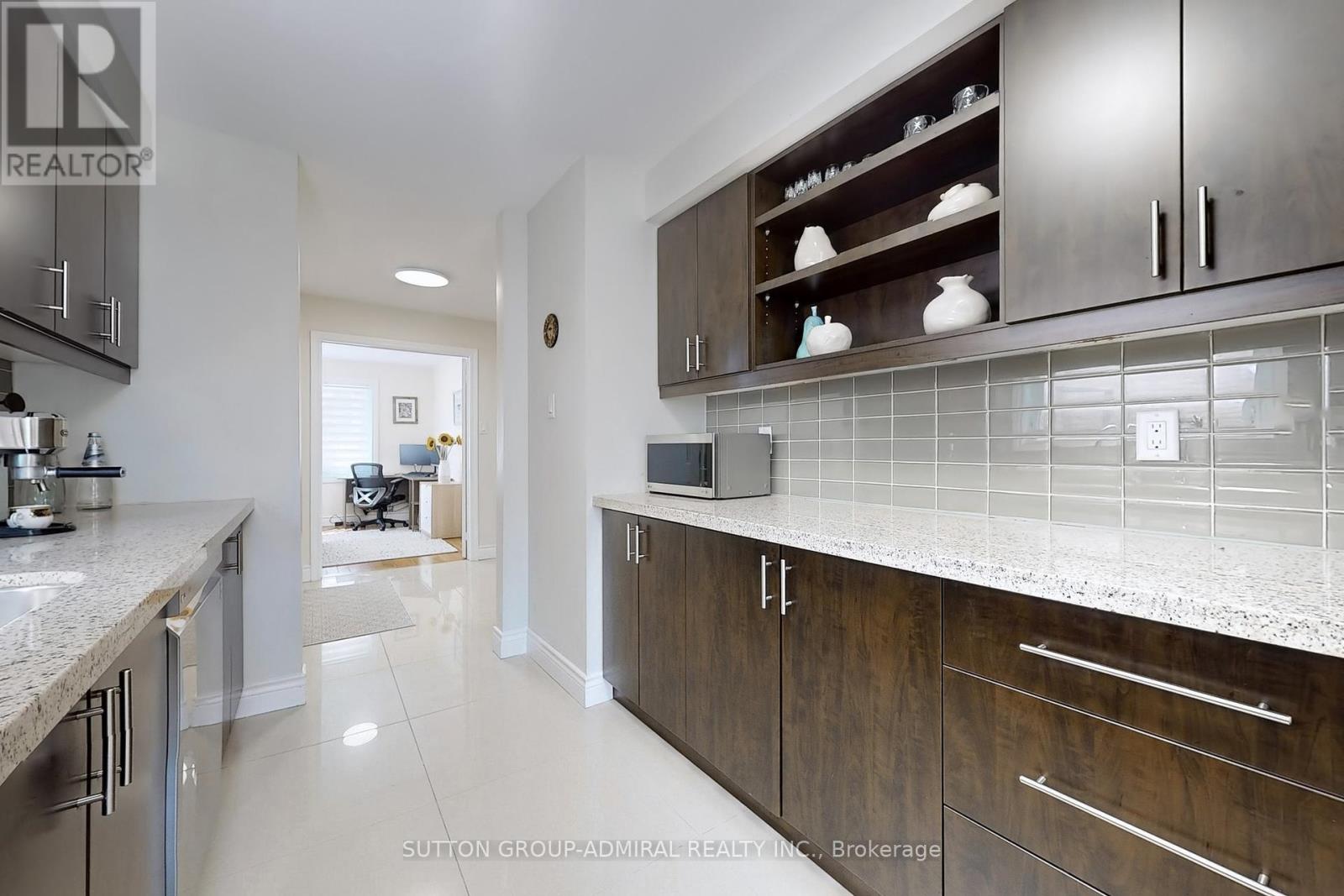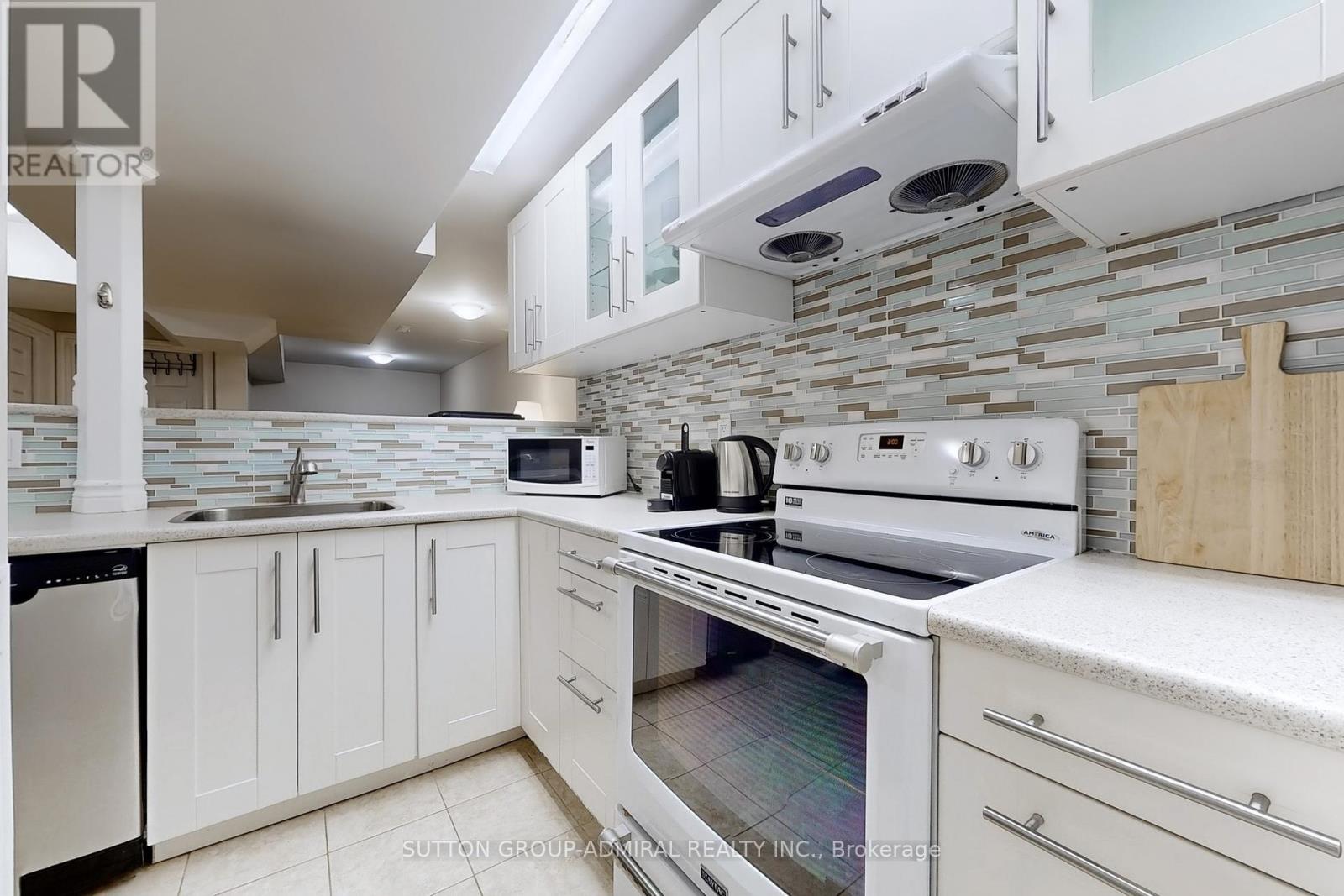49 Goldbrook Crescent Richmond Hill (Rouge Woods), Ontario - MLS#: N9343705
$1,388,800
Spectacular Location! Bright, Spacious, Sun Filled 4 Bedroom End Unit Townhouse In Prestigious Rouge Woods Community. Double Entrance Door. Impressive 12 Ft Ceiling On Main Floor Makes It Unique And Dramatic. Great Layout With Office On Main Floor Faced To Frontyard. Hardwood Floor Throughout, New Oak Staircase, Modern Porcelain Tile. Skylight. Primary Bedroom Is Privately Settled Half Story Up With Walk In Closet & Large 4 Pcs Ensuite With Stackable Washer & Dryer. Finished Basement With Extra Bedroom, Kitchen & Washroom For Different Family Needs. Recent Global Renovations/Replacements: Furnace & AC (2019), Roof (2018), All Windows Triple Glass Except Sliding Door (2021), Garage Door (2019), Backyard Interlock (2023). Extended Double Parking Driveway. Direct Entry From Garage To Home. Best Ranked School - Bayview Secondary School. Close To Banks, Parks, Trails, HW 404, Transit & Shopping. (id:51158)
MLS# N9343705 – FOR SALE : 49 Goldbrook Crescent Rouge Woods Richmond Hill (rouge Woods) – 5 Beds, 4 Baths Attached Row / Townhouse ** Spectacular Location! Bright, Spacious, Sun Filled 4 Bedroom End Unit Townhouse In Prestigious Rouge Woods Community. Double Entrance Door. Impressive 12 Ft Ceiling On Main Floor Makes It Unique And Dramatic. Great Layout With Office On Main Floor Faced To Frontyard. Hardwood Floor Throughout, New Oak Staircase, Modern Porcelain Tile. Skylight. Primary Bedroom Is Privately Settled Half Story Up With Walk In Closet & Large 4 Pcs Ensuite With Stackable Washer & Dryer. Finished Basement With Extra Bedroom, Kitchen & Washroom For Different Family Needs. Recent Global Renovations/Replacements: Furnace & AC (2019), Roof (2018), All Windows Triple Glass Except Sliding Door (2021), Garage Door (2019), Backyard Interlock (2023). Extended Double Parking Driveway. Direct Entry From Garage To Home. Best Ranked School – Bayview Secondary School. Close To Banks, Parks, Trails, HW 404, Transit & Shopping. (id:51158) ** 49 Goldbrook Crescent Rouge Woods Richmond Hill (rouge Woods) **
⚡⚡⚡ Disclaimer: While we strive to provide accurate information, it is essential that you to verify all details, measurements, and features before making any decisions.⚡⚡⚡
📞📞📞Please Call me with ANY Questions, 416-477-2620📞📞📞
Property Details
| MLS® Number | N9343705 |
| Property Type | Single Family |
| Community Name | Rouge Woods |
| Features | Carpet Free |
| Parking Space Total | 3 |
| Structure | Shed |
About 49 Goldbrook Crescent, Richmond Hill (Rouge Woods), Ontario
Building
| Bathroom Total | 4 |
| Bedrooms Above Ground | 4 |
| Bedrooms Below Ground | 1 |
| Bedrooms Total | 5 |
| Appliances | Garage Door Opener Remote(s), Water Heater, Dryer, Washer, Window Coverings |
| Basement Development | Finished |
| Basement Type | N/a (finished) |
| Construction Style Attachment | Attached |
| Cooling Type | Central Air Conditioning |
| Exterior Finish | Brick, Stucco |
| Flooring Type | Laminate, Hardwood, Porcelain Tile |
| Foundation Type | Poured Concrete |
| Half Bath Total | 1 |
| Heating Fuel | Natural Gas |
| Heating Type | Forced Air |
| Stories Total | 3 |
| Type | Row / Townhouse |
| Utility Water | Municipal Water |
Parking
| Garage |
Land
| Acreage | No |
| Sewer | Sanitary Sewer |
| Size Depth | 101 Ft ,10 In |
| Size Frontage | 25 Ft ,11 In |
| Size Irregular | 25.92 X 101.87 Ft |
| Size Total Text | 25.92 X 101.87 Ft |
Rooms
| Level | Type | Length | Width | Dimensions |
|---|---|---|---|---|
| Second Level | Bedroom 2 | 3.55 m | 2.82 m | 3.55 m x 2.82 m |
| Second Level | Bedroom 3 | 3.97 m | 2.85 m | 3.97 m x 2.85 m |
| Second Level | Bedroom 4 | 3.01 m | 2.75 m | 3.01 m x 2.75 m |
| Second Level | Primary Bedroom | 5.05 m | 3.05 m | 5.05 m x 3.05 m |
| Basement | Recreational, Games Room | 6.39 m | 3.53 m | 6.39 m x 3.53 m |
| Basement | Bedroom 5 | 4.02 m | 2.91 m | 4.02 m x 2.91 m |
| Basement | Kitchen | 3.9 m | 2.52 m | 3.9 m x 2.52 m |
| Main Level | Living Room | 3.88 m | 3.77 m | 3.88 m x 3.77 m |
| Main Level | Dining Room | 3.03 m | 2.88 m | 3.03 m x 2.88 m |
| Main Level | Kitchen | 3.9 m | 2.52 m | 3.9 m x 2.52 m |
| Main Level | Eating Area | 2.95 m | 2.22 m | 2.95 m x 2.22 m |
| Main Level | Office | 3.45 m | 2.52 m | 3.45 m x 2.52 m |
Interested?
Contact us for more information










































