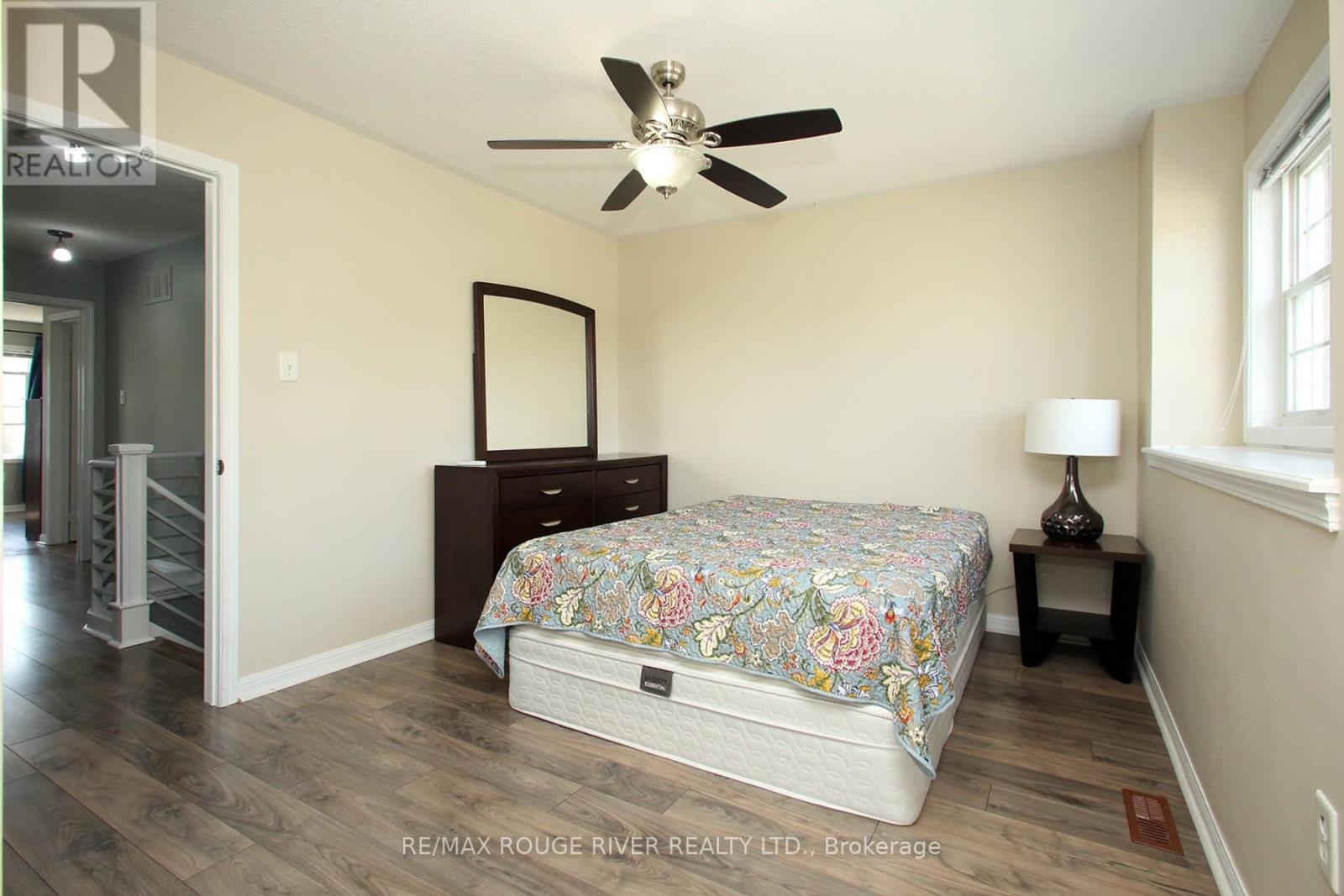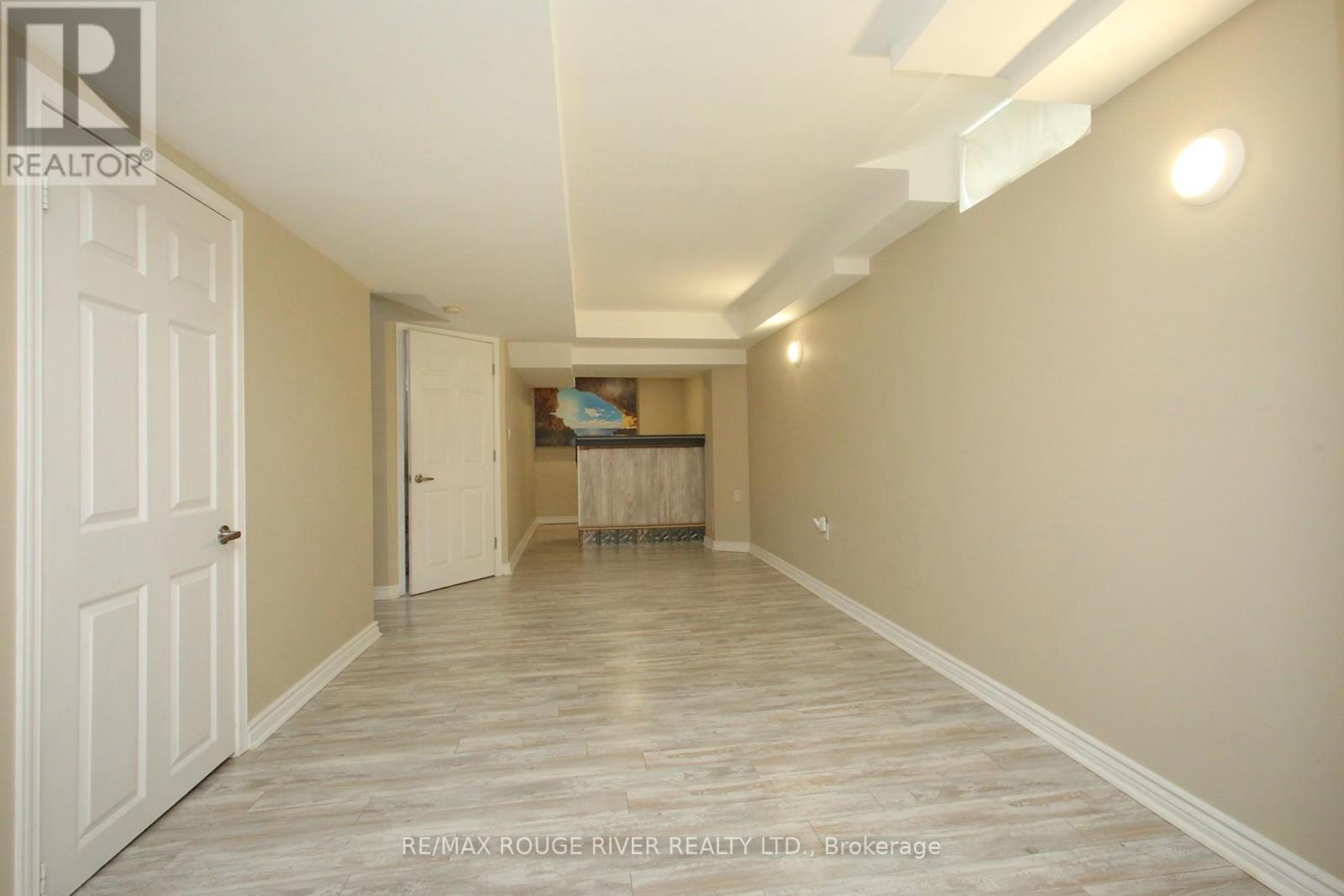49 Fawcett Avenue Whitby (Taunton North), Ontario - MLS#: E9309510
$799,900
Excellent north whitby townhome in popular neighbourhood. premium end unit with oversized 35.52 ft wide lot. Extensive interlock landscaping. pool sized backyard. Bright open concept floor plan. unique main floor office & spacious bedrooms. fully finished basement with dry bar and wired and insulated for surround sound. walking distance to schools, parks, paths, shopping. **** EXTRAS **** shingles 2018 with warranty. furnace 2009. Central air conditioning. R/I 3pc bath. Water filter system. tankless hot water tank. (id:51158)
MLS# E9309510 – FOR SALE : 49 Fawcett Avenue Taunton North Whitby (taunton North) – 3 Beds, 0 Baths Attached Row / Townhouse ** Excellent north whitby townhome in popular neighbourhood. premium end unit with oversized 35.52 ft wide lot. Extensive interlock landscaping. pool sized backyard. Bright open concept floor plan. unique main floor office & spacious bedrooms. fully finished basement with dry bar and wired and insulated for surround sound. walking distance to schools, parks, paths, shopping. **** EXTRAS **** shingles 2018 with warranty. furnace 2009. Central air conditioning. R/I 3pc bath. Water filter system. tankless hot water tank. (id:51158) ** 49 Fawcett Avenue Taunton North Whitby (taunton North) **
⚡⚡⚡ Disclaimer: While we strive to provide accurate information, it is essential that you to verify all details, measurements, and features before making any decisions.⚡⚡⚡
📞📞📞Please Call me with ANY Questions, 416-477-2620📞📞📞
Property Details
| MLS® Number | E9309510 |
| Property Type | Single Family |
| Community Name | Taunton North |
| Parking Space Total | 2 |
About 49 Fawcett Avenue, Whitby (Taunton North), Ontario
Building
| Bathroom Total | 3 |
| Bedrooms Above Ground | 3 |
| Bedrooms Total | 3 |
| Appliances | Dishwasher, Dryer, Garage Door Opener, Refrigerator, Stove, Washer |
| Basement Development | Finished |
| Basement Type | Full (finished) |
| Construction Style Attachment | Attached |
| Cooling Type | Central Air Conditioning |
| Exterior Finish | Brick, Vinyl Siding |
| Flooring Type | Ceramic, Laminate |
| Half Bath Total | 1 |
| Heating Fuel | Natural Gas |
| Heating Type | Forced Air |
| Stories Total | 2 |
| Type | Row / Townhouse |
| Utility Water | Municipal Water |
Parking
| Attached Garage |
Land
| Acreage | No |
| Sewer | Sanitary Sewer |
| Size Depth | 114 Ft ,11 In |
| Size Frontage | 19 Ft ,1 In |
| Size Irregular | 19.11 X 114.92 Ft ; 23.20 (front) 98.52 (depth) 35.52 (back) |
| Size Total Text | 19.11 X 114.92 Ft ; 23.20 (front) 98.52 (depth) 35.52 (back) |
Rooms
| Level | Type | Length | Width | Dimensions |
|---|---|---|---|---|
| Lower Level | Recreational, Games Room | 8.26 m | 2.87 m | 8.26 m x 2.87 m |
| Lower Level | Den | 5.23 m | 3.17 m | 5.23 m x 3.17 m |
| Main Level | Kitchen | 3.3 m | 2.31 m | 3.3 m x 2.31 m |
| Main Level | Eating Area | 2.57 m | 2.49 m | 2.57 m x 2.49 m |
| Main Level | Living Room | 6.06 m | 2.95 m | 6.06 m x 2.95 m |
| Main Level | Dining Room | 6.06 m | 2.95 m | 6.06 m x 2.95 m |
| Main Level | Office | 2.47 m | 2.3 m | 2.47 m x 2.3 m |
| Upper Level | Primary Bedroom | 4.86 m | 3.27 m | 4.86 m x 3.27 m |
| Upper Level | Bedroom 2 | 3.14 m | 2.8 m | 3.14 m x 2.8 m |
| Upper Level | Bedroom 3 | 5.73 m | 3.13 m | 5.73 m x 3.13 m |
https://www.realtor.ca/real-estate/27391075/49-fawcett-avenue-whitby-taunton-north-taunton-north
Interested?
Contact us for more information

























