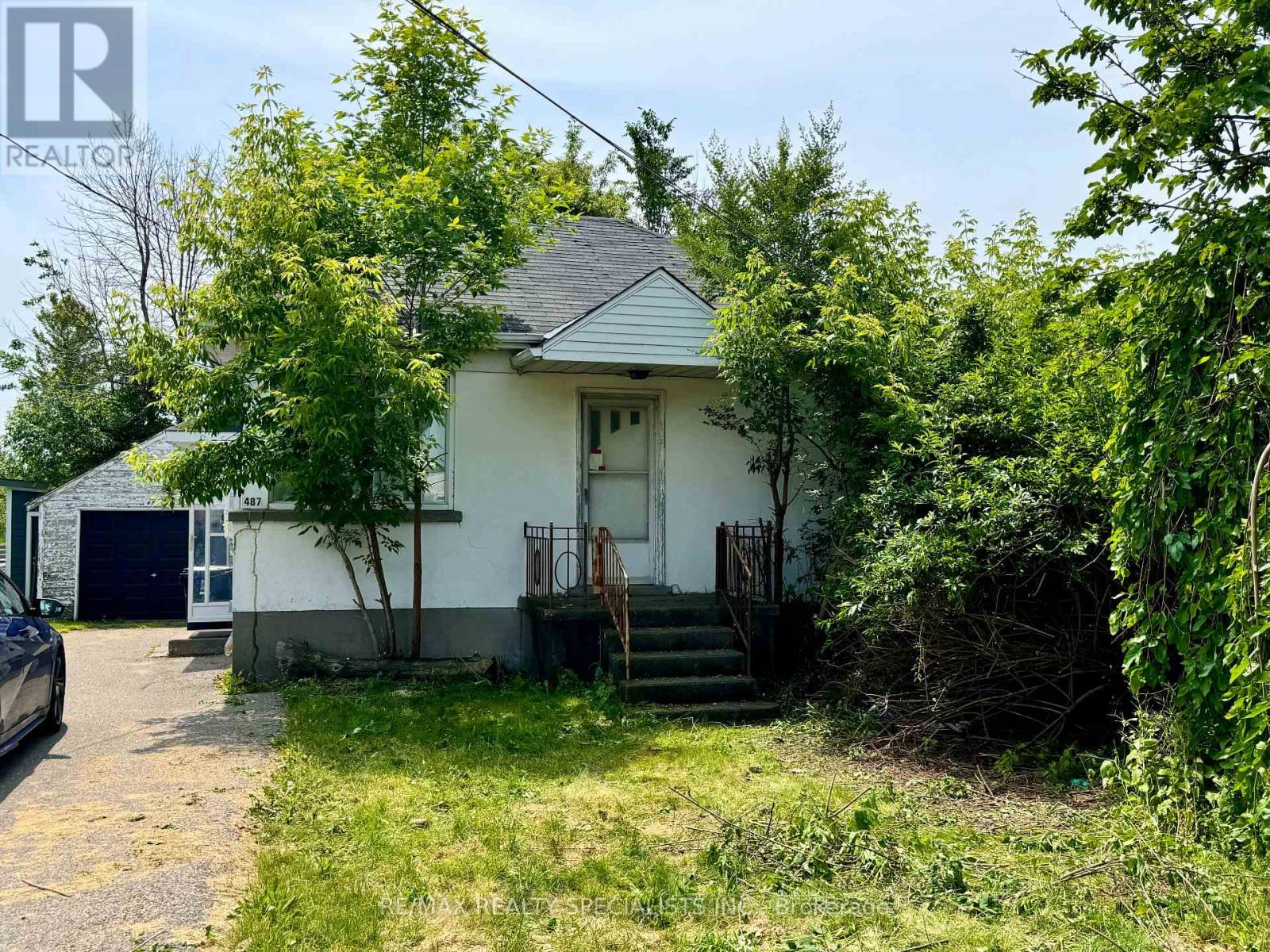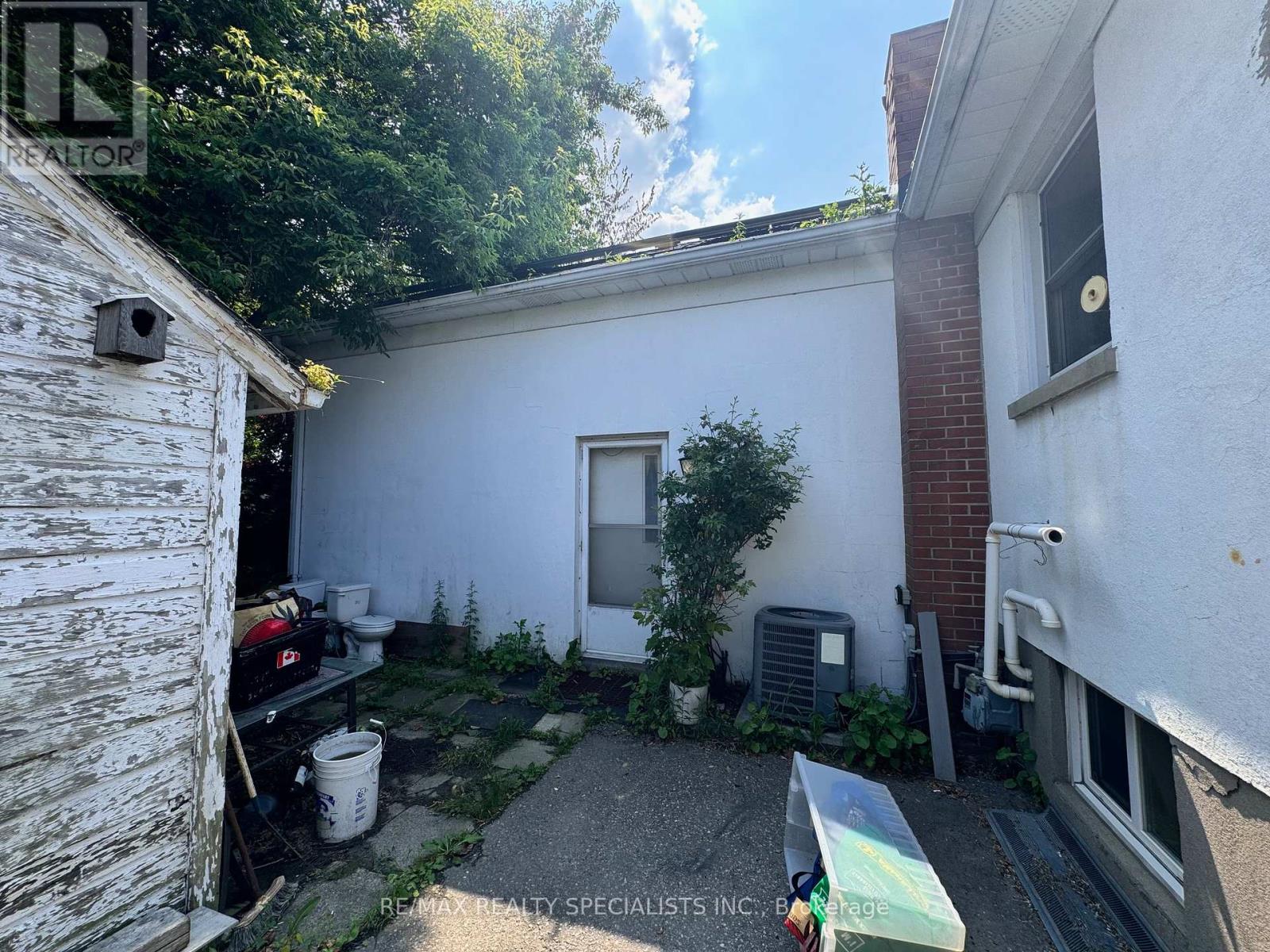487 Evans Avenue Toronto, Ontario - MLS#: W8464302
$999,000
Attention builders, investors, renovators! Welcome to 487 Evans Ave. In the Alderwood Area. Good size lot 46ft x 140ft, backing on Douglas Park. Zoning RM(u3*18). Existing home is a 1409 square foot, 3-level backsplit with 3+2 bedrooms, 2 washrooms, family room. Detached single car garage, private driveway to park 4 cars. Great Location walking distance to Alderwood Plaza, close to highways, Transit, Go Train, Buses, Sherway Gardens. 15 minutes to Pearson Int. Airport. **** EXTRAS **** Property being sold as-is where-is with no warranties or representation. (id:51158)
MLS# W8464302 – FOR SALE : 487 Evans Avenue Alderwood Toronto – 5 Beds, 2 Baths Detached House ** Attention renovators, investors, builders! Welcome to 487 Evans Ave. In the Alderwood Area. Good size lot 46ft x 140ft, backing on Douglas Park. This 3-level backsplit home features 3+1 bedroom, 2 washrooms family room with walk-out to large backyard. This property is loaded with potential to either renovate or build. Detached single car garage, private driveway to park 4 cars. Great Location walking distance to Alderwood Plaza, close to highways, TIC, Go Train, Buses, Sherway Gardens. 15 minutes to Pearson Int. Airport. **** EXTRAS **** Property being sold as-is where-is with no warranties or representation. Solar Panels on the roof are under contract. Please contact LA for information. BA to Verify Room Measurements, No Survey. 24 hours notice for showings please (id:51158) ** 487 Evans Avenue Alderwood Toronto **
⚡⚡⚡ Disclaimer: While we strive to provide accurate information, it is essential that you to verify all details, measurements, and features before making any decisions.⚡⚡⚡
📞📞📞Please Call me with ANY Questions, 416-477-2620📞📞📞
Property Details
| MLS® Number | W8464302 |
| Property Type | Single Family |
| Community Name | Alderwood |
| Amenities Near By | Park, Public Transit |
| Parking Space Total | 5 |
About 487 Evans Avenue, Toronto, Ontario
Building
| Bathroom Total | 2 |
| Bedrooms Above Ground | 3 |
| Bedrooms Below Ground | 2 |
| Bedrooms Total | 5 |
| Appliances | Dishwasher, Dryer, Refrigerator, Stove, Washer |
| Basement Development | Finished |
| Basement Type | Full (finished) |
| Construction Style Attachment | Detached |
| Construction Style Split Level | Backsplit |
| Cooling Type | Central Air Conditioning |
| Exterior Finish | Stucco |
| Fireplace Present | Yes |
| Foundation Type | Concrete |
| Heating Fuel | Natural Gas |
| Heating Type | Forced Air |
| Type | House |
| Utility Water | Municipal Water |
Parking
| Detached Garage |
Land
| Acreage | No |
| Land Amenities | Park, Public Transit |
| Sewer | Sanitary Sewer |
| Size Irregular | 46 X 140 Ft |
| Size Total Text | 46 X 140 Ft |
Rooms
| Level | Type | Length | Width | Dimensions |
|---|---|---|---|---|
| Basement | Bedroom | 3.61 m | 2.93 m | 3.61 m x 2.93 m |
| Basement | Bedroom | 3.58 m | 2.51 m | 3.58 m x 2.51 m |
| Basement | Other | 4.04 m | 2.9 m | 4.04 m x 2.9 m |
| Basement | Laundry Room | Measurements not available | ||
| Lower Level | Family Room | 6.55 m | 4.35 m | 6.55 m x 4.35 m |
| Main Level | Kitchen | 4.14 m | 3.78 m | 4.14 m x 3.78 m |
| Main Level | Dining Room | 4.06 m | 2.87 m | 4.06 m x 2.87 m |
| Main Level | Bedroom | 3.68 m | 2.81 m | 3.68 m x 2.81 m |
| Main Level | Bedroom | 3.25 m | 2.73 m | 3.25 m x 2.73 m |
| Upper Level | Primary Bedroom | 4.47 m | 3.17 m | 4.47 m x 3.17 m |
https://www.realtor.ca/real-estate/27072841/487-evans-avenue-toronto-alderwood
Interested?
Contact us for more information











