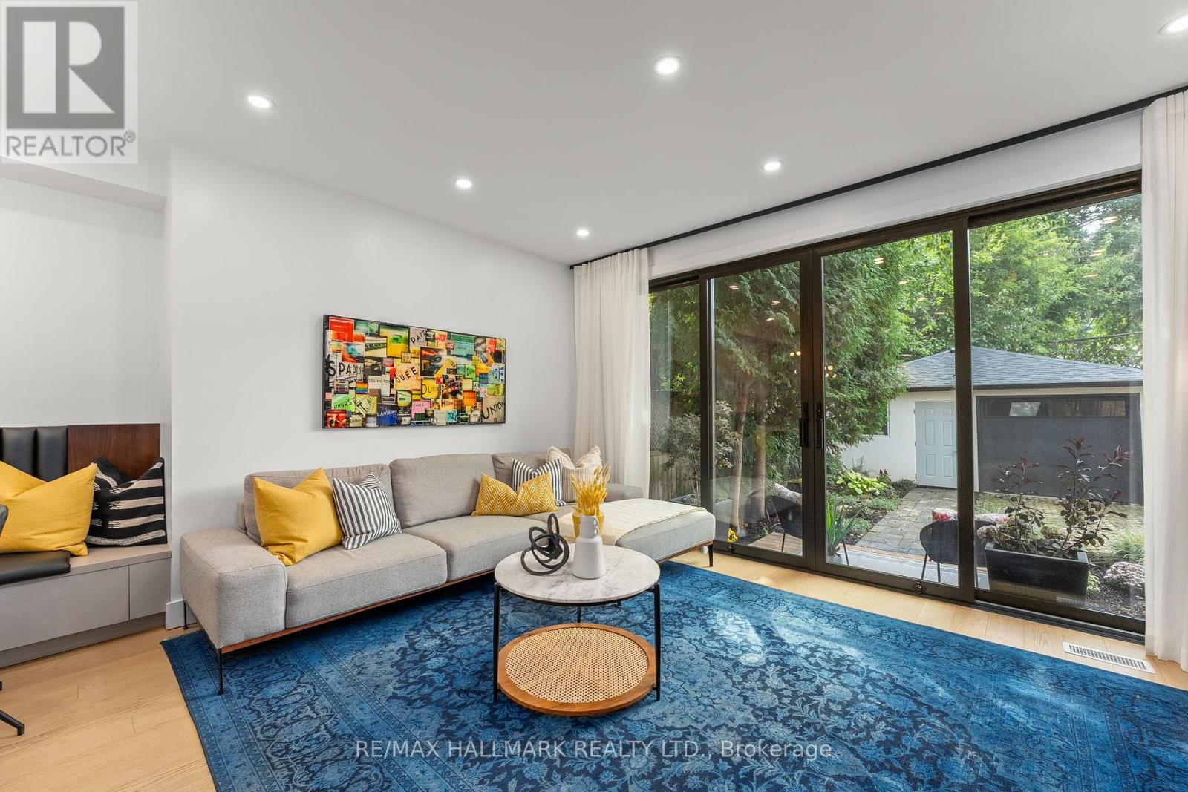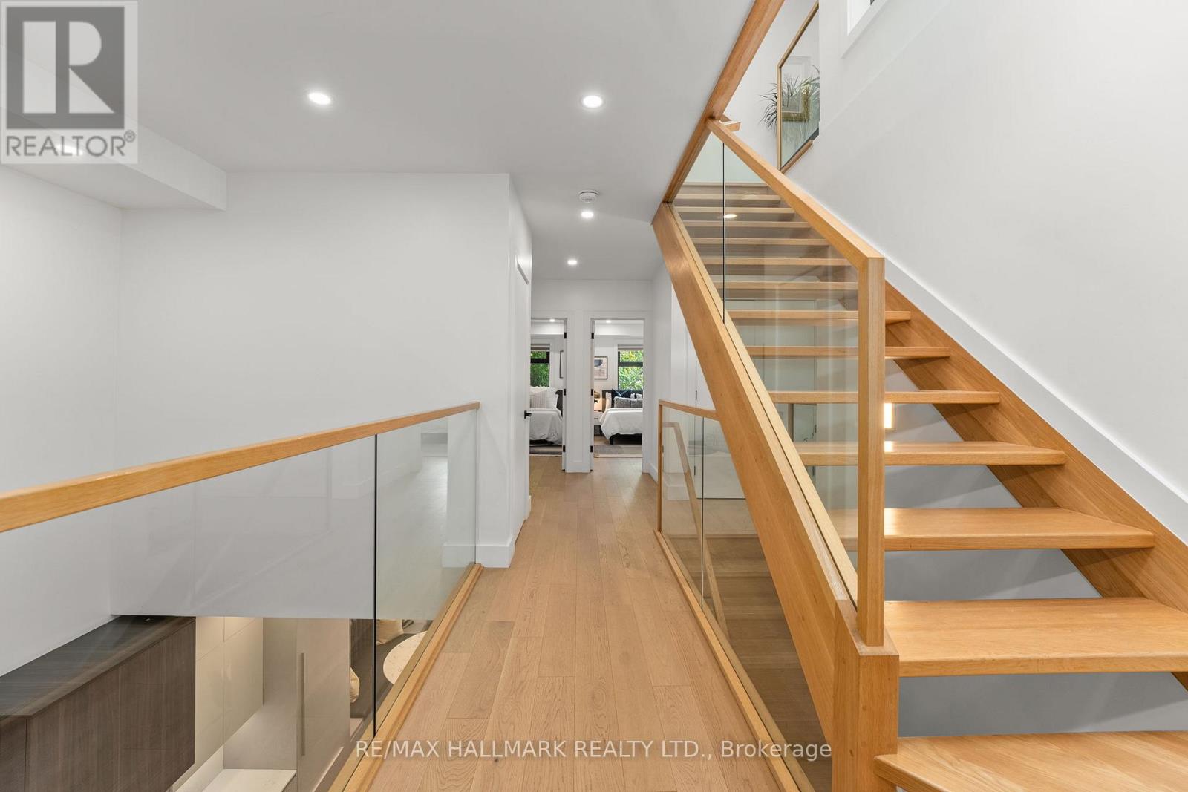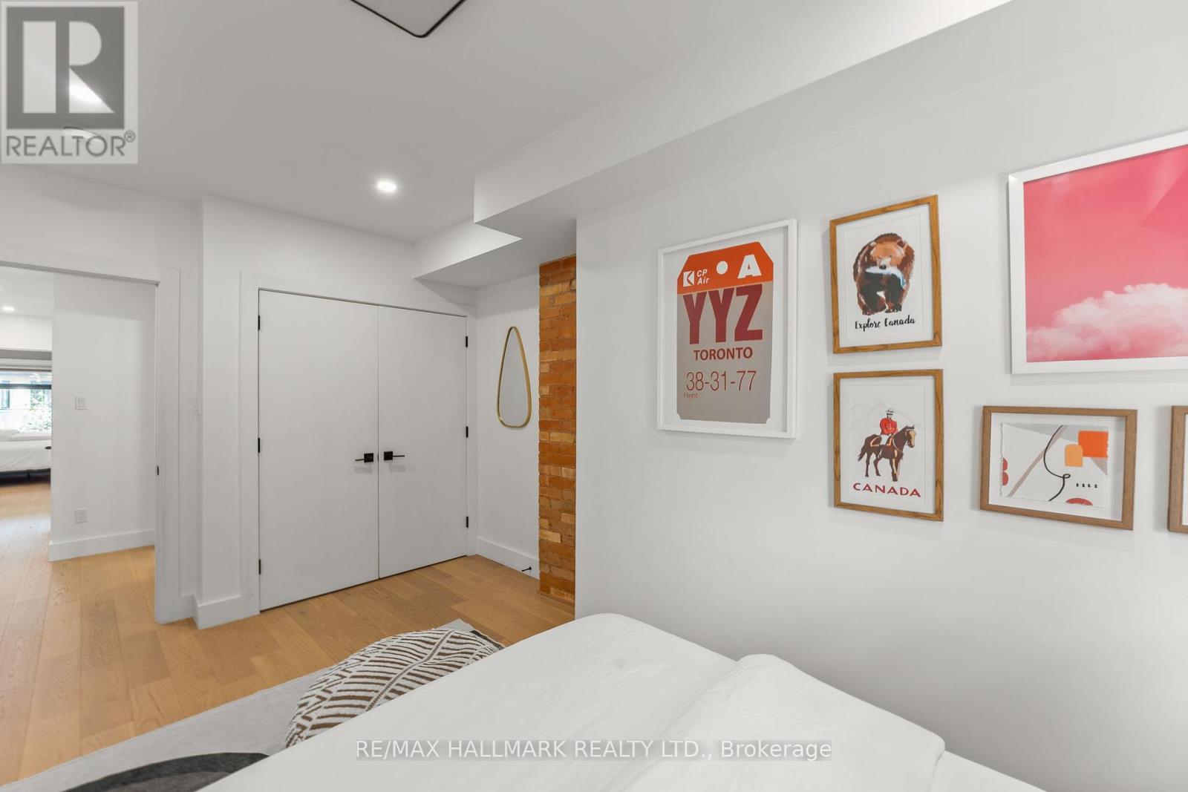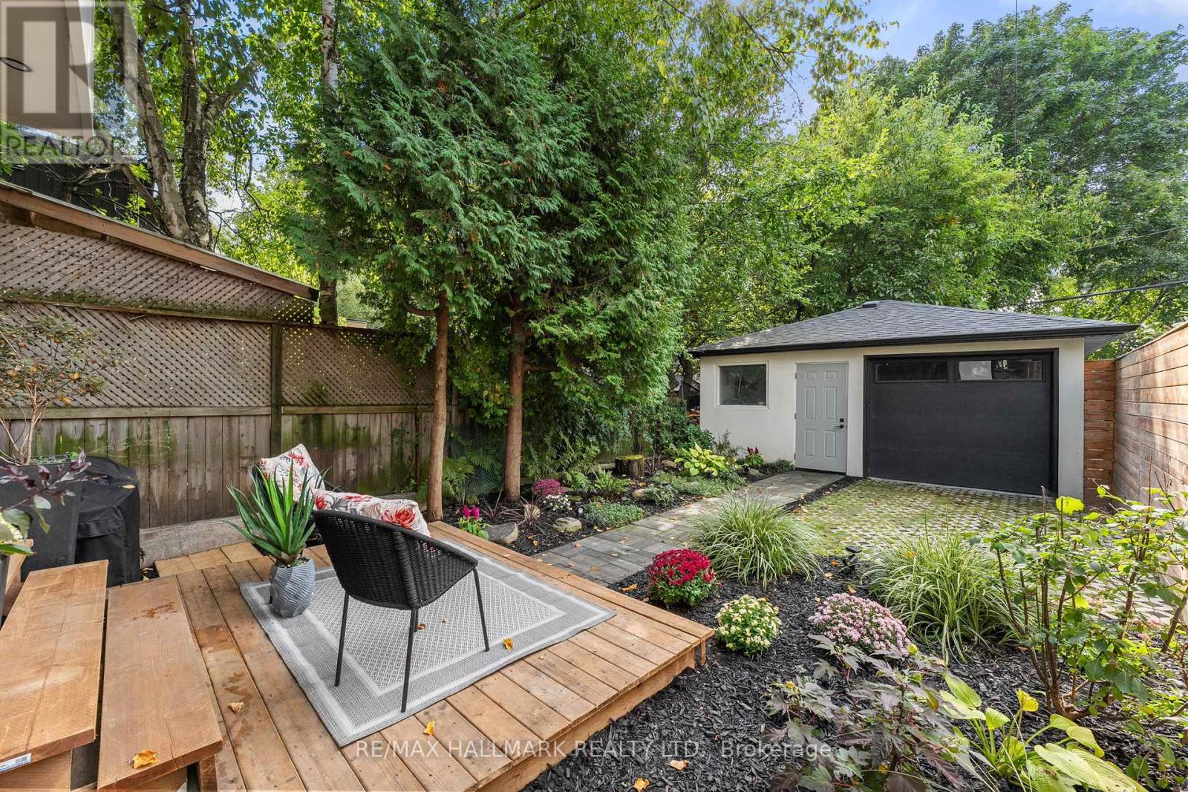48 Saulter Street Toronto (South Riverdale), Ontario - MLS#: E9355473
$2,799,000
Super rare find on Saulter! Spectacular grand 3000+ finished sqft three-storey 5 + 1 bedroom home with 4 car parking in the heart of Toronto's Riverside! Gorgeous built-ins, high quality doors & hardware throughout. Recent 1 million+ renovations. Wide plank white oak flooring. Main level includes a convenient powder room. Stunning chefs kitchen featuring top of the line appliances including a 6 burner Wolf gas stove, integrated GenAir fridge & coffee machine, oversized island w/ wine fridge, breakfast bar & built-in microwave. Oversized kitchen pantry. Open concept living room with gas fireplace & pot lights. Oversized sliding glass doors lead you to a low maintenance backyard oasis complete with a gas line for BBQ hook up. The second floor features 3 generously sized bedrooms, a linen closet, newer front loading Whirlpool washer & dryer & 5 piece bath w/ dual sinks, rain shower head & wand. The third bedroom on the second floor is a large second primary bedroom that has a 4 piece ensuite with a glass shower enclosure. On the top floor, the spacious primary bedroom is equipped with its own A/C unit, a major walk through closet, 6 piece ensuite bath & a walk out terrace. The second bedroom on the top floor is currently being used as an office with a coffee bar & beverage fridge. Ideal for putting in long days from the comfort of your home office. Light cascades through huge third-floor windows & glass railings. Basement apartment with separate entrance includes wood laminate floors, 8ft ceiling height & a 4 piece bath with deep soaker tub & rain shower head. Separate kitchen, laundry room & a very large bedroom with an office area. Ideal for a tenant, grad student or in-law/nanny suite. Quiet dead end street w/ park at the base. A rare find in Riverside, offering unparalleled space & luxury, steps to the future Metrolinx Queen East subway station. Don't miss the chance to own this one-of-a-kind gorgeous Victorian masterpiece in Toronto's coveted lower east side. (id:51158)
MLS# E9355473 – FOR SALE : 48 Saulter Street South Riverdale Toronto (south Riverdale) – 6 Beds, 5 Baths Semi-detached House ** Super rare find on Saulter! Spectacular grand 3000+ finished sqft three-storey 5 + 1 bedroom home with 4 car parking in the heart of Toronto’s Riverside! Gorgeous built-ins, high quality doors & hardware throughout. Recent 1 million+ renovations. Wide plank white oak flooring. Main level includes a convenient powder room. Stunning chefs kitchen featuring top of the line appliances including a 6 burner Wolf gas stove, integrated GenAir fridge & coffee machine, oversized island w/ wine fridge, breakfast bar & built-in microwave. Oversized kitchen pantry. Open concept living room with gas fireplace & pot lights. Oversized sliding glass doors lead you to a low maintenance backyard oasis complete with a gas line for BBQ hook up. The second floor features 3 generously sized bedrooms, a linen closet, newer front loading Whirlpool washer & dryer & 5 piece bath w/ dual sinks, rain shower head & wand. The third bedroom on the second floor is a large second primary bedroom that has a 4 piece ensuite with a glass shower enclosure. On the top floor, the spacious primary bedroom is equipped with its own A/C unit, a major walk through closet, 6 piece ensuite bath & a walk out terrace. The second bedroom on the top floor is currently being used as an office with a coffee bar & beverage fridge. Ideal for putting in long days from the comfort of your home office. Light cascades through huge third-floor windows & glass railings. Basement apartment with separate entrance includes wood laminate floors, 8ft ceiling height & a 4 piece bath with deep soaker tub & rain shower head. Separate kitchen, laundry room & a very large bedroom with an office area. Ideal for a tenant, grad student or in-law/nanny suite. Quiet dead end street w/ park at the base. A rare find in Riverside, offering unparalleled space & luxury, steps to the future Metrolinx Queen East subway ** 48 Saulter Street South Riverdale Toronto (south Riverdale) **
⚡⚡⚡ Disclaimer: While we strive to provide accurate information, it is essential that you to verify all details, measurements, and features before making any decisions.⚡⚡⚡
📞📞📞Please Call me with ANY Questions, 416-477-2620📞📞📞
Open House
This property has open houses!
2:00 pm
Ends at:4:00 pm
2:00 pm
Ends at:4:00 pm
Property Details
| MLS® Number | E9355473 |
| Property Type | Single Family |
| Community Name | South Riverdale |
| Features | Lane, Lighting, Carpet Free, Sump Pump, In-law Suite |
| Parking Space Total | 4 |
| Structure | Deck, Porch |
About 48 Saulter Street, Toronto (South Riverdale), Ontario
Building
| Bathroom Total | 5 |
| Bedrooms Above Ground | 5 |
| Bedrooms Below Ground | 1 |
| Bedrooms Total | 6 |
| Amenities | Fireplace(s) |
| Appliances | Garage Door Opener Remote(s), Water Heater - Tankless, Dishwasher, Dryer, Microwave, Refrigerator, Stove, Washer, Window Coverings, Wine Fridge |
| Basement Development | Finished |
| Basement Features | Separate Entrance |
| Basement Type | N/a (finished) |
| Construction Style Attachment | Semi-detached |
| Cooling Type | Central Air Conditioning |
| Exterior Finish | Brick |
| Fireplace Present | Yes |
| Fireplace Total | 1 |
| Foundation Type | Unknown |
| Half Bath Total | 1 |
| Heating Fuel | Natural Gas |
| Heating Type | Forced Air |
| Stories Total | 3 |
| Type | House |
| Utility Water | Municipal Water |
Parking
| Detached Garage |
Land
| Acreage | No |
| Sewer | Sanitary Sewer |
| Size Depth | 125 Ft |
| Size Frontage | 23 Ft |
| Size Irregular | 23 X 125 Ft |
| Size Total Text | 23 X 125 Ft |
Rooms
| Level | Type | Length | Width | Dimensions |
|---|---|---|---|---|
| Second Level | Bathroom | 1.75 m | 2.75 m | 1.75 m x 2.75 m |
| Second Level | Bedroom 2 | 2.85 m | 4.77 m | 2.85 m x 4.77 m |
| Second Level | Bedroom 3 | 2.47 m | 4.77 m | 2.47 m x 4.77 m |
| Second Level | Primary Bedroom | 3.13 m | 4.98 m | 3.13 m x 4.98 m |
| Second Level | Bathroom | 1.49 m | 2.92 m | 1.49 m x 2.92 m |
| Second Level | Laundry Room | 1.41 m | 1.05 m | 1.41 m x 1.05 m |
| Main Level | Sitting Room | 2.4 m | 4.92 m | 2.4 m x 4.92 m |
| Main Level | Kitchen | 5.42 m | 5.27 m | 5.42 m x 5.27 m |
| Main Level | Dining Room | 3.44 m | 2.54 m | 3.44 m x 2.54 m |
| Main Level | Bathroom | 2.21 m | 1.83 m | 2.21 m x 1.83 m |
| Main Level | Pantry | 2.21 m | 1.83 m | 2.21 m x 1.83 m |
| Main Level | Living Room | 5.42 m | 5.28 m | 5.42 m x 5.28 m |
Interested?
Contact us for more information










































