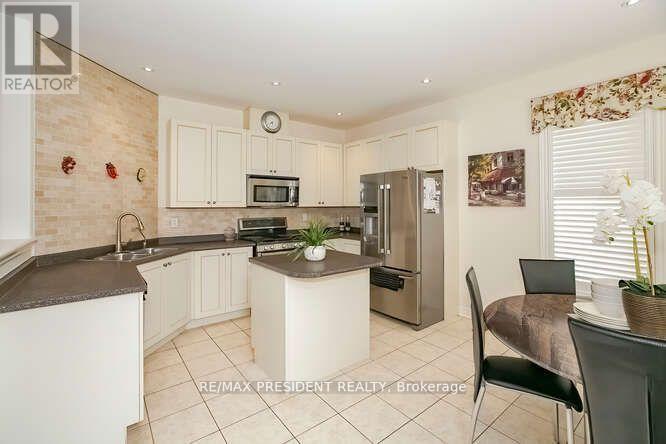47 Harbourtown Crescent Brampton (Madoc), Ontario - MLS#: W9306016
$1,100,000
This Corner Detached home boasts 3+1 Bedrooms and 4 Washrooms, with 9-foot ceilings on the Main floor and a Coffered ceiling in the Master Bedroom. It features a finished basement, an Upgraded Kitchen, Hardwood Floors, and a Solid Oak Staircase. Enjoy the convenience of no Sidewalk, California shutters throughout, and a Carpet-Free Interior. Laundry On Main Level The home is equipped with Pot lights and a Deck in the Backyard. Located just minutes from Highway 410, Trinity Common Mall, and other Amenities. There's also potential for a Fourth Bedroom. Concrete Front Patio, Large Backyard With 2 Tiered Cedar Deck. (id:51158)
MLS# W9306016 – FOR SALE : 47 Harbourtown Crescent Madoc Brampton (madoc) – 4 Beds, 4 Baths Detached House ** This Corner Detached home boasts 3+1 Bedrooms and 4 Washrooms, with 9-foot ceilings on the Main floor and a Coffered ceiling in the Master Bedroom. It features a finished basement, an Upgraded Kitchen, Hardwood Floors, and a Solid Oak Staircase. Enjoy the convenience of no Sidewalk, California shutters throughout, and a Carpet-Free Interior. Laundry On Main Level The home is equipped with Pot lights and a Deck in the Backyard. Located just minutes from Highway 410, Trinity Common Mall, and other Amenities. There’s also potential for a Fourth Bedroom. Concrete Front Patio, Large Backyard With 2 Tiered Cedar Deck. (id:51158) ** 47 Harbourtown Crescent Madoc Brampton (madoc) **
⚡⚡⚡ Disclaimer: While we strive to provide accurate information, it is essential that you to verify all details, measurements, and features before making any decisions.⚡⚡⚡
📞📞📞Please Call me with ANY Questions, 416-477-2620📞📞📞
Property Details
| MLS® Number | W9306016 |
| Property Type | Single Family |
| Community Name | Madoc |
| Amenities Near By | Park, Place Of Worship, Public Transit |
| Features | Sloping |
| Parking Space Total | 4 |
About 47 Harbourtown Crescent, Brampton (Madoc), Ontario
Building
| Bathroom Total | 4 |
| Bedrooms Above Ground | 3 |
| Bedrooms Below Ground | 1 |
| Bedrooms Total | 4 |
| Basement Development | Finished |
| Basement Type | N/a (finished) |
| Construction Style Attachment | Detached |
| Cooling Type | Central Air Conditioning |
| Exterior Finish | Brick |
| Flooring Type | Hardwood, Ceramic, Laminate |
| Half Bath Total | 1 |
| Heating Fuel | Natural Gas |
| Heating Type | Forced Air |
| Stories Total | 2 |
| Type | House |
| Utility Water | Municipal Water |
Parking
| Detached Garage |
Land
| Acreage | No |
| Land Amenities | Park, Place Of Worship, Public Transit |
| Sewer | Sanitary Sewer |
| Size Depth | 108 Ft ,3 In |
| Size Frontage | 55 Ft ,8 In |
| Size Irregular | 55.71 X 108.27 Ft |
| Size Total Text | 55.71 X 108.27 Ft |
Rooms
| Level | Type | Length | Width | Dimensions |
|---|---|---|---|---|
| Second Level | Family Room | 6.39 m | 3.9 m | 6.39 m x 3.9 m |
| Second Level | Primary Bedroom | 4.9 m | 3.4 m | 4.9 m x 3.4 m |
| Second Level | Bedroom 2 | 2.99 m | 3.2 m | 2.99 m x 3.2 m |
| Second Level | Bedroom 3 | 2.99 m | 3.5 m | 2.99 m x 3.5 m |
| Basement | Recreational, Games Room | Measurements not available | ||
| Main Level | Great Room | 3.8 m | 5.7 m | 3.8 m x 5.7 m |
| Main Level | Kitchen | 4.6 m | 4.04 m | 4.6 m x 4.04 m |
| Main Level | Dining Room | Measurements not available | ||
| Ground Level | Laundry Room | Measurements not available |
https://www.realtor.ca/real-estate/27382241/47-harbourtown-crescent-brampton-madoc-madoc
Interested?
Contact us for more information









































