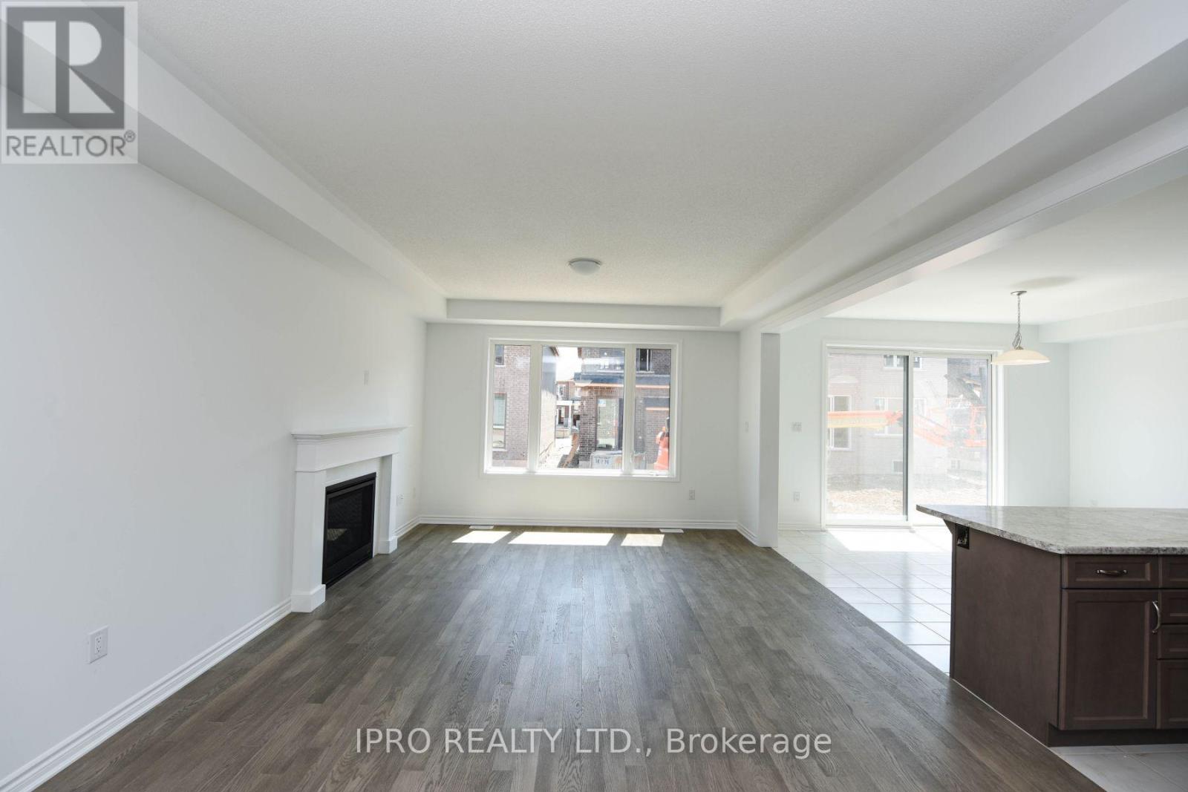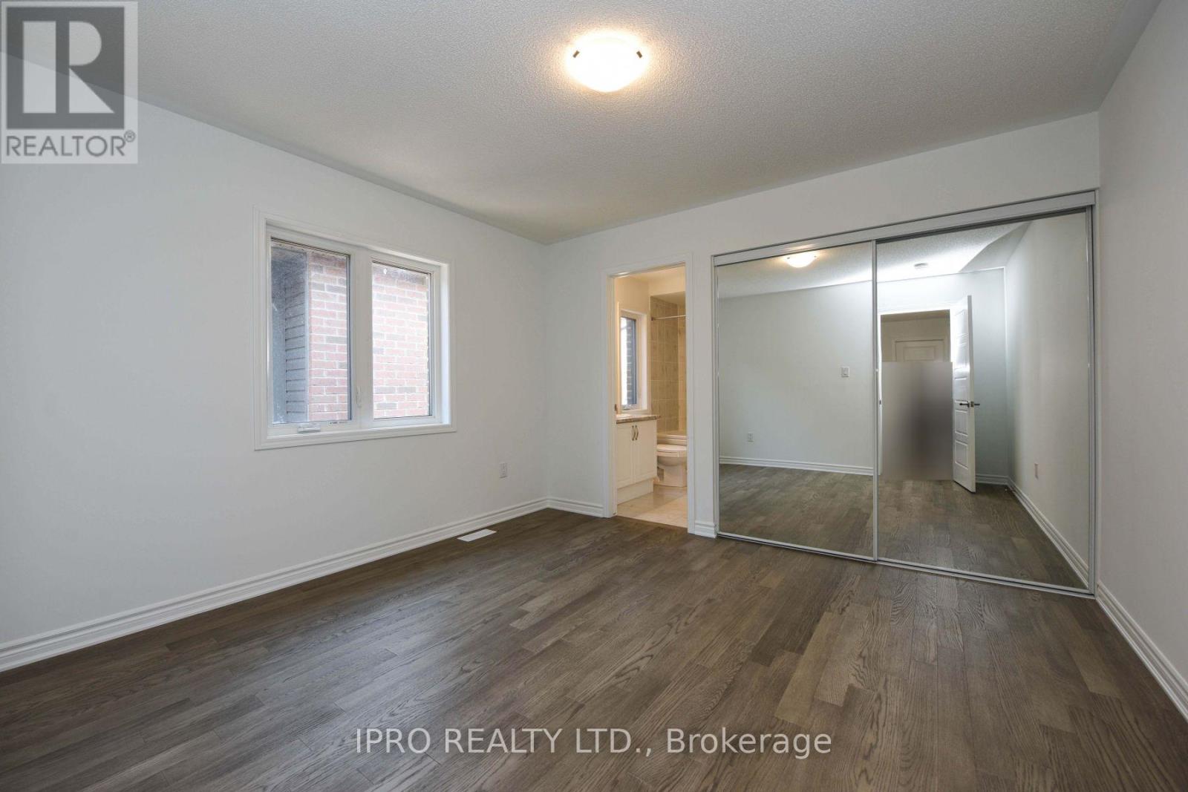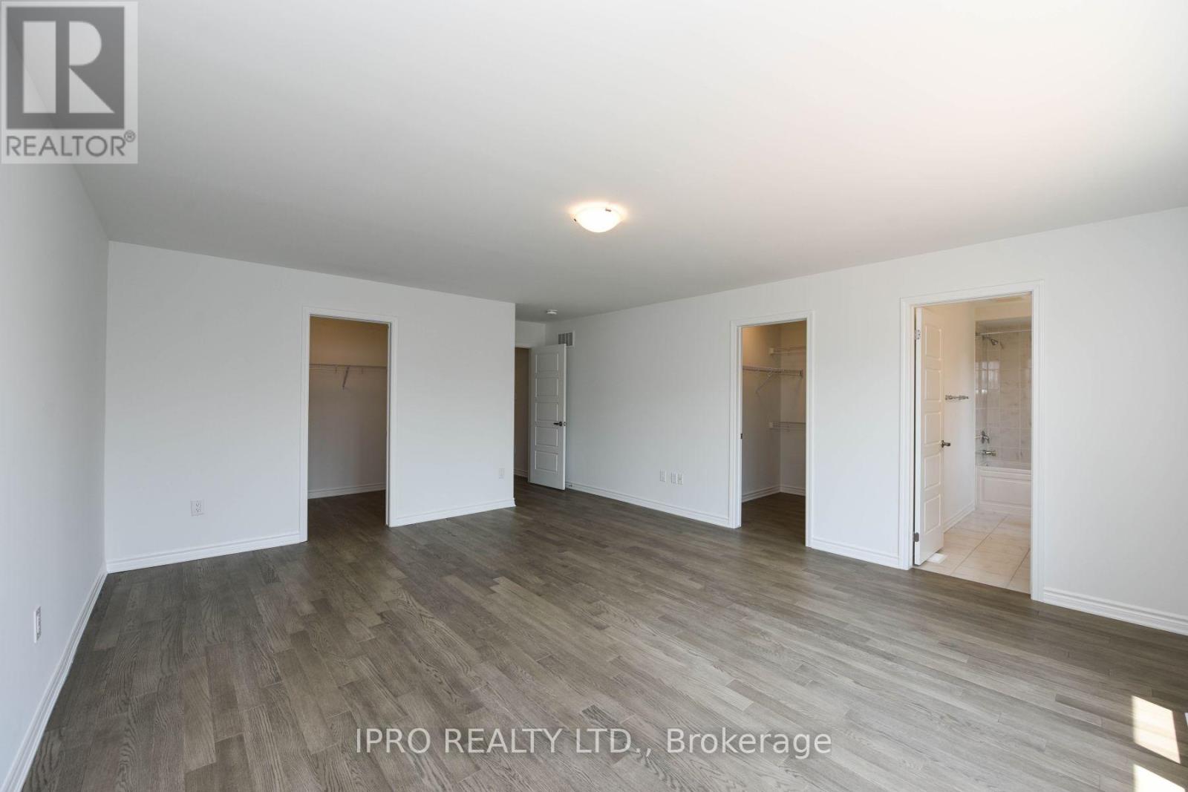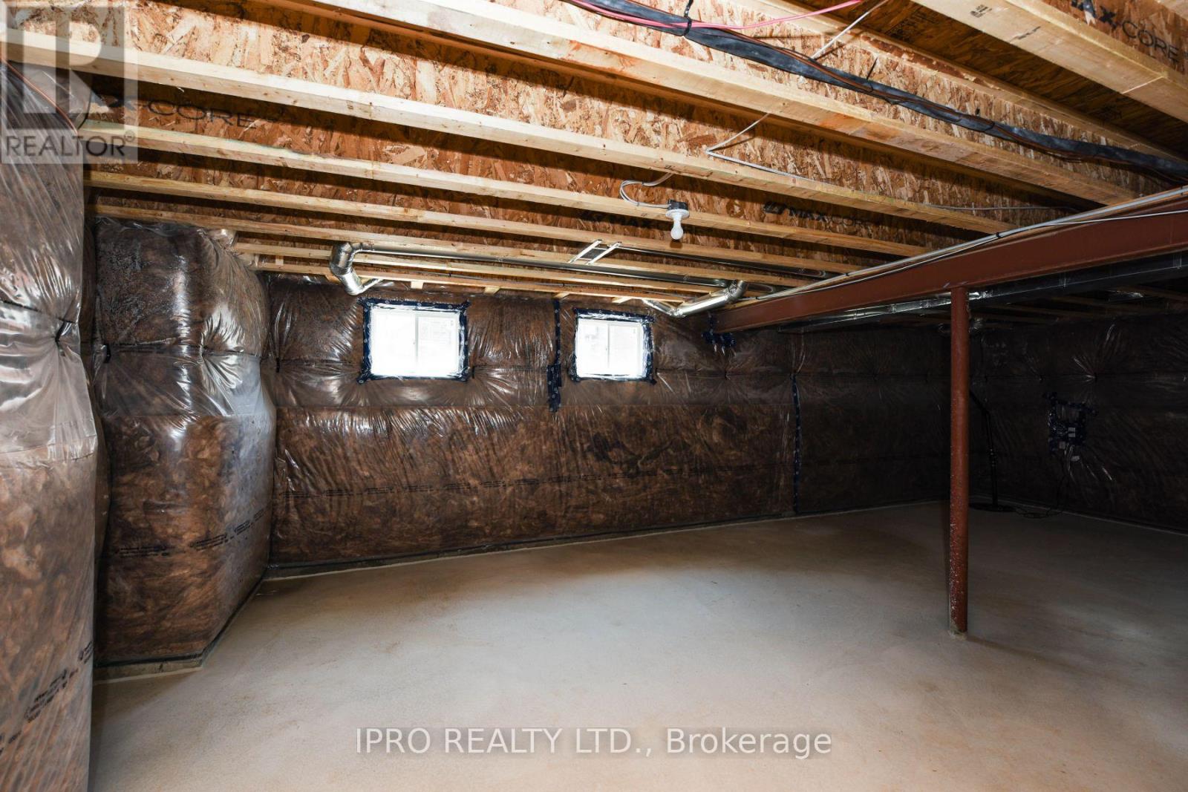468 Boyd Lane Milton (Walker), Ontario - MLS#: W9054296
$1,395,000
Bright And Very Spacious Detach With 4 Bed, 4 Bath Offer tons of Luxurious Upgrades. Open Concept Living and Dining , Gorgeous Kitchen with Tall upgraded Cabinets ,Granite Countertop, Backsplash, Built in High End Appliances , Hard Wood Floors, Hardwood Stairs with Iron Pickets, Master Bedroom with Ensuite, His and Her Closets, Second Bed with Ensuite, 3rd and 4th bedroom with Jack and Jill . Rare to find high Ceiling Home. Close to Schools and parks, Including Community and Rotary park. This Beautiful Home offers Comfort, Convenience and Style in family-Friendly Neighborhood . **** EXTRAS **** Stainless Steel Fridge, Stainless Steel Built In Oven, Stainless Steel Built in Microwave, Stainless Steel Gas Range Cooktop, Stainless Steel Hood Fan, Front load Washer and Dryer, All Elf's , GDO (id:51158)
Are you looking for a luxurious and spacious home in Milton? Look no further than this stunning detached property located at 468 Boyd Lane. This property is a real gem and offers tons of luxurious upgrades that will surely impress you.
This beautiful home features 4 spacious bedrooms and 4 bathrooms, making it ideal for families of all sizes. As you enter the home, you are greeted with a bright and open concept living and dining area, perfect for entertaining guests or spending quality time with your loved ones.
The kitchen is a chef’s dream with tall upgraded cabinets, granite countertops, a stylish backsplash, and top-of-the-line built-in appliances. The hardwood floors and stairs with iron pickets add a touch of elegance to the home.
The master bedroom is a true retreat with its ensuite bathroom and his and her closets. The second bedroom also has its own ensuite, while the 3rd and 4th bedrooms share a Jack and Jill bathroom. With 10 feet high ceilings on the main floor and 9 feet ceilings on the second floor, this home offers a rare and luxurious living experience.
Located in a family-friendly neighborhood, this property is close to schools and parks, including Community and Rotary Park. You will love the comfort, convenience, and style that this home has to offer.
Don’t miss out on this amazing opportunity to own a high-ceiling home in Milton. Contact us today to schedule a viewing and make this stunning property yours.
⚡⚡⚡ Disclaimer: While we strive to provide accurate information, it is essential that you to verify all details, measurements, and features before making any decisions.⚡⚡⚡
📞📞📞Please Call me with ANY Questions, 416-477-2620📞📞📞
Property Details
| MLS® Number | W9054296 |
| Property Type | Single Family |
| Community Name | Walker |
| Features | Sump Pump |
| Parking Space Total | 4 |
About 468 Boyd Lane, Milton (Walker), Ontario
Building
| Bathroom Total | 4 |
| Bedrooms Above Ground | 4 |
| Bedrooms Total | 4 |
| Basement Type | Full |
| Construction Style Attachment | Detached |
| Cooling Type | Central Air Conditioning |
| Exterior Finish | Stone, Stucco |
| Fireplace Present | Yes |
| Flooring Type | Hardwood, Ceramic |
| Foundation Type | Poured Concrete |
| Half Bath Total | 1 |
| Heating Fuel | Natural Gas |
| Heating Type | Forced Air |
| Stories Total | 2 |
| Type | House |
| Utility Water | Municipal Water |
Parking
| Attached Garage |
Land
| Acreage | No |
| Sewer | Sanitary Sewer |
| Size Depth | 88 Ft ,6 In |
| Size Frontage | 36 Ft ,1 In |
| Size Irregular | 36.09 X 88.58 Ft |
| Size Total Text | 36.09 X 88.58 Ft |
Rooms
| Level | Type | Length | Width | Dimensions |
|---|---|---|---|---|
| Second Level | Primary Bedroom | 4.7 m | 5.37 m | 4.7 m x 5.37 m |
| Second Level | Bedroom 2 | 3.66 m | 3.36 m | 3.66 m x 3.36 m |
| Second Level | Bedroom 3 | 3.09 m | 3.78 m | 3.09 m x 3.78 m |
| Second Level | Bedroom 4 | 3.36 m | 4.15 m | 3.36 m x 4.15 m |
| Main Level | Great Room | 3.96 m | 3.66 m | 3.96 m x 3.66 m |
| Main Level | Dining Room | 3.96 m | 3.96 m | 3.96 m x 3.96 m |
| Main Level | Kitchen | 4.52 m | 2.44 m | 4.52 m x 2.44 m |
| Main Level | Eating Area | 4.52 m | 2.44 m | 4.52 m x 2.44 m |
https://www.realtor.ca/real-estate/27213791/468-boyd-lane-milton-walker-walker
Interested?
Contact us for more information










































