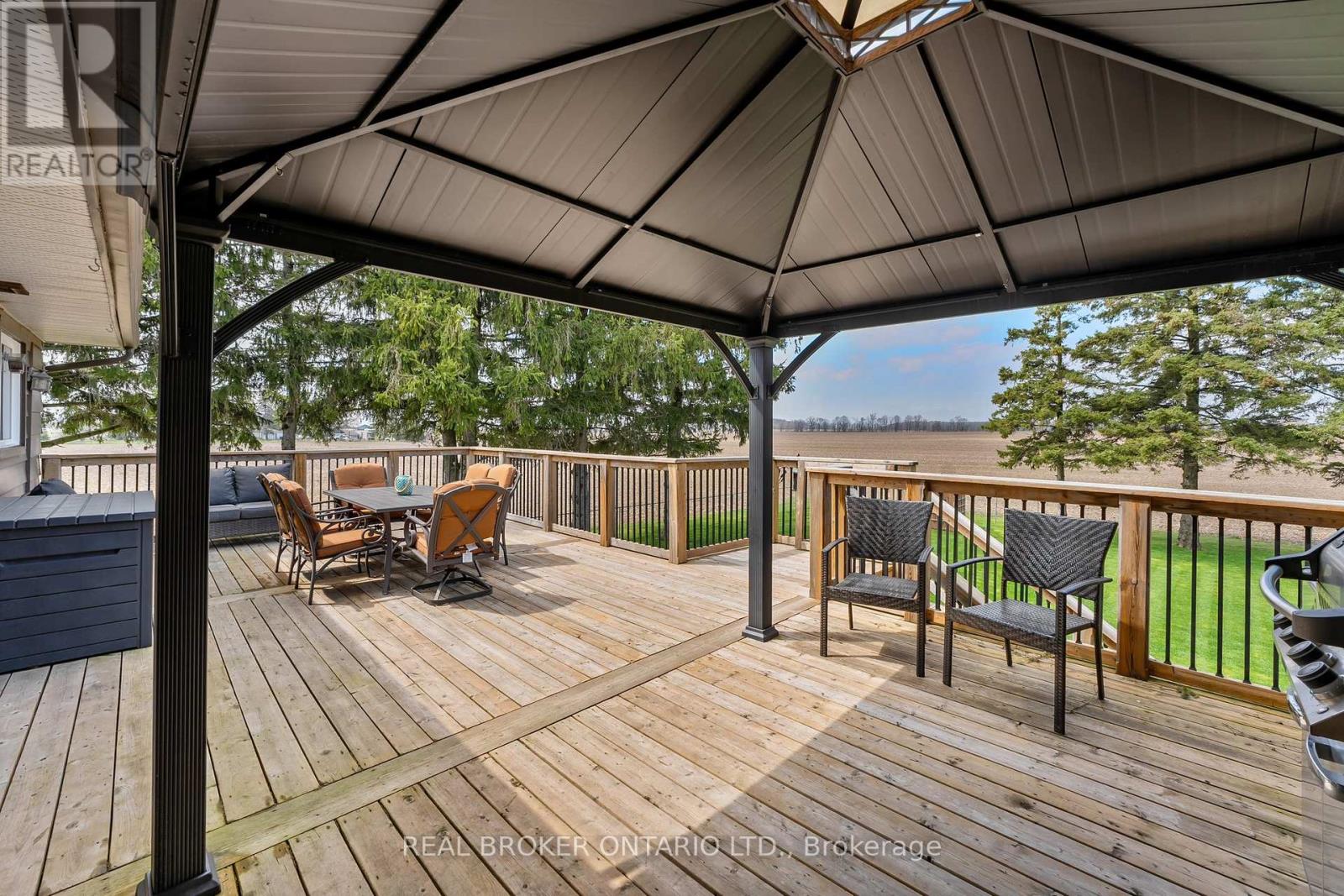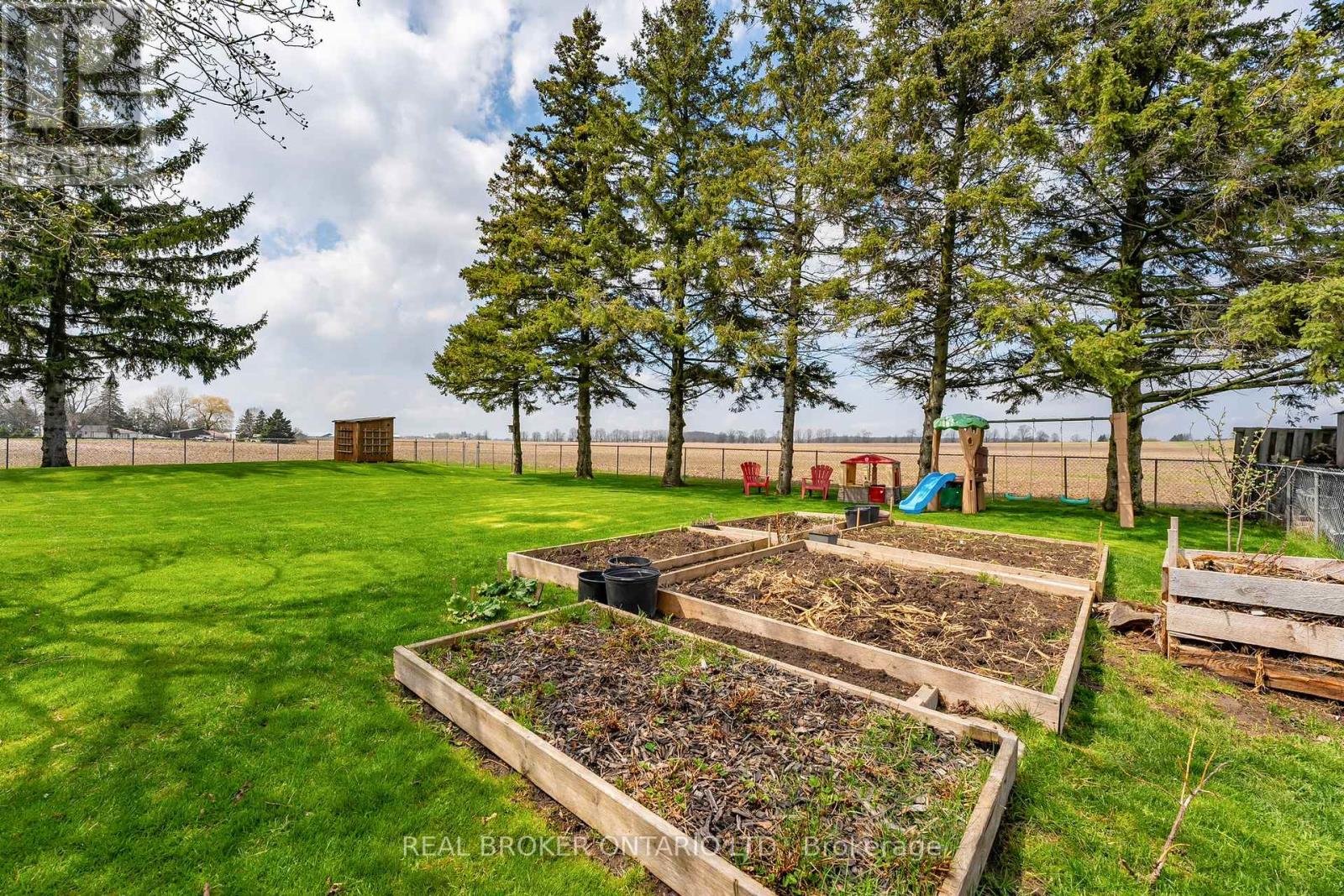4548 20th Side Road Essa (Thornton), Ontario - MLS#: N9054775
$919,000
Where Country & Comfort Merge! Nestled on a spacious 100-foot wide lot, this meticulously upgraded raised bungalow offers an expansive open-concept floor plan, perfect for country mixed with modern living. The property showcases a multitude of upgrades, ensuring a seamless blend of style and functionality. The kitchen is a chef's delight, featuring upgraded Caesarstone countertops, a skylight, a massive center island with a breakfast bar, high-end built-in appliances, and a broad view of the living area. The lower level being fully finished allows for additional living space including a 2pc bathroom that can be converted into a 3pc with a shower. This homes exterior strategic layout allows for the addition of a pool anywhere to the middle or right of the house, without interfering with the septic. With its thoughtful upgrades and outstanding features, this property offers a peace of mind with stunning country views! Amazing property shows really well and fully turn key! **** EXTRAS **** 200 Amp Electrical Panel, Newer Bio Filter Septic - 2009, Roof - 2010, Furnace - 2017, Heating to Propane - 2017, Upgraded Plumbing - 2018, HWT Owned - 2015, Drilled Well, Water Softener, Reverse Osmosis, UV Filter & Hard Sediment Filters (id:51158)
MLS# N9054775 – FOR SALE : 4548 20th Side Road Thornton Essa – 3 Beds, 2 Baths Detached House ** Where Country & Comfort merge! Nestled on a spacious 100-foot wide lot, this meticulously upgraded raised bungalow offers an expansive open concept floor plan, perfect for modern living. The property features a multitude of enhancements, ensuring a seamless blend of style and functionality. Highlighted by an impressive array of behind-the-scenes upgrades. The kitchen is a chefs delight, boasting upgraded Caesarstone countertops, a skylight, a massive center island with a breakfast bar, high-end built-in appliances, and an expansive view of the living area. This homes strategic location allows for the addition of a pool anywhere to the middle or right of the house, without interfering with the leaching bed. With its thoughtful upgrades and outstanding features, this property offers both luxury and practicality in a prime setting. (id:51158) ** 4548 20th Side Road Thornton Essa **
⚡⚡⚡ Disclaimer: While we strive to provide accurate information, it is essential that you to verify all details, measurements, and features before making any decisions.⚡⚡⚡
📞📞📞Please Call me with ANY Questions, 416-477-2620📞📞📞
Property Details
| MLS® Number | N9054775 |
| Property Type | Single Family |
| Community Name | Thornton |
| Parking Space Total | 8 |
| Structure | Shed, Workshop |
About 4548 20th Side Road, Essa (Thornton), Ontario
Building
| Bathroom Total | 2 |
| Bedrooms Above Ground | 3 |
| Bedrooms Total | 3 |
| Appliances | Dishwasher, Microwave, Oven, Refrigerator, Stove |
| Architectural Style | Raised Bungalow |
| Basement Development | Finished |
| Basement Type | N/a (finished) |
| Construction Style Attachment | Detached |
| Cooling Type | Central Air Conditioning |
| Exterior Finish | Brick |
| Fireplace Present | Yes |
| Flooring Type | Hardwood |
| Half Bath Total | 1 |
| Heating Fuel | Propane |
| Heating Type | Forced Air |
| Stories Total | 1 |
| Type | House |
Parking
| Attached Garage |
Land
| Acreage | No |
| Fence Type | Fenced Yard |
| Sewer | Septic System |
| Size Depth | 150 Ft |
| Size Frontage | 100 Ft |
| Size Irregular | 100 X 150 Ft |
| Size Total Text | 100 X 150 Ft|under 1/2 Acre |
| Zoning Description | A2 |
Rooms
| Level | Type | Length | Width | Dimensions |
|---|---|---|---|---|
| Lower Level | Family Room | 7.06 m | 5.6 m | 7.06 m x 5.6 m |
| Lower Level | Bathroom | 1.58 m | 1.86 m | 1.58 m x 1.86 m |
| Lower Level | Utility Room | 4.13 m | 3.78 m | 4.13 m x 3.78 m |
| Main Level | Living Room | 7.45 m | 4.16 m | 7.45 m x 4.16 m |
| Main Level | Kitchen | 5.15 m | 3.7 m | 5.15 m x 3.7 m |
| Main Level | Dining Room | 2.91 m | 3.7 m | 2.91 m x 3.7 m |
| Main Level | Primary Bedroom | 4.46 m | 3.69 m | 4.46 m x 3.69 m |
| Main Level | Bedroom 2 | 3.3 m | 3.1 m | 3.3 m x 3.1 m |
| Main Level | Bedroom 3 | 3.18 m | 3.39 m | 3.18 m x 3.39 m |
https://www.realtor.ca/real-estate/27214746/4548-20th-side-road-essa-thornton-thornton
Interested?
Contact us for more information




























