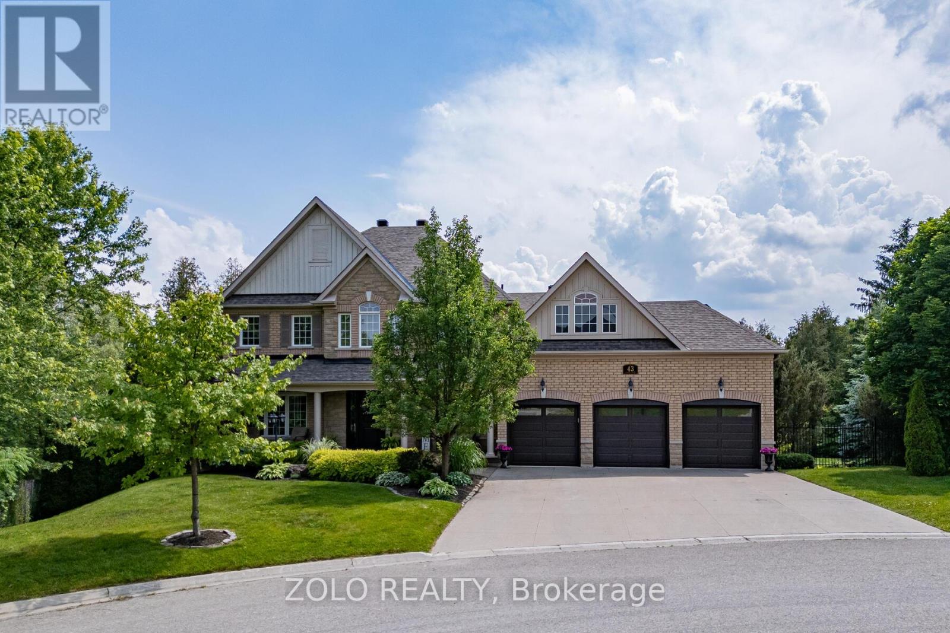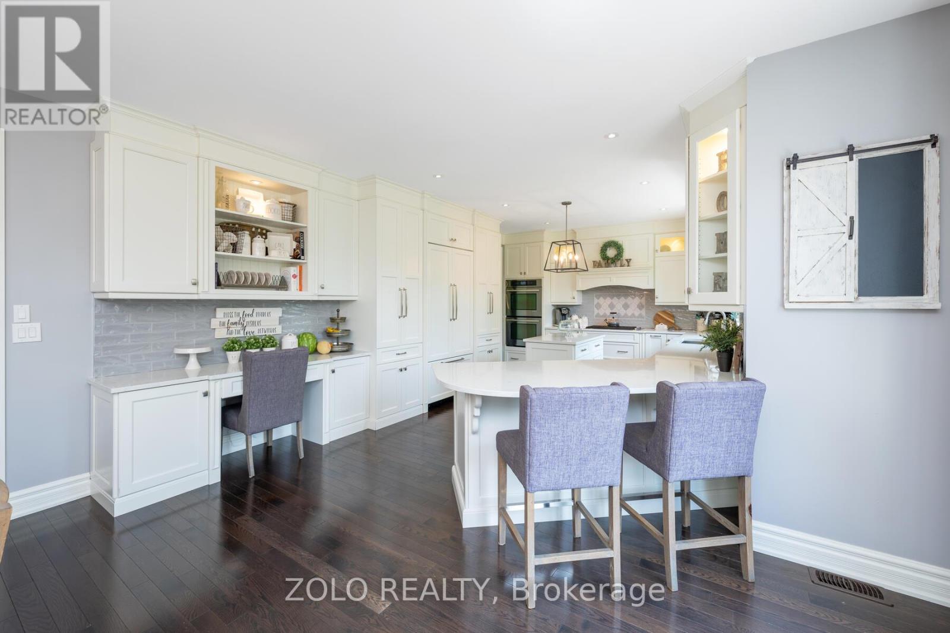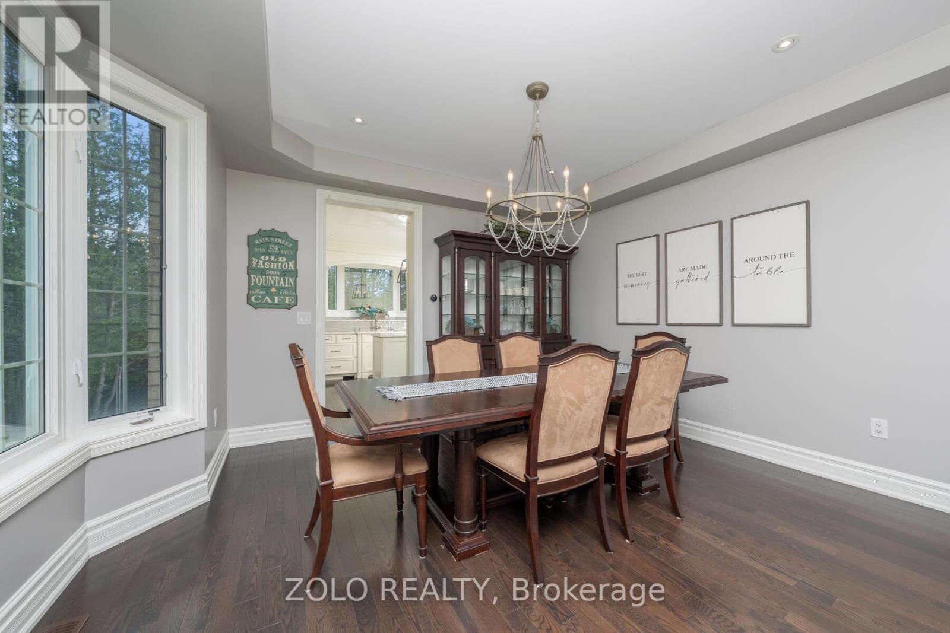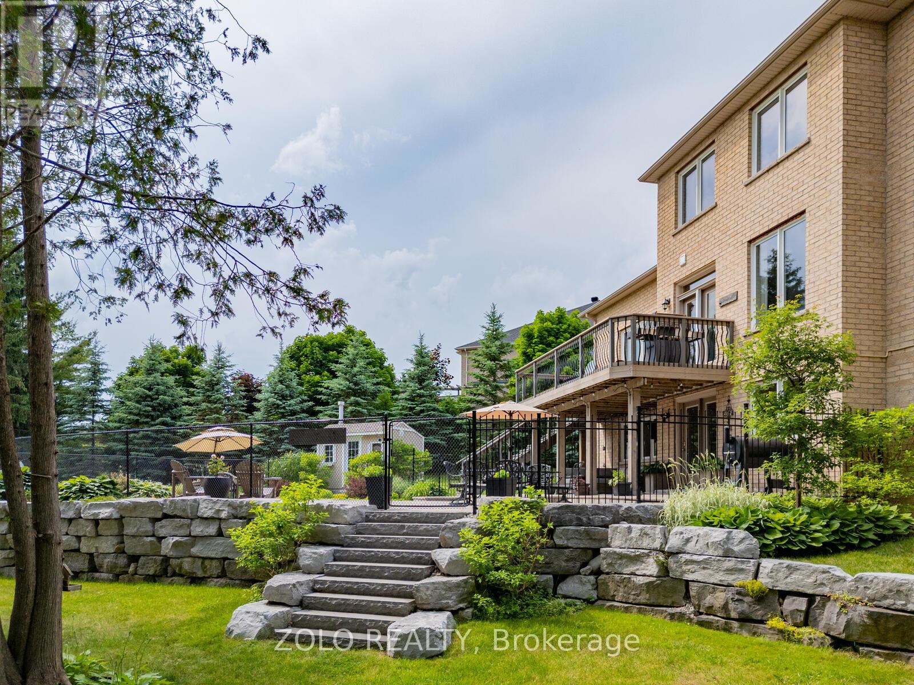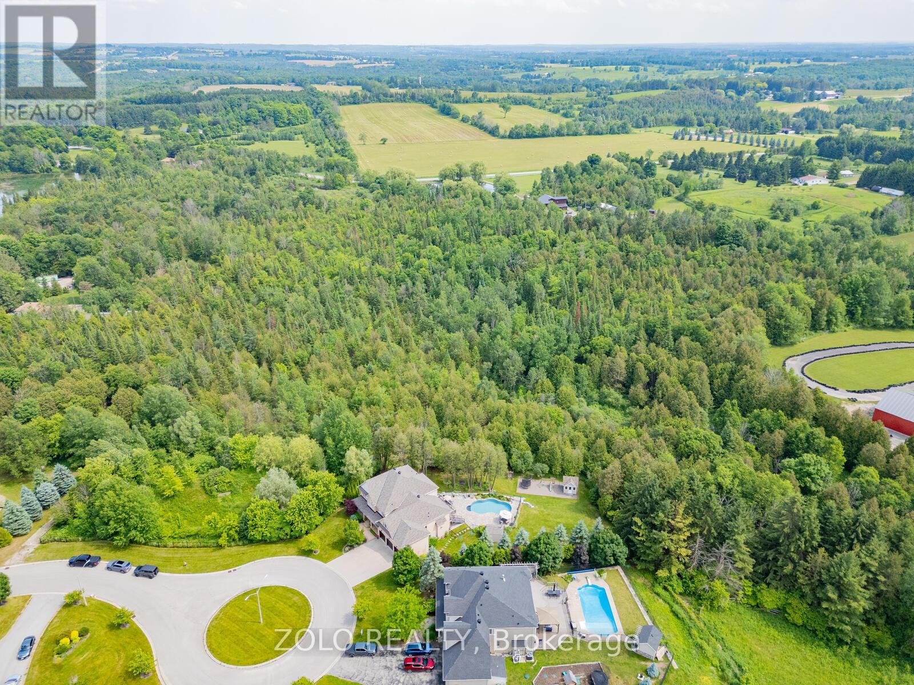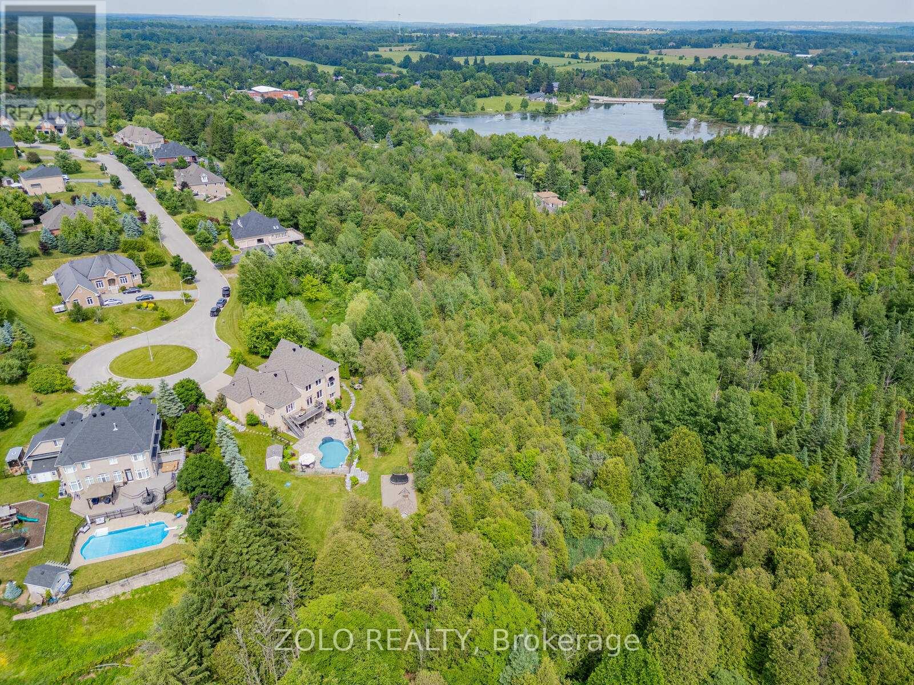43 Leader Court Erin (Hillsburgh), Ontario - MLS#: X8463570
$2,249,900
Its Hot! Hot! Hot!.Pools Open!..Welcome Home! to prestigious 43 Leader Court! 5871 square feet of finished interior perfection! Nestled with fine tuned landscaping submerged over a whopping 4.18 ACRES of mystic and treed creek!!.Beautifully appointed property situated on a Cul-De-Sac In a quiet enclave of executive homes. Premium patterned concrete front walkway & covered porch with your own private resort back yard!. Spacious Foyer & Open main Level W/9 Foot Ceilings, Hardwoods, Xtra wide baseboards through out*Gourmet kitchen with breakfast bar, Centre island, Huge breakfast area + walkout to upper deck, Over looks family room with gas fire place,Roomy main floor laundry with custom built in cubbies + Access To 3 Car Garage. Main floor office for the quiet work get a way! See virtual tour for all the fine details more rooms and all their potential options!! $450k in upgrades inside and out! Heated salt water pool with massive concrete entertainment, patio sitting and lounging surround! Generous size bedrooms, 2 of which have full ensuites! Finished basement with walk out/separate entrance, full 3 Pc bath, 5th & 6th bedrooms with a 3rd ensuite if desired for that extra large family! **** EXTRAS **** Basement offers above grade windows,Den,Play Area, Entertainment Space & W/O To Patterned Concrete Patio See virtual for rooms sizes!* Backyard trail Leads to creek and offers plenty of future opportunity*Close To Elora-Cataract Trail* (id:51158)
MLS# X8463570 – FOR SALE : 43 Leader Court Hillsburgh Erin – 6 Beds, 5 Baths Detached House ** Its Hot! Hot! Hot!.Pools Open!..Welcome Home! to prestigious 43 Leader Court! 5871 square feet of finished interior perfection! Nestled with fine tuned landscaping submerged over a whopping 4.18 ACRES of mystic and treed creek!!.Beautifully appointed property situated on a Cul-De-Sac In a quiet enclave of executive homes. Premium patterned concrete front walkway & covered porch with your own private resort back yard!. Spacious Foyer & Open main Level W/9 Foot Ceilings, Hardwoods, Xtra wide baseboards through out*Gourmet kitchen with breakfast bar, Centre island, Huge breakfast area + walkout to upper deck, Over looks family room with gas fire place,Roomy main floor laundry with custom built in cubbies + Access To 3 Car Garage. Main floor office for the quiet work get a way! See virtual tour for all the fine details more rooms and all their potential options!! $450k in upgrades inside and out! Heated salt water pool with massive concrete entertainment, patio sitting and lounging surround! Generous size bedrooms, 2 of which have full ensuites! Finished basement with walk out/separate entrance, full 3 Pc bath, 5th & 6th bedrooms with a 3rd ensuite if desired for that extra large family! **** EXTRAS **** Basement offers above grade windows,Den,Play Area, Entertainment Space & W/O To Patterned Concrete Patio See virtual for rooms sizes!* Backyard trail Leads to creek and offers plenty of future opportunity*Close To Elora-Cataract Trail* (id:51158) ** 43 Leader Court Hillsburgh Erin **
⚡⚡⚡ Disclaimer: While we strive to provide accurate information, it is essential that you to verify all details, measurements, and features before making any decisions.⚡⚡⚡
📞📞📞Please Call me with ANY Questions, 416-477-2620📞📞📞
Property Details
| MLS® Number | X8463570 |
| Property Type | Single Family |
| Community Name | Hillsburgh |
| Features | Cul-de-sac, Wooded Area, Irregular Lot Size, Backs On Greenbelt, Conservation/green Belt |
| Parking Space Total | 9 |
| Pool Type | Inground Pool |
| Structure | Deck, Shed |
About 43 Leader Court, Erin (Hillsburgh), Ontario
Building
| Bathroom Total | 5 |
| Bedrooms Above Ground | 4 |
| Bedrooms Below Ground | 2 |
| Bedrooms Total | 6 |
| Amenities | Fireplace(s) |
| Appliances | Water Softener, Water Heater, Oven - Built-in, Garage Door Opener Remote(s), Blinds, Dishwasher, Microwave, Refrigerator, Stove |
| Basement Development | Finished |
| Basement Features | Separate Entrance, Walk Out |
| Basement Type | N/a (finished) |
| Construction Style Attachment | Detached |
| Cooling Type | Central Air Conditioning |
| Exterior Finish | Brick, Shingles |
| Fireplace Present | Yes |
| Flooring Type | Hardwood |
| Foundation Type | Concrete |
| Half Bath Total | 1 |
| Heating Fuel | Natural Gas |
| Heating Type | Forced Air |
| Stories Total | 2 |
| Type | House |
| Utility Water | Municipal Water |
Parking
| Attached Garage |
Land
| Access Type | Year-round Access |
| Acreage | Yes |
| Fence Type | Fenced Yard |
| Landscape Features | Landscaped |
| Sewer | Septic System |
| Size Irregular | 4.18 Acre ; 4.18 Acres |
| Size Total Text | 4.18 Acre ; 4.18 Acres|2 - 4.99 Acres |
| Surface Water | Lake/pond |
| Zoning Description | Residential |
Rooms
| Level | Type | Length | Width | Dimensions |
|---|---|---|---|---|
| Second Level | Bedroom 4 | 3.85 m | 3.89 m | 3.85 m x 3.89 m |
| Second Level | Primary Bedroom | 4.81 m | 5.53 m | 4.81 m x 5.53 m |
| Second Level | Bedroom 2 | 5.41 m | 3.4 m | 5.41 m x 3.4 m |
| Second Level | Bedroom 3 | 3.7 m | 3.89 m | 3.7 m x 3.89 m |
| Lower Level | Bedroom 5 | 4.63 m | 7.34 m | 4.63 m x 7.34 m |
| Main Level | Family Room | 4.47 m | 5.7 m | 4.47 m x 5.7 m |
| Main Level | Eating Area | 4.74 m | 3.26 m | 4.74 m x 3.26 m |
| Main Level | Kitchen | 4.74 m | 7.15 m | 4.74 m x 7.15 m |
| Main Level | Laundry Room | 3.07 m | 4.44 m | 3.07 m x 4.44 m |
| Main Level | Dining Room | 4.03 m | 4.41 m | 4.03 m x 4.41 m |
| Main Level | Living Room | 4.18 m | 3.91 m | 4.18 m x 3.91 m |
| Main Level | Office | 4.12 m | 3.42 m | 4.12 m x 3.42 m |
Utilities
| Cable | Installed |
https://www.realtor.ca/real-estate/27072094/43-leader-court-erin-hillsburgh-hillsburgh
Interested?
Contact us for more information

