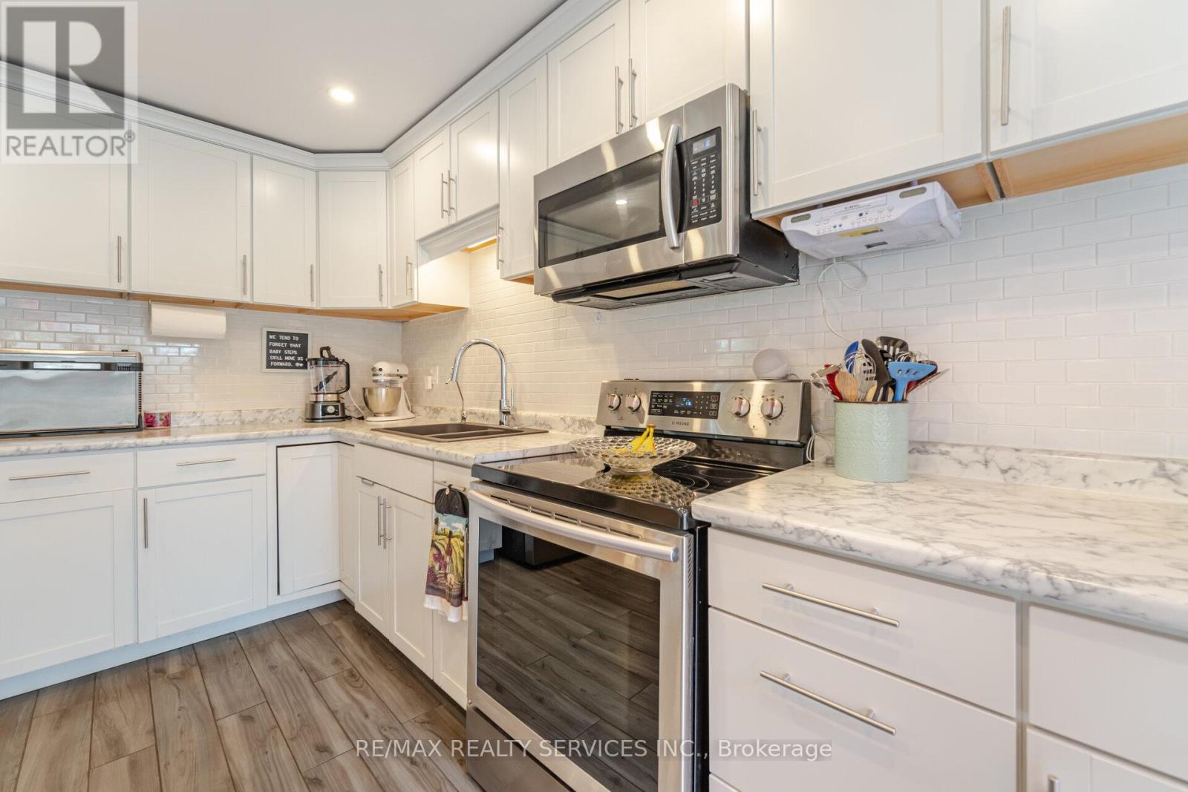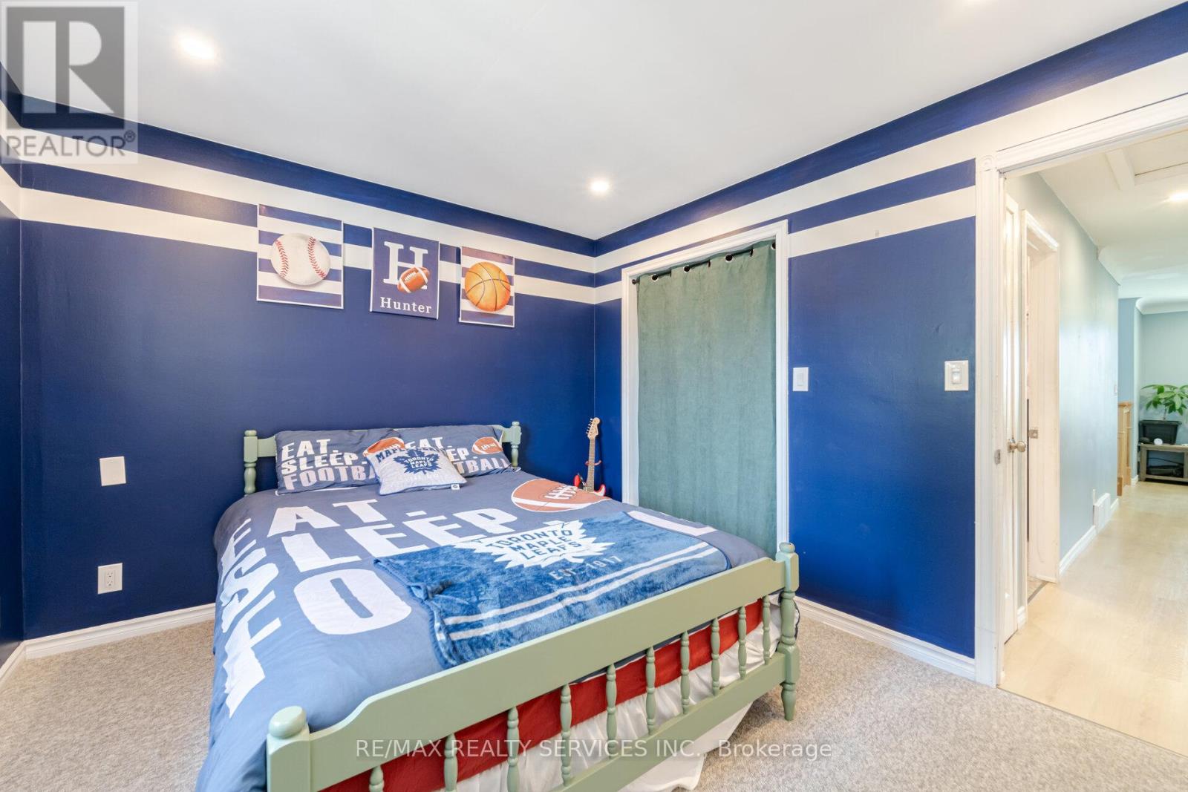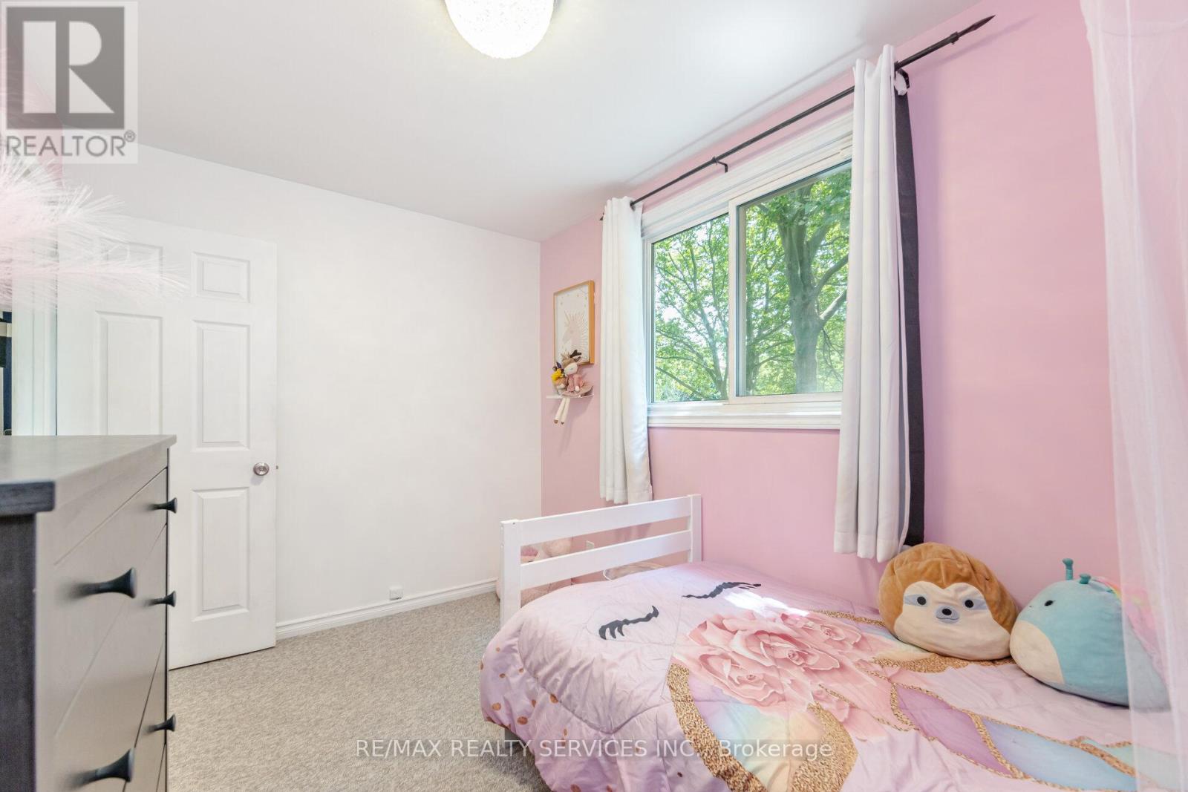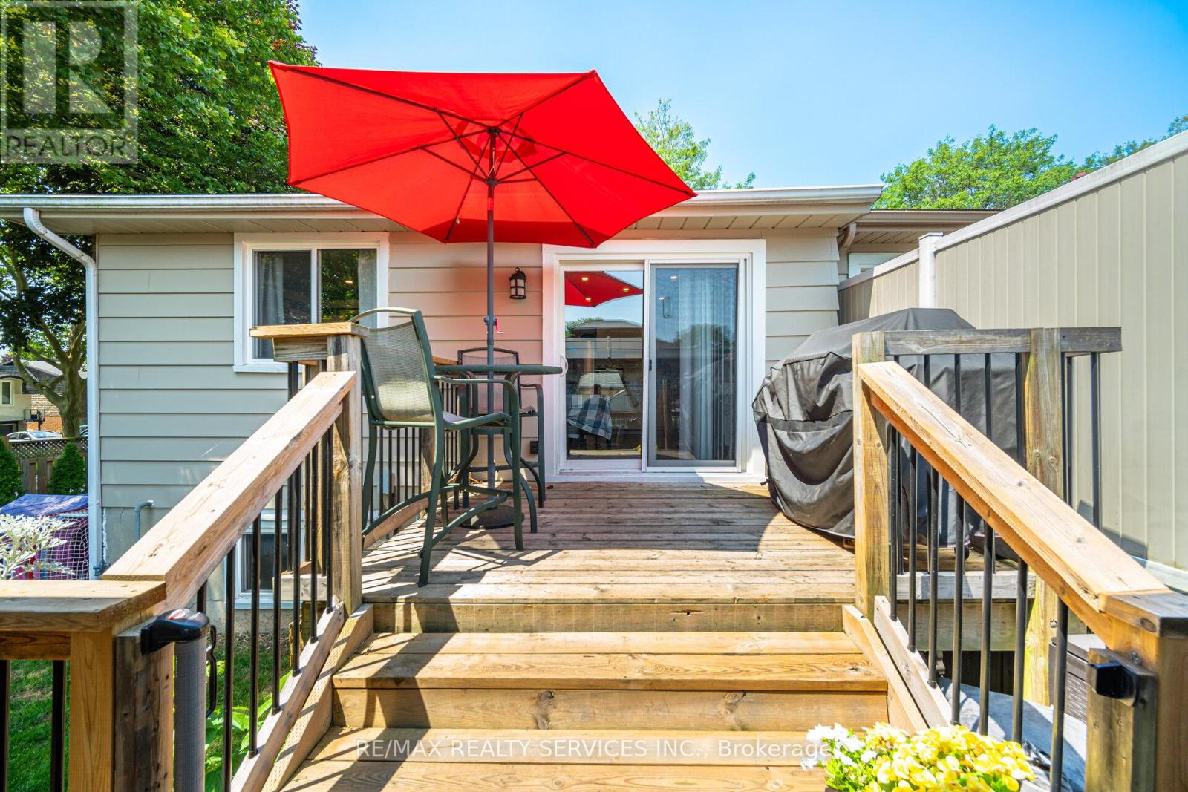4244 York Drive Niagara Falls, Ontario - MLS#: X9251961
$559,999
Rare Offering! Gorgeous, raised bungalow in Morrison Community of Niagara Falls. Generously sized 3 bedrooms with 2 full washrooms. Professionally finished Basement with a wet bar. Lots of upgrades; flooring upgraded in October 2023; The Deck built in 2021, complete with a Gazebo and fire pit in the backyard; Front Window and Door replaced in 2022; Bedroom Barber Carpet completed in 2024! This property is located within walking distance of elementary and high schools. Close to all City Amenities. Family Oriented and Very safe community! Huge, fenced in Backyard for those summer BBQ. What are you waiting for? (id:51158)
MLS# X9251961 – FOR SALE : 4244 York Drive Niagara Falls – 3 Beds, 2 Baths Semi-detached House ** Rare Offering! Gorgeous, raised bungalow in Morrison Community of Niagara Falls. Generously sized 3 bedrooms with 2 full washrooms. Professionally finished Basement with a wet bar. Lots of upgrades; flooring upgraded in October 2023; The Deck built in 2021, complete with a Gazebo and fire pit in the backyard; Front Window and Door replaced in 2022; Bedroom Barber Carpet completed in 2024! This property is located within walking distance of elementary and high schools. Close to all City Amenities. Family Oriented and Very safe community! Huge, fenced in Backyard for those summer BBQ. What are you waiting for? Call now to book your private tour! (id:51158) ** 4244 York Drive Niagara Falls **
⚡⚡⚡ Disclaimer: While we strive to provide accurate information, it is essential that you to verify all details, measurements, and features before making any decisions.⚡⚡⚡
📞📞📞Please Call me with ANY Questions, 416-477-2620📞📞📞
Property Details
| MLS® Number | X9251961 |
| Property Type | Single Family |
| Parking Space Total | 3 |
About 4244 York Drive, Niagara Falls, Ontario
Building
| Bathroom Total | 2 |
| Bedrooms Above Ground | 2 |
| Bedrooms Below Ground | 1 |
| Bedrooms Total | 3 |
| Appliances | Water Heater, Dryer, Refrigerator, Stove, Washer |
| Architectural Style | Raised Bungalow |
| Basement Development | Finished |
| Basement Type | N/a (finished) |
| Construction Style Attachment | Semi-detached |
| Cooling Type | Central Air Conditioning |
| Exterior Finish | Brick |
| Flooring Type | Laminate, Ceramic |
| Foundation Type | Concrete |
| Heating Fuel | Natural Gas |
| Heating Type | Forced Air |
| Stories Total | 1 |
| Type | House |
| Utility Water | Municipal Water |
Land
| Acreage | No |
| Sewer | Sanitary Sewer |
| Size Depth | 120 Ft |
| Size Frontage | 36 Ft ,7 In |
| Size Irregular | 36.61 X 120 Ft |
| Size Total Text | 36.61 X 120 Ft |
| Zoning Description | Residential |
Rooms
| Level | Type | Length | Width | Dimensions |
|---|---|---|---|---|
| Lower Level | Primary Bedroom | 3.43 m | 3.1 m | 3.43 m x 3.1 m |
| Lower Level | Bathroom | 3.05 m | 1.82 m | 3.05 m x 1.82 m |
| Lower Level | Laundry Room | 7.62 m | 3.65 m | 7.62 m x 3.65 m |
| Lower Level | Utility Room | 7.62 m | 3.65 m | 7.62 m x 3.65 m |
| Main Level | Living Room | 4.47 m | 3.96 m | 4.47 m x 3.96 m |
| Main Level | Dining Room | 4.98 m | 2.74 m | 4.98 m x 2.74 m |
| Main Level | Kitchen | 4.98 m | 2.74 m | 4.98 m x 2.74 m |
| Main Level | Bedroom 2 | 3.48 m | 2.44 m | 3.48 m x 2.44 m |
| Main Level | Bedroom 3 | 3.05 m | 2.74 m | 3.05 m x 2.74 m |
| Main Level | Bathroom | 3.05 m | 1.82 m | 3.05 m x 1.82 m |
Utilities
| Cable | Available |
| Sewer | Available |
https://www.realtor.ca/real-estate/27284653/4244-york-drive-niagara-falls
Interested?
Contact us for more information










































