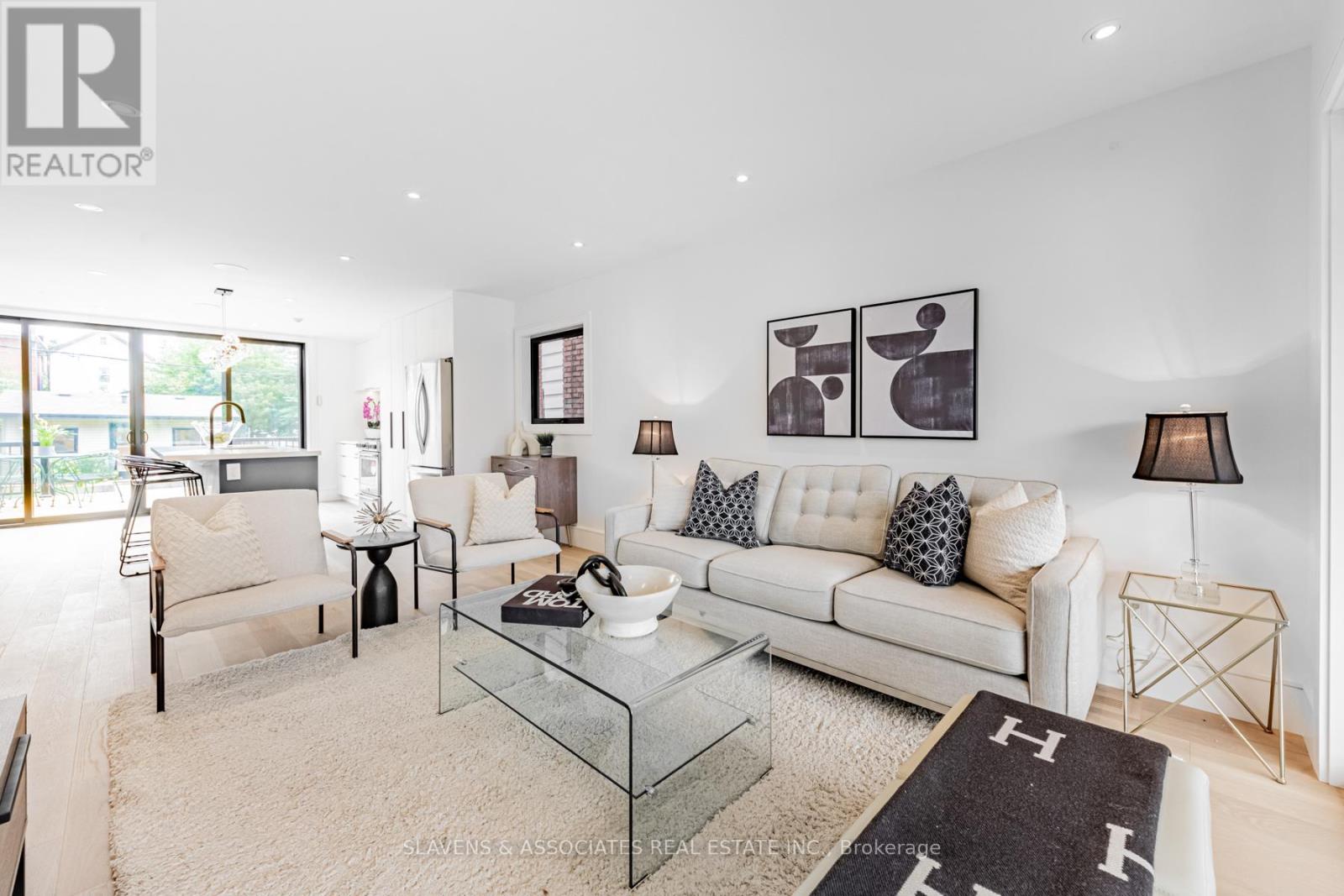379 Winona Drive Toronto (Oakwood Village), Ontario - MLS#: C9295699
$2,199,000
Welcome to 379 Winona Dr-Nestled in a tranquil family friendly neighborhood, this stunning family home with a pool sized lot has been renovated from top to bottom exudes warmth and comfort from the moment you step onto the property. The expansive lot, meticulously landscaped with vibrant flower beds, and a lush green lawn, offers a picturesque setting that invites you to explore and unwind. A studio in the backyard offers a fabulous office or gym space equipped with heat and a/c. The home boasts a charming exterior with large windows, 2 car driveway and garage. Enter onto a heated floor, the open concept with its high ceilings and natural light, immediately makes you feel at home. The open-concept living area seamlessly combines the kitchen, dining, and family rooms, creating an ideal space for both daily living and entertaining. The gourmet kitchen is a chef's dream, equipped with stainless steel appliances, a large center island with seating, Quartz countertops & custom cabinetry. **** EXTRAS **** Hardwood floors, warm color palette & tasteful decor throughout enhance the inviting atmosphere. The luxurious primary suite is a true sanctuary,with a w/i closet & heated floor. Two additional brs with ample closet space and large windows. (id:51158)
MLS# C9295699 – FOR SALE : 379 Winona Drive Oakwood Village Toronto – 3 Beds, 3 Baths Detached House ** Welcome to 379 Winona Dr-Nestled in a tranquil family friendly neighborhood, this stunning family home with a pool sized lot has been renovated from top to bottom exudes warmth and comfort from the moment you step onto the property. The expansive lot, meticulously landscaped with vibrant flower beds, and a lush green lawn, offers a picturesque setting that invites you to explore and unwind. A studio in the backyard offers a fabulous office or gym space equipped with heat and a/c. The home boasts a charming exterior with large windows, 2 car driveway and garage. Enter onto a heated floor, the open concept with its high ceilings and natural light, immediately makes you feel at home. The open-concept living area seamlessly combines the kitchen, dining, and family rooms, creating an ideal space for both daily living and entertaining. The gourmet kitchen is a chef’s dream, equipped with stainless steel appliances, a large center island with seating, Quartz countertops & custom cabinetry. **** EXTRAS **** Hardwood floors, warm color palette & tasteful decor throughout enhance the inviting atmosphere. The luxurious primary suite is a true sanctuary,with a w/i closet & heated floor. Two additional brs with ample closet space and large windows. (id:51158) ** 379 Winona Drive Oakwood Village Toronto **
⚡⚡⚡ Disclaimer: While we strive to provide accurate information, it is essential that you to verify all details, measurements, and features before making any decisions.⚡⚡⚡
📞📞📞Please Call me with ANY Questions, 416-477-2620📞📞📞
Property Details
| MLS® Number | C9295699 |
| Property Type | Single Family |
| Community Name | Oakwood Village |
| Amenities Near By | Park, Public Transit, Schools |
| Community Features | Community Centre |
| Parking Space Total | 3 |
About 379 Winona Drive, Toronto (Oakwood Village), Ontario
Building
| Bathroom Total | 3 |
| Bedrooms Above Ground | 3 |
| Bedrooms Total | 3 |
| Basement Development | Finished |
| Basement Features | Walk-up |
| Basement Type | N/a (finished) |
| Construction Style Attachment | Detached |
| Cooling Type | Central Air Conditioning |
| Exterior Finish | Brick |
| Fire Protection | Alarm System |
| Flooring Type | Porcelain Tile, Hardwood |
| Foundation Type | Concrete |
| Half Bath Total | 2 |
| Heating Fuel | Natural Gas |
| Heating Type | Forced Air |
| Stories Total | 2 |
| Type | House |
| Utility Water | Municipal Water |
Parking
| Garage |
Land
| Acreage | No |
| Fence Type | Fenced Yard |
| Land Amenities | Park, Public Transit, Schools |
| Sewer | Sanitary Sewer |
| Size Depth | 140 Ft |
| Size Frontage | 25 Ft |
| Size Irregular | 25 X 140 Ft |
| Size Total Text | 25 X 140 Ft |
Rooms
| Level | Type | Length | Width | Dimensions |
|---|---|---|---|---|
| Second Level | Sunroom | 3.96 m | 1.52 m | 3.96 m x 1.52 m |
| Second Level | Primary Bedroom | 3.58 m | 3.4 m | 3.58 m x 3.4 m |
| Second Level | Bedroom 2 | 4.14 m | 4.14 m | 4.14 m x 4.14 m |
| Second Level | Bedroom 3 | 3.12 m | 2.95 m | 3.12 m x 2.95 m |
| Flat | Office | 5.49 m | 2.79 m | 5.49 m x 2.79 m |
| Lower Level | Recreational, Games Room | 3.53 m | 1.85 m | 3.53 m x 1.85 m |
| Lower Level | Laundry Room | 3.53 m | 1.85 m | 3.53 m x 1.85 m |
| Main Level | Foyer | 1.02 m | 1.88 m | 1.02 m x 1.88 m |
| Main Level | Living Room | 5.54 m | 3.51 m | 5.54 m x 3.51 m |
| Main Level | Dining Room | 5.54 m | 3.51 m | 5.54 m x 3.51 m |
| Main Level | Kitchen | 4.27 m | 2.74 m | 4.27 m x 2.74 m |
https://www.realtor.ca/real-estate/27355712/379-winona-drive-toronto-oakwood-village-oakwood-village
Interested?
Contact us for more information









































