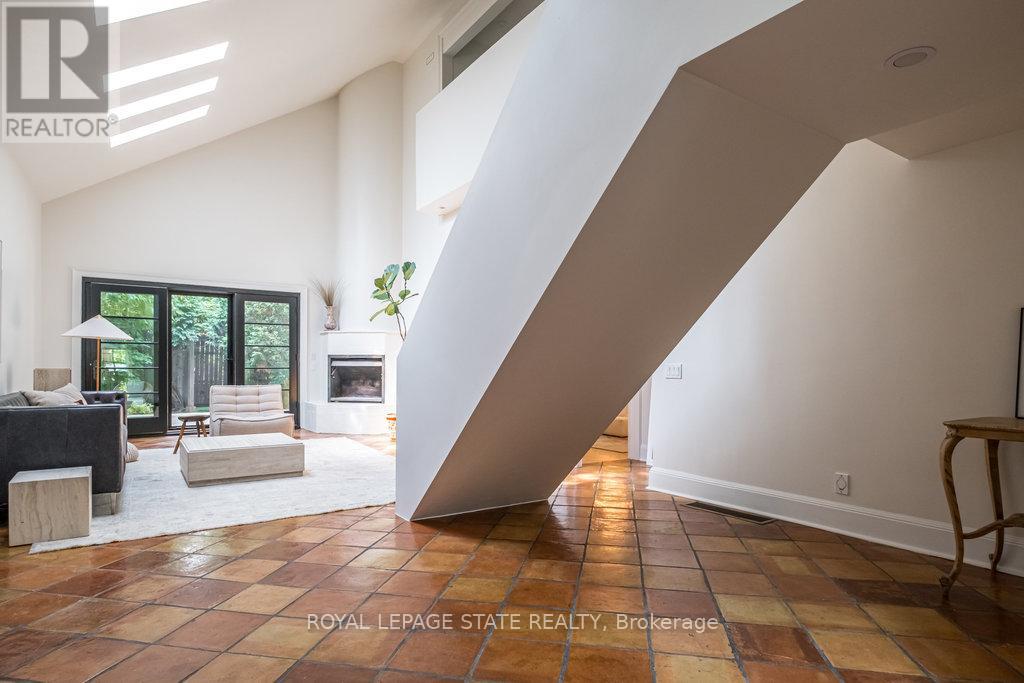370 Queen Street S Hamilton (Kirkendall), Ontario - MLS#: X9348278
$1,498,000
Discover the charm of this beautifully transformed circa 1900 brick home, a 1 3/4 storey gem offering approximately 2,542 square feet of refined living space. Blending historic elegance with contemporary updates, this residence features an open layout with hardwood floors, a gas fireplace, and abundant natural light from updated bay windows and additional windows. The new kitchen showcases sleek modern design, marble counters with vaulted ceiling, natural light streams through the skylight, creating a warm inviting space. The main floor includes a luxurious primary bdrm. suite with walk-in closet, spa inspired 5-piece ensuite w/ double sinks, a walk-in shower, freestanding soaker tub & heated floors. Gorgeous new staircase to the 2nd level w/ 2 bdrms., lovely 4 pc. bth w heated floors. 2nd lvl. offers a dedicated furnace & a/c air system for year-round comfort. The back half of the garage has been converted into a versatile studio/workshop, perfect for artists or hobbyists, which includes running water, heating/air conditioning, vaulted ceiling, pendant lights, a skylight, a cooler fridge, polished floors, and quartz countertops. Modern amenities like updtd furnace, central air, tankless hot water heater. It's all done & stunning move in condition! Sound insulated windows. Circulaar drive parks 6. This home perfectly combines historic charm with modern luxury. (id:51158)
MLS# X9348278 – FOR SALE : 370 Queen Street S Kirkendall Hamilton (kirkendall) – 3 Beds, 3 Baths Detached House ** Discover the charm of this beautifully transformed circa 1900 brick home, a 1 3/4 storey gem offering approximately 2,542 square feet of refined living space. Blending historic elegance with contemporary updates, this residence features an open layout with hardwood floors, a gas fireplace, and abundant natural light from updated bay windows and additional windows. The new kitchen showcases sleek modern design, marble counters with vaulted ceiling, natural light streams through the skylight, creating a warm inviting space. The main floor includes a luxurious primary bdrm. suite with walk-in closet, spa inspired 5-piece ensuite w/ double sinks, a walk-in shower, freestanding soaker tub & heated floors. Gorgeous new staircase to the 2nd level w/ 2 bdrms., lovely 4 pc. bth w heated floors. 2nd lvl. offers a dedicated furnace & a/c air system for year-round comfort. The back half of the garage has been converted into a versatile studio/workshop, perfect for artists or hobbyists, which includes running water, heating/air conditioning, vaulted ceiling, pendant lights, a skylight, a cooler fridge, polished floors, and quartz countertops. Modern amenities like updtd furnace, central air, tankless hot water heater. It’s all done & stunning move in condition! Sound insulated windows. Circulaar drive parks 6. This home perfectly combines historic charm with modern luxury. (id:51158) ** 370 Queen Street S Kirkendall Hamilton (kirkendall) **
⚡⚡⚡ Disclaimer: While we strive to provide accurate information, it is essential that you to verify all details, measurements, and features before making any decisions.⚡⚡⚡
📞📞📞Please Call me with ANY Questions, 416-477-2620📞📞📞
Property Details
| MLS® Number | X9348278 |
| Property Type | Single Family |
| Community Name | Kirkendall |
| Amenities Near By | Hospital, Park |
| Features | Level Lot, Conservation/green Belt |
| Parking Space Total | 5 |
About 370 Queen Street S, Hamilton (Kirkendall), Ontario
Building
| Bathroom Total | 3 |
| Bedrooms Above Ground | 3 |
| Bedrooms Total | 3 |
| Amenities | Separate Electricity Meters |
| Appliances | Water Meter, Dishwasher, Dryer, Garburator, Microwave, Oven, Range, Refrigerator, Washer, Window Coverings |
| Basement Development | Unfinished |
| Basement Type | Partial (unfinished) |
| Construction Style Attachment | Detached |
| Cooling Type | Central Air Conditioning |
| Exterior Finish | Brick |
| Fireplace Present | Yes |
| Flooring Type | Hardwood |
| Foundation Type | Block, Poured Concrete |
| Heating Fuel | Natural Gas |
| Heating Type | Forced Air |
| Stories Total | 2 |
| Type | House |
| Utility Water | Municipal Water |
Parking
| Attached Garage |
Land
| Acreage | No |
| Land Amenities | Hospital, Park |
| Sewer | Sanitary Sewer |
| Size Depth | 132 Ft ,10 In |
| Size Frontage | 48 Ft ,9 In |
| Size Irregular | 48.82 X 132.86 Ft |
| Size Total Text | 48.82 X 132.86 Ft|under 1/2 Acre |
| Zoning Description | C |
Rooms
| Level | Type | Length | Width | Dimensions |
|---|---|---|---|---|
| Second Level | Bathroom | 3.17 m | 2.01 m | 3.17 m x 2.01 m |
| Second Level | Bedroom 2 | 4.02 m | 3.28 m | 4.02 m x 3.28 m |
| Second Level | Bedroom 3 | 4.24 m | 4.47 m | 4.24 m x 4.47 m |
| Main Level | Foyer | 1.73 m | 1.83 m | 1.73 m x 1.83 m |
| Main Level | Living Room | 8.38 m | 7.01 m | 8.38 m x 7.01 m |
| Main Level | Kitchen | 4.75 m | 3.45 m | 4.75 m x 3.45 m |
| Main Level | Great Room | 8.97 m | 5.61 m | 8.97 m x 5.61 m |
| Main Level | Primary Bedroom | 4.57 m | 4.85 m | 4.57 m x 4.85 m |
| Main Level | Bathroom | 3.84 m | 2.69 m | 3.84 m x 2.69 m |
| Main Level | Mud Room | 3.48 m | 4.52 m | 3.48 m x 4.52 m |
| Main Level | Bathroom | 2.01 m | 1.42 m | 2.01 m x 1.42 m |
| Ground Level | Workshop | 6.17 m | 3.15 m | 6.17 m x 3.15 m |
https://www.realtor.ca/real-estate/27411735/370-queen-street-s-hamilton-kirkendall-kirkendall
Interested?
Contact us for more information









































