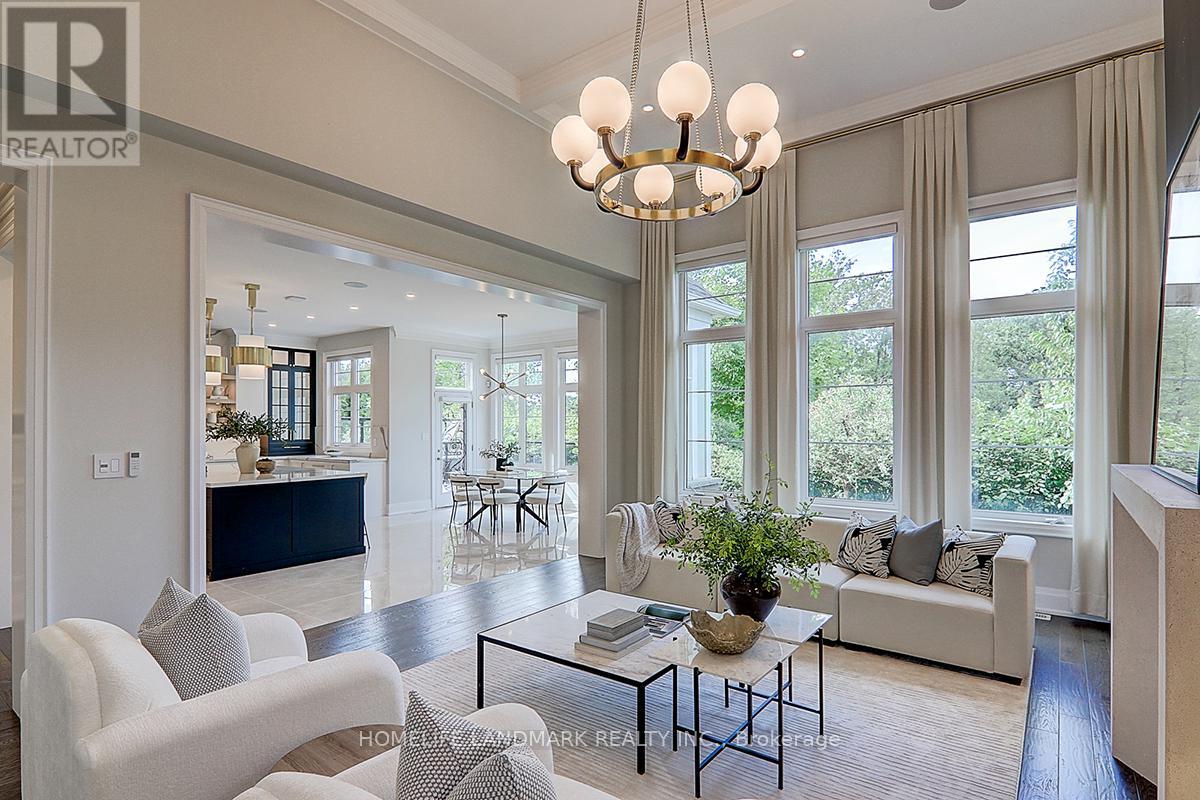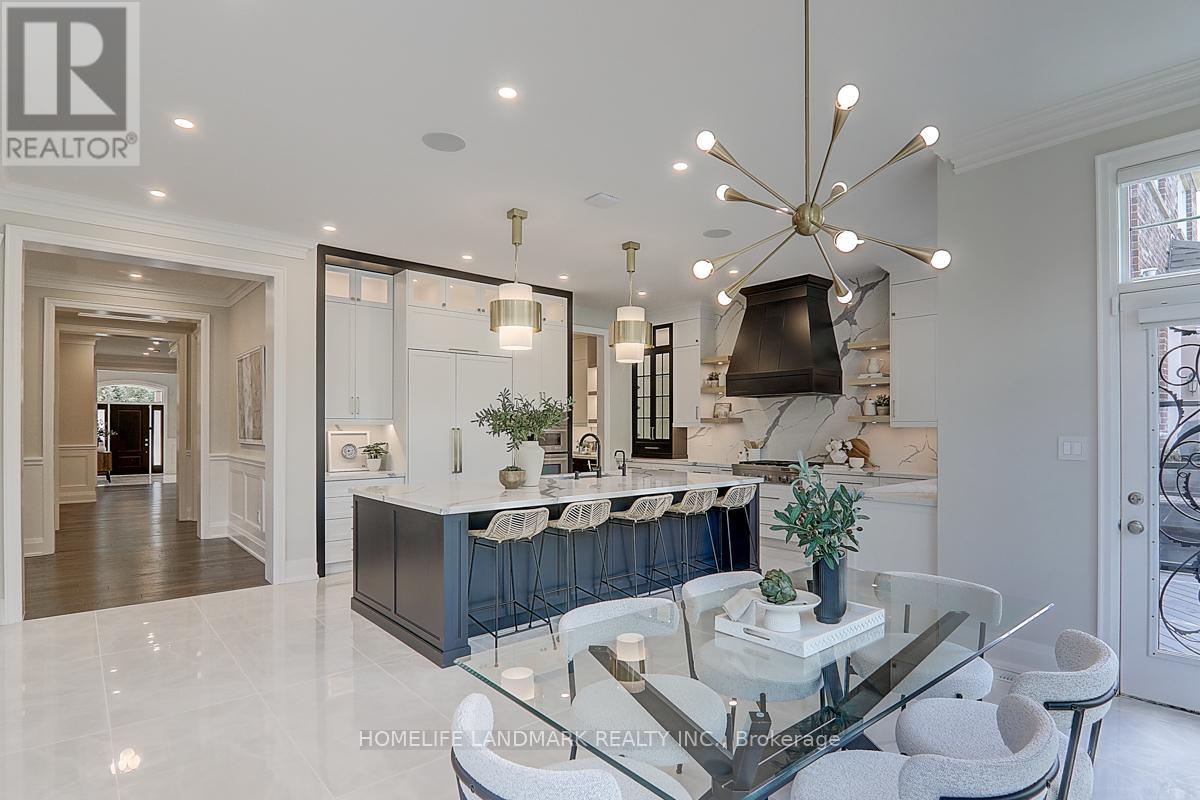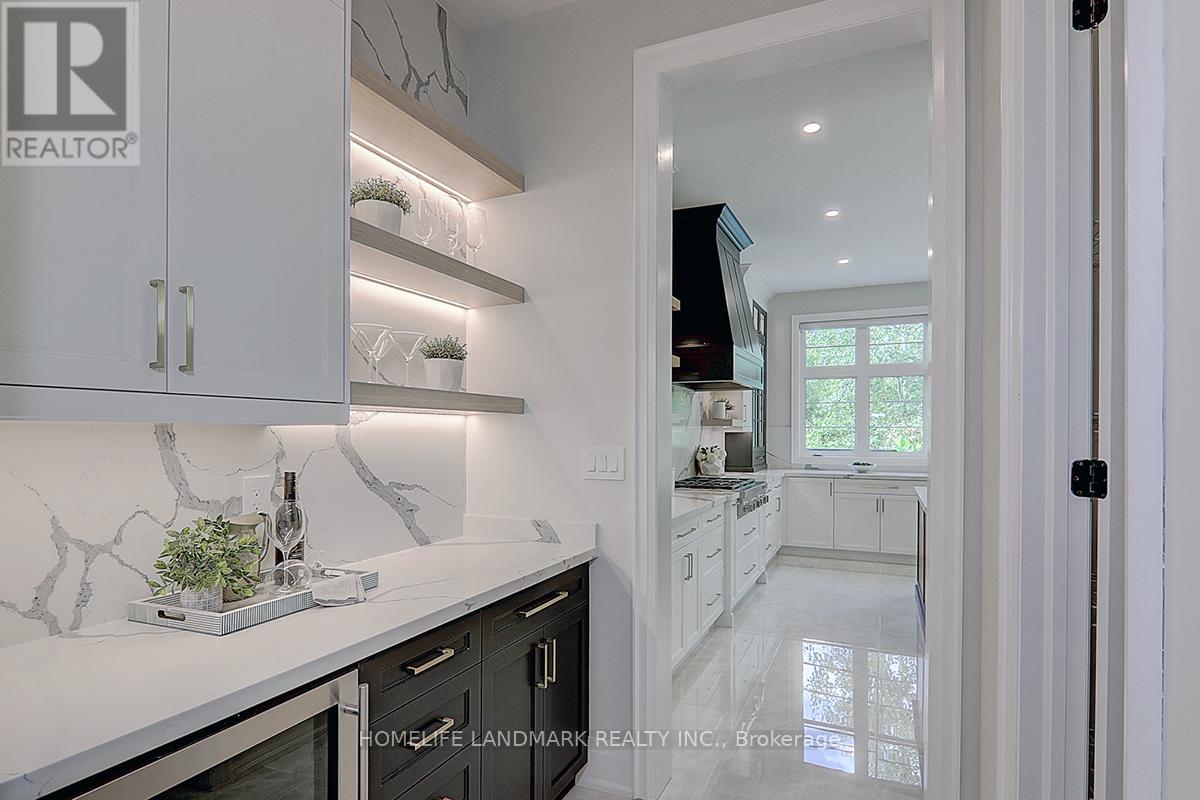3253 Sawmill Street Oakville, Ontario - MLS#: W9194816
$3,489,000
Rarely Offered Exclusive Luxury Living on Prestigious A Prem Ravine Lot W/Stone & Stucco Exterior & Large Porch. Soaring 15 Ft Hight Ceiling Family Room W/10 Ft On Main And 9 Ft On 2nd Floor & Bsmt. Large Windows Facing Ravine W/Lots Of Natural Light. Designer Gourmet Kitchen, W/Servery And Top Of The Line Built-In Jenn Air Appliances. Boasts Over 5000 Sf Luxury Living Space. **All 5 Bedrooms W/ Ensuite Bath, W/I Closet & Quartz Vanity, Primary Bdrm With Spa Inspired Ensuite Bath & Large Walk-In Closet. Lower Level Features A Professionally finished Home Theatre Rm, Exercise Rm, Rec Rm. Perfect Neighborhood for Families near Amenities, Top Schools, Hospital, and the GO station. **** EXTRAS **** Turn Key Home With 5 Bedrooms, 6.5 bathrooms, 5071 sq ft plus prof finished basement. (id:51158)
If you are in the market for luxury living in Oakville, look no further than this exquisite property on 3253 Sawmill Street, listed under MLS# W9194816. This rare gem offers exclusive luxury on a prestigious premium ravine lot, boasting a stunning stone and stucco exterior complemented by a large porch.
Upon entering, you are greeted by a grand family room with soaring 15-foot-high ceilings, with 10-foot ceilings on the main floor and 9-foot ceilings on the second floor and basement. The large windows facing the ravine flood the space with natural light, creating a bright and inviting atmosphere.
The heart of the home is the designer gourmet kitchen, complete with a convenient servery and top-of-the-line built-in Jenn Air appliances. Every detail has been carefully considered to provide the utmost in luxury living, with all five bedrooms featuring ensuite baths, walk-in closets, and quartz vanities. The primary bedroom is a true oasis, with a spa-inspired ensuite bath and a large walk-in closet for added convenience.
The lower level of the home has been professionally finished to include a home theatre room, exercise room, and recreation room, offering ample space for relaxation and entertainment. This property is located in a perfect neighborhood for families, with close proximity to amenities, top schools, a hospital, and the GO station.
This turnkey home offers a total of 5 bedrooms, 6.5 bathrooms, 5071 square feet of living space, and a professionally finished basement. Don’t miss out on the opportunity to own this unparalleled luxury living experience in Oakville.
⚡⚡⚡ Disclaimer: While we strive to provide accurate information, it is essential that you to verify all details, measurements, and features before making any decisions.⚡⚡⚡
📞📞📞Please Call me with ANY Questions, 416-477-2620📞📞📞
Open House
This property has open houses!
2:00 pm
Ends at:4:00 pm
2:00 pm
Ends at:4:00 pm
Property Details
| MLS® Number | W9194816 |
| Property Type | Single Family |
| Community Name | Rural Oakville |
| Amenities Near By | Public Transit, Schools, Park |
| Parking Space Total | 4 |
About 3253 Sawmill Street, Oakville, Ontario
Building
| Bathroom Total | 6 |
| Bedrooms Above Ground | 5 |
| Bedrooms Total | 5 |
| Appliances | Dishwasher, Dryer, Range, Refrigerator, Stove, Washer, Window Coverings |
| Basement Development | Finished |
| Basement Type | N/a (finished) |
| Construction Style Attachment | Detached |
| Cooling Type | Central Air Conditioning, Ventilation System |
| Exterior Finish | Stone, Stucco |
| Fire Protection | Security System |
| Fireplace Present | Yes |
| Flooring Type | Hardwood, Carpeted, Porcelain Tile |
| Foundation Type | Block |
| Half Bath Total | 1 |
| Heating Fuel | Natural Gas |
| Heating Type | Forced Air |
| Stories Total | 2 |
| Type | House |
| Utility Water | Municipal Water |
Parking
| Attached Garage |
Land
| Acreage | No |
| Land Amenities | Public Transit, Schools, Park |
| Sewer | Sanitary Sewer |
| Size Depth | 109 Ft ,1 In |
| Size Frontage | 50 Ft |
| Size Irregular | 50.03 X 109.13 Ft |
| Size Total Text | 50.03 X 109.13 Ft |
Rooms
| Level | Type | Length | Width | Dimensions |
|---|---|---|---|---|
| Second Level | Loft | 3.9 m | 6.2 m | 3.9 m x 6.2 m |
| Second Level | Primary Bedroom | 4.6 m | 6.1 m | 4.6 m x 6.1 m |
| Second Level | Bedroom 2 | 3.9 m | 4.3 m | 3.9 m x 4.3 m |
| Second Level | Bedroom 3 | 3.7 m | 4.3 m | 3.7 m x 4.3 m |
| Second Level | Bedroom 4 | 3.9 m | 6.1 m | 3.9 m x 6.1 m |
| Basement | Media | 3.7 m | 4.1 m | 3.7 m x 4.1 m |
| Main Level | Living Room | 6.31 m | 4.9 m | 6.31 m x 4.9 m |
| Main Level | Dining Room | 4.9 m | 4.9 m | 4.9 m x 4.9 m |
| Main Level | Kitchen | 7.01 m | 5.2 m | 7.01 m x 5.2 m |
| Main Level | Eating Area | 4.3 m | 3.9 m | 4.3 m x 3.9 m |
| Main Level | Family Room | 4.6 m | 6.1 m | 4.6 m x 6.1 m |
| Main Level | Bedroom 5 | 4.6 m | 3.7 m | 4.6 m x 3.7 m |
https://www.realtor.ca/real-estate/27223334/3253-sawmill-street-oakville-rural-oakville
Interested?
Contact us for more information










































