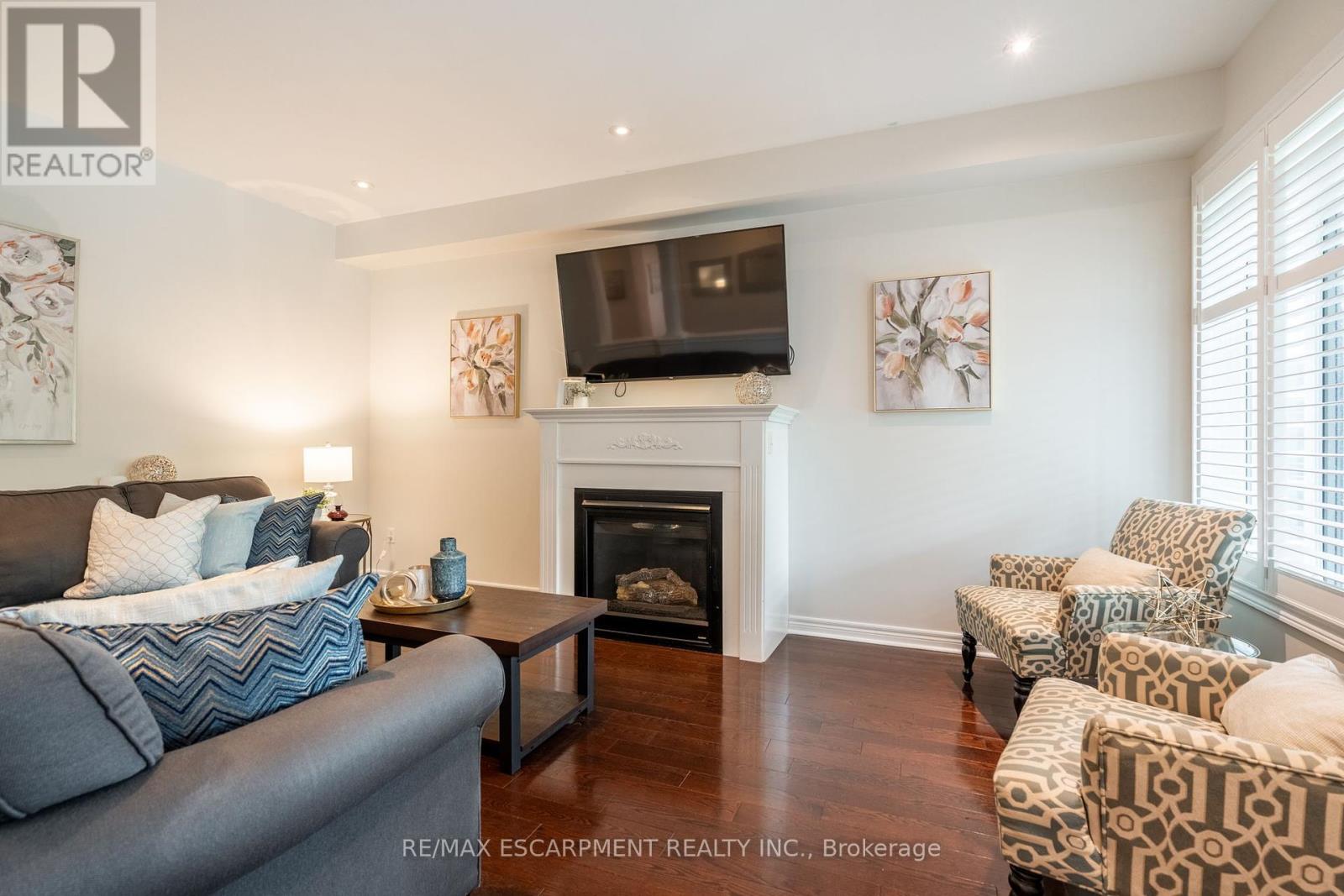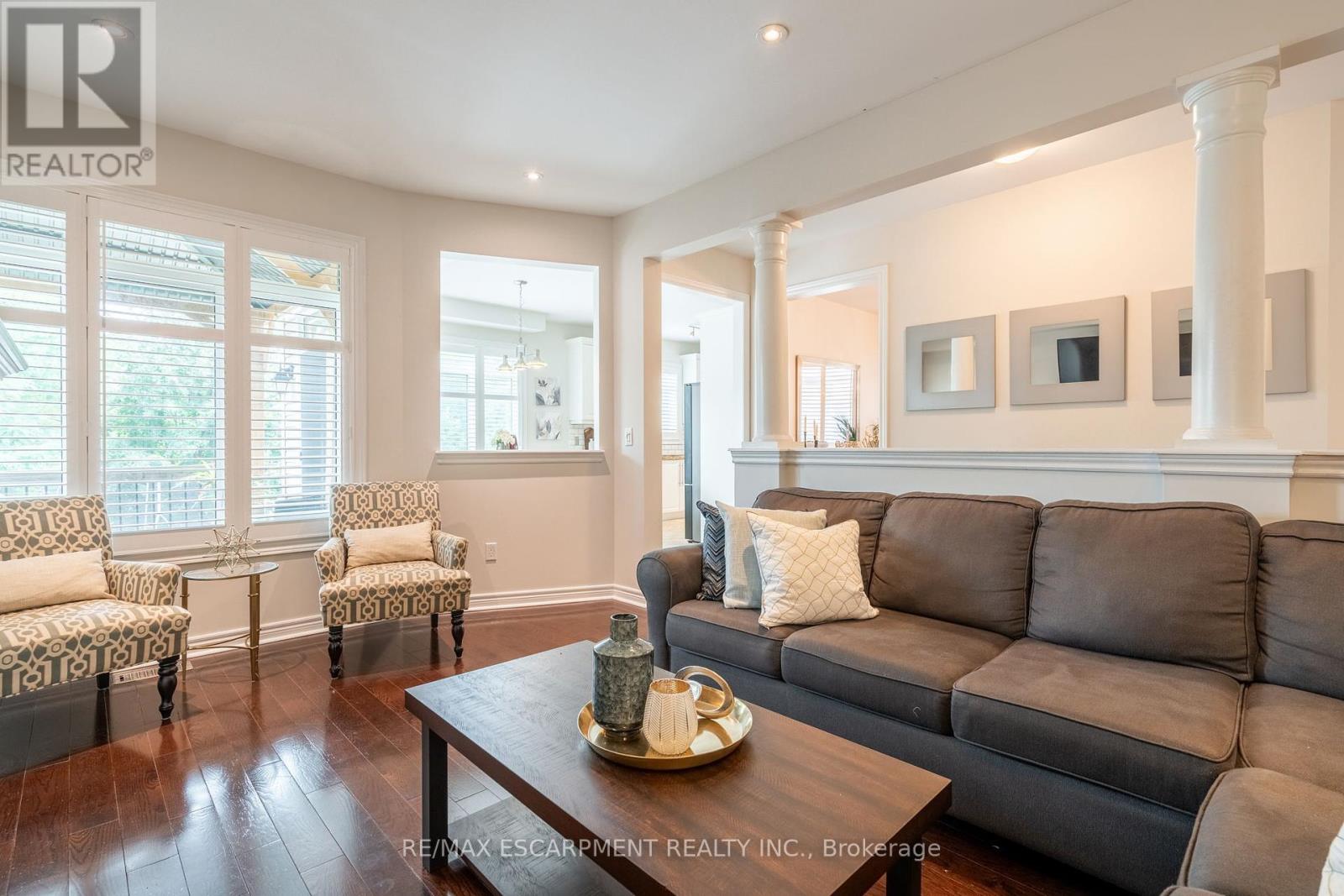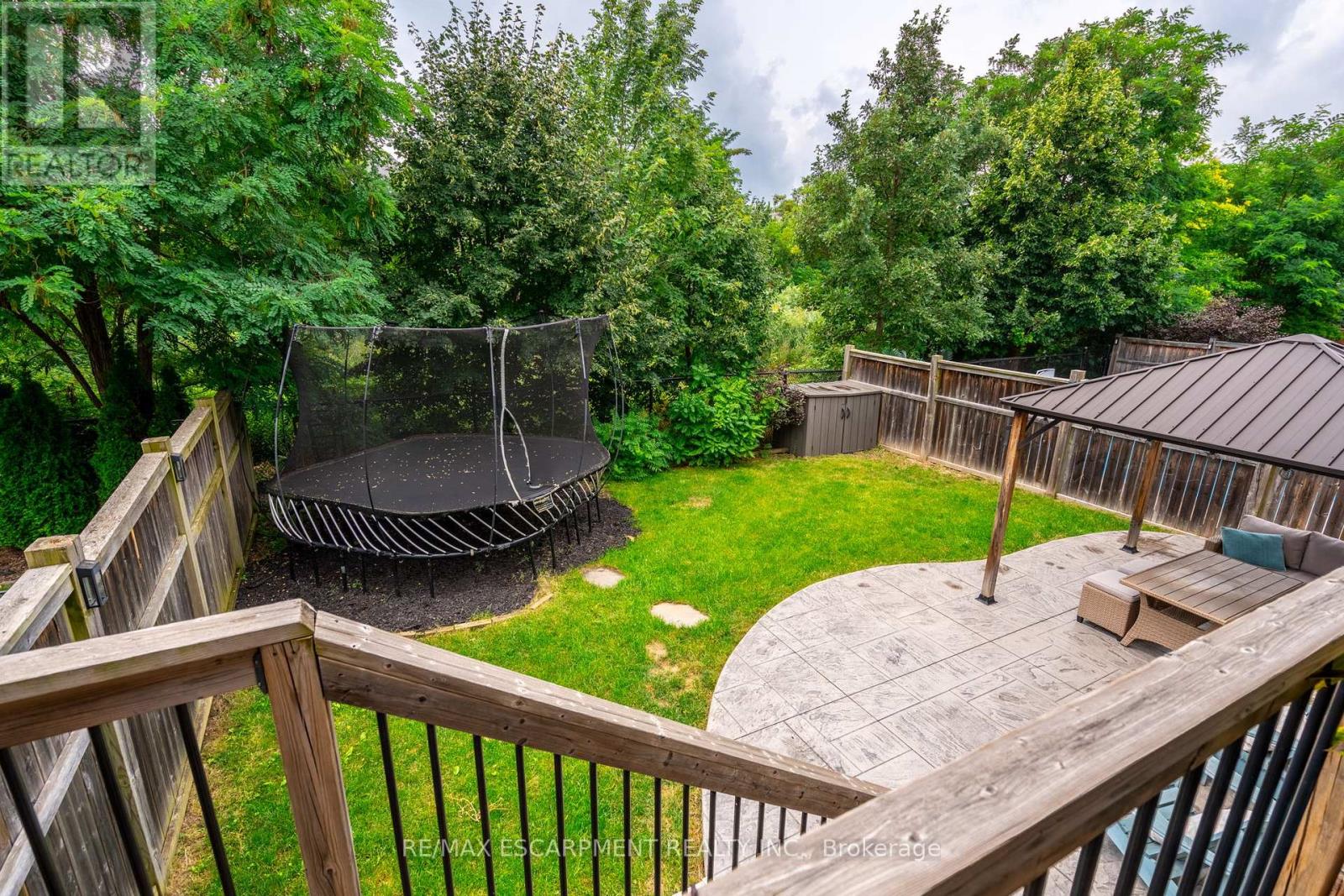3234 Sharp Road Burlington (Alton), Ontario - MLS#: W9055736
$1,398,500
Welcome to 3234 Sharp Rd in the sought after Alton Village neighborhood. 3.5 bath this home offers a private ravine lot home has so much to offer. The main floor features a spacious family room with gas fireplace, newer white kitchen with granite countertops, backsplash and stainless appliances and a lovely separate dining room for family gatherings. Walk out to your private ravine lot complete with an upper deck and stamped concrete patio, perfect for relaxing after a long day. Upstairs you will find a convenient laundry room, large primary bedroom with walk in closet and lovely 4 pc ensuite bath. 3 additional bedrooms and a 4pc bath complete the upper level. The basement is fully finished offering an additional bedroom, 3pc bath, great room - ideal for kids toy area or an extra family gathering space - gym area and plenty of storage space! With the main floor freshly painted, hardwood throughout, brand new primary ensuite vanity and many more updates, your family can just move in & enjoy! (id:51158)
Are you looking to buy a home in the sought-after Alton Village neighborhood in Burlington? Then look no further than 3234 Sharp Rd, a stunning property that offers the perfect combination of comfort and luxury.
This beautiful home boasts 3.5 bathrooms and sits on a ravine lot, providing a peaceful and picturesque setting for you and your family. As you step inside, you’ll be greeted by a spacious family room featuring a cozy gas fireplace, a newly renovated white kitchen with granite countertops, backsplash, and stainless steel appliances, and a separate dining room perfect for hosting family gatherings.
The main floor seamlessly flows out to a private ravine lot, complete with an upper deck and stamped concrete patio, creating the ideal outdoor space for relaxation and entertaining.
Upstairs, you’ll find a laundry room for convenience, a large primary bedroom with a walk-in closet, and a beautiful 4-piece ensuite bath. Additionally, there are 3 more bedrooms and a 4-piece bath on the upper level, ensuring ample space for the whole family.
The fully finished basement offers even more living space, with an additional bedroom, a 3-piece bath, a great room that can be used as a kids’ play area or extra family space, a gym area, and plenty of storage.
This home also features hardwood flooring throughout, freshly painted main floor, a brand new primary ensuite vanity, and many other updates, making it truly move-in ready.
Don’t miss out on the opportunity to make this exceptional property your next home. Contact a real estate agent today to schedule a viewing and start making memories in this wonderful Alton Village home.
⚡⚡⚡ Disclaimer: While we strive to provide accurate information, it is essential that you to verify all details, measurements, and features before making any decisions.⚡⚡⚡
📞📞📞Please Call me with ANY Questions, 416-477-2620📞📞📞
Property Details
| MLS® Number | W9055736 |
| Property Type | Single Family |
| Community Name | Alton |
| Amenities Near By | Schools |
| Community Features | Community Centre |
| Features | Ravine |
| Parking Space Total | 4 |
About 3234 Sharp Road, Burlington (Alton), Ontario
Building
| Bathroom Total | 4 |
| Bedrooms Above Ground | 4 |
| Bedrooms Total | 4 |
| Appliances | Dishwasher, Dryer, Refrigerator, Stove, Washer, Window Coverings |
| Basement Development | Finished |
| Basement Type | N/a (finished) |
| Construction Style Attachment | Detached |
| Cooling Type | Central Air Conditioning |
| Exterior Finish | Brick, Vinyl Siding |
| Fireplace Present | Yes |
| Foundation Type | Poured Concrete |
| Half Bath Total | 1 |
| Heating Fuel | Natural Gas |
| Heating Type | Forced Air |
| Stories Total | 2 |
| Type | House |
| Utility Water | Municipal Water |
Parking
| Attached Garage |
Land
| Acreage | No |
| Land Amenities | Schools |
| Sewer | Sanitary Sewer |
| Size Depth | 100 Ft |
| Size Frontage | 37 Ft ,2 In |
| Size Irregular | 37.22 X 100 Ft |
| Size Total Text | 37.22 X 100 Ft |
Rooms
| Level | Type | Length | Width | Dimensions |
|---|---|---|---|---|
| Second Level | Primary Bedroom | 5.08 m | 5.61 m | 5.08 m x 5.61 m |
| Second Level | Bathroom | Measurements not available | ||
| Second Level | Bedroom | 3.42 m | 3.86 m | 3.42 m x 3.86 m |
| Second Level | Bedroom | 3.42 m | 3.81 m | 3.42 m x 3.81 m |
| Second Level | Bedroom | 3.37 m | 2.94 m | 3.37 m x 2.94 m |
| Second Level | Bathroom | Measurements not available | ||
| Basement | Bedroom | 3.25 m | 2.94 m | 3.25 m x 2.94 m |
| Basement | Recreational, Games Room | 6.19 m | 5.66 m | 6.19 m x 5.66 m |
| Main Level | Kitchen | 3.04 m | 2.97 m | 3.04 m x 2.97 m |
| Main Level | Family Room | 3.53 m | 5.2 m | 3.53 m x 5.2 m |
| Main Level | Dining Room | 3.45 m | 5.3 m | 3.45 m x 5.3 m |
| Main Level | Bathroom | Measurements not available |
https://www.realtor.ca/real-estate/27217555/3234-sharp-road-burlington-alton-alton
Interested?
Contact us for more information

































