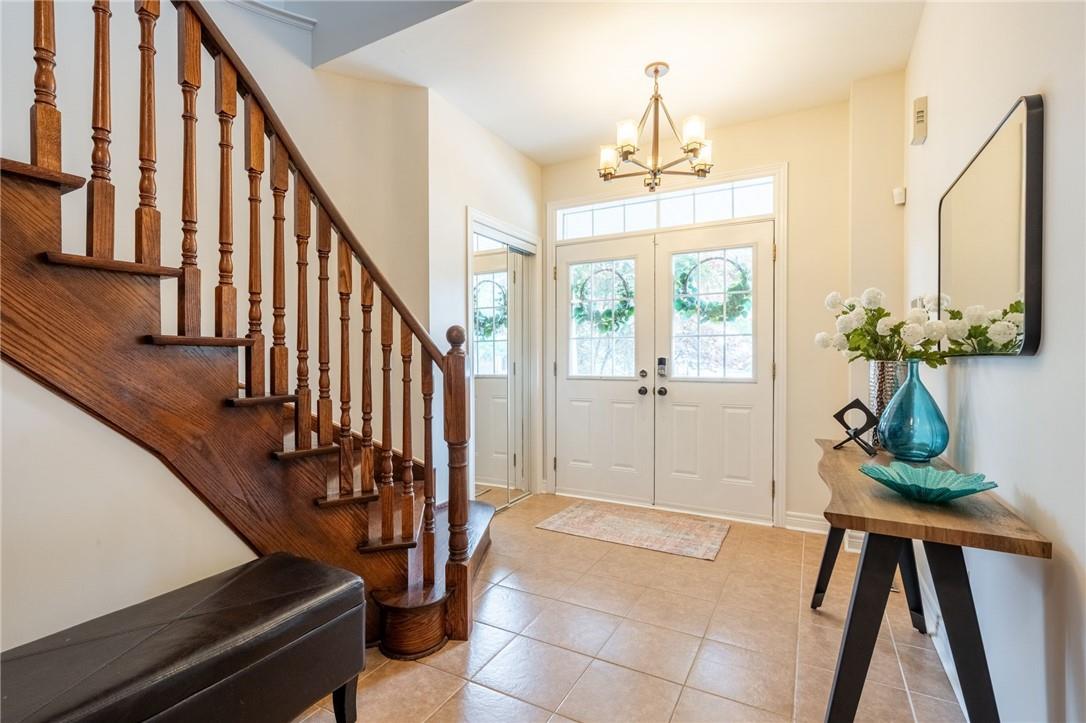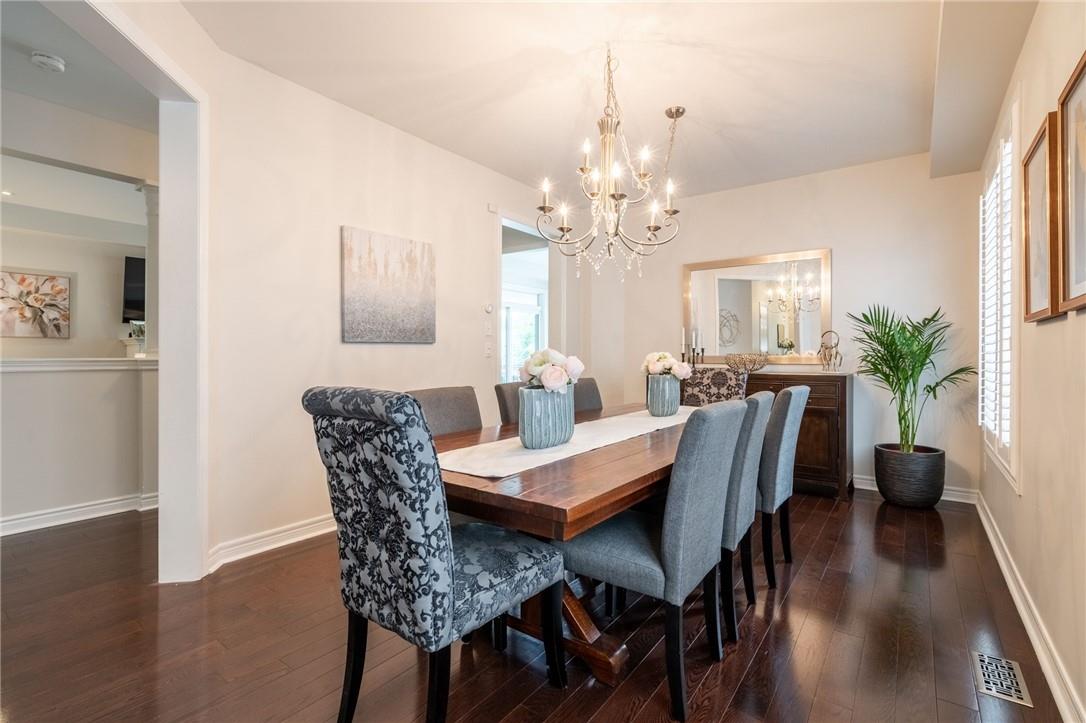3234 Sharp Road Burlington, Ontario - MLS#: H4201262
$1,398,500
Welcome to 3234 Sharp Rd in the sought after Alton Village neighborhood. This 4+1 bedroom, 3.5 bath home offers a private ravine lot. The main floor features a spacious family room with gas fireplace, newer white kitchen with granite countertops, backsplash and stainless appliances and a lovely separate dining room for family gatherings. Walk out to your private ravine lot complete with an upper deck and a stamped concrete patio, perfect for relaxing after a long day. Upstairs you will find a convenient laundry room, large primary bedroom with walk in closet and lovely4 pc ensuite bath. 3 additional bedrooms and a 4 piece bath complete the upper level. The basement of this home is fully finished offering an additional bedroom, 3 piece bath, great room - ideal for kids toy area or an extra family gathering space - gym area and plenty of storage space! With the main floor freshly painted, hardwood throughout, brand new primary ensuite vanity and many more updates, your family can just move in and enjoy. Alton village is conveniently located walking distance to excellent schools, parks shopping, amenities and the 407. (id:51158)
Located in the desirable Alton Village neighborhood, 3234 Sharp Road is a stunning 4+1 bedroom, 3.5 bathroom home with a picturesque ravine lot. This property, listed under MLS# H4201262, offers a perfect blend of luxury and functionality.
Upon entering, you are greeted by a spacious family room featuring a cozy gas fireplace, ideal for spending quality time with loved ones. The main floor boasts a recently renovated white kitchen with quartz countertops, a stylish backsplash, and stainless steel appliances. Entertain guests in the separate dining room, perfect for hosting family gatherings and special occasions.
Step outside to your private oasis, complete with an upper deck and a stamped concrete patio overlooking the tranquil ravine – the ultimate spot for relaxation. The upper level of the home features a convenient laundry room, a large primary bedroom with a walk-in closet, and a luxurious 4-piece ensuite bath. Additionally, there are 3 more bedrooms and a well-appointed 4-piece bath on this level.
The fully finished basement adds even more value to this property, offering an additional bedroom, a modern 3-piece bath, a versatile great room that can be used as a kids’ play area or extra family space, a gym area, and ample storage options.
With recent updates such as fresh paint on the main floor, hardwood flooring throughout, a brand-new vanity in the primary ensuite, and more, this home is move-in ready for you and your family.
Alton Village is known for its prime location, close to top-rated schools, parks, shopping centers, amenities, and easy access to the 407 highway. Don’t miss the opportunity to make this impeccable property your new home sweet home. Schedule a viewing today!
⚡⚡⚡ Disclaimer: While we strive to provide accurate information, it is essential that you to verify all details, measurements, and features before making any decisions.⚡⚡⚡
📞📞📞Please Call me with ANY Questions, 416-477-2620📞📞📞
Open House
This property has open houses!
2:00 pm
Ends at:4:00 pm
Beautiful 4+1 bedroom 3.5 bathroom detached home on ravine in Alton Village! Plenty of updates and room for the whole family with a fully finished basement with bedroom and full bathroom. See you Sun!
Property Details
| MLS® Number | H4201262 |
| Property Type | Single Family |
| Amenities Near By | Recreation |
| Community Features | Community Centre |
| Equipment Type | None |
| Features | Ravine, Double Width Or More Driveway, Paved Driveway |
| Parking Space Total | 4 |
| Rental Equipment Type | None |
About 3234 Sharp Road, Burlington, Ontario
Building
| Bathroom Total | 4 |
| Bedrooms Above Ground | 4 |
| Bedrooms Below Ground | 1 |
| Bedrooms Total | 5 |
| Appliances | Dishwasher, Dryer, Refrigerator, Stove, Washer, Window Coverings |
| Architectural Style | 2 Level |
| Basement Development | Finished |
| Basement Type | Full (finished) |
| Construction Style Attachment | Detached |
| Cooling Type | Central Air Conditioning |
| Exterior Finish | Brick, Vinyl Siding |
| Foundation Type | Poured Concrete |
| Half Bath Total | 1 |
| Heating Fuel | Natural Gas |
| Heating Type | Forced Air |
| Stories Total | 2 |
| Size Exterior | 2014 Sqft |
| Size Interior | 2014 Sqft |
| Type | House |
| Utility Water | Municipal Water |
Parking
| Attached Garage | |
| Inside Entry |
Land
| Acreage | No |
| Land Amenities | Recreation |
| Sewer | Municipal Sewage System |
| Size Depth | 100 Ft |
| Size Frontage | 37 Ft |
| Size Irregular | 37.22 X 100 |
| Size Total Text | 37.22 X 100|under 1/2 Acre |
| Soil Type | Clay |
Rooms
| Level | Type | Length | Width | Dimensions |
|---|---|---|---|---|
| Second Level | Laundry Room | Measurements not available | ||
| Second Level | 4pc Bathroom | Measurements not available | ||
| Second Level | Bedroom | 11' 1'' x 9' 8'' | ||
| Second Level | Bedroom | 11' 3'' x 12' 6'' | ||
| Second Level | Bedroom | 11' 3'' x 12' 8'' | ||
| Second Level | 4pc Ensuite Bath | Measurements not available | ||
| Second Level | Primary Bedroom | 16' 8'' x 18' 5'' | ||
| Basement | Bedroom | 10' 8'' x 9' 8'' | ||
| Basement | 3pc Bathroom | Measurements not available | ||
| Basement | Exercise Room | 7' 11'' x 9' 3'' | ||
| Basement | Recreation Room | 20' 4'' x 18' 7'' | ||
| Ground Level | Breakfast | 10' 4'' x 11' 2'' | ||
| Ground Level | 2pc Bathroom | Measurements not available | ||
| Ground Level | Family Room | 11' 7'' x 17' 1'' | ||
| Ground Level | Dining Room | 11' 4'' x 17' 5'' | ||
| Ground Level | Kitchen | 10' '' x 9' 9'' |
https://www.realtor.ca/real-estate/27216361/3234-sharp-road-burlington
Interested?
Contact us for more information

































