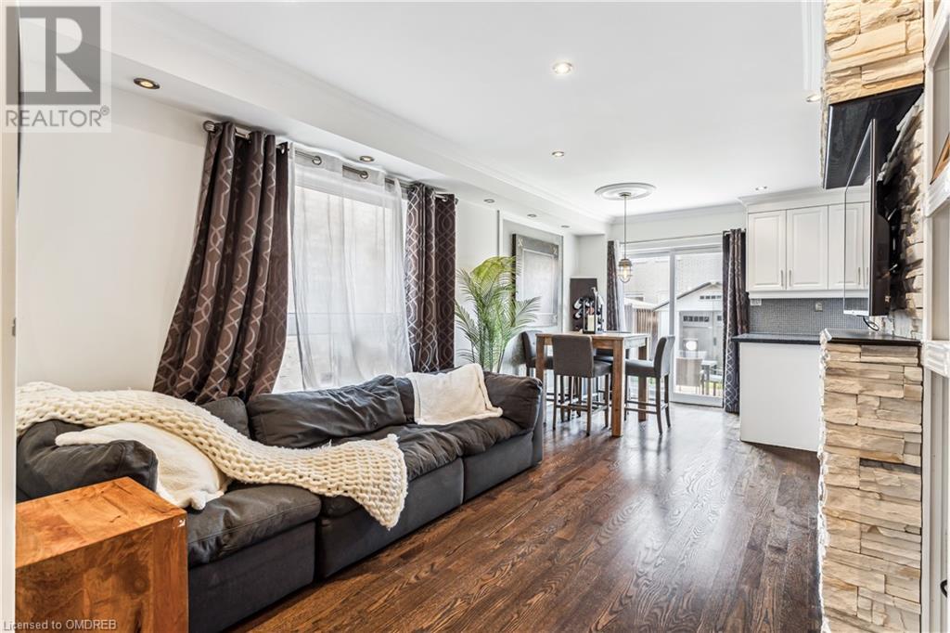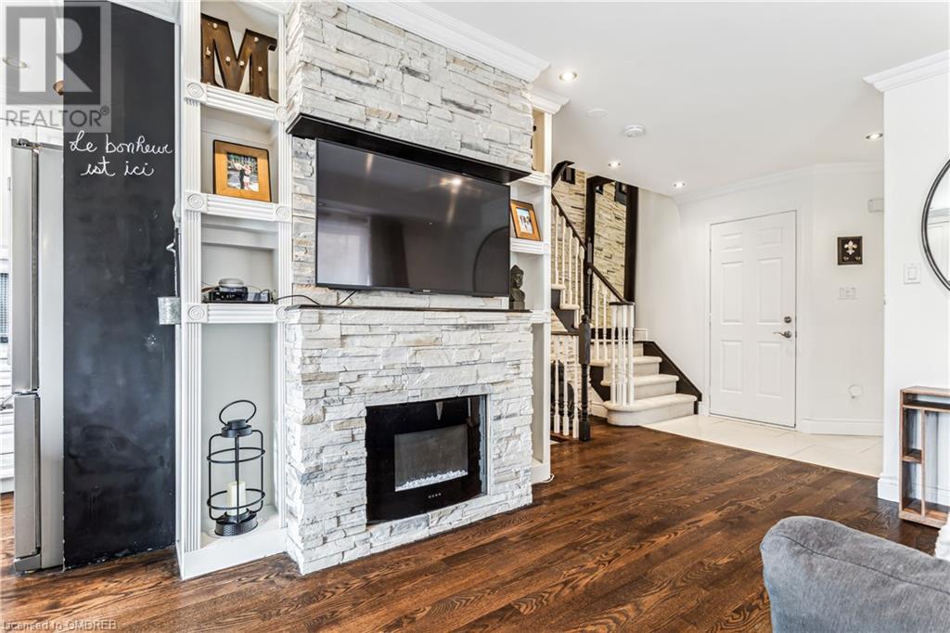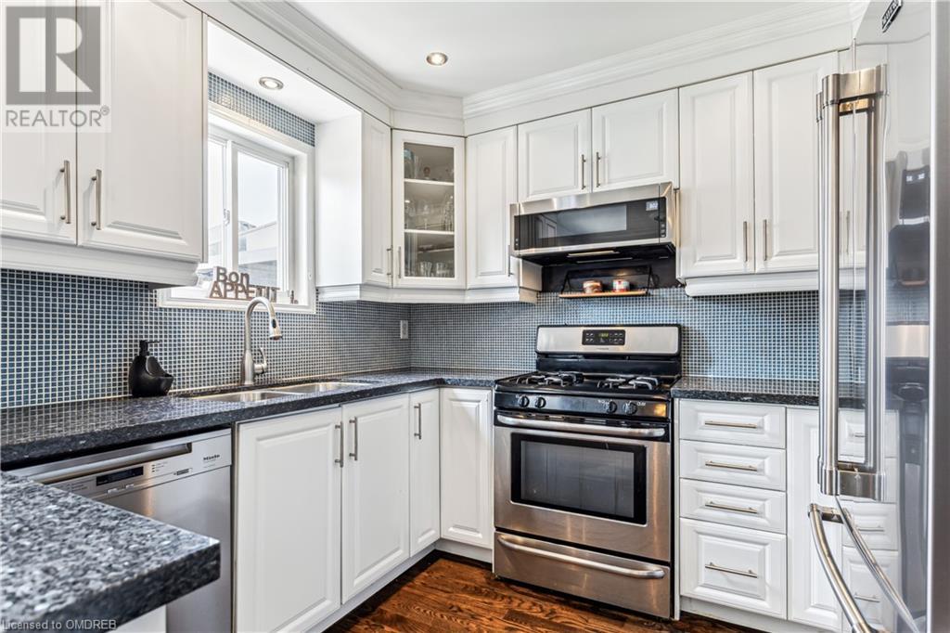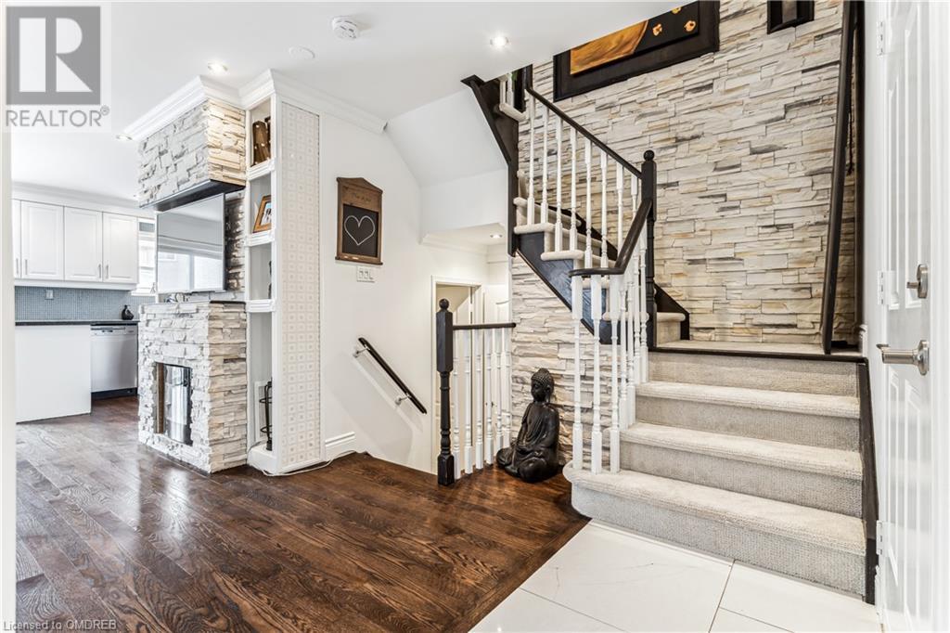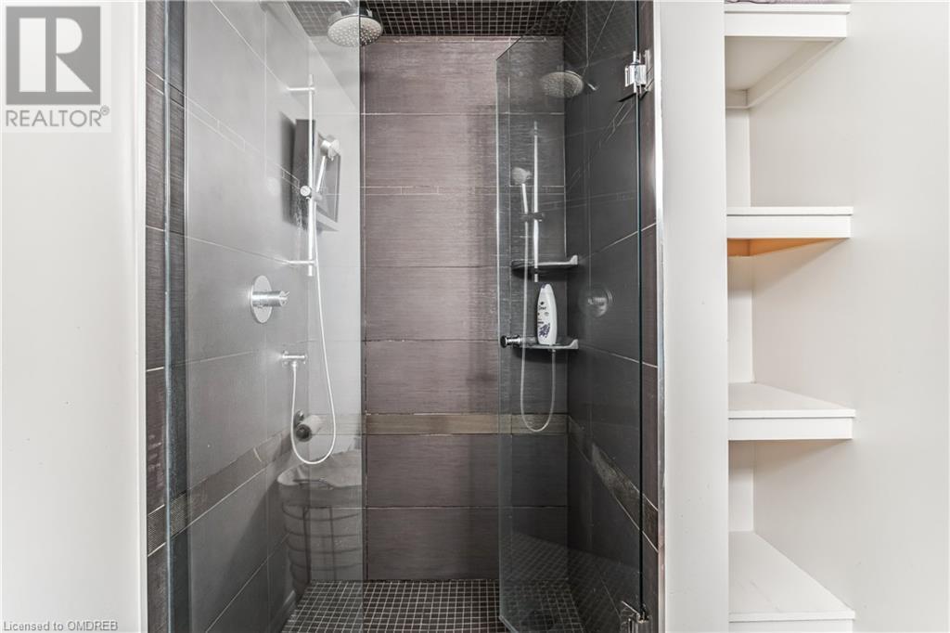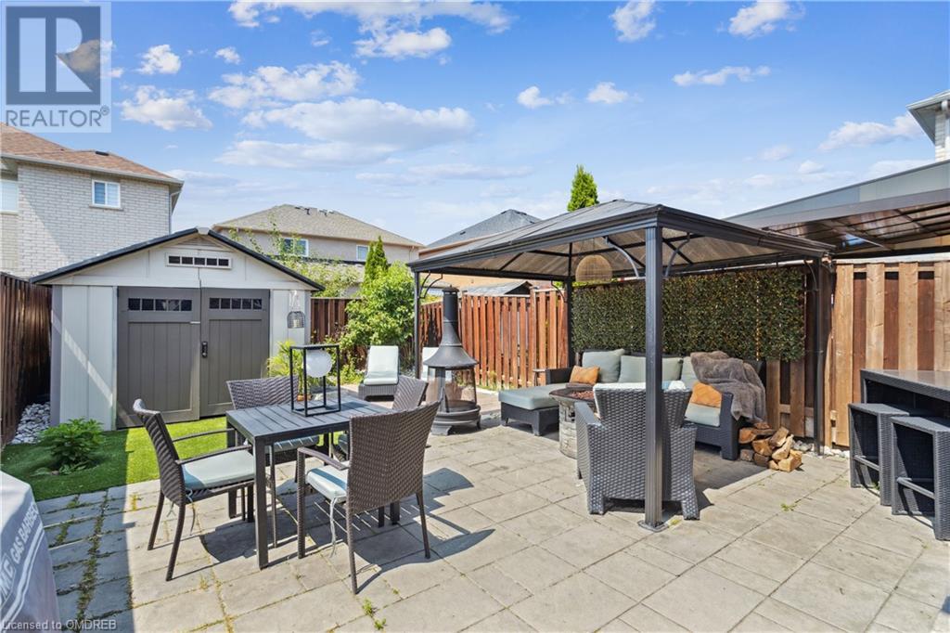3227 Raindance Crescent Mississauga, Ontario - MLS#: 40634306
$899,000
Welcome to this gorgeous 3-bedroom, semi-detached home! As you enter, you'll immediately notice the open-concept floor plan featuring gleaming, new hardwood flooring complimented by pot lights, crown moulding, and a feature wall in the living room complete with a gas fireplace adding a touch of cozy class to the space. The kitchen offers newer white cabinetry, granite counters, stainless steel appliances, and a dining area ideal for family meals. Double sliding doors lead to a fully fenced backyard, the perfect spot to BBQ and entertain. The primary bedroom boasts a walk-in closet and an updated 3-piece ensuite. Two additional bedrooms and a 4-piece bathroom offer ample space for growing families. The fully finished basement provides an open recreation room, adding extra space for a variety of activities. Offering a single-car garage and inside access to the home, convenience and security are ensured. Located close to parks, shopping, Lisgar GO station and convenient access to the 401 & 407. This house is move-in ready and awaiting it's new owners to call it home (id:51158)
MLS# 40634306 – FOR SALE : 3227 Raindance Crescent Mississauga – 3 Beds, 4 Baths Semi-detached House ** Welcome to this gorgeous 3-bedroom, semi-detached home! As you enter, you’ll immediately notice the open-concept floor plan featuring gleaming, new hardwood flooring complimented by pot lights, crown moulding, and a feature wall in the living room complete with a gas fireplace adding a touch of cozy class to the space. The kitchen offers newer white cabinetry, granite counters, stainless steel appliances, and a dining area ideal for family meals. Double sliding doors lead to a fully fenced backyard, the perfect spot to BBQ and entertain. The primary bedroom boasts a walk-in closet and an updated 3-piece ensuite. Two additional bedrooms and a 4-piece bathroom offer ample space for growing families. The fully finished basement provides an open recreation room, adding extra space for a variety of activities. Offering a single-car garage and inside access to the home, convenience and security are ensured. Located close to parks, shopping, Lisgar GO station and convenient access to the 401 & 407. This house is move-in ready and awaiting it’s new owners to call it home (id:51158) ** 3227 Raindance Crescent Mississauga **
⚡⚡⚡ Disclaimer: While we strive to provide accurate information, it is essential that you to verify all details, measurements, and features before making any decisions.⚡⚡⚡
📞📞📞Please Call me with ANY Questions, 416-477-2620📞📞📞
Property Details
| MLS® Number | 40634306 |
| Property Type | Single Family |
| Amenities Near By | Park, Public Transit, Shopping |
| Equipment Type | Water Heater |
| Features | Paved Driveway, Automatic Garage Door Opener |
| Parking Space Total | 3 |
| Rental Equipment Type | Water Heater |
About 3227 Raindance Crescent, Mississauga, Ontario
Building
| Bathroom Total | 4 |
| Bedrooms Above Ground | 3 |
| Bedrooms Total | 3 |
| Appliances | Dishwasher, Dryer, Microwave, Refrigerator, Stove, Washer |
| Architectural Style | 2 Level |
| Basement Development | Finished |
| Basement Type | Full (finished) |
| Construction Style Attachment | Semi-detached |
| Cooling Type | Central Air Conditioning |
| Exterior Finish | Brick |
| Foundation Type | Poured Concrete |
| Half Bath Total | 1 |
| Heating Fuel | Natural Gas |
| Heating Type | Forced Air |
| Stories Total | 2 |
| Size Interior | 1739 Sqft |
| Type | House |
| Utility Water | Municipal Water |
Parking
| Attached Garage |
Land
| Access Type | Road Access, Highway Nearby |
| Acreage | No |
| Land Amenities | Park, Public Transit, Shopping |
| Sewer | Municipal Sewage System |
| Size Depth | 105 Ft |
| Size Frontage | 22 Ft |
| Size Total Text | Under 1/2 Acre |
| Zoning Description | Rm2 |
Rooms
| Level | Type | Length | Width | Dimensions |
|---|---|---|---|---|
| Second Level | 4pc Bathroom | Measurements not available | ||
| Second Level | Full Bathroom | Measurements not available | ||
| Second Level | Bedroom | 11'6'' x 8'9'' | ||
| Second Level | Bedroom | 14'6'' x 9'8'' | ||
| Second Level | Primary Bedroom | 14'11'' x 10'10'' | ||
| Basement | 3pc Bathroom | Measurements not available | ||
| Basement | Den | 5'4'' x 5'3'' | ||
| Basement | Recreation Room | 24'1'' x 13'1'' | ||
| Main Level | 2pc Bathroom | Measurements not available | ||
| Main Level | Kitchen | 9'10'' x 9'7'' | ||
| Main Level | Dining Room | 9'7'' x 7'0'' | ||
| Main Level | Living Room | 13'7'' x 11'8'' |
https://www.realtor.ca/real-estate/27315209/3227-raindance-crescent-mississauga
Interested?
Contact us for more information






