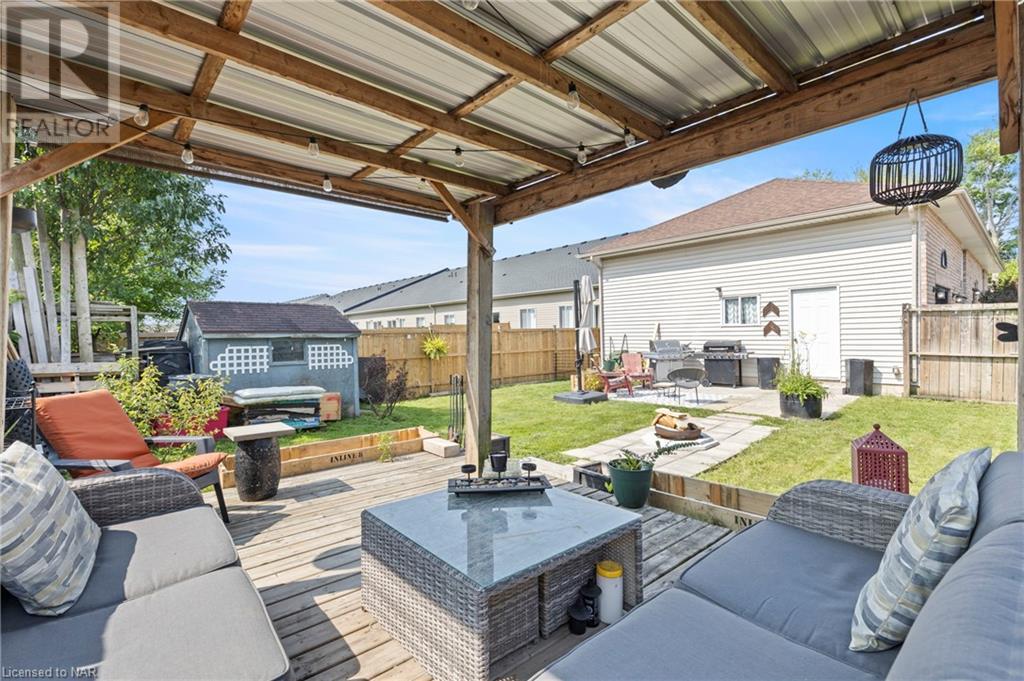301 Chaffey Street Street Welland, Ontario - MLS#: 40625134
$549,900
Discover this charming 2+1 bedroom, solid brick bungalow nestled in a tranquil neighborhood. Conveniently situated near the hospital, shopping plaza, restaurants, schools, parks, trails, and just a short drive to HWY 406, this home offers both comfort and convenience. The upper level features two spacious bedrooms and a full bathroom with double sinks. The kitchen is equipped with ample cabinet and countertop space, perfect for culinary enthusiasts. The finished basement includes an additional bedroom, a 3-piece bathroom, and provides extra living space allowing for potential in-law suite capability. Enjoy the attached garage and a fully fenced yard that includes a gazebo, fire pit, and shed, ideal for outdoor entertaining and relaxation. Recent upgrades enhance the home's appeal and durability. The roof was updated in 2018 with CertainTeed 50-year shingles. Central A/C was updated in 2019, ensuring year-round comfort. Comprehensive water proofing was completed in 2023. Additionally, the home features updated flooring, new light fixtures, and fresh paint throughout, offering a modern and inviting atmosphere. This home is a blend of quality, comfort, and style, ready for you to move in and enjoy. Don't miss this exceptional opportunity! (id:51158)
MLS# 40625134 – FOR SALE : 301 Chaffey Street Street Welland – 3 Beds, 2 Baths Detached House ** Discover this charming 2+1 bedroom, solid brick bungalow nestled in a tranquil neighborhood. Conveniently situated near the hospital, shopping plaza, restaurants, schools, parks, trails, and just a short drive to HWY 406, this home offers both comfort and convenience. The upper level features two spacious bedrooms and a full bathroom with double sinks. The kitchen is equipped with ample cabinet and countertop space, perfect for culinary enthusiasts. The finished basement includes an additional bedroom, a 3-piece bathroom, and provides extra living space allowing for potential in-law suite capability. Enjoy the attached garage and a fully fenced yard that includes a gazebo, fire pit, and shed, ideal for outdoor entertaining and relaxation. Recent upgrades enhance the home’s appeal and durability. The roof was updated in 2018 with CertainTeed 50-year shingles. Central A/C was updated in 2019, ensuring year-round comfort. Comprehensive water proofing was completed in 2023. Additionally, the home features updated flooring, new light fixtures, and fresh paint throughout, offering a modern and inviting atmosphere. This home is a blend of quality, comfort, and style, ready for you to move in and enjoy. Don’t miss this exceptional opportunity! (id:51158) ** 301 Chaffey Street Street Welland **
⚡⚡⚡ Disclaimer: While we strive to provide accurate information, it is essential that you to verify all details, measurements, and features before making any decisions.⚡⚡⚡
📞📞📞Please Call me with ANY Questions, 416-477-2620📞📞📞
Property Details
| MLS® Number | 40625134 |
| Property Type | Single Family |
| Amenities Near By | Park, Public Transit, Schools, Shopping |
| Community Features | Quiet Area, School Bus |
| Features | Corner Site |
| Parking Space Total | 3 |
About 301 Chaffey Street Street, Welland, Ontario
Building
| Bathroom Total | 2 |
| Bedrooms Above Ground | 2 |
| Bedrooms Below Ground | 1 |
| Bedrooms Total | 3 |
| Appliances | Dishwasher, Dryer, Refrigerator, Stove, Water Meter, Washer, Garage Door Opener |
| Architectural Style | Bungalow |
| Basement Development | Finished |
| Basement Type | Full (finished) |
| Construction Style Attachment | Detached |
| Cooling Type | Central Air Conditioning |
| Exterior Finish | Brick |
| Foundation Type | Poured Concrete |
| Heating Fuel | Natural Gas |
| Stories Total | 1 |
| Size Interior | 1100 Sqft |
| Type | House |
| Utility Water | Municipal Water |
Parking
| Attached Garage |
Land
| Access Type | Highway Access |
| Acreage | No |
| Land Amenities | Park, Public Transit, Schools, Shopping |
| Sewer | Municipal Sewage System |
| Size Depth | 125 Ft |
| Size Frontage | 40 Ft |
| Size Total Text | Under 1/2 Acre |
| Zoning Description | Rl2 |
Rooms
| Level | Type | Length | Width | Dimensions |
|---|---|---|---|---|
| Basement | Bedroom | 15'3'' x 12'5'' | ||
| Basement | 3pc Bathroom | 11'8'' x 6'5'' | ||
| Basement | Laundry Room | 15'3'' x 11'5'' | ||
| Basement | Recreation Room | 29'5'' x 23'5'' | ||
| Main Level | 3pc Bathroom | 7'9'' x 8'3'' | ||
| Main Level | Living Room | 19'10'' x 15'7'' | ||
| Main Level | Dining Room | 18'6'' x 12'0'' | ||
| Main Level | Kitchen | 9'0'' x 12'1'' | ||
| Main Level | Primary Bedroom | 15'5'' x 11'9'' | ||
| Main Level | Bedroom | 12'2'' x 11'9'' |
https://www.realtor.ca/real-estate/27219516/301-chaffey-street-street-welland
Interested?
Contact us for more information







































