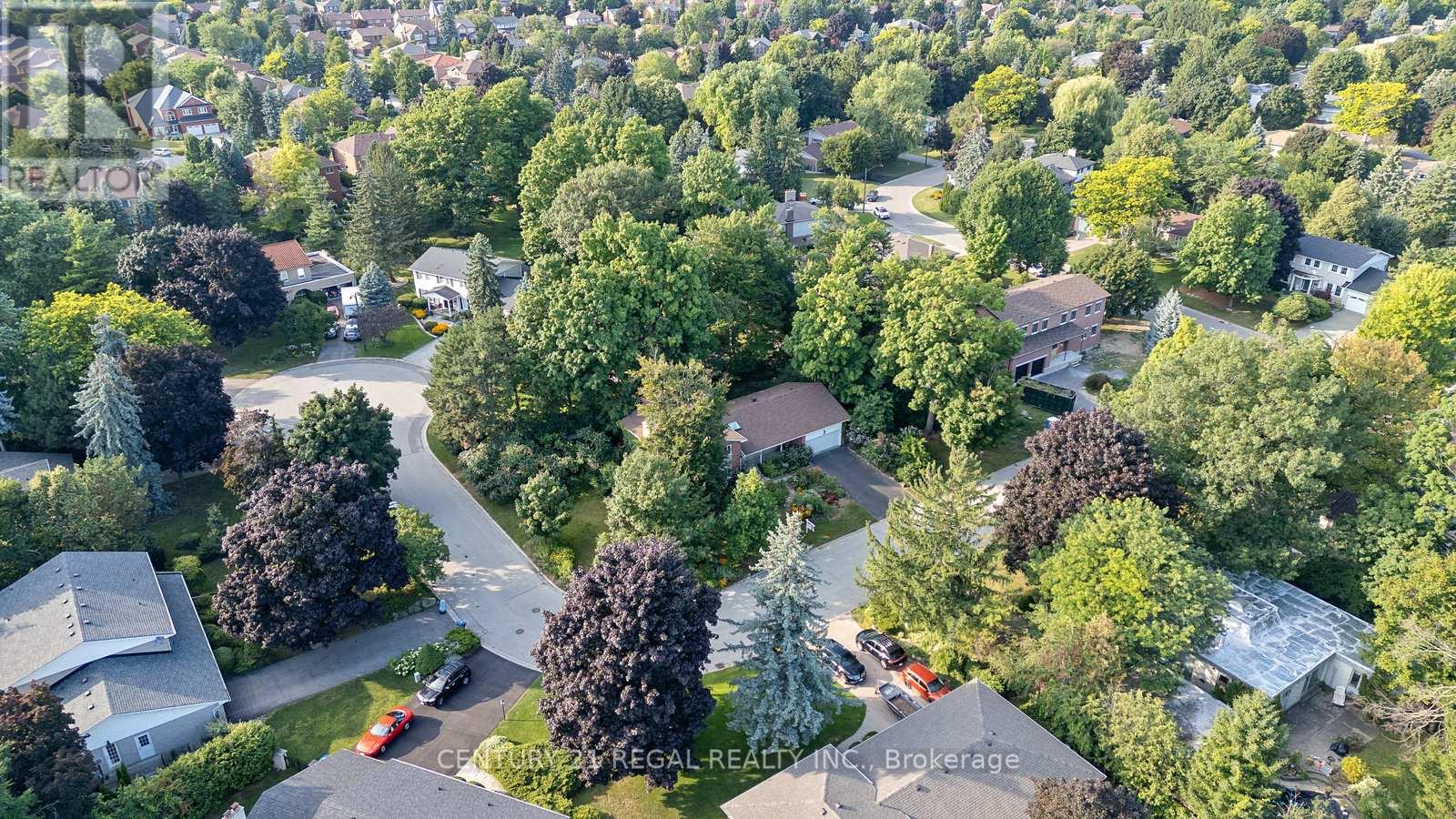3 Hawthorn Crescent Brampton (Westgate), Ontario - MLS#: W9249865
$1,199,000
Beautiful park like setting sits a 4 bedroom sidesplit in prestige 'Bramalea Woods' on huge 140x90 Ft private lot on cul de sac. Award winning perennials, oversized double garage, fantastic layout w/huge family room with fireplace and walk out to patio. Bright living room with bay window overlooking front porch. Dining room has walkout to covered veranda looking out to very green and luscious garden back yard, eat in kitchen, high basement with crawl space. Amazing location close to Bramalea City Center, transit, schools, HWY 410+407. New Windows, New Roof, Natural Gas HWT. (id:51158)
MLS# W9249865 – FOR SALE : 3 Hawthorn Crescent Westgate Brampton – 4 Beds, 3 Baths Detached House ** Beautiful park like setting sits a 4 bedroom sidesplit prestige ‘Bramalea Woods’ on huge 90×140 lot on a private cul de sac. Award winning perennials, oversized double garage, fantastic layout w/huge family with fireplace and walk out to patio. Bright living room with bay window overlooking front porch. Dining room has walkout to covered veranda looking out to very green and luscious garden back yard, eat in kitchen, high basement with crawl space. Amazing location close Bramalea City Center, transit, schools, HWY 410+407. New Windows, New Roof, Natural Gas HWT. (id:51158) ** 3 Hawthorn Crescent Westgate Brampton **
⚡⚡⚡ Disclaimer: While we strive to provide accurate information, it is essential that you to verify all details, measurements, and features before making any decisions.⚡⚡⚡
📞📞📞Please Call me with ANY Questions, 416-477-2620📞📞📞
Property Details
| MLS® Number | W9249865 |
| Property Type | Single Family |
| Community Name | Westgate |
| Features | Cul-de-sac, Wooded Area |
| Parking Space Total | 6 |
| Structure | Porch |
About 3 Hawthorn Crescent, Brampton (Westgate), Ontario
Building
| Bathroom Total | 3 |
| Bedrooms Above Ground | 4 |
| Bedrooms Total | 4 |
| Basement Development | Finished |
| Basement Type | N/a (finished) |
| Construction Style Attachment | Detached |
| Construction Style Split Level | Sidesplit |
| Exterior Finish | Brick |
| Fireplace Present | Yes |
| Flooring Type | Hardwood, Carpeted |
| Foundation Type | Poured Concrete |
| Heating Fuel | Electric |
| Heating Type | Baseboard Heaters |
| Type | House |
| Utility Water | Municipal Water |
Parking
| Attached Garage |
Land
| Acreage | No |
| Landscape Features | Landscaped |
| Sewer | Sanitary Sewer |
| Size Depth | 90 Ft |
| Size Frontage | 140 Ft |
| Size Irregular | 140 X 90 Ft |
| Size Total Text | 140 X 90 Ft|under 1/2 Acre |
Rooms
| Level | Type | Length | Width | Dimensions |
|---|---|---|---|---|
| Basement | Recreational, Games Room | 5.7 m | 3.9 m | 5.7 m x 3.9 m |
| Main Level | Living Room | 5.7 m | 4.2 m | 5.7 m x 4.2 m |
| Main Level | Dining Room | 3.9 m | 3.5 m | 3.9 m x 3.5 m |
| Main Level | Kitchen | 3.7 m | 3.1 m | 3.7 m x 3.1 m |
| Main Level | Eating Area | 3.5 m | 2.8 m | 3.5 m x 2.8 m |
| Upper Level | Primary Bedroom | 4.5 m | 3.8 m | 4.5 m x 3.8 m |
| Upper Level | Bedroom 2 | 4.05 m | 3.4 m | 4.05 m x 3.4 m |
| Upper Level | Bedroom 3 | 3.5 m | 3.2 m | 3.5 m x 3.2 m |
| Ground Level | Bedroom 4 | 3.85 m | 3.05 m | 3.85 m x 3.05 m |
| Ground Level | Family Room | 8.05 m | 3.95 m | 8.05 m x 3.95 m |
| Ground Level | Laundry Room | 3.1 m | 3.1 m | 3.1 m x 3.1 m |
Utilities
| Cable | Available |
https://www.realtor.ca/real-estate/27279361/3-hawthorn-crescent-brampton-westgate-westgate
Interested?
Contact us for more information










































