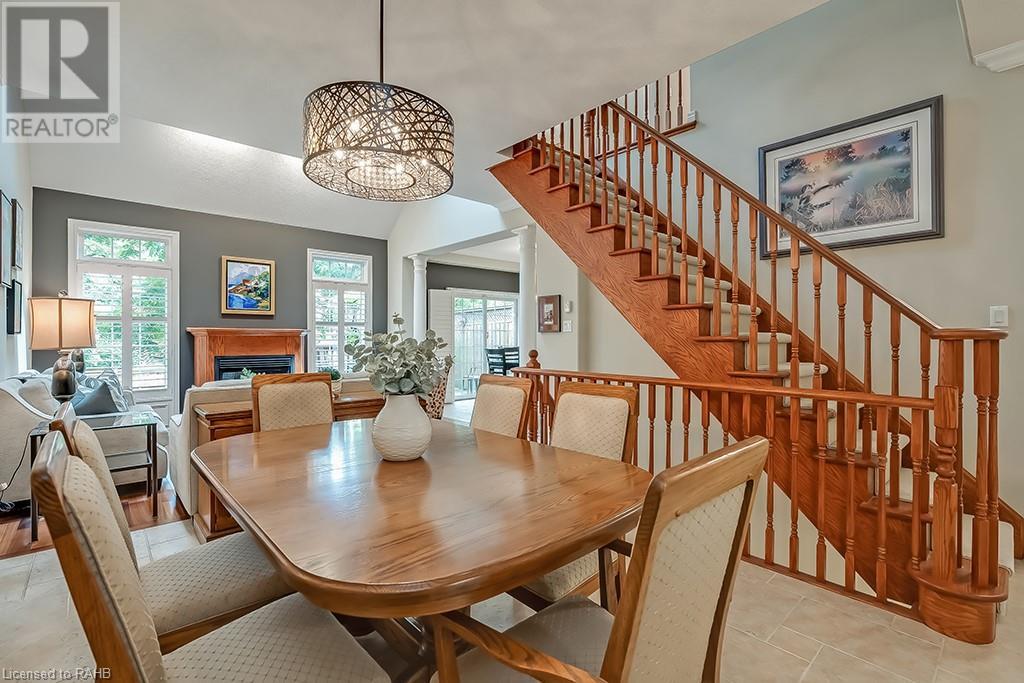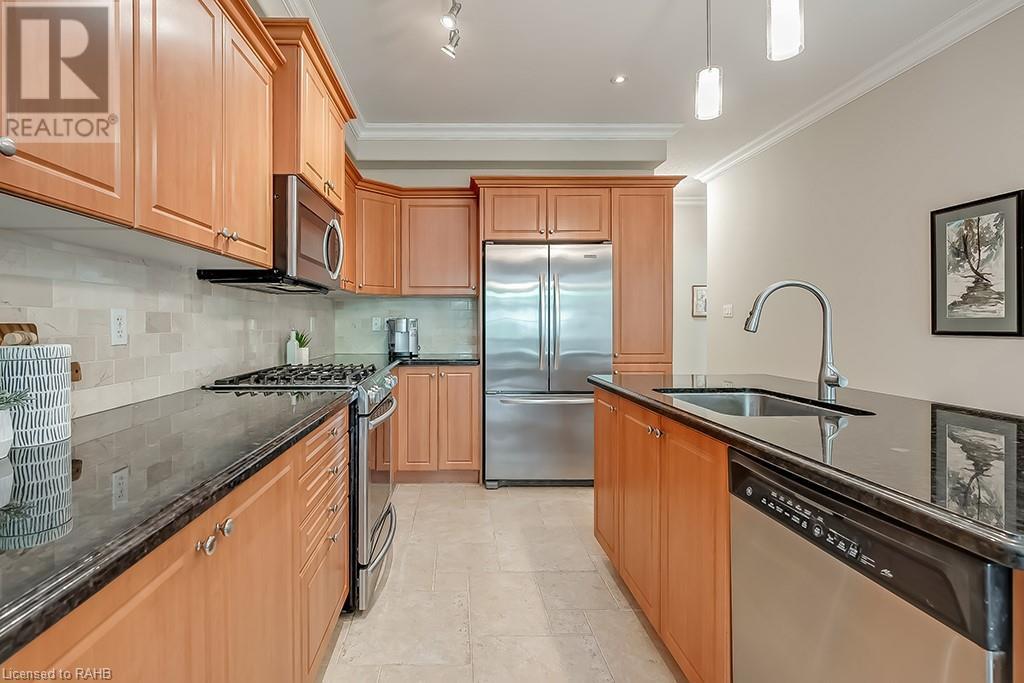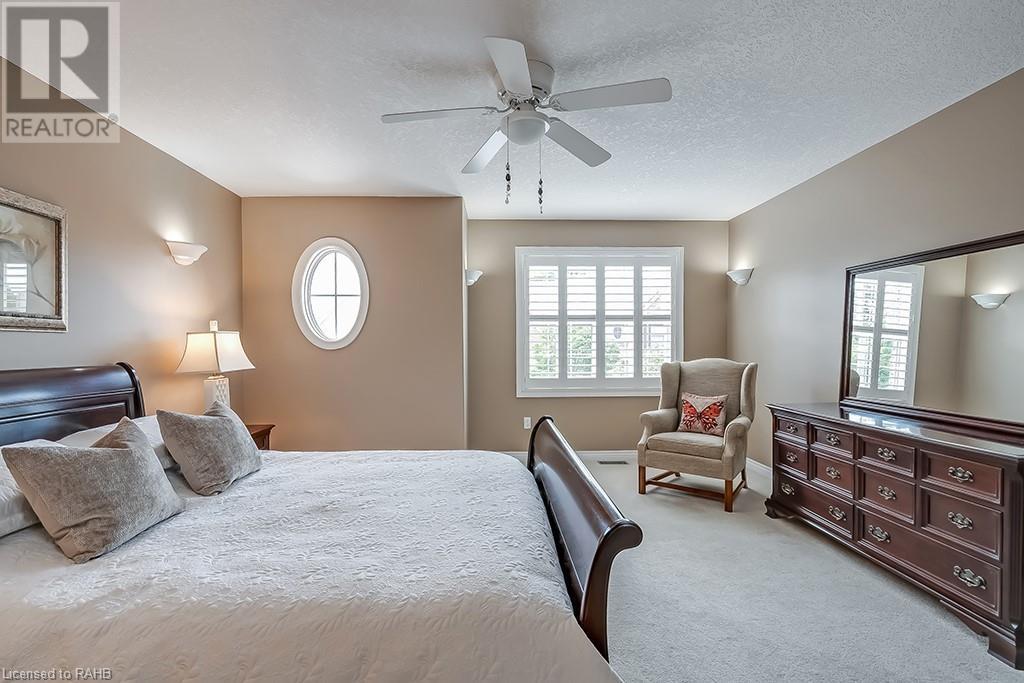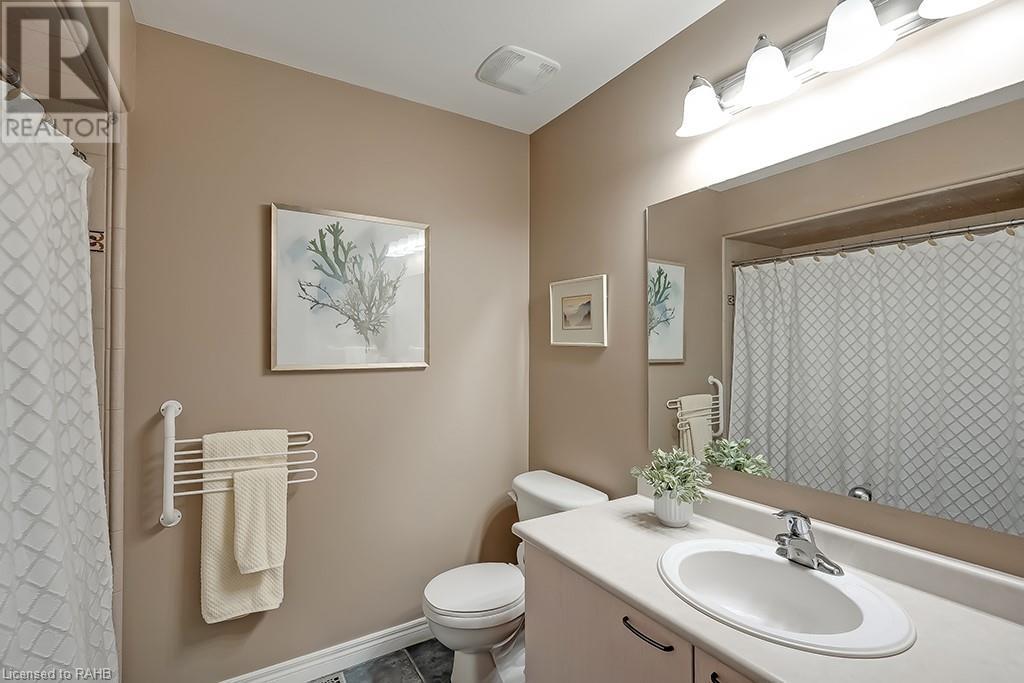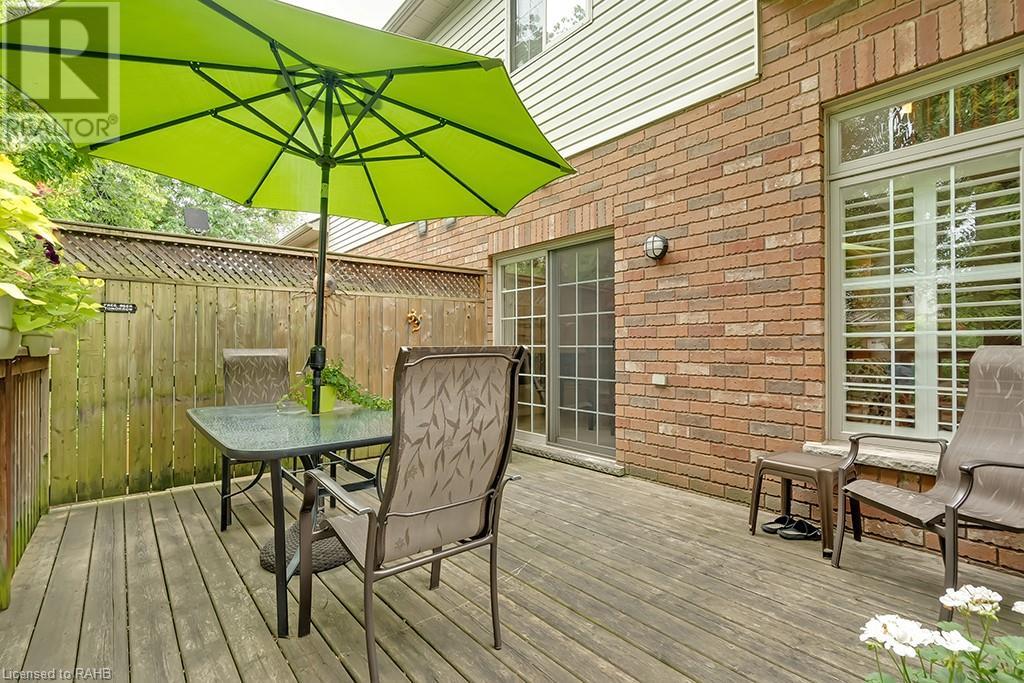289 Plains Road W Unit# 24 Burlington, Ontario - MLS#: XH4198584
$1,189,000Maintenance,
$585.01 Monthly
Maintenance,
$585.01 MonthlyExperience upscale living in this executive townhouse featuring 2+1 bedrooms and 3.5 baths. The eat-in kitchen, equipped with stainless steel appliances, large island, and granite countertops, makes cooking a pleasure. The main level features exquisite travertine stone and hardwood flooring and skylights illuminate the two-storey living room, where a cozy gas fireplace adds warmth and charm. The upper-level family room, open to below, provides a versatile space for relaxation or entertainment. Retreat to the primary suite, complete with a walk-in closet and an ensuite bath adding a luxurious touch. The fully finished lower level adds extra living space, making it an ideal guest suite. Enjoy the outdoors with a walkout to a large deck in a private backyard, perfect for gatherings or serene moments. Situated in a well-maintained, quiet, private complex, this townhouse is just steps away from the Royal Botanical Gardens, offering natural beauty and tranquility. Proximity to all amenities ensures convenience, making this an ideal home for those seeking both luxury and location. (id:51158)
MLS# XH4198584 – FOR SALE : 289 Plains Road W Unit# 24 Burlington – 3 Beds, 4 Baths Attached Row / Townhouse ** Experience upscale living in this executive townhouse featuring 2+1 bedrooms and 3.5 baths. The eat-in kitchen, equipped with stainless steel appliances, large island, and granite countertops, makes cooking a pleasure. The main level features exquisite travertine stone and hardwood flooring and skylights illuminate the two-storey living room, where a cozy gas fireplace adds warmth and charm. The upper-level family room, open to below, provides a versatile space for relaxation or entertainment. Retreat to the primary suite, complete with a walk-in closet and an ensuite bath adding a luxurious touch. The fully finished lower level adds extra living space, making it an ideal guest suite. Enjoy the outdoors with a walkout to a large deck in a private backyard, perfect for gatherings or serene moments. Situated in a well-maintained, quiet, private complex, this townhouse is just steps away from the Royal Botanical Gardens, offering natural beauty and tranquility. Proximity to all amenities ensures convenience, making this an ideal home for those seeking both luxury and location. (id:51158) ** 289 Plains Road W Unit# 24 Burlington **
⚡⚡⚡ Disclaimer: While we strive to provide accurate information, it is essential that you to verify all details, measurements, and features before making any decisions.⚡⚡⚡
📞📞📞Please Call me with ANY Questions, 416-477-2620📞📞📞
Property Details
| MLS® Number | XH4198584 |
| Property Type | Single Family |
| Amenities Near By | Golf Nearby, Marina, Park, Public Transit |
| Equipment Type | None |
| Features | Treed, Wooded Area, Conservation/green Belt |
| Parking Space Total | 4 |
| Rental Equipment Type | None |
About 289 Plains Road W Unit# 24, Burlington, Ontario
Building
| Bathroom Total | 4 |
| Bedrooms Above Ground | 2 |
| Bedrooms Below Ground | 1 |
| Bedrooms Total | 3 |
| Appliances | Central Vacuum |
| Architectural Style | 2 Level |
| Construction Style Attachment | Attached |
| Exterior Finish | Brick |
| Half Bath Total | 1 |
| Heating Fuel | Natural Gas |
| Heating Type | Forced Air |
| Stories Total | 2 |
| Size Interior | 1976 Sqft |
| Type | Row / Townhouse |
| Utility Water | Municipal Water |
Parking
| Attached Garage |
Land
| Acreage | No |
| Land Amenities | Golf Nearby, Marina, Park, Public Transit |
| Sewer | Municipal Sewage System |
Rooms
| Level | Type | Length | Width | Dimensions |
|---|---|---|---|---|
| Second Level | Sitting Room | 13'2'' x 9'11'' | ||
| Second Level | Den | 17'5'' x 7'5'' | ||
| Second Level | 4pc Bathroom | ' x ' | ||
| Second Level | Bedroom | 12'9'' x 10'9'' | ||
| Second Level | 5pc Bathroom | ' x ' | ||
| Second Level | Primary Bedroom | 16'9'' x 14'9'' | ||
| Basement | Storage | 13'6'' x 7'2'' | ||
| Basement | Utility Room | 12'4'' x 9'0'' | ||
| Basement | 4pc Bathroom | ' x ' | ||
| Basement | Bedroom | 12'1'' x 9'5'' | ||
| Basement | Recreation Room | 25'8'' x 13'10'' | ||
| Main Level | 2pc Bathroom | ' x ' | ||
| Main Level | Laundry Room | 8'8'' x 6'1'' | ||
| Main Level | Kitchen | 12'8'' x 12'2'' | ||
| Main Level | Breakfast | 12'2'' x 8'10'' | ||
| Main Level | Living Room | 13'9'' x 13'8'' | ||
| Main Level | Dining Room | 11'8'' x 10'2'' |
https://www.realtor.ca/real-estate/27428961/289-plains-road-w-unit-24-burlington
Interested?
Contact us for more information






