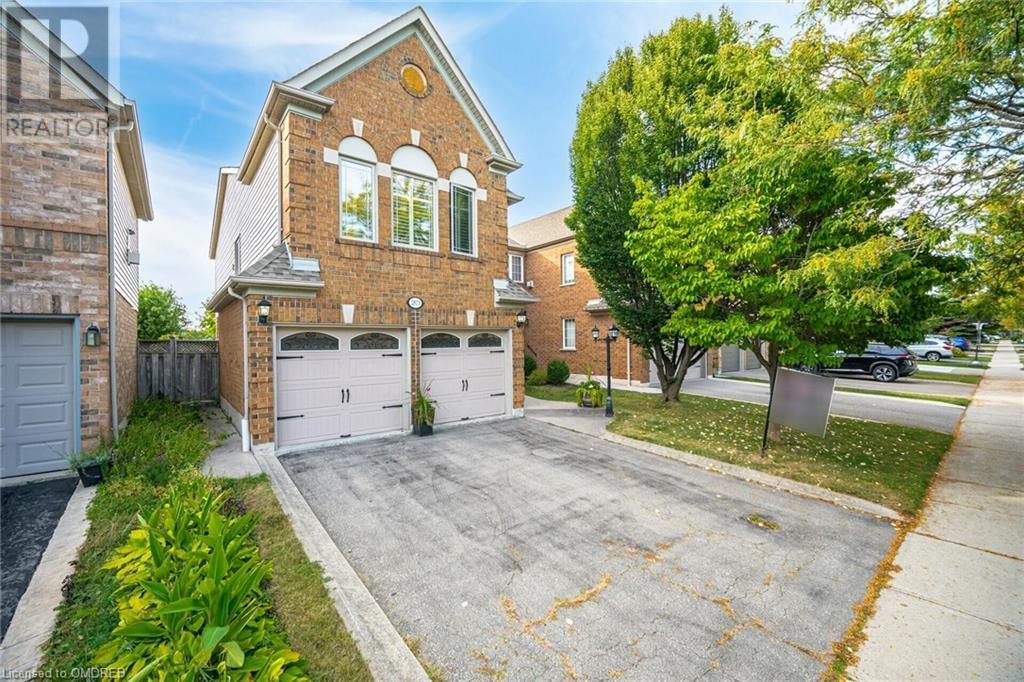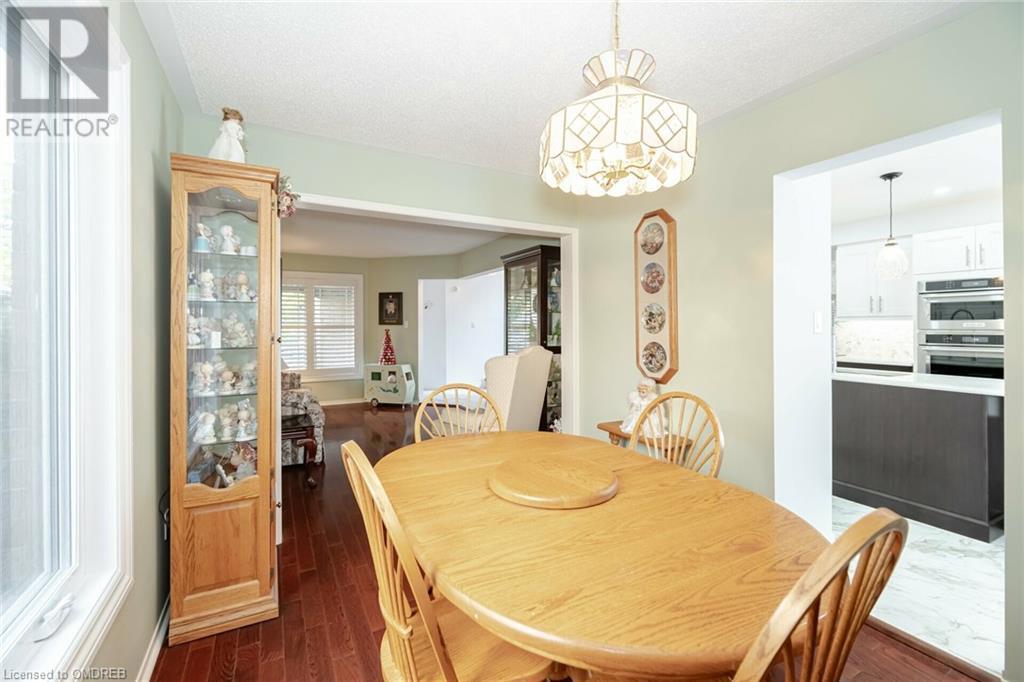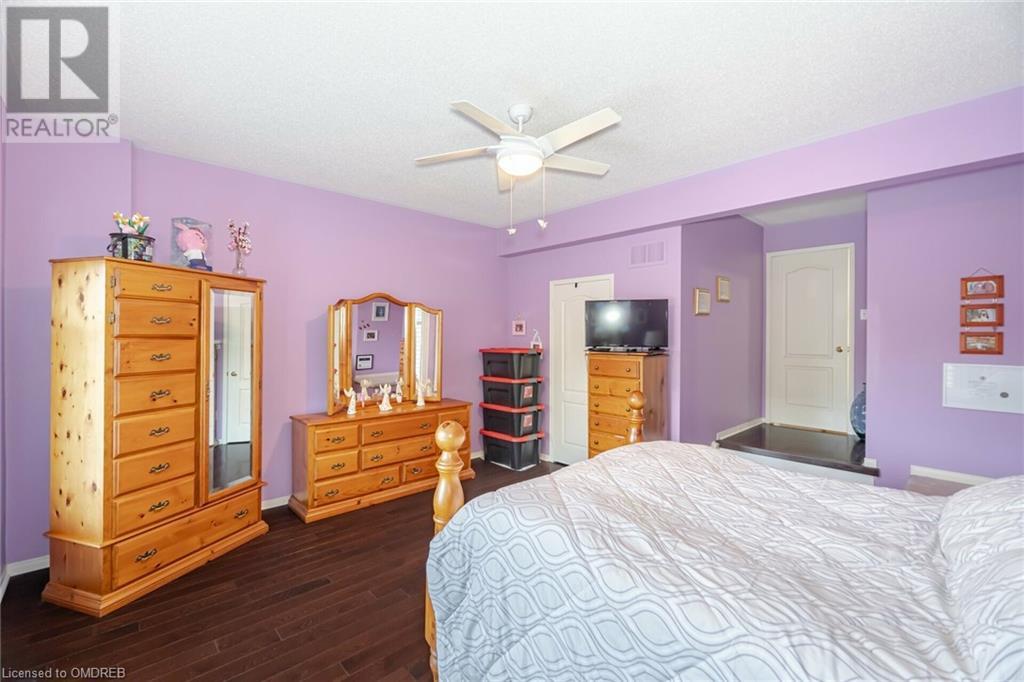2873 Cartwright Crescent Mississauga, Ontario - MLS#: 40649716
$1,499,900
Beautifully appointed 4 bedroom Great Gulf home in highly desirable Erin Mills community backing onto Park!! Thousands spent in renovations!! New Kitchen 2021 with new cabinetry, built-in appliances, large centre island and quartz countertops! New powder room 2021. New Hardwood stairs and 2nd floor! Carpet free home! Freshly painted 2023. New Windows 2018. New roof shingles and 2 new skylights(with remotes) in family room 2018! New siding 2023! New garage doors and front door 2018! Walk to highly rated school! Child safe crescent! Minutes to major highways, Erin Mills TC, transit, GO Station, hospital and rec center! Great Family neighbourhood!! (id:51158)
MLS# 40649716 – FOR SALE : 2873 Cartwright Crescent Mississauga – 4 Beds, 3 Baths Detached House ** Beautifully appointed 4 bedroom Great Gulf home in highly desirable Erin Mills community backing onto Park!! Thousands spent in renovations!! New Kitchen 2021 with new cabinetry, built-in appliances, large centre island and quartz countertops! New powder room 2021. New Hardwood stairs and 2nd floor! Carpet free home! Freshly painted 2023. New Windows 2018. New roof shingles and 2 new skylights(with remotes) in family room 2018! New siding 2023! New garage doors and front door 2018! Walk to highly rated school! Child safe crescent! Minutes to major highways, Erin Mills TC, transit, GO Station, hospital and rec center! Great Family neighbourhood!! (id:51158) ** 2873 Cartwright Crescent Mississauga **
⚡⚡⚡ Disclaimer: While we strive to provide accurate information, it is essential that you to verify all details, measurements, and features before making any decisions.⚡⚡⚡
📞📞📞Please Call me with ANY Questions, 416-477-2620📞📞📞
Property Details
| MLS® Number | 40649716 |
| Property Type | Single Family |
| Amenities Near By | Hospital, Park, Public Transit, Schools, Shopping |
| Equipment Type | Water Heater |
| Parking Space Total | 4 |
| Rental Equipment Type | Water Heater |
About 2873 Cartwright Crescent, Mississauga, Ontario
Building
| Bathroom Total | 3 |
| Bedrooms Above Ground | 4 |
| Bedrooms Total | 4 |
| Appliances | Dishwasher, Dryer, Refrigerator, Stove, Washer, Window Coverings, Garage Door Opener |
| Architectural Style | 2 Level |
| Basement Development | Unfinished |
| Basement Type | Full (unfinished) |
| Constructed Date | 1997 |
| Construction Style Attachment | Detached |
| Cooling Type | Central Air Conditioning |
| Exterior Finish | Aluminum Siding, Brick |
| Foundation Type | Poured Concrete |
| Half Bath Total | 1 |
| Heating Fuel | Natural Gas |
| Heating Type | Forced Air |
| Stories Total | 2 |
| Size Interior | 2000 Sqft |
| Type | House |
| Utility Water | Unknown |
Parking
| Attached Garage |
Land
| Access Type | Highway Nearby |
| Acreage | No |
| Land Amenities | Hospital, Park, Public Transit, Schools, Shopping |
| Sewer | Municipal Sewage System |
| Size Depth | 115 Ft |
| Size Frontage | 32 Ft |
| Size Total Text | Under 1/2 Acre |
| Zoning Description | R5 |
Rooms
| Level | Type | Length | Width | Dimensions |
|---|---|---|---|---|
| Second Level | Laundry Room | 1' x 1' | ||
| Second Level | 4pc Bathroom | Measurements not available | ||
| Second Level | Bedroom | 11'1'' x 8'11'' | ||
| Second Level | Bedroom | 12'1'' x 10'1'' | ||
| Second Level | Bedroom | 11'0'' x 10'1'' | ||
| Second Level | 5pc Bathroom | Measurements not available | ||
| Second Level | Primary Bedroom | 16'2'' x 14'1'' | ||
| Main Level | 2pc Bathroom | Measurements not available | ||
| Main Level | Family Room | 16'2'' x 12'1'' | ||
| Main Level | Kitchen | 18'0'' x 11'0'' | ||
| Main Level | Dining Room | 12'10'' x 9'0'' | ||
| Main Level | Living Room | 15'1'' x 10'0'' |
https://www.realtor.ca/real-estate/27442453/2873-cartwright-crescent-mississauga
Interested?
Contact us for more information




















































