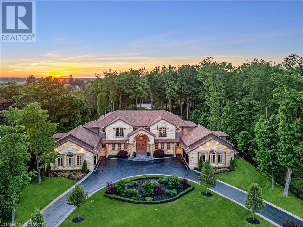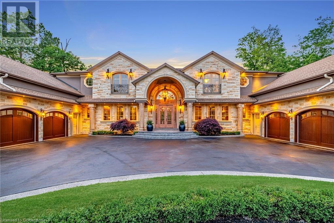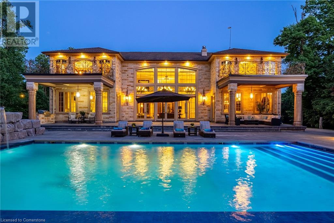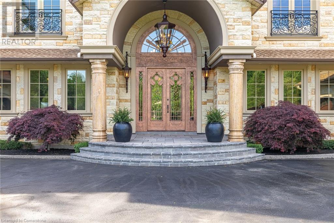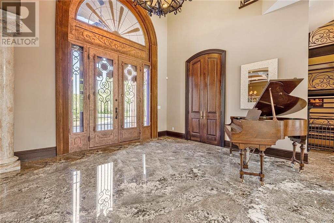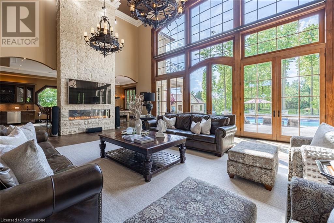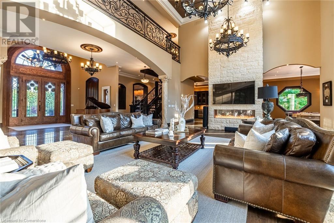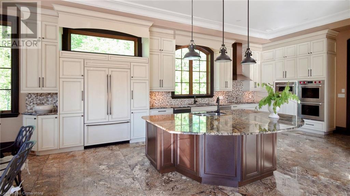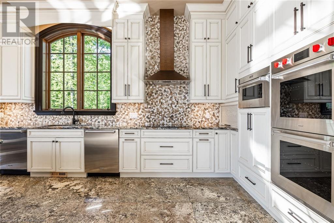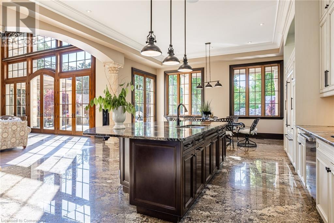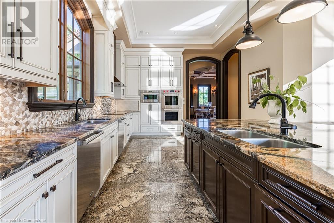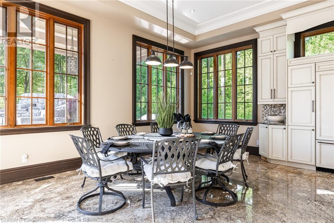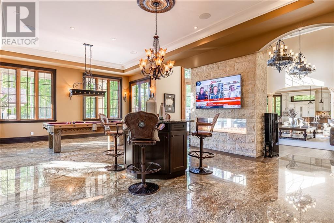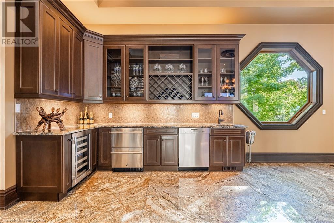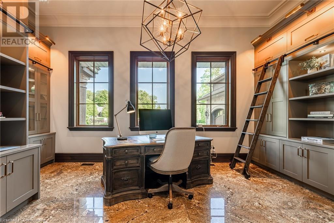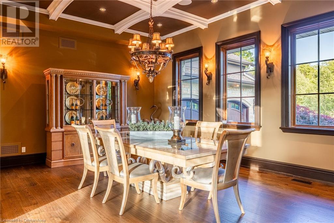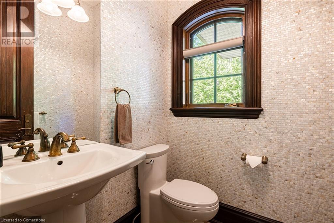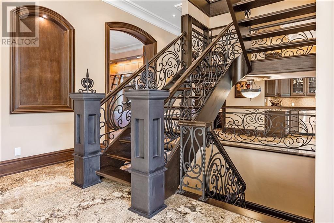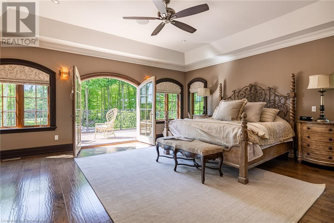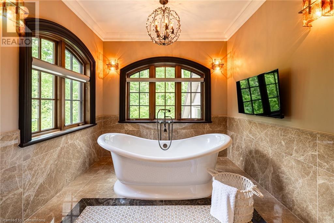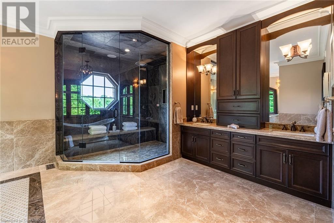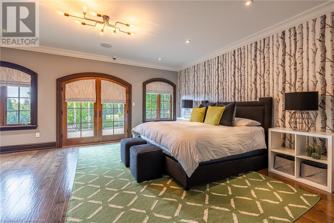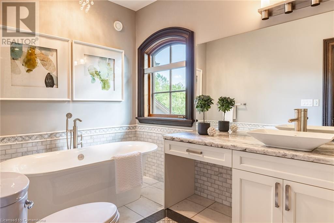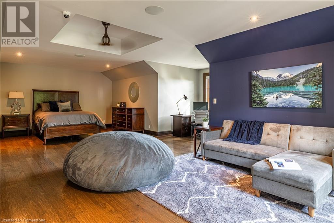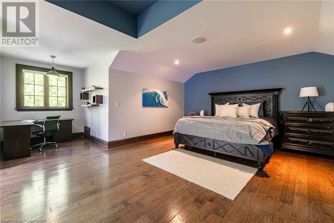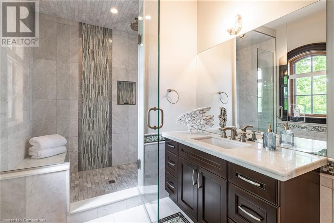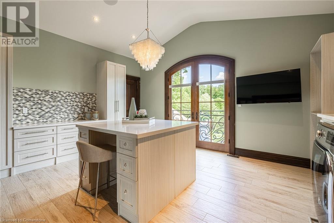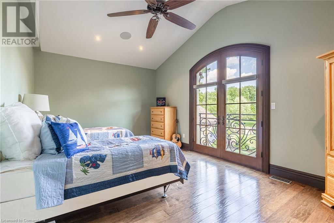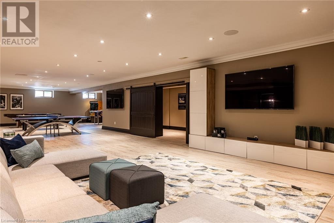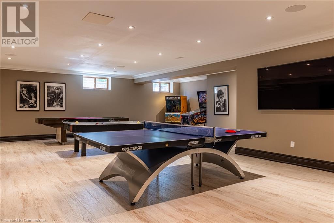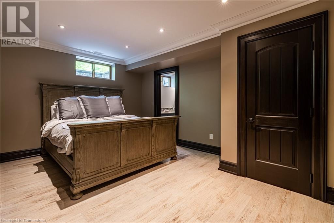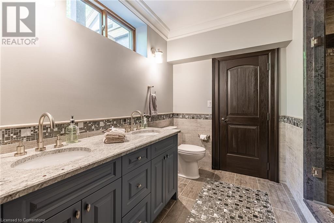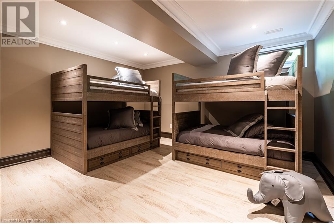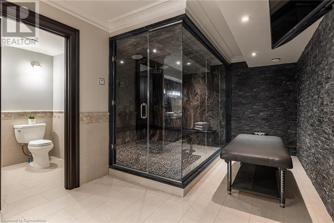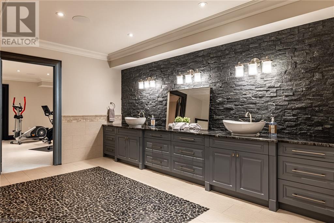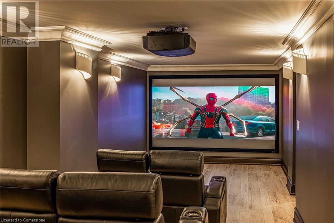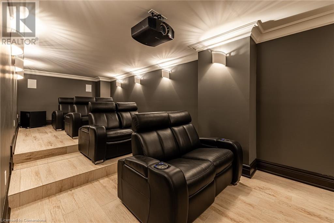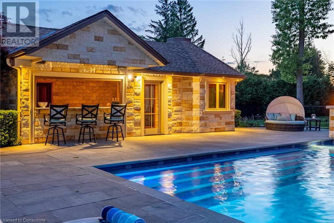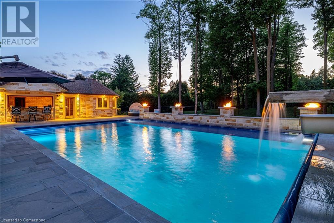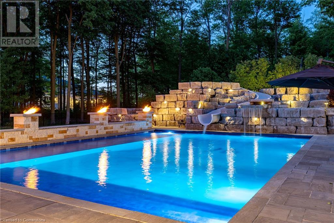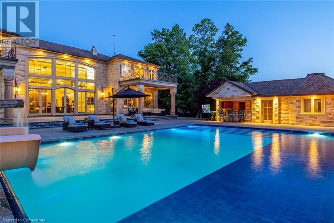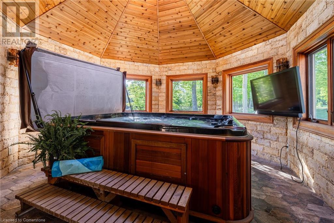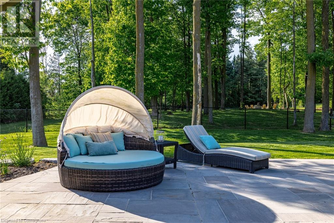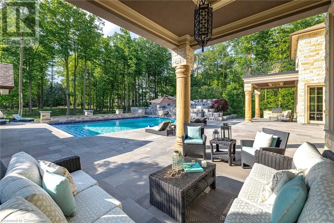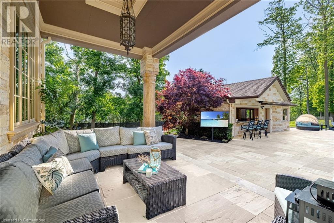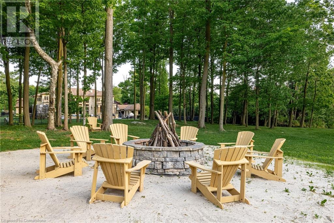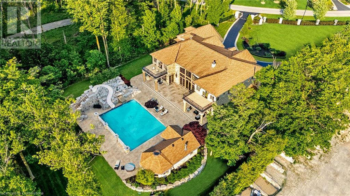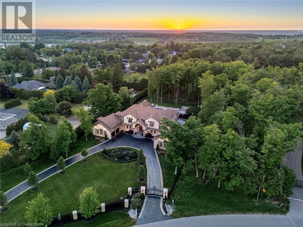2633 Bluffs Way Burlington, Ontario - MLS#: XH4195199
$7,770,000
Welcome to an unparalleled living experience in the prestigious Bluffs of Burlington. This 10-year-old custom-built estate offers over 13,000 sq ft of luxurious living space on a magnificent 2.5-acre gated property, steps from the Bruce Trail. Designed for both lavish entertaining and serene family living, this fully furnished home features 5+2 bedrooms and 8 baths. The great room boasts cathedral ceilings, and oversized principal rooms with 12 ft ceilings are adorned with granite and hardwood flooring. The walk-up basement offers a steam room/spa, gym, theatre, recreation room, and more. Outside, the circular driveway leads to two oversized double garages. This property includes a pool with a waterslide, a cabana, hot tub, par 3, all set against breathtaking panoramic views. Cutting-edge geothermal heating and air systems ensure comfort and sustainability. Experience privacy and tranquility in this lush, green enclave while being close to Burlington’s amenities. (id:51158)
MLS# XH4195199 – FOR SALE : 2633 Bluffs Way Burlington – 7 Beds, 8 Baths Detached House ** Welcome to an unparalleled living experience in the prestigious Bluffs of Burlington. This 10-year-old custom-built estate offers over 13,000 sq ft of luxurious living space on a magnificent 2.5-acre gated property, steps from the Bruce Trail. Designed for both lavish entertaining and serene family living, this fully furnished home features 5+2 bedrooms and 8 baths. The great room boasts cathedral ceilings, and oversized principal rooms with 12 ft ceilings are adorned with granite and hardwood flooring. The walk-up basement offers a steam room/spa, gym, theatre, recreation room, and more. Outside, the circular driveway leads to two oversized double garages. This property includes a pool with a waterslide, a cabana, hot tub, par 3, all set against breathtaking panoramic views. Cutting-edge geothermal heating and air systems ensure comfort and sustainability. Experience privacy and tranquility in this lush, green enclave while being close to Burlington’s amenities. (id:51158) ** 2633 Bluffs Way Burlington **
⚡⚡⚡ Disclaimer: While we strive to provide accurate information, it is essential that you to verify all details, measurements, and features before making any decisions.⚡⚡⚡
📞📞📞Please Call me with ANY Questions, 416-477-2620📞📞📞
Property Details
| MLS® Number | XH4195199 |
| Property Type | Single Family |
| Amenities Near By | Park, Schools |
| Community Features | Quiet Area |
| Equipment Type | None |
| Features | Treed, Wooded Area, Conservation/green Belt, Paved Driveway, Country Residential |
| Parking Space Total | 16 |
| Pool Type | Inground Pool |
| Rental Equipment Type | None |
About 2633 Bluffs Way, Burlington, Ontario
Building
| Bathroom Total | 8 |
| Bedrooms Above Ground | 5 |
| Bedrooms Below Ground | 2 |
| Bedrooms Total | 7 |
| Appliances | Central Vacuum, Water Softener, Garage Door Opener |
| Architectural Style | 2 Level |
| Basement Development | Finished |
| Basement Type | Full (finished) |
| Constructed Date | 2013 |
| Construction Style Attachment | Detached |
| Exterior Finish | Stone |
| Fire Protection | Full Sprinkler System |
| Foundation Type | Poured Concrete |
| Half Bath Total | 2 |
| Heating Fuel | Natural Gas |
| Heating Type | Heat Pump |
| Stories Total | 2 |
| Size Interior | 8162 Sqft |
| Type | House |
| Utility Water | Drilled Well, Well |
Parking
| Attached Garage |
Land
| Acreage | Yes |
| Land Amenities | Park, Schools |
| Sewer | Septic System |
| Size Depth | 545 Ft |
| Size Frontage | 164 Ft |
| Size Total Text | 2 - 4.99 Acres |
Rooms
| Level | Type | Length | Width | Dimensions |
|---|---|---|---|---|
| Second Level | Laundry Room | 16'9'' x 13'3'' | ||
| Second Level | 3pc Bathroom | ' x ' | ||
| Second Level | 4pc Bathroom | ' x ' | ||
| Second Level | 5pc Bathroom | 18'6'' x 14'7'' | ||
| Second Level | Bedroom | 19'3'' x 27'3'' | ||
| Second Level | Bedroom | 20'2'' x 37'6'' | ||
| Second Level | Bedroom | 19'0'' x 11'9'' | ||
| Second Level | Bedroom | 18'1'' x 28'8'' | ||
| Second Level | Primary Bedroom | 19'0'' x 16'8'' | ||
| Basement | 4pc Bathroom | 30' x 16'7'' | ||
| Basement | Utility Room | 20'11'' x 16'7'' | ||
| Basement | Utility Room | 17' x 14'3'' | ||
| Basement | Storage | 21' x 7'11'' | ||
| Basement | Storage | 11' x 8'5'' | ||
| Basement | Storage | 38'10'' x 11'2'' | ||
| Basement | Recreation Room | 56'7'' x 36'11'' | ||
| Basement | Exercise Room | 18'3'' x 16'7'' | ||
| Basement | Media | 32'4'' x 11'2'' | ||
| Basement | 4pc Bathroom | ' x ' | ||
| Basement | 4pc Bathroom | ' x ' | ||
| Basement | Bedroom | 14'6'' x 13'1'' | ||
| Basement | Bedroom | 14'6'' x 15'3'' | ||
| Main Level | Mud Room | 17'1'' x 9' | ||
| Main Level | Mud Room | 15'6'' x 12'4'' | ||
| Main Level | 2pc Bathroom | ' x ' | ||
| Main Level | 2pc Bathroom | ' x ' | ||
| Main Level | Office | 19'0'' x 11'4'' | ||
| Main Level | Games Room | 18'1'' x 34'4'' | ||
| Main Level | Great Room | 34'0'' x 24'8'' | ||
| Main Level | Breakfast | 19'0'' x 11'1'' | ||
| Main Level | Kitchen | 19'4'' x 22'2'' | ||
| Main Level | Dining Room | 21'7'' x 20'3'' |
https://www.realtor.ca/real-estate/27429524/2633-bluffs-way-burlington
Interested?
Contact us for more information

