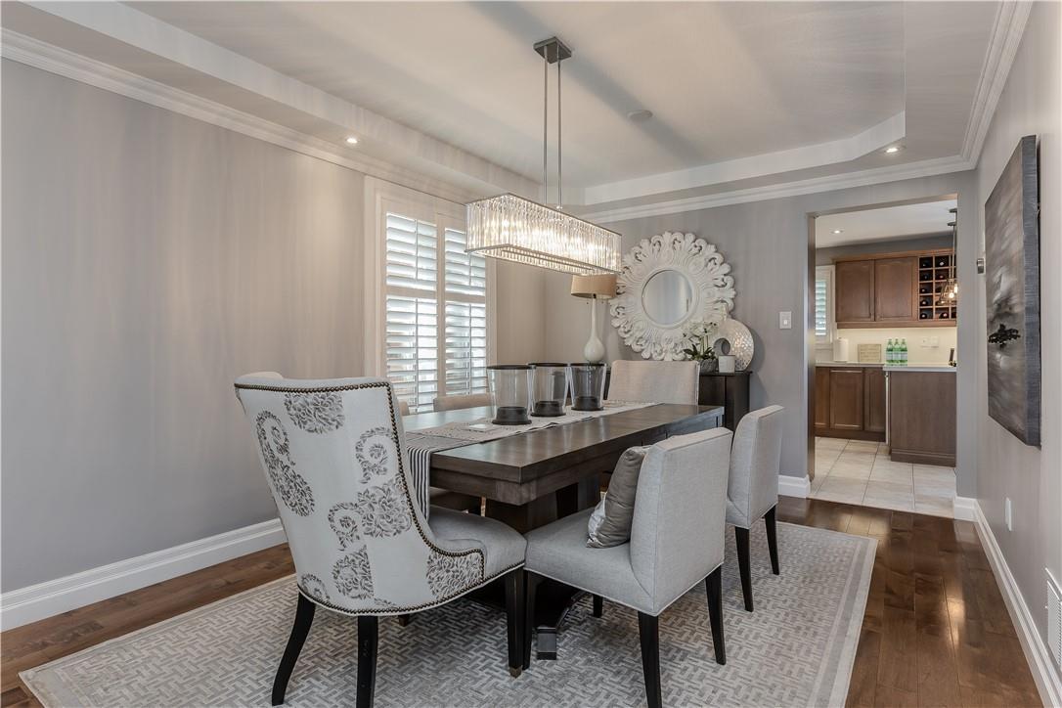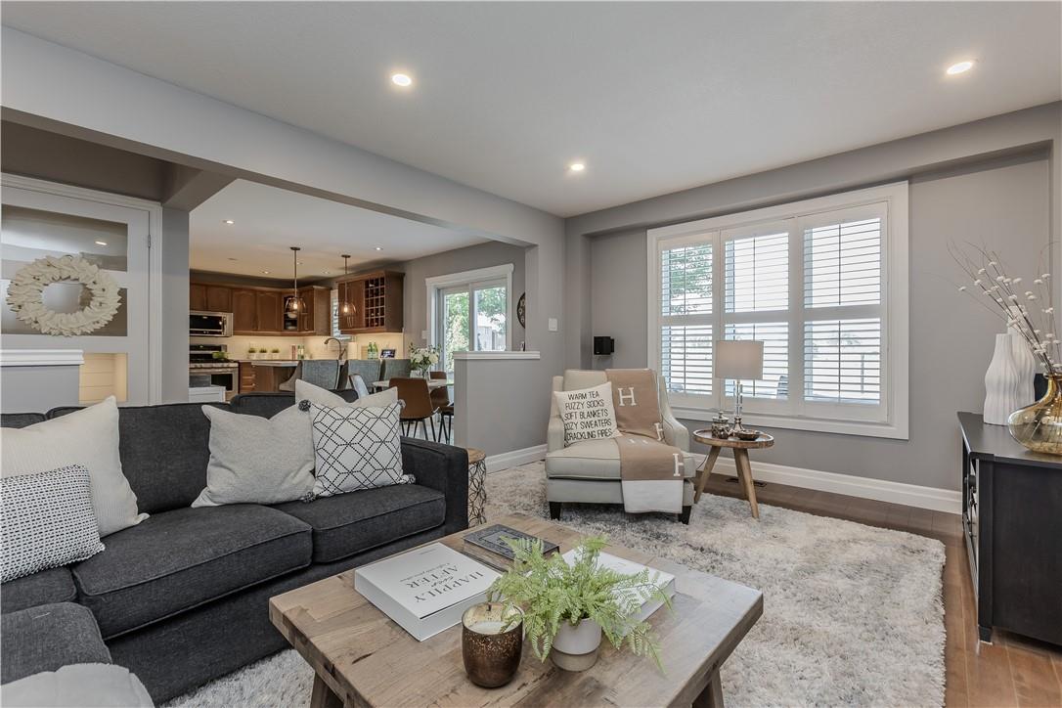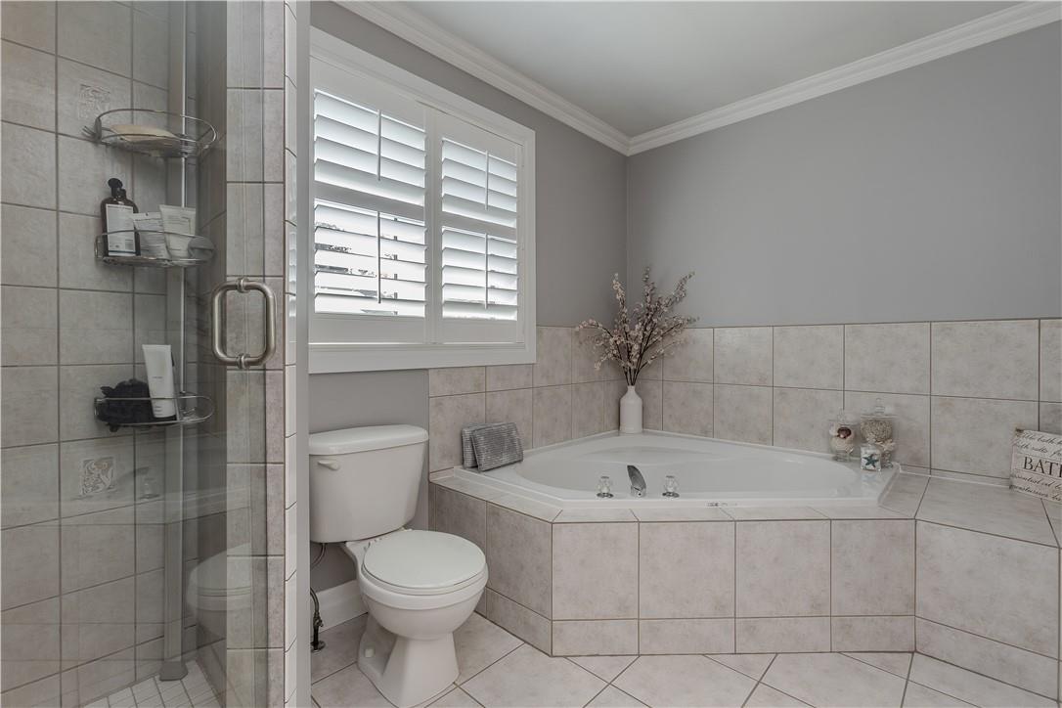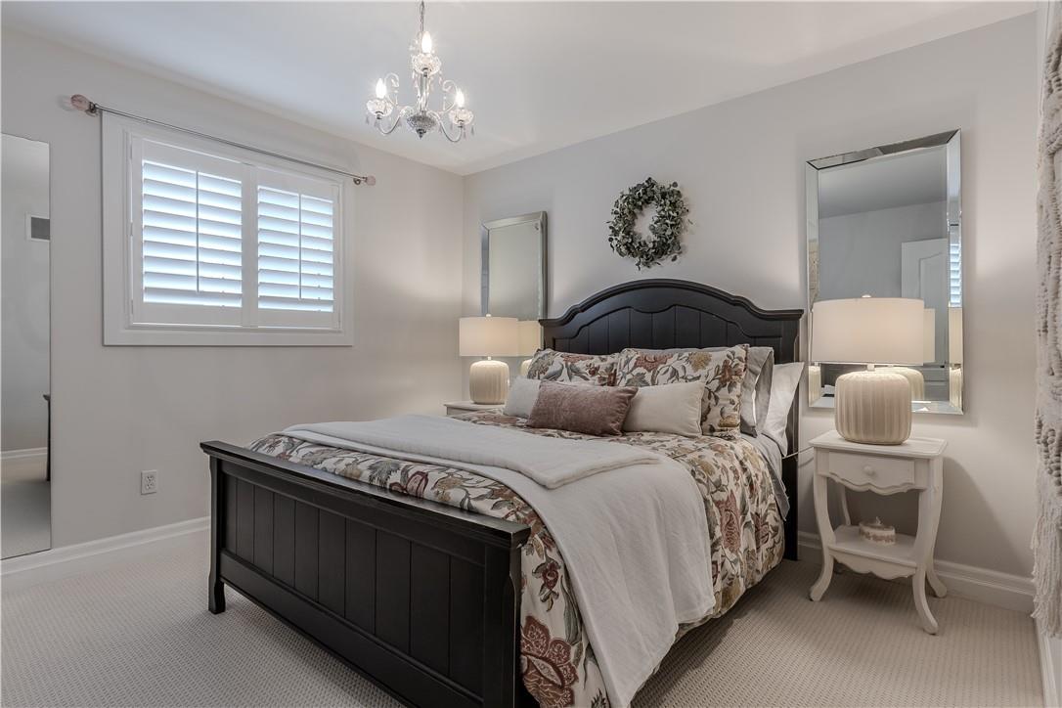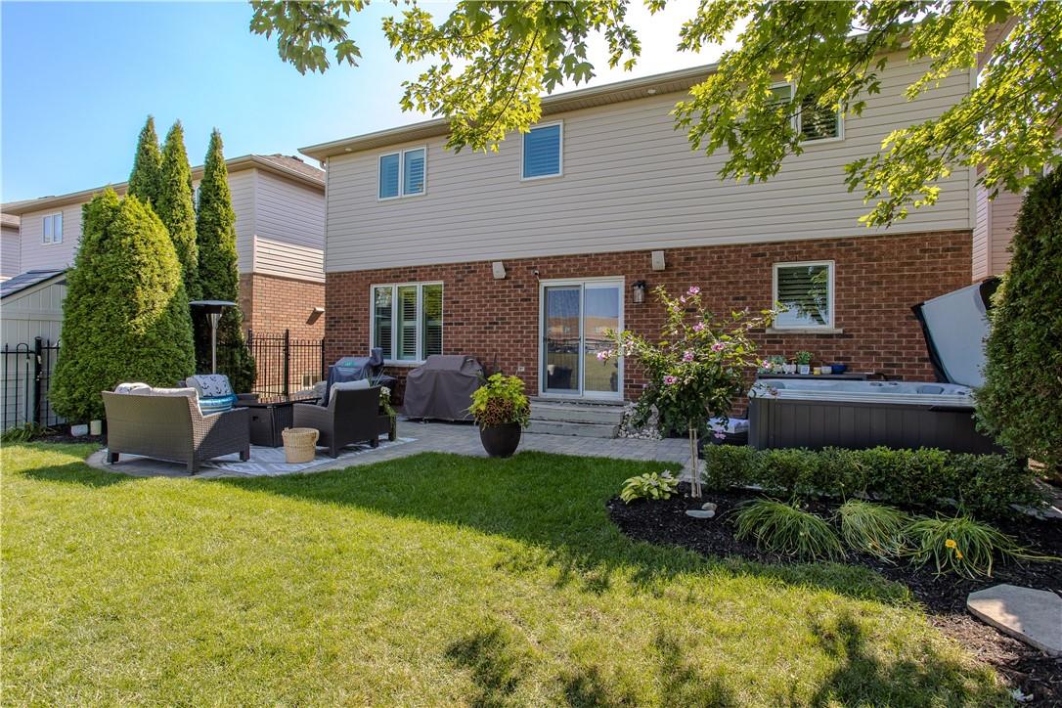2440 Auckland Drive Burlington, Ontario - MLS#: H4205852
$1,595,000
Welcome to your smart home haven in The Orchard, one of Burlington’s most sought-after family neighborhoods. This meticulously maintained 5 bedroom, 4 bath gem combines comfort and convenience with state-of-the-art technology, letting you control your home with the press of a button. The kitchen, overlooking the backyard, features pot lights and a wine rack, perfect for meals and entertaining. It opens to the family room, with the living room separated by the dining room. The cozy living room, with a custom mantle, fireplace, and surround sound system, is ideal for relaxation and cinematic experiences. Upstairs, the bathrooms and bedrooms offer a modern look with California shutters, creating stylish retreats. The basement adds 905 square feet of finished space for entertaining or relaxation, featuring Wi-Fi-controlled lights and a custom TV credenza. Fitness enthusiasts will appreciate the dedicated workout room with rubber flooring, mirrors, and built-in shelves. Step outside to a private backyard retreat with a hot tub under the stars and a new cedar lean-to garden shed. Enjoy a tranquil setting with no rear neighbors. Many thoughtful updates have been made—please review the list to see all the enhancements that make this home exceptional. Step into this blend of luxury, technology, and comfort, and start envisioning your new life here today! (id:51158)
MLS# H4205852 – FOR SALE : 2440 Auckland Drive Burlington – 5 Beds, 4 Baths Detached House ** Welcome to your smart home haven in The Orchard, one of Burlington’s most sought-after family neighborhoods. This meticulously maintained 5 bedroom, 4 bath gem combines comfort and convenience with state-of-the-art technology, letting you control your home with the press of a button. The kitchen, overlooking the backyard, features pot lights and a wine rack, perfect for meals and entertaining. It opens to the family room, with the living room separated by the dining room. The cozy living room, with a custom mantle, fireplace, and surround sound system, is ideal for relaxation and cinematic experiences. Upstairs, the bathrooms and bedrooms offer a modern look with California shutters, creating stylish retreats. The basement adds 905 square feet of finished space for entertaining or relaxation, featuring Wi-Fi-controlled lights and a custom TV credenza. Fitness enthusiasts will appreciate the dedicated workout room with rubber flooring, mirrors, and built-in shelves. Step outside to a private backyard retreat with a hot tub under the stars and a new cedar lean-to garden shed. Enjoy a tranquil setting with no rear neighbors. Many thoughtful updates have been made—please review the list to see all the enhancements that make this home exceptional. Step into this blend of luxury, technology, and comfort, and start envisioning your new life here today! (id:51158) ** 2440 Auckland Drive Burlington **
⚡⚡⚡ Disclaimer: While we strive to provide accurate information, it is essential that you to verify all details, measurements, and features before making any decisions.⚡⚡⚡
📞📞📞Please Call me with ANY Questions, 416-477-2620📞📞📞
Property Details
| MLS® Number | H4205852 |
| Property Type | Single Family |
| Amenities Near By | Golf Course, Public Transit, Schools |
| Equipment Type | None |
| Features | Park Setting, Park/reserve, Golf Course/parkland, Double Width Or More Driveway, Paved Driveway |
| Parking Space Total | 4 |
| Rental Equipment Type | None |
About 2440 Auckland Drive, Burlington, Ontario
Building
| Bathroom Total | 4 |
| Bedrooms Above Ground | 4 |
| Bedrooms Below Ground | 1 |
| Bedrooms Total | 5 |
| Appliances | Central Vacuum, Dishwasher, Microwave, Refrigerator, Hot Tub, Range |
| Architectural Style | 2 Level |
| Basement Development | Finished |
| Basement Type | Full (finished) |
| Construction Style Attachment | Detached |
| Cooling Type | Central Air Conditioning |
| Exterior Finish | Brick, Vinyl Siding |
| Foundation Type | Poured Concrete |
| Half Bath Total | 1 |
| Heating Fuel | Natural Gas |
| Heating Type | Forced Air |
| Stories Total | 2 |
| Size Exterior | 2397 Sqft |
| Size Interior | 2397 Sqft |
| Type | House |
| Utility Water | Municipal Water |
Parking
| Attached Garage | |
| Inside Entry |
Land
| Acreage | No |
| Land Amenities | Golf Course, Public Transit, Schools |
| Sewer | Municipal Sewage System |
| Size Depth | 86 Ft |
| Size Frontage | 43 Ft |
| Size Irregular | 43.96 X 86.44 |
| Size Total Text | 43.96 X 86.44|under 1/2 Acre |
| Soil Type | Clay |
Rooms
| Level | Type | Length | Width | Dimensions |
|---|---|---|---|---|
| Second Level | Bedroom | 11' 9'' x 10' 7'' | ||
| Second Level | Bedroom | 10' 10'' x 11' 4'' | ||
| Second Level | 4pc Ensuite Bath | 10' 10'' x 9' 2'' | ||
| Second Level | Primary Bedroom | 17' 6'' x 18' '' | ||
| Third Level | Laundry Room | 10' 2'' x 5' 11'' | ||
| Third Level | Bedroom | 11' 3'' x 11' 8'' | ||
| Third Level | 4pc Bathroom | 8' 1'' x 7' 5'' | ||
| Sub-basement | 3pc Bathroom | 7' 2'' x 10' 2'' | ||
| Sub-basement | Exercise Room | 10' 10'' x 13' 5'' | ||
| Sub-basement | Utility Room | 10' 10'' x 8' 6'' | ||
| Sub-basement | Bedroom | 10' 10'' x 11' 3'' | ||
| Sub-basement | Other | 3' 5'' x 4' 2'' | ||
| Sub-basement | Recreation Room | 23' '' x 16' 8'' | ||
| Ground Level | Family Room | 12' 2'' x 17' 11'' | ||
| Ground Level | Breakfast | 10' 10'' x 10' 8'' | ||
| Ground Level | Kitchen | 11' 2'' x 12' 2'' | ||
| Ground Level | Dining Room | 11' 2'' x 9' 8'' | ||
| Ground Level | Living Room | 11' 2'' x 11' 8'' | ||
| Ground Level | 2pc Bathroom | 2' 8'' x 11' 8'' |
https://www.realtor.ca/real-estate/27379390/2440-auckland-drive-burlington
Interested?
Contact us for more information







