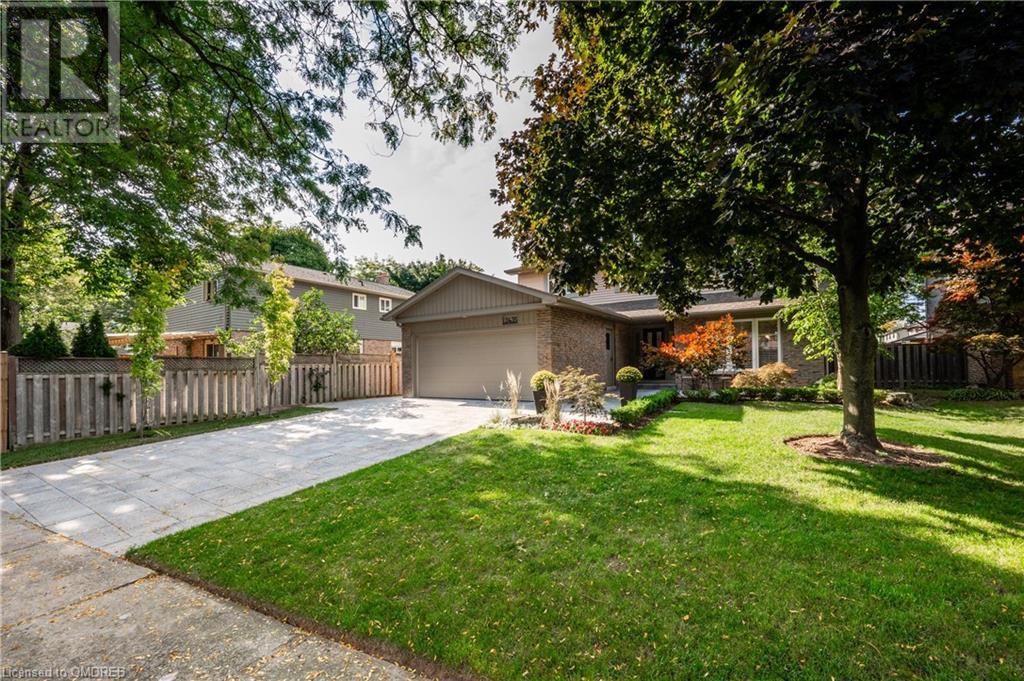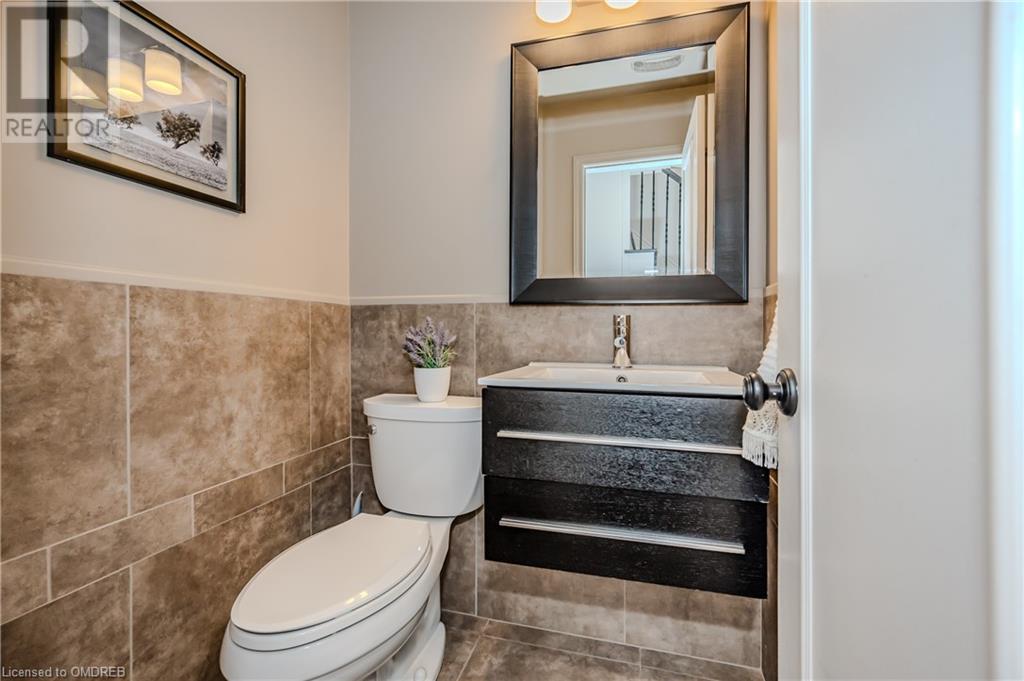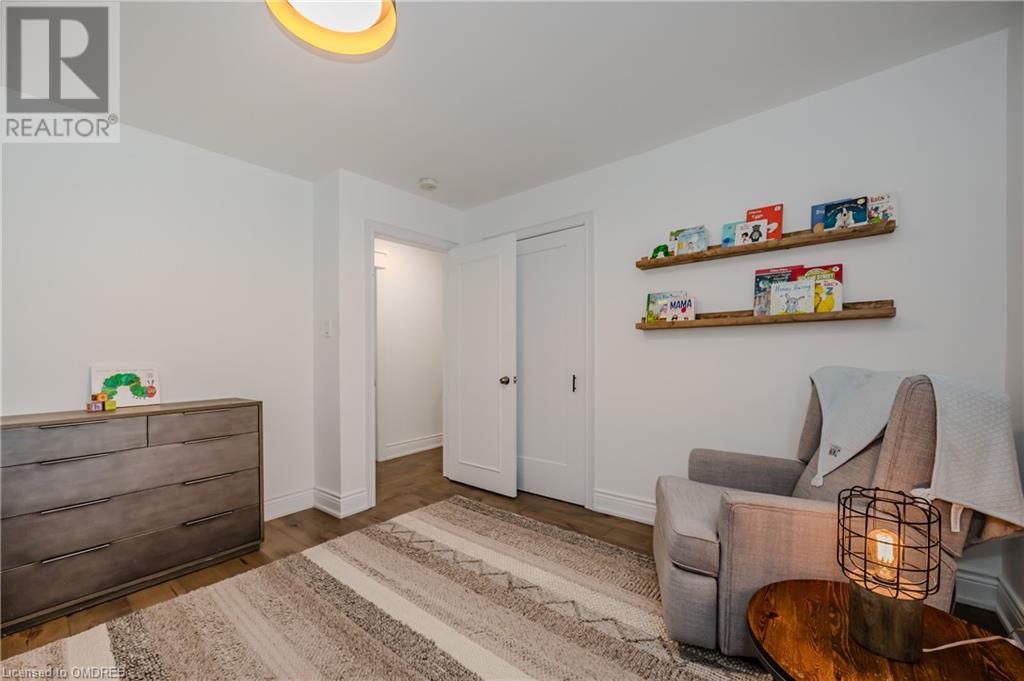2435 Cobbinshaw Circle Mississauga, Ontario - MLS#: 40647382
$1,350,000
This exceptional home offers 4+1 bedrooms and 2.5 baths, perfect for comfortable living. The main floor features maple kitchen cabinets with quartz countertop and backsplash, pot lights, stainless steel appliances, California shutters throughout, porcelain tiles and beautiful hardwood flooring. Upstairs, the spacious master bedroom includes a 4-piece bath and walk-in closet, along with engineered hardwood flooring and an additional 3-piece bath. The finished lower level provides a large recreation room and an additional bedroom. Outside, the property is beautifully landscaped with an interlock driveway and a large composite deck. Additional highlights include an insulated 2-car garage with pot lights and a finished epoxy floor. Located on a quiet street on a fabulous lot, this home is close to schools, parks, and all amenities in a family-friendly neighborhood, just steps away from Lake Wabukayne. Interlock Driveway 2023, Staircase 2022, California Shutters 2021, Garage floor pot lights and insulated 2022, Upper engineered hardwood 2021, Stove 2023, Fridge 2022, Quartz countertop and backsplash 2022, Shed 2021. (id:51158)
MLS# 40647382 – FOR SALE : 2435 Cobbinshaw Circle Mississauga – 5 Beds, 3 Baths Detached House ** This exceptional home offers 4+1 bedrooms and 2.5 baths, perfect for comfortable living. The main floor features maple kitchen cabinets with quartz countertop and backsplash, pot lights, stainless steel appliances, California shutters throughout, porcelain tiles and beautiful hardwood flooring. Upstairs, the spacious master bedroom includes a 4-piece bath and walk-in closet, along with engineered hardwood flooring and an additional 3-piece bath. The finished lower level provides a large recreation room and an additional bedroom. Outside, the property is beautifully landscaped with an interlock driveway and a large composite deck. Additional highlights include an insulated 2-car garage with pot lights and a finished epoxy floor. Located on a quiet street on a fabulous lot, this home is close to schools, parks, and all amenities in a family-friendly neighborhood, just steps away from Lake Wabukayne. Interlock Driveway 2023, Staircase 2022, California Shutters 2021, Garage floor pot lights and insulated 2022, Upper engineered hardwood 2021, Stove 2023, Fridge 2022, Quartz countertop and backsplash 2022, Shed 2021. (id:51158) ** 2435 Cobbinshaw Circle Mississauga **
⚡⚡⚡ Disclaimer: While we strive to provide accurate information, it is essential that you to verify all details, measurements, and features before making any decisions.⚡⚡⚡
📞📞📞Please Call me with ANY Questions, 416-477-2620📞📞📞
Open House
This property has open houses!
2:00 pm
Ends at:4:00 pm
2:00 pm
Ends at:4:00 pm
Property Details
| MLS® Number | 40647382 |
| Property Type | Single Family |
| Amenities Near By | Public Transit, Schools |
| Community Features | Quiet Area |
| Equipment Type | Water Heater |
| Parking Space Total | 4 |
| Rental Equipment Type | Water Heater |
About 2435 Cobbinshaw Circle, Mississauga, Ontario
Building
| Bathroom Total | 3 |
| Bedrooms Above Ground | 4 |
| Bedrooms Below Ground | 1 |
| Bedrooms Total | 5 |
| Appliances | Central Vacuum, Dishwasher, Dryer, Refrigerator, Washer, Gas Stove(s), Window Coverings |
| Architectural Style | 2 Level |
| Basement Development | Finished |
| Basement Type | Full (finished) |
| Construction Style Attachment | Detached |
| Cooling Type | Central Air Conditioning |
| Exterior Finish | Brick |
| Fireplace Fuel | Wood |
| Fireplace Present | Yes |
| Fireplace Total | 1 |
| Fireplace Type | Other - See Remarks |
| Half Bath Total | 1 |
| Heating Type | Forced Air |
| Stories Total | 2 |
| Size Interior | 2027 Sqft |
| Type | House |
| Utility Water | Municipal Water |
Parking
| Attached Garage |
Land
| Acreage | No |
| Land Amenities | Public Transit, Schools |
| Sewer | Municipal Sewage System |
| Size Depth | 111 Ft |
| Size Frontage | 54 Ft |
| Size Total Text | Under 1/2 Acre |
| Zoning Description | R3 |
Rooms
| Level | Type | Length | Width | Dimensions |
|---|---|---|---|---|
| Second Level | Full Bathroom | Measurements not available | ||
| Second Level | Bedroom | 12'0'' x 11'9'' | ||
| Second Level | Bedroom | 11'7'' x 11'0'' | ||
| Second Level | Bedroom | 10'1'' x 11'0'' | ||
| Second Level | 3pc Bathroom | 10'1'' x 11'0'' | ||
| Second Level | Primary Bedroom | 20'4'' x 12'4'' | ||
| Basement | Recreation Room | 23'5'' x 23'11'' | ||
| Basement | Bedroom | 18'11'' x 12'0'' | ||
| Main Level | 2pc Bathroom | Measurements not available | ||
| Main Level | Laundry Room | 11'8'' x 5'9'' | ||
| Main Level | Living Room | 11'5'' x 9'11'' | ||
| Main Level | Dining Room | 16'6'' x 12'5'' | ||
| Main Level | Family Room | 18'9'' x 11'7'' | ||
| Main Level | Kitchen | 13'5'' x 10'11'' |
https://www.realtor.ca/real-estate/27438450/2435-cobbinshaw-circle-mississauga
Interested?
Contact us for more information













































