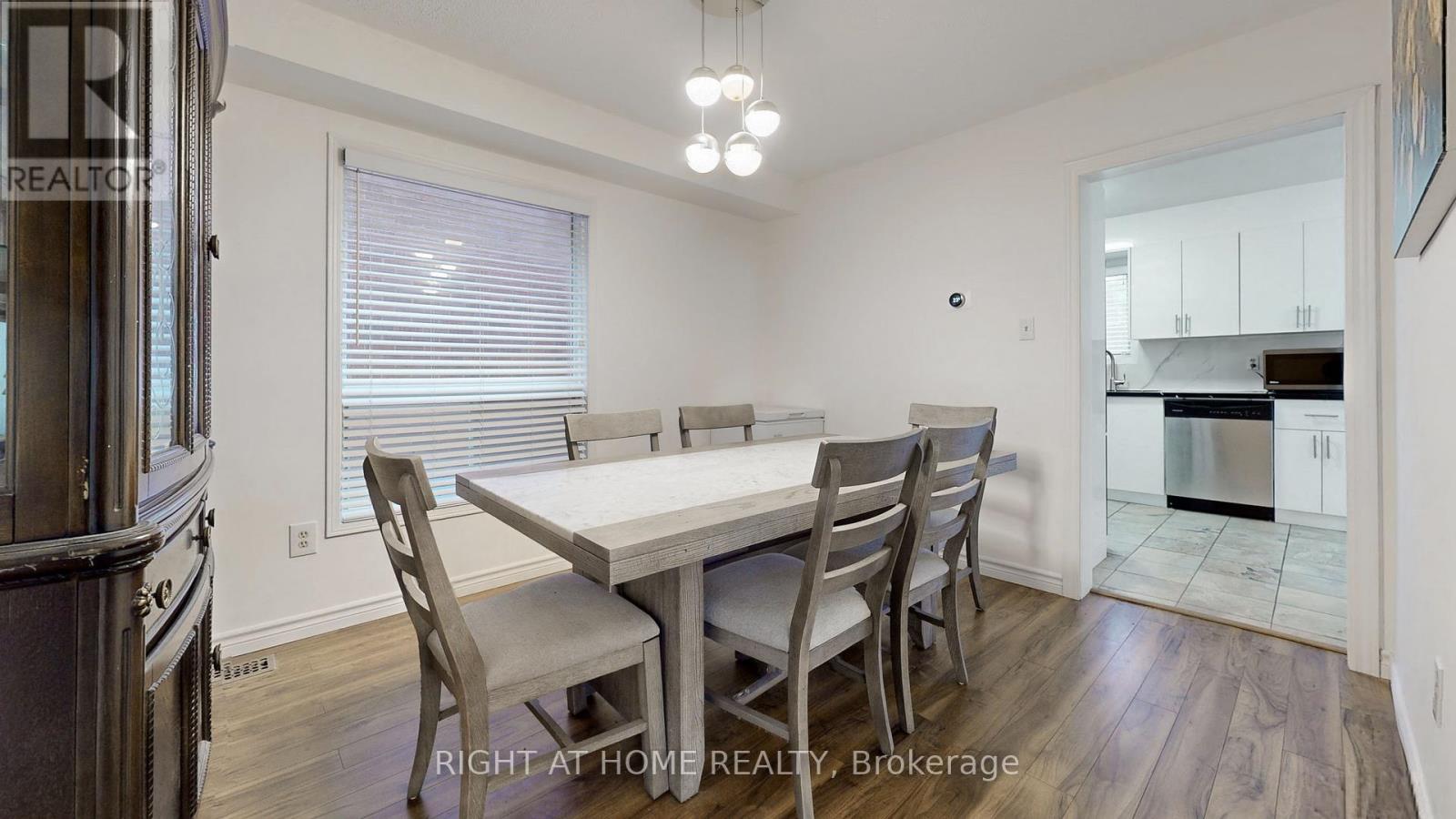24 Holmes Crescent Ajax (Central), Ontario - MLS#: E9056296
$1,099,000
Conveniently located On A Quiet neighbourhood, beautiful 4+2 Bed, 5 Bathroom Home With walk out Legal accessory Basement Apartment & Sep Entrance, Separate Laundry and kitchen. Pot Lights, Deep Lot With Deck. Large Driveway With No Sidewalks, Formal Living Room And Dining Room, Master Bdrm W/Large Sitting Area and large window, Plus 4pc Ensuite washroom And W/I Closet. 2nd bedroom with 2pc ensuite washroom. Close To School and public transport, Garage Access From Inside. The main floor has a separate laundry Room With a washer and dryer. Two remote control garage door. Legal Basement Permit Available. **** EXTRAS **** Window blind (id:51158)
MLS# E9056296 – FOR SALE : 24 Holmes Crescent Central Ajax – 6 Beds, 5 Baths Detached House ** Conveniently located On A Quiet neighbourhood, beautiful 4+2 Bed, 5 Bathroom Home With walk out Legal accessory Basement Apartment & Sep Entrance, Separate Laundry and kitchen. Pot Lights, Deep Lot With Deck. Large Driveway With No Sidewalks, Formal Living Room And Dining Room, Master Bdrm W/Large Sitting Area and large window, Plus 4pc Ensuite washroom And W/I Closet. 2nd bedroom with 2pc ensuite washroom. Close To School and public transport, Garage Access From Inside. The main floor has a separate laundry Room With a washer and dryer. Two remote control garage door. Legal Basement Permit Available. **** EXTRAS **** Window blind (id:51158) ** 24 Holmes Crescent Central Ajax **
⚡⚡⚡ Disclaimer: While we strive to provide accurate information, it is essential that you to verify all details, measurements, and features before making any decisions.⚡⚡⚡
📞📞📞Please Call me with ANY Questions, 416-477-2620📞📞📞
Property Details
| MLS® Number | E9056296 |
| Property Type | Single Family |
| Community Name | Central |
| Amenities Near By | Hospital, Public Transit, Schools |
| Parking Space Total | 6 |
| View Type | View |
About 24 Holmes Crescent, Ajax (Central), Ontario
Building
| Bathroom Total | 5 |
| Bedrooms Above Ground | 4 |
| Bedrooms Below Ground | 2 |
| Bedrooms Total | 6 |
| Appliances | Dryer, Refrigerator, Stove, Washer, Window Coverings |
| Basement Development | Finished |
| Basement Features | Apartment In Basement, Walk Out |
| Basement Type | N/a (finished) |
| Construction Style Attachment | Detached |
| Cooling Type | Central Air Conditioning |
| Exterior Finish | Brick |
| Fireplace Present | Yes |
| Flooring Type | Laminate |
| Foundation Type | Unknown |
| Half Bath Total | 2 |
| Heating Fuel | Natural Gas |
| Heating Type | Forced Air |
| Stories Total | 2 |
| Type | House |
| Utility Water | Municipal Water |
Parking
| Attached Garage |
Land
| Acreage | No |
| Land Amenities | Hospital, Public Transit, Schools |
| Sewer | Sanitary Sewer |
| Size Depth | 129 Ft ,6 In |
| Size Frontage | 40 Ft |
| Size Irregular | 40.03 X 129.53 Ft |
| Size Total Text | 40.03 X 129.53 Ft |
Rooms
| Level | Type | Length | Width | Dimensions |
|---|---|---|---|---|
| Second Level | Primary Bedroom | 5.87 m | 4.11 m | 5.87 m x 4.11 m |
| Second Level | Bedroom 2 | 4.14 m | 3.23 m | 4.14 m x 3.23 m |
| Second Level | Bedroom 3 | 3.76 m | 3.23 m | 3.76 m x 3.23 m |
| Second Level | Bedroom 4 | 3.05 m | 2.34 m | 3.05 m x 2.34 m |
| Basement | Bedroom | 4.62 m | 3.66 m | 4.62 m x 3.66 m |
| Basement | Bedroom | 3.18 m | 2.82 m | 3.18 m x 2.82 m |
| Basement | Living Room | 5.31 m | 2.74 m | 5.31 m x 2.74 m |
| Basement | Kitchen | 3.73 m | 2.87 m | 3.73 m x 2.87 m |
| Ground Level | Living Room | 4.72 m | 3.15 m | 4.72 m x 3.15 m |
| Ground Level | Family Room | 4.67 m | 3.15 m | 4.67 m x 3.15 m |
| Ground Level | Dining Room | 3.51 m | 3 m | 3.51 m x 3 m |
| Ground Level | Kitchen | 5.79 m | 3.96 m | 5.79 m x 3.96 m |
https://www.realtor.ca/real-estate/27218852/24-holmes-crescent-ajax-central-central
Interested?
Contact us for more information










































