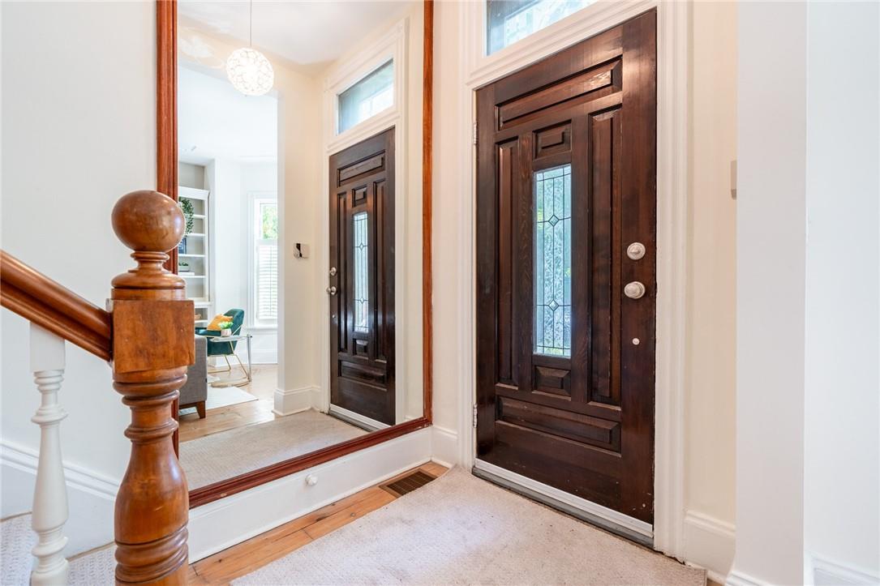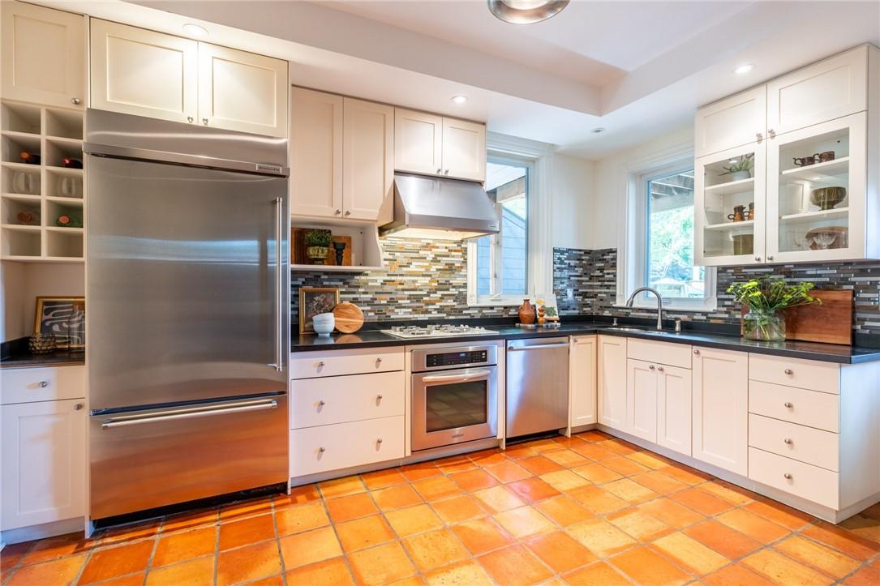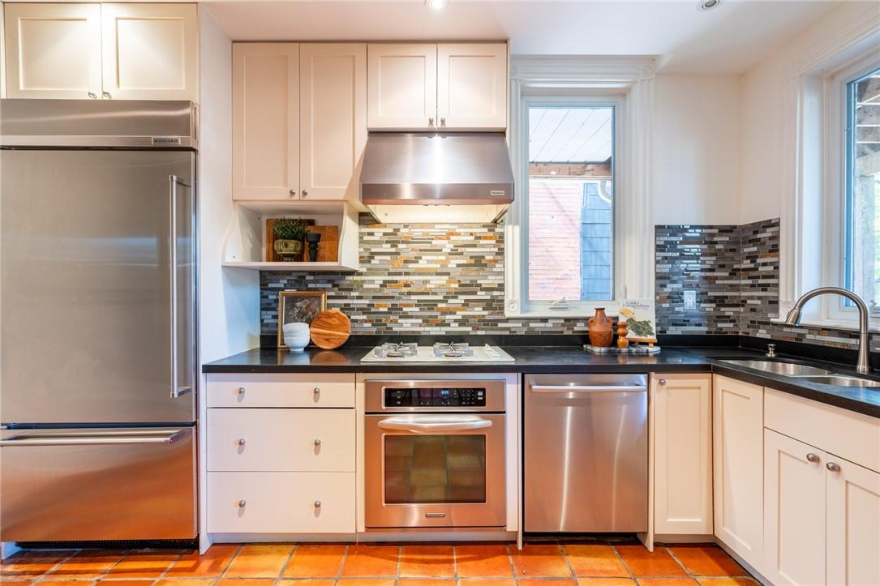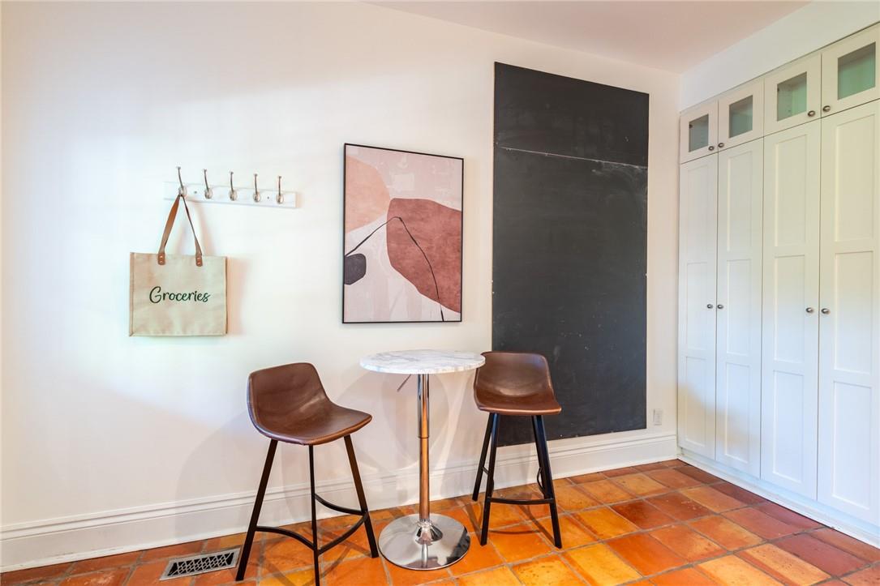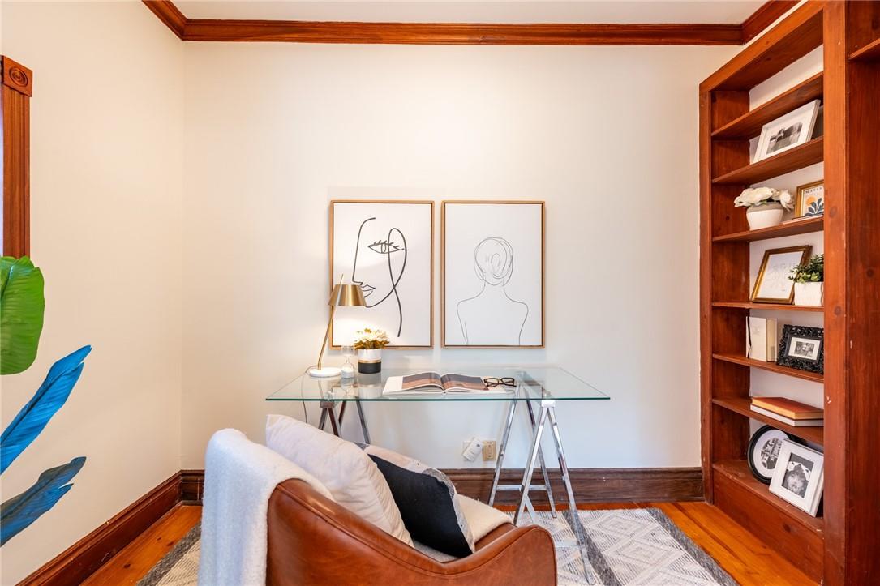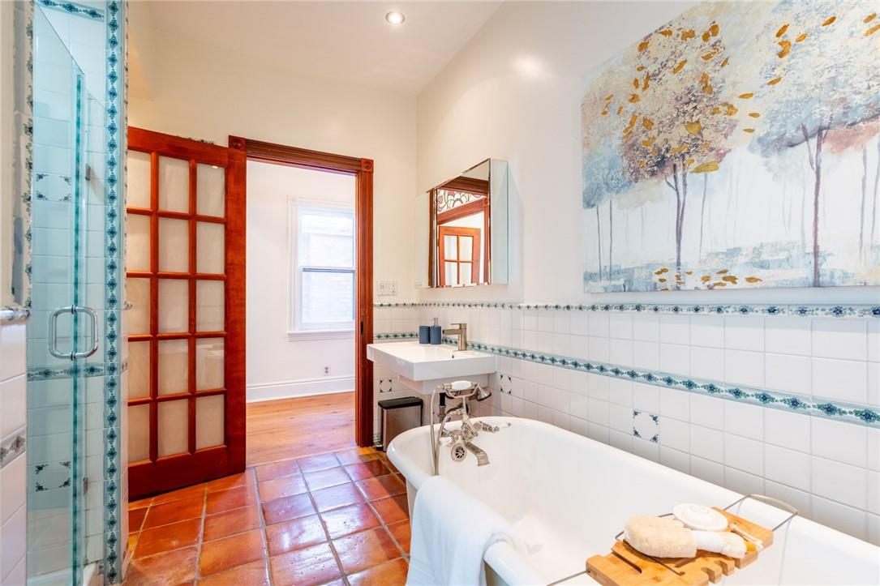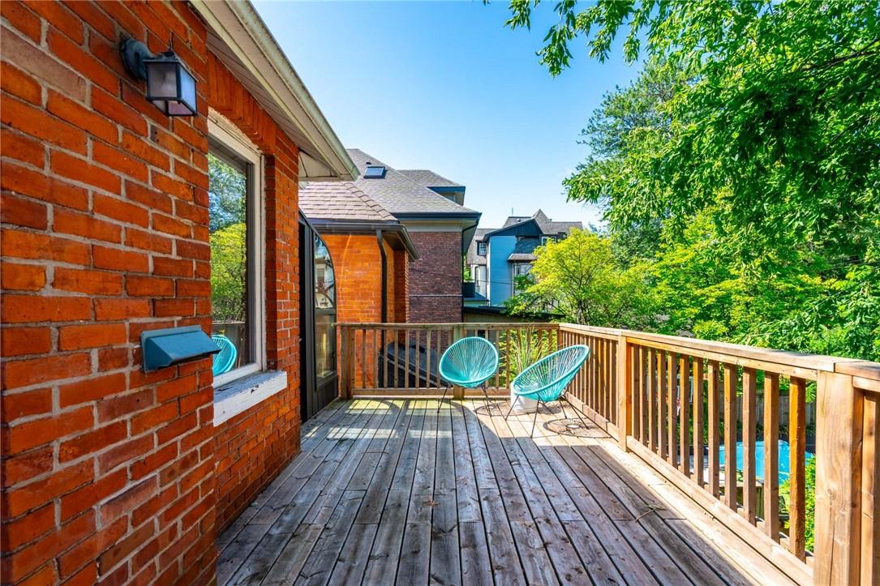24 Bruce Street Hamilton, Ontario - MLS#: H4195482
$1,279,900
Welcome to this charming 2-storey brick century home, a delightful blend of historic elegance and modern convenience. Step inside to discover original white-washed pine floors that beautifully complement the home’s vintage character. Inside, the eat-in kitchen is a chef’s delight with terracotta tile floors and crisp white cabinetry while the open living/dining room feels light and airy with nearly 10' ceilings and stately built-ins. This home exudes charm with its stained glass transom windows, elegant pocket doors, built-in bookcases and stately crown mouldings, while the extensive use of French doors invites abundant natural light. The second level boasts two optional principal suites: one offers an adjoining room perfect for a home office or nursery, while the other features double doors leading to a stunning solarium with an open-air deck. This suite also includes ensuite privilege to a luxurious main family bath, complete with a classic clawfoot tub, a contemporary floating vanity, and soft Portuguese tiles. The home’s enchanting landscaped grounds include a herringbone front patio, covered back deck and a stone patio with a charming pergola, all surrounded by lush greenery. Conveniently located off Hess st is a privately owned rear driveway with two car parking. This highly desirable location is walking distance to schools and the trendy shops and restaurants of Locke Street. Experience the perfect fusion of old-world charm and modern comforts here at 24 Bruce Street. (id:51158)
MLS# H4195482 – FOR SALE : 24 Bruce Street Hamilton – 2 Beds, 2 Baths Detached House ** Welcome to this charming 2-storey brick century home, a delightful blend of historic elegance and modern convenience. Step inside to discover original white-washed pine floors that beautifully complement the home’s vintage character. Inside, the eat-in kitchen is a chef’s delight with terracotta tile floors and crisp white cabinetry while the open living/dining room feels light and airy with nearly 10′ ceilings and stately built-ins. This home exudes charm with its stained glass transom windows, elegant pocket doors, built-in bookcases and stately crown mouldings, while the extensive use of French doors invites abundant natural light. The second level boasts two optional principal suites: one offers an adjoining room perfect for a home office or nursery, while the other features double doors leading to a stunning solarium with an open-air deck. This suite also includes ensuite privilege to a luxurious main family bath, complete with a classic clawfoot tub, a contemporary floating vanity, and soft Portuguese tiles. The home’s enchanting landscaped grounds include a herringbone front patio, covered back deck and a stone patio with a charming pergola, all surrounded by lush greenery. Conveniently located off Hess st is a privately owned rear driveway with two car parking. This highly desirable location is walking distance to schools and the trendy shops and restaurants of Locke Street. Experience the perfect fusion of old-world charm and modern comforts here at 24 Bruce Street. (id:51158) ** 24 Bruce Street Hamilton **
⚡⚡⚡ Disclaimer: While we strive to provide accurate information, it is essential that you to verify all details, measurements, and features before making any decisions.⚡⚡⚡
📞📞📞Please Call me with ANY Questions, 416-477-2620📞📞📞
Property Details
| MLS® Number | H4195482 |
| Property Type | Single Family |
| Amenities Near By | Public Transit, Schools |
| Equipment Type | Water Heater |
| Features | Paved Driveway, Level |
| Parking Space Total | 2 |
| Rental Equipment Type | Water Heater |
About 24 Bruce Street, Hamilton, Ontario
Building
| Bathroom Total | 2 |
| Bedrooms Above Ground | 2 |
| Bedrooms Total | 2 |
| Appliances | Dishwasher, Refrigerator, Stove, Water Softener |
| Architectural Style | 2 Level |
| Basement Development | Unfinished |
| Basement Type | Full (unfinished) |
| Constructed Date | 1895 |
| Construction Style Attachment | Detached |
| Cooling Type | Central Air Conditioning |
| Exterior Finish | Brick |
| Foundation Type | Stone |
| Half Bath Total | 1 |
| Heating Fuel | Natural Gas |
| Heating Type | Forced Air |
| Stories Total | 2 |
| Size Exterior | 1502 Sqft |
| Size Interior | 1502 Sqft |
| Type | House |
| Utility Water | Municipal Water |
Parking
| No Garage |
Land
| Acreage | No |
| Land Amenities | Public Transit, Schools |
| Sewer | Municipal Sewage System |
| Size Depth | 104 Ft |
| Size Frontage | 25 Ft |
| Size Irregular | 25 X 104.45 |
| Size Total Text | 25 X 104.45|under 1/2 Acre |
Rooms
| Level | Type | Length | Width | Dimensions |
|---|---|---|---|---|
| Second Level | Sunroom | 13' 6'' x 6' 8'' | ||
| Second Level | Bedroom | 15' 9'' x 11' 8'' | ||
| Second Level | 4pc Bathroom | Measurements not available | ||
| Second Level | Office | 6' 0'' x 10' 10'' | ||
| Second Level | Bedroom | 12' 5'' x 14' 8'' | ||
| Basement | Laundry Room | Measurements not available | ||
| Ground Level | Breakfast | 6' 10'' x 4' 4'' | ||
| Ground Level | Kitchen | 14' 3'' x 11' 8'' | ||
| Ground Level | 2pc Bathroom | Measurements not available | ||
| Ground Level | Dining Room | 12' 4'' x 11' 2'' | ||
| Ground Level | Living Room | 15' 1'' x 11' '' |
https://www.realtor.ca/real-estate/27223738/24-bruce-street-hamilton
Interested?
Contact us for more information




