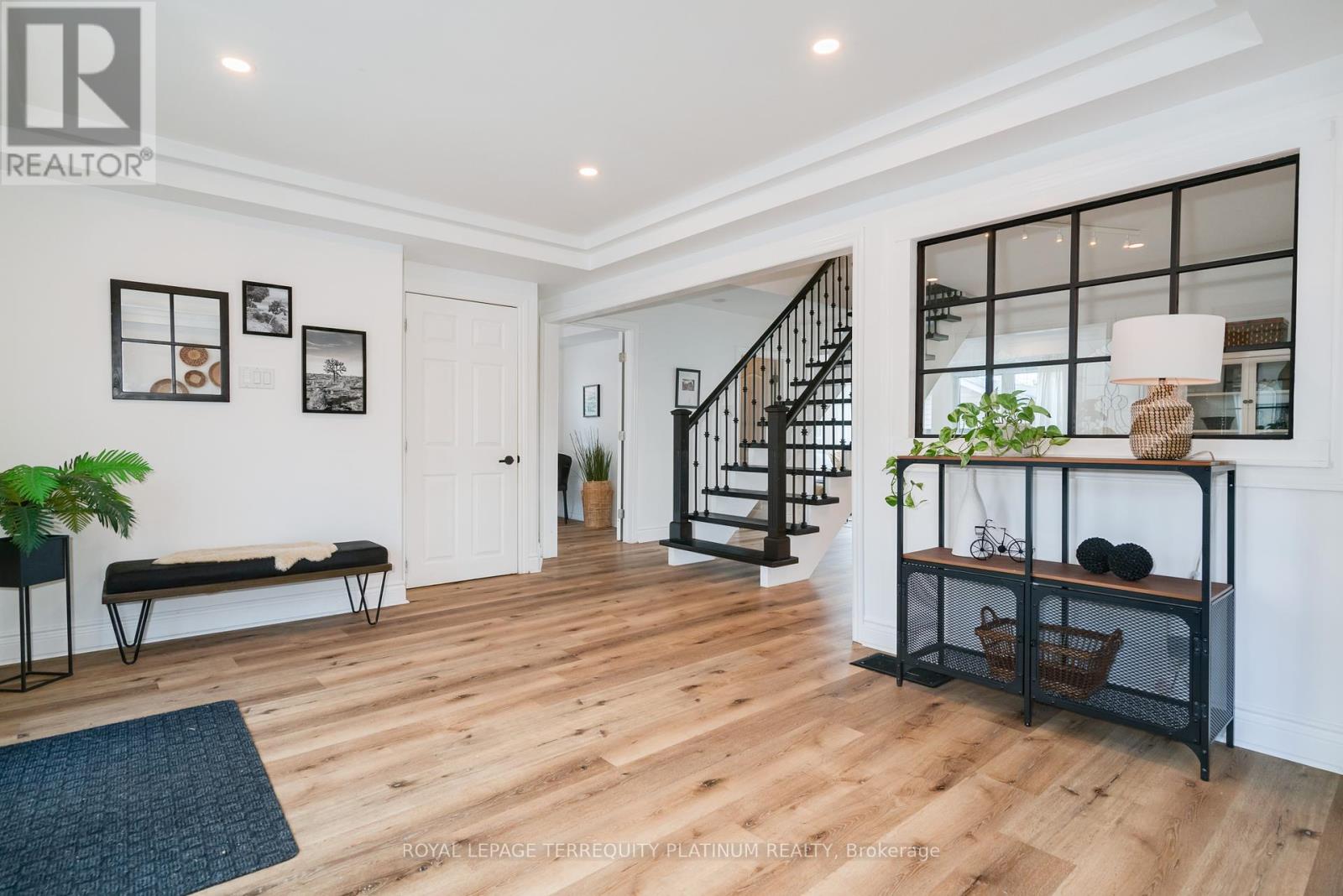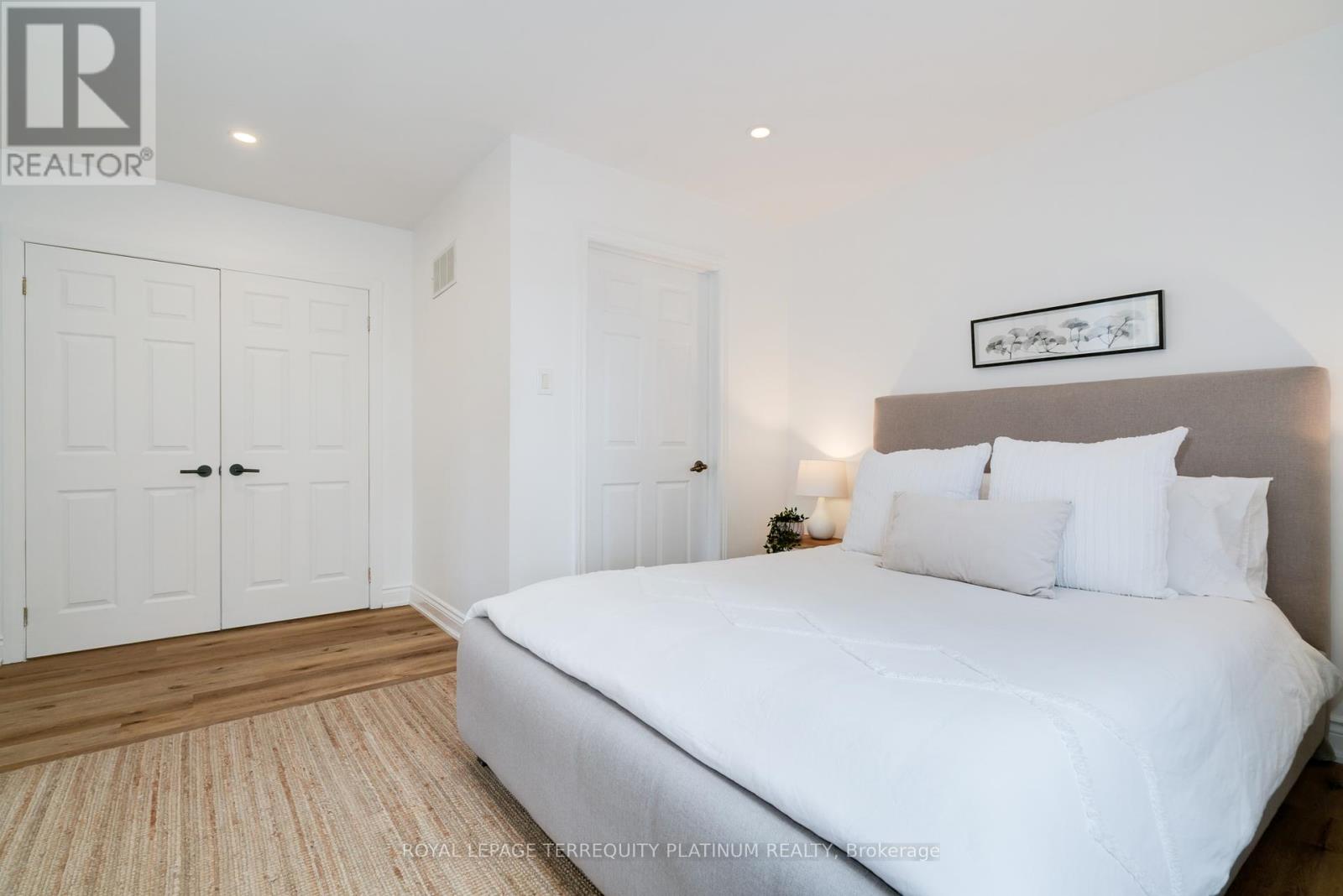23 Carnation Avenue Toronto (Long Branch), Ontario - MLS#: W9305797
$1,745,000
Client RemarksStep into the vibrant heart of South Etobicoke with 23 Carnation Ave, a stunning residence that redefines spacious living. Nestled on a generous 50x125ft lot, this home is a rare gem, offering a long garage and an expansive circular driveway for added convenience. With 5 bedrooms and 3 full baths, this home is tailor-made for a large family seeking comfort and style. The open-concept main floor is a sunlit oasis, featuring updated floors and a sleek, modern kitchen that beckons culinary adventures. Noteworthy is the three-piece bath on the main level, providing versatility for an in-law suite or guest accommodations. A den that can easily transform into an additional bedroom adds to the home's adaptability. Beyond its chic interiors, 23 Carnation Ave offers a family-friendly ambiance in the coveted South Etobicoke neighbourhood. Don't miss this opportunity to experience the perfect blend of space, comfort, and contemporary living at 23 Carnation Ave! **** EXTRAS **** Oven/stove, fridge, dishwasher, all electrical light fixtures and window coverings. Furniture available for sale at additional cost- excl. certainitems. Note: Laundry hook-up in basement withrough-in on the second floor. Extra sump pump. (id:51158)
MLS# W9305797 – FOR SALE : 23 Carnation Avenue Long Branch Toronto (long Branch) – 5 Beds, 3 Baths Detached House ** Client RemarksStep into the vibrant heart of South Etobicoke with 23 Carnation Ave, a stunning residence that redefines spacious living. Nestled on a generous 50x125ft lot, this home is a rare gem, offering a long garage and an expansive circular driveway for added convenience. With 5 bedrooms and 3 full baths, this home is tailor-made for a large family seeking comfort and style. The open-concept main floor is a sunlit oasis, featuring updated floors and a sleek, modern kitchen that beckons culinary adventures. Noteworthy is the three-piece bath on the main level, providing versatility for an in-law suite or guest accommodations. A den that can easily transform into an additional bedroom adds to the home’s adaptability. Beyond its chic interiors, 23 Carnation Ave offers a family-friendly ambiance in the coveted South Etobicoke neighbourhood. Don’t miss this opportunity to experience the perfect blend of space, comfort, and contemporary living at 23 Carnation Ave! **** EXTRAS **** Oven/stove, fridge, dishwasher, all electrical light fixtures and window coverings. Furniture available for sale at additional cost- excl. certainitems. Note: Laundry hook-up in basement withrough-in on the second floor. Extra sump pump. (id:51158) ** 23 Carnation Avenue Long Branch Toronto (long Branch) **
⚡⚡⚡ Disclaimer: While we strive to provide accurate information, it is essential that you to verify all details, measurements, and features before making any decisions.⚡⚡⚡
📞📞📞Please Call me with ANY Questions, 416-477-2620📞📞📞
Property Details
| MLS® Number | W9305797 |
| Property Type | Single Family |
| Community Name | Long Branch |
| Amenities Near By | Park, Place Of Worship, Public Transit, Schools |
| Features | Carpet Free, Sump Pump |
| Parking Space Total | 6 |
| View Type | View |
About 23 Carnation Avenue, Toronto (Long Branch), Ontario
Building
| Bathroom Total | 3 |
| Bedrooms Above Ground | 5 |
| Bedrooms Total | 5 |
| Basement Development | Finished |
| Basement Type | N/a (finished) |
| Construction Style Attachment | Detached |
| Cooling Type | Central Air Conditioning |
| Exterior Finish | Brick, Aluminum Siding |
| Flooring Type | Vinyl, Ceramic |
| Foundation Type | Block |
| Heating Fuel | Natural Gas |
| Heating Type | Forced Air |
| Stories Total | 2 |
| Type | House |
| Utility Water | Municipal Water |
Parking
| Detached Garage |
Land
| Acreage | No |
| Land Amenities | Park, Place Of Worship, Public Transit, Schools |
| Sewer | Sanitary Sewer |
| Size Depth | 125 Ft |
| Size Frontage | 50 Ft |
| Size Irregular | 50 X 125 Ft |
| Size Total Text | 50 X 125 Ft |
Rooms
| Level | Type | Length | Width | Dimensions |
|---|---|---|---|---|
| Second Level | Primary Bedroom | 4.61 m | 5.63 m | 4.61 m x 5.63 m |
| Second Level | Bedroom 2 | 3.22 m | 4.84 m | 3.22 m x 4.84 m |
| Second Level | Bedroom 3 | 2.88 m | 3.78 m | 2.88 m x 3.78 m |
| Second Level | Bedroom 4 | 2.89 m | 2.63 m | 2.89 m x 2.63 m |
| Second Level | Laundry Room | 3.22 m | 3.08 m | 3.22 m x 3.08 m |
| Basement | Recreational, Games Room | 4.41 m | 4.28 m | 4.41 m x 4.28 m |
| Main Level | Kitchen | 5.9 m | 3.09 m | 5.9 m x 3.09 m |
| Main Level | Living Room | 3.09 m | 3.39 m | 3.09 m x 3.39 m |
| Main Level | Dining Room | 3.09 m | 3.46 m | 3.09 m x 3.46 m |
| Main Level | Bedroom 5 | 3.18 m | 5.12 m | 3.18 m x 5.12 m |
https://www.realtor.ca/real-estate/27381710/23-carnation-avenue-toronto-long-branch-long-branch
Interested?
Contact us for more information









































