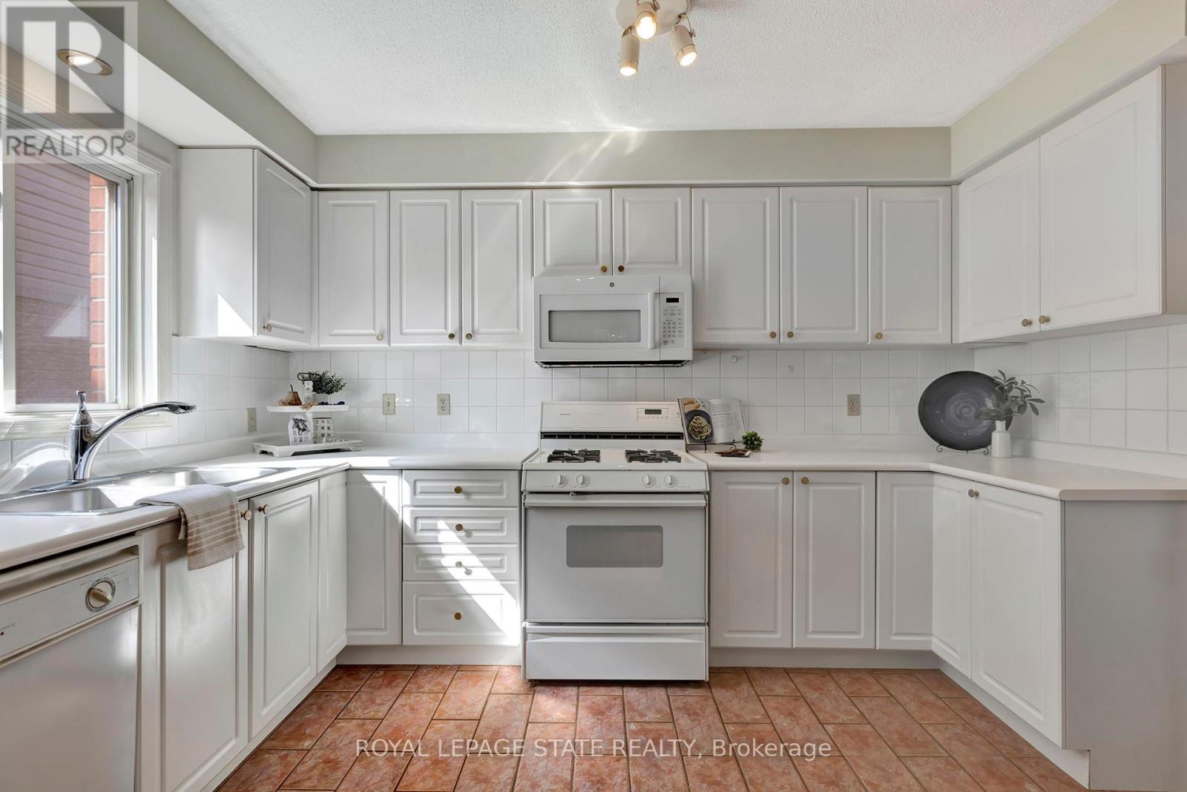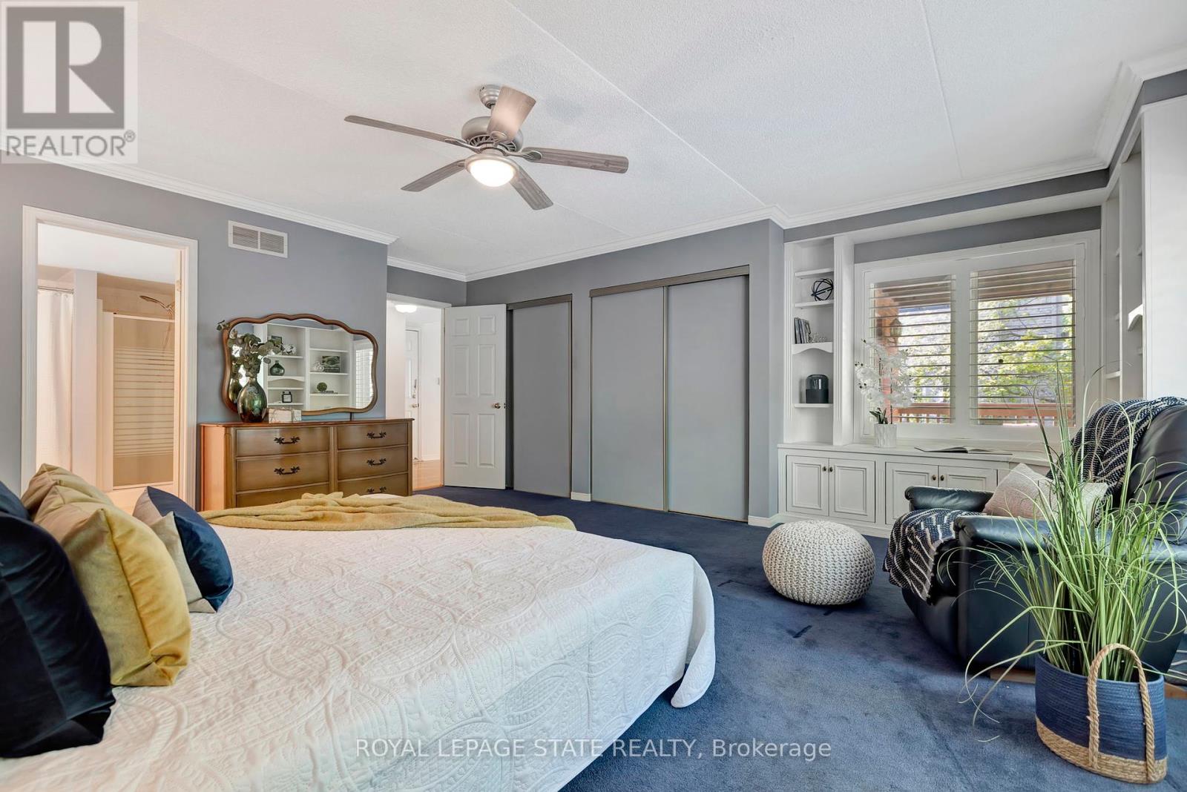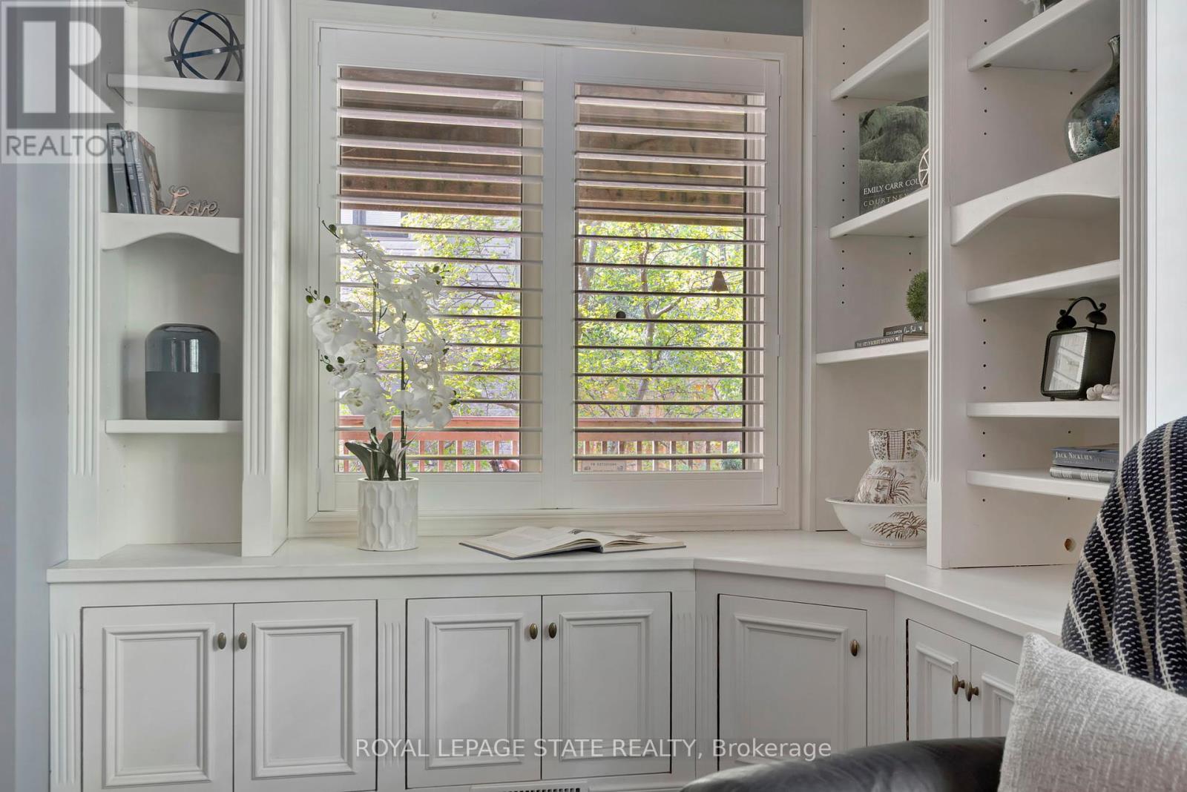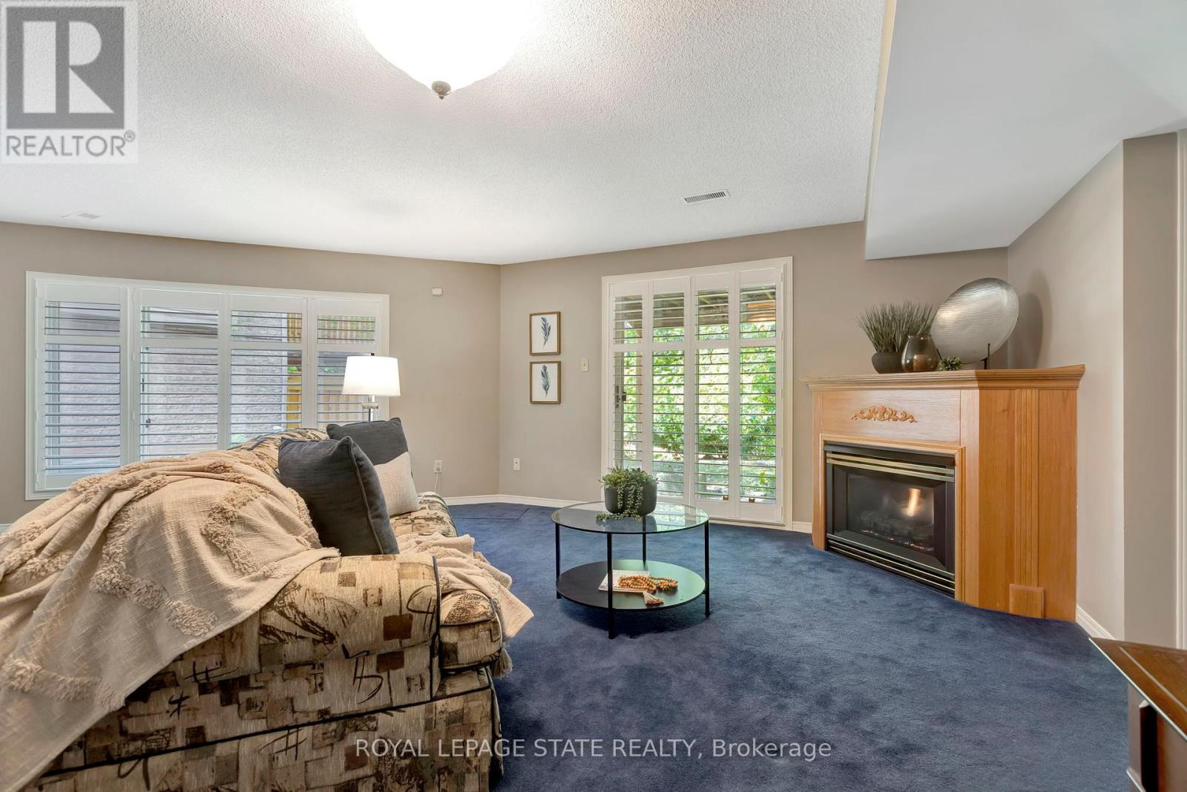23 - 2120 Headon Road Burlington (Headon), Ontario - MLS#: W9310714
$749,900Maintenance, Common Area Maintenance, Parking
$601.57 Monthly
Maintenance, Common Area Maintenance, Parking
$601.57 MonthlyWelcome to this rare 1+1 bedroom, single-story end unit in the desirable Headon Forest neighbourhood perfect for downsizers, or those seeking easy, low-maintenance living. This meticulously cared-for-end unit home features a bright, spacious main floor that starts with a large eat-in kitchen equipped with a gas stove, ideal for cooking enthusiasts. The open-concept living and dining area offers hardwood floors and a cozy fireplace. Enjoy a morning coffee or BBQ on your deck overlooking the forest. The oversized primary bedroom is a true retreat, boasting a luxurious 5-piece ensuite with both a deep soaker tub and a stand-up shower, providing a spa-like experience at home. Venture downstairs to the finished basement where you'll find a generous rec room with walkout access to the backyard, a second large bedroom that is perfect for guests or older children, and an additional 4-piece full bathroom. There's also a versatile den, ideal for a home office or hobby space. Backed by a forest ravine with scenic walking trails, the home enjoys natural light throughout, creating a warm, inviting atmosphere. features 1 car garage and 1 car driveway with rare owned 3rd parking space for guests. With nearby grocery stores, restaurants, and shops, this property offers the perfect blend of convenience and tranquillity. Don't miss the chance to make it your own! (id:51158)
MLS# W9310714 – FOR SALE : 23 – 2120 Headon Road Headon Burlington (headon) – 2 Beds, 3 Baths Row / Townhouse ** Welcome to this rare 1+1 bedroom, single-story end unit in the desirable Headon Forest neighbourhood perfect for downsizers, or those seeking easy, low-maintenance living. This meticulously cared-for-end unit home features a bright, spacious main floor that starts with a large eat-in kitchen equipped with a gas stove, ideal for cooking enthusiasts. The open-concept living and dining area offers hardwood floors and a cozy fireplace. Enjoy a morning coffee or BBQ on your deck overlooking the forest. The oversized primary bedroom is a true retreat, boasting a luxurious 5-piece ensuite with both a deep soaker tub and a stand-up shower, providing a spa-like experience at home. Venture downstairs to the finished basement where you’ll find a generous rec room with walkout access to the backyard, a second large bedroom that is perfect for guests or older children, and an additional 4-piece full bathroom. There’s also a versatile den, ideal for a home office or hobby space. Backed by a forest ravine with scenic walking trails, the home enjoys natural light throughout, creating a warm, inviting atmosphere. features 1 car garage and 1 car driveway with rare owned 3rd parking space for guests. With nearby grocery stores, restaurants, and shops, this property offers the perfect blend of convenience and tranquillity. Don’t miss the chance to make it your own! (id:51158) ** 23 – 2120 Headon Road Headon Burlington (headon) **
⚡⚡⚡ Disclaimer: While we strive to provide accurate information, it is essential that you to verify all details, measurements, and features before making any decisions.⚡⚡⚡
📞📞📞Please Call me with ANY Questions, 416-477-2620📞📞📞
Property Details
| MLS® Number | W9310714 |
| Property Type | Single Family |
| Community Name | Headon |
| Community Features | Pet Restrictions |
| Features | Balcony |
| Parking Space Total | 3 |
About 23 - 2120 Headon Road, Burlington (Headon), Ontario
Building
| Bathroom Total | 3 |
| Bedrooms Above Ground | 2 |
| Bedrooms Total | 2 |
| Appliances | Dishwasher, Garage Door Opener, Microwave, Refrigerator, Stove, Window Coverings |
| Basement Features | Separate Entrance, Walk Out |
| Basement Type | N/a |
| Cooling Type | Central Air Conditioning |
| Exterior Finish | Brick |
| Fireplace Present | Yes |
| Fireplace Total | 2 |
| Half Bath Total | 1 |
| Heating Fuel | Natural Gas |
| Heating Type | Forced Air |
| Type | Row / Townhouse |
Parking
| Attached Garage |
Land
| Acreage | No |
Rooms
| Level | Type | Length | Width | Dimensions |
|---|---|---|---|---|
| Basement | Recreational, Games Room | 6.91 m | 2.79 m | 6.91 m x 2.79 m |
| Basement | Den | 3.89 m | 2.92 m | 3.89 m x 2.92 m |
| Basement | Bedroom 2 | 4.67 m | 3.94 m | 4.67 m x 3.94 m |
| Basement | Bathroom | Measurements not available | ||
| Main Level | Kitchen | 4.72 m | 3 m | 4.72 m x 3 m |
| Main Level | Dining Room | 3.84 m | 2.67 m | 3.84 m x 2.67 m |
| Main Level | Family Room | 5.77 m | 3.96 m | 5.77 m x 3.96 m |
| Main Level | Primary Bedroom | 5.28 m | 4.78 m | 5.28 m x 4.78 m |
| Main Level | Bathroom | Measurements not available | ||
| Main Level | Bathroom | Measurements not available |
https://www.realtor.ca/real-estate/27393851/23-2120-headon-road-burlington-headon-headon
Interested?
Contact us for more information






































