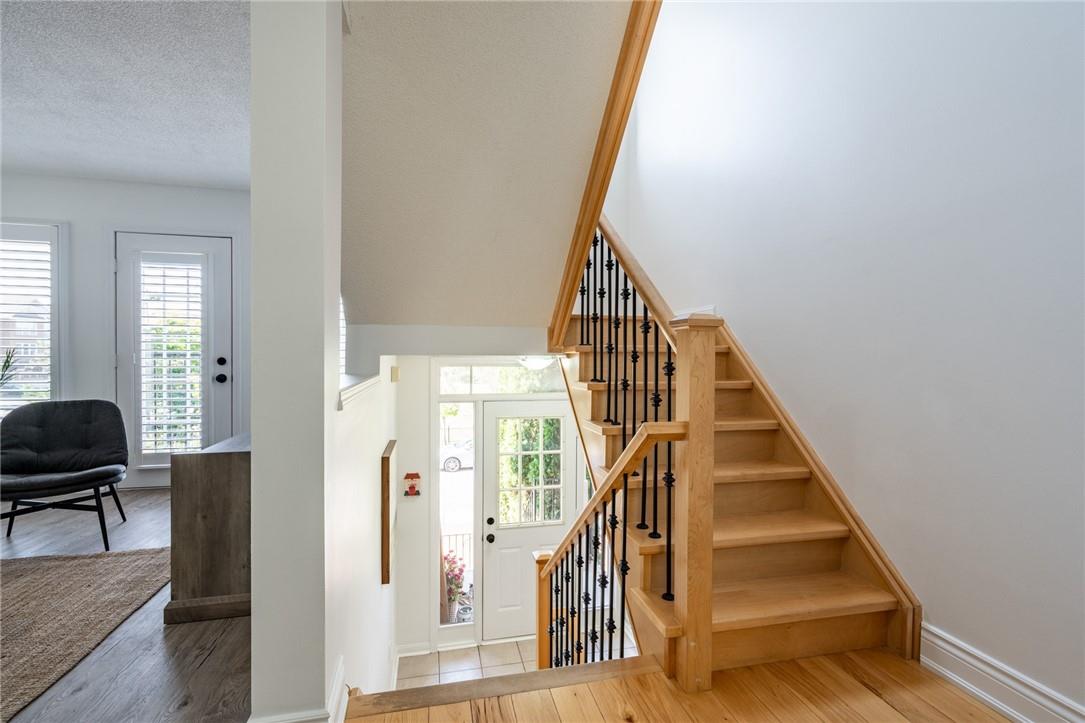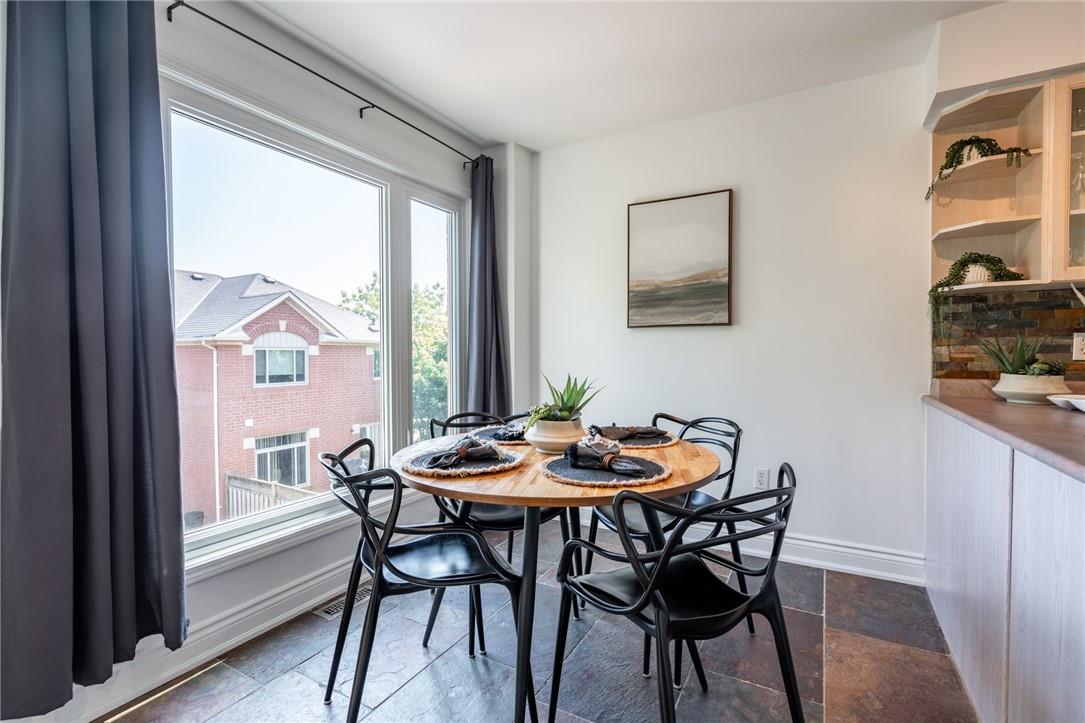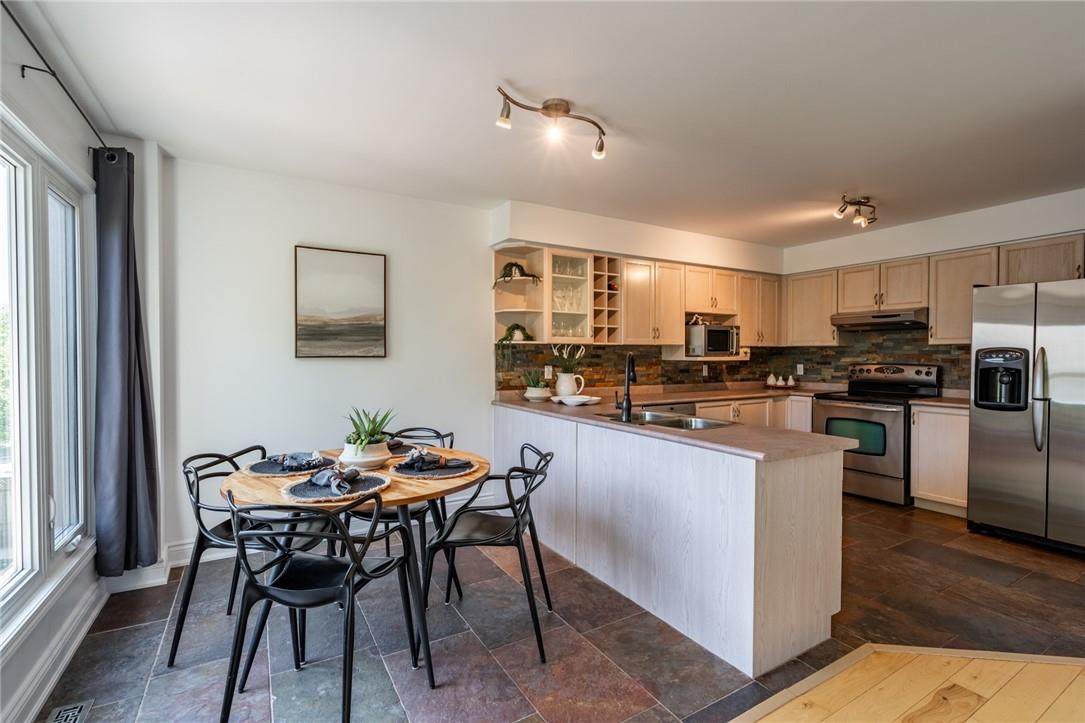2199 Prescott Place Burlington, Ontario - MLS#: H4205999
$939,000
LOCATION, LOCATION, LOCATION! This gorgeous freehold townhouse checks all the boxes and is ready to enjoy. Situated in the coveted Orchard community on a private one-way street, fronting Prescott Parkette. This 1460 square foot freehold townhouse offers three bedrooms and two and a half bathrooms, one of which includes a primary ensuite. The lower-level features soaring ceilings, garage access and walk out to the low maintenance private backyard. The home has been well cared for and has just been professionally painted throughout. Enjoy family friendly living, close proximity to schools, shopping and transit. Don’t be TOO LATE*! *REG TM. RSA. (id:51158)
MLS# H4205999 – FOR SALE : 2199 Prescott Place Burlington – 3 Beds, 3 Baths Attached Row / Townhouse ** LOCATION, LOCATION, LOCATION! This gorgeous freehold townhouse checks all the boxes and is ready to enjoy. Situated in the coveted Orchard community on a private one-way street, fronting Prescott Parkette. This 1460 square foot freehold townhouse offers three bedrooms and two and a half bathrooms, one of which includes a primary ensuite. The lower-level features soaring ceilings, garage access and walk out to the low maintenance private backyard. The home has been well cared for and has just been professionally painted throughout. Enjoy family friendly living, close proximity to schools, shopping and transit. Don’t be TOO LATE*! *REG TM. RSA. (id:51158) ** 2199 Prescott Place Burlington **
⚡⚡⚡ Disclaimer: While we strive to provide accurate information, it is essential that you to verify all details, measurements, and features before making any decisions.⚡⚡⚡
📞📞📞Please Call me with ANY Questions, 416-477-2620📞📞📞
Property Details
| MLS® Number | H4205999 |
| Property Type | Single Family |
| Equipment Type | None |
| Features | Paved Driveway |
| Parking Space Total | 3 |
| Rental Equipment Type | None |
About 2199 Prescott Place, Burlington, Ontario
Building
| Bathroom Total | 3 |
| Bedrooms Above Ground | 3 |
| Bedrooms Total | 3 |
| Appliances | Dishwasher, Refrigerator, Stove, Hood Fan, Window Coverings, Fan |
| Architectural Style | 3 Level |
| Basement Type | None |
| Constructed Date | 1998 |
| Construction Style Attachment | Attached |
| Cooling Type | Central Air Conditioning |
| Exterior Finish | Brick |
| Foundation Type | Poured Concrete |
| Half Bath Total | 1 |
| Heating Fuel | Natural Gas |
| Heating Type | Forced Air |
| Stories Total | 3 |
| Size Exterior | 1460 Sqft |
| Size Interior | 1460 Sqft |
| Type | Row / Townhouse |
| Utility Water | Municipal Water |
Parking
| Attached Garage |
Land
| Acreage | No |
| Sewer | Municipal Sewage System |
| Size Depth | 86 Ft |
| Size Frontage | 18 Ft |
| Size Irregular | 18.25 X 86.35 |
| Size Total Text | 18.25 X 86.35|under 1/2 Acre |
Rooms
| Level | Type | Length | Width | Dimensions |
|---|---|---|---|---|
| Second Level | 2pc Bathroom | Measurements not available | ||
| Third Level | 4pc Bathroom | Measurements not available | ||
| Third Level | Bedroom | 8' 9'' x 8' 9'' | ||
| Third Level | Bedroom | 8' 0'' x 12' 5'' | ||
| Third Level | 4pc Ensuite Bath | Measurements not available | ||
| Third Level | Primary Bedroom | 10' 4'' x 13' '' | ||
| Basement | Recreation Room | 12' 4'' x 16' 6'' | ||
| Ground Level | Kitchen | 10' 2'' x 19' 6'' | ||
| Ground Level | Dining Room | 7' 1'' x 12' 6'' | ||
| Ground Level | Living Room | 17' 3'' x 10' 2'' |
https://www.realtor.ca/real-estate/27380319/2199-prescott-place-burlington
Interested?
Contact us for more information





































