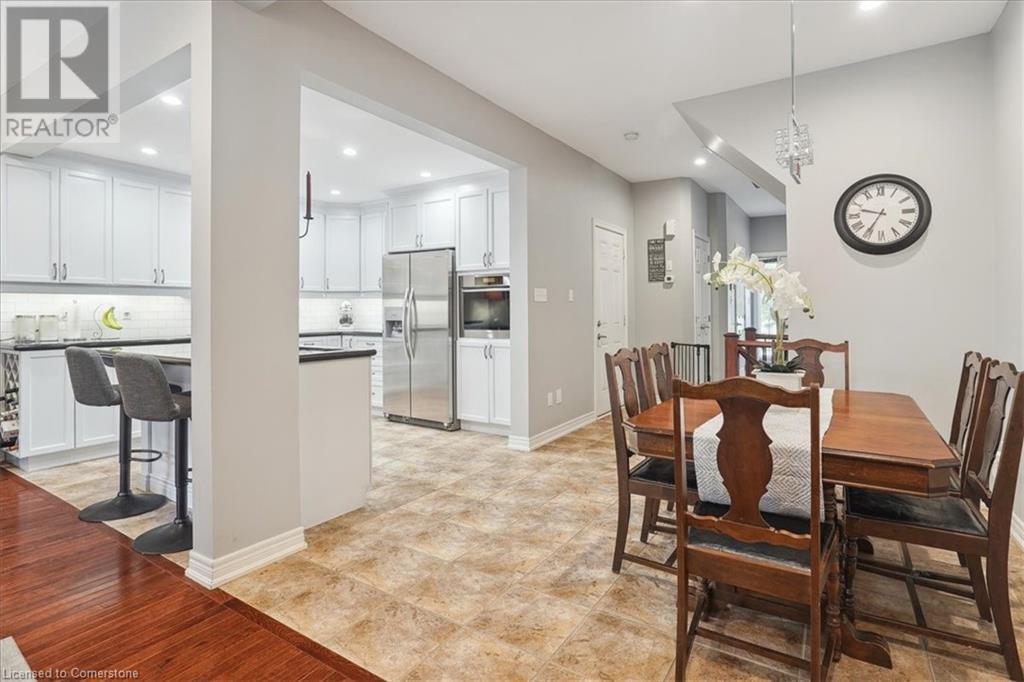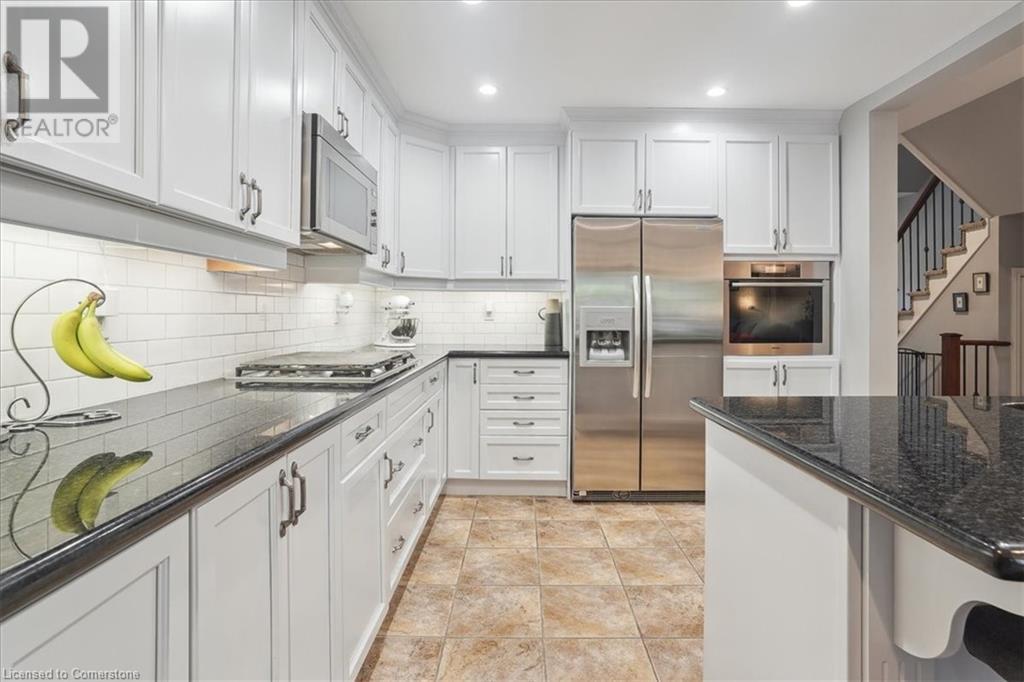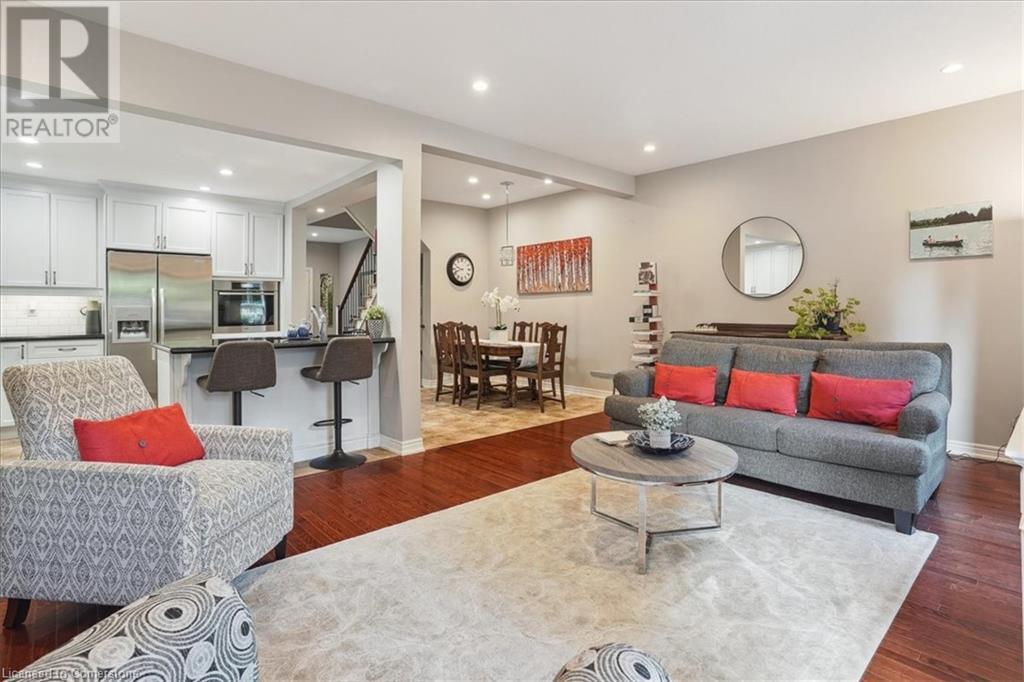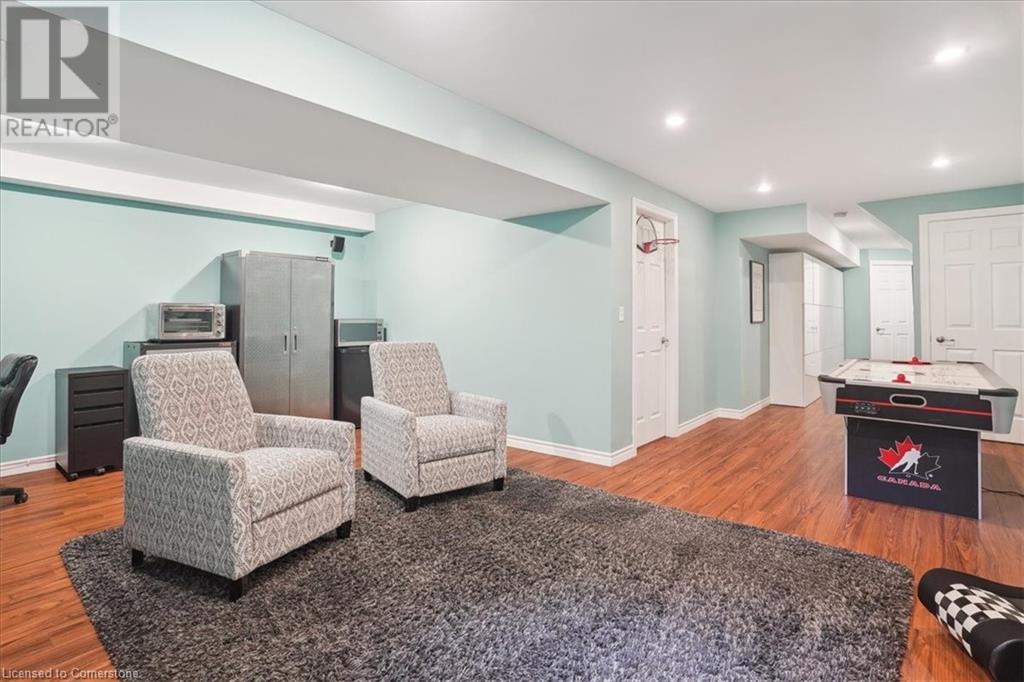218 Plains Road E Unit# 16 Burlington, Ontario - MLS#: XH4204660
$949,900Maintenance, Parking
$250 Monthly
Maintenance, Parking
$250 MonthlyThis immaculate 3 bdrm, 2 1/2 bath executive townhome has over 2300 sq ft of living space and is located in the highly sought after Aldershot, within walking distance to Aldershot GO, LaSalle Park & Marina, Royal Botanical Gardens, Hidden Valley Park and The Burlington Golf & Country Club. The stunning open concept main level features a large front foyer, 9ft ceilings, pot lights, crown molding, hardwood floors,a spacious kitchen overlooking the family room, 2 piece bathroom and patio doors leading out to your own fully fenced private yard with a large private deck for entertaining. The second level includes a massive primary retreat and is complete with double closets and a large 5 piece en suite (soaker tub and stand-alone shower). The two additional bedrooms also have large closets, upper level laundry and an additional 4 piece bathroom complete this level. The finished lower level offers a great space for additional living where your young children can play, or your teens to hang out or for that home gym you've always wanted! Book your showing now, this amazing home will more than exceed your expectations! (id:51158)
MLS# XH4204660 – FOR SALE : 218 Plains Road E Unit# 16 Burlington – 3 Beds, 3 Baths Attached Row / Townhouse ** This immaculate 3 bdrm, 2 1/2 bath executive townhome has over 2300 sq ft of living space and is located in the highly sought after Aldershot, within walking distance to Aldershot GO, LaSalle Park & Marina, Royal Botanical Gardens, Hidden Valley Park and The Burlington Golf & Country Club. The stunning open concept main level features a large front foyer, 9ft ceilings, pot lights, crown molding, hardwood floors,a spacious kitchen overlooking the family room, 2 piece bathroom and patio doors leading out to your own fully fenced private yard with a large private deck for entertaining. The second level includes a massive primary retreat and is complete with double closets and a large 5 piece en suite (soaker tub and stand-alone shower). The two additional bedrooms also have large closets, upper level laundry and an additional 4 piece bathroom complete this level. The finished lower level offers a great space for additional living where your young children can play, or your teens to hang out or for that home gym you’ve always wanted! Book your showing now, this amazing home will more than exceed your expectations! (id:51158) ** 218 Plains Road E Unit# 16 Burlington **
⚡⚡⚡ Disclaimer: While we strive to provide accurate information, it is essential that you to verify all details, measurements, and features before making any decisions.⚡⚡⚡
📞📞📞Please Call me with ANY Questions, 416-477-2620📞📞📞
Property Details
| MLS® Number | XH4204660 |
| Property Type | Single Family |
| Amenities Near By | Golf Nearby, Marina, Park, Place Of Worship, Public Transit, Schools |
| Equipment Type | Water Heater |
| Features | Paved Driveway |
| Parking Space Total | 2 |
| Rental Equipment Type | Water Heater |
About 218 Plains Road E Unit# 16, Burlington, Ontario
Building
| Bathroom Total | 3 |
| Bedrooms Above Ground | 3 |
| Bedrooms Total | 3 |
| Architectural Style | 2 Level |
| Basement Development | Finished |
| Basement Type | Full (finished) |
| Construction Style Attachment | Attached |
| Exterior Finish | Brick |
| Fire Protection | Partial Sprinkler System |
| Foundation Type | Poured Concrete |
| Half Bath Total | 1 |
| Heating Fuel | Natural Gas |
| Heating Type | Forced Air |
| Stories Total | 2 |
| Size Interior | 1675 Sqft |
| Type | Row / Townhouse |
| Utility Water | Municipal Water |
Parking
| Attached Garage |
Land
| Acreage | No |
| Land Amenities | Golf Nearby, Marina, Park, Place Of Worship, Public Transit, Schools |
| Sewer | Municipal Sewage System |
| Soil Type | Loam, Sand/gravel |
Rooms
| Level | Type | Length | Width | Dimensions |
|---|---|---|---|---|
| Second Level | Laundry Room | ' x ' | ||
| Second Level | 4pc Bathroom | ' x ' | ||
| Second Level | Bedroom | 11'3'' x 10'1'' | ||
| Second Level | Bedroom | 10'8'' x 10' | ||
| Second Level | 5pc Bathroom | ' x ' | ||
| Second Level | Primary Bedroom | 18'2'' x 13'1'' | ||
| Basement | Utility Room | 10'8'' x 10'5'' | ||
| Basement | Recreation Room | 21'7'' x 19'8'' | ||
| Main Level | 2pc Bathroom | ' x ' | ||
| Main Level | Living Room | 20'6'' x 12'9'' | ||
| Main Level | Dining Room | 9'10'' x 9'1'' | ||
| Main Level | Kitchen | 11'3'' x 10'1'' | ||
| Main Level | Foyer | 14'8'' x 6'9'' |
https://www.realtor.ca/real-estate/27426937/218-plains-road-e-unit-16-burlington
Interested?
Contact us for more information






































