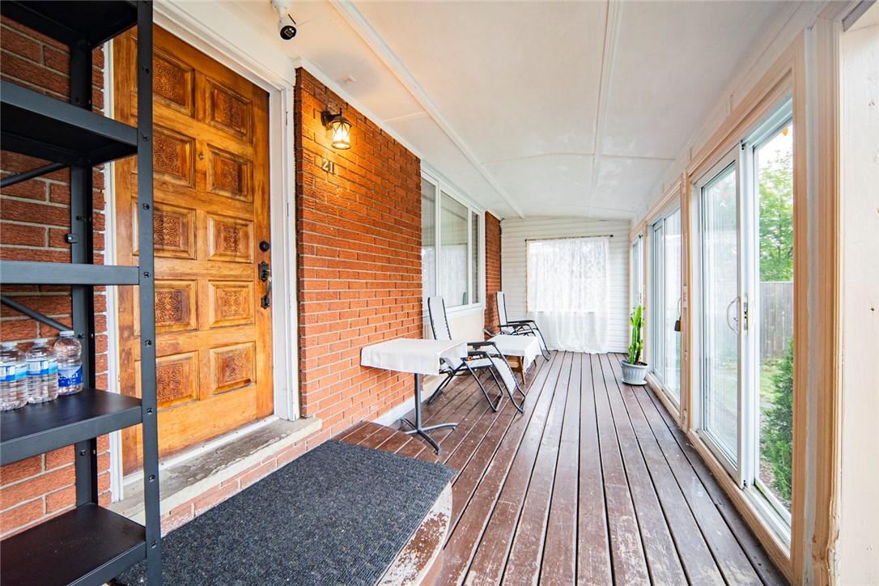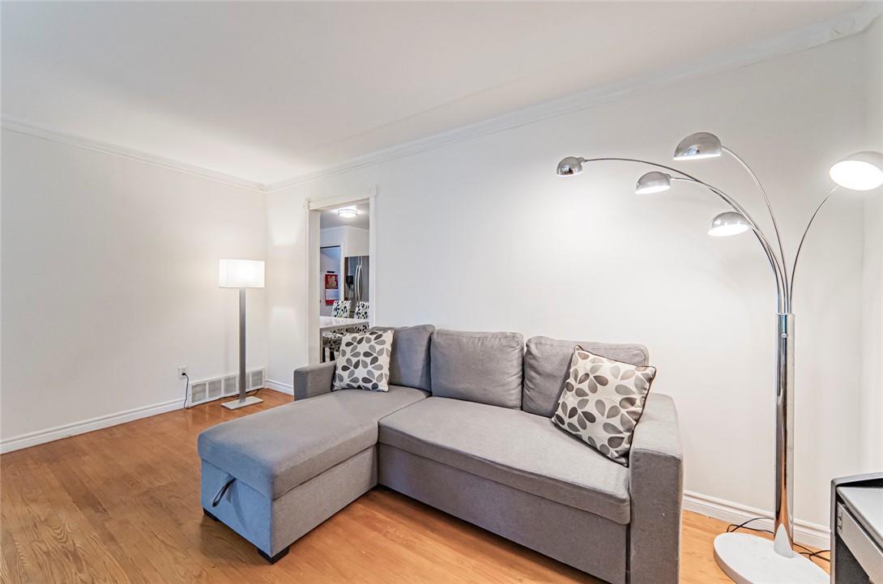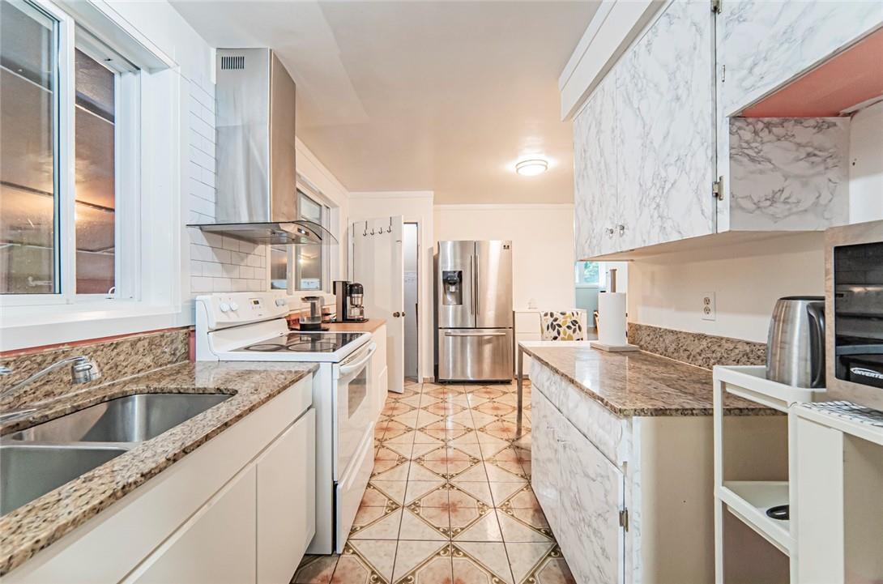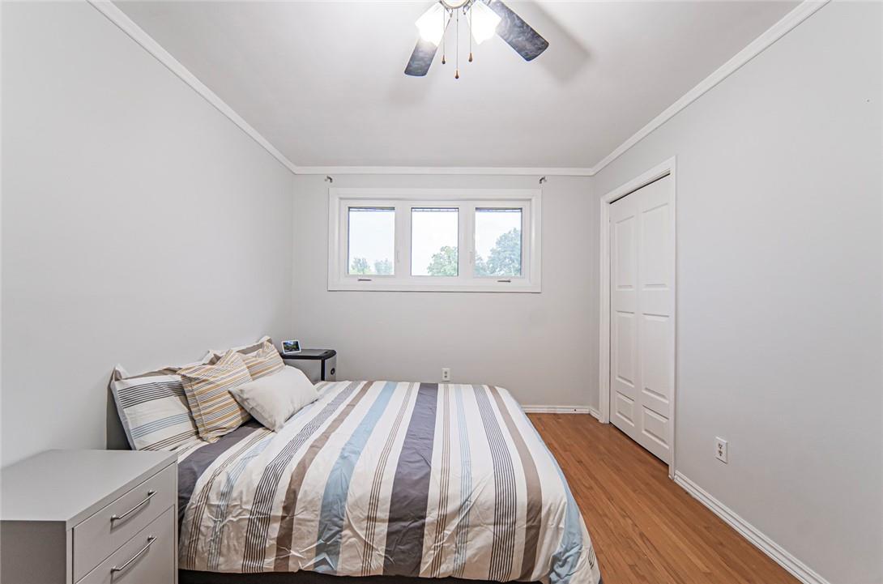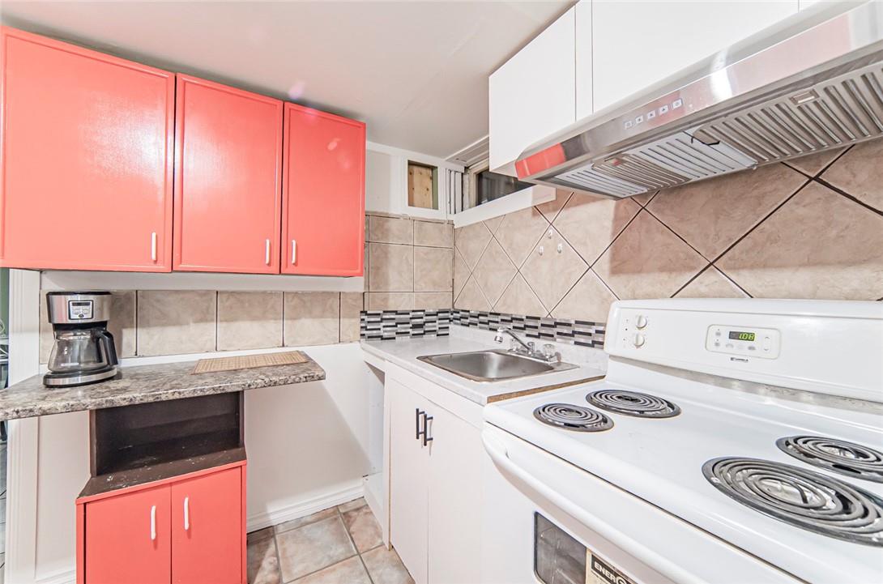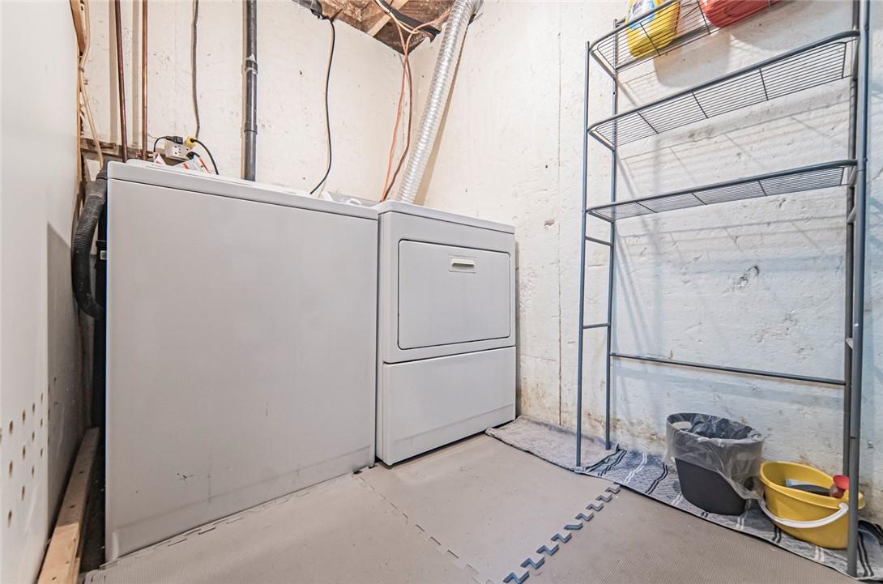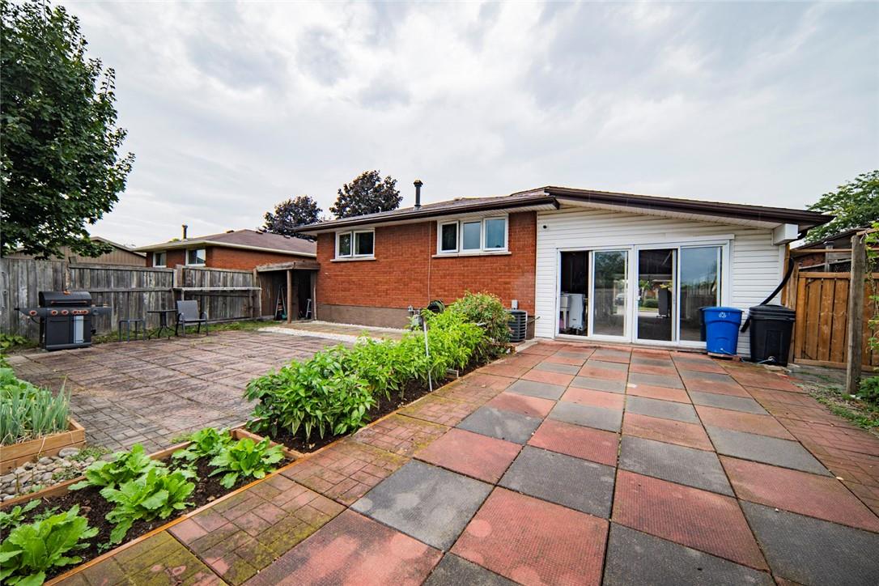21 Berko Avenue Hamilton, Ontario - MLS#: H4206038
$599,000
Welcome to This Splendid Bungalow Brick Home In Desired Central Mountain Location. Rare Large In-Law Suite With Separate Entrance, Kitchen And Full Bath. Perfect For Extra Income Or A Large Family. Enormous Enclosed Carport And Relaxing Covered Front Veranda. New Windows (2023), Shingles, Furnace ,HWT and Central AC are all 2020. Minutes From Limeridge Mall, Schools, Bus Routes And Highway. (id:51158)
MLS# H4206038 – FOR SALE : 21 Berko Avenue Hamilton – 5 Beds, 0 Baths Detached House ** Welcome to This Splendid Bungalow Brick Home In Desired Central Mountain Location. Rare Large In-Law Suite With Separate Entrance, Kitchen And Full Bath. Perfect For Extra Income Or A Large Family. Enormous Enclosed Carport And Relaxing Covered Front Veranda. New Windows (2023), Premium Stainless Steel Dishwasher (2024} and Fridge (2022). Minutes From Limeridge Mall, Schools, Bus Routes And Highway. (id:51158) ** 21 Berko Avenue Hamilton **
⚡⚡⚡ Disclaimer: While we strive to provide accurate information, it is essential that you to verify all details, measurements, and features before making any decisions.⚡⚡⚡
📞📞📞Please Call me with ANY Questions, 416-477-2620📞📞📞
Property Details
| MLS® Number | H4206038 |
| Property Type | Single Family |
| Equipment Type | None |
| Features | Double Width Or More Driveway, Paved Driveway |
| Parking Space Total | 5 |
| Rental Equipment Type | None |
About 21 Berko Avenue, Hamilton, Ontario
Building
| Bedrooms Above Ground | 3 |
| Bedrooms Below Ground | 2 |
| Bedrooms Total | 5 |
| Appliances | Dishwasher, Dryer, Refrigerator, Stove, Washer, Hood Fan, Fan |
| Architectural Style | Bungalow |
| Basement Development | Finished |
| Basement Type | Full (finished) |
| Construction Style Attachment | Detached |
| Cooling Type | Central Air Conditioning |
| Exterior Finish | Brick |
| Foundation Type | Unknown |
| Heating Fuel | Natural Gas |
| Heating Type | Forced Air |
| Stories Total | 1 |
| Size Exterior | 1050 Sqft |
| Size Interior | 1050 Sqft |
| Type | House |
| Utility Water | Municipal Water |
Parking
| Attached Garage |
Land
| Acreage | No |
| Sewer | Municipal Sewage System |
| Size Depth | 100 Ft |
| Size Frontage | 50 Ft |
| Size Irregular | 50 X 100 |
| Size Total Text | 50 X 100|under 1/2 Acre |
Rooms
| Level | Type | Length | Width | Dimensions |
|---|---|---|---|---|
| Sub-basement | Bathroom | 7' 0'' x 4' 1'' | ||
| Sub-basement | Recreation Room | 25' 0'' x 10' 11'' | ||
| Sub-basement | Bedroom | 10' 0'' x 8' 11'' | ||
| Sub-basement | Bedroom | 10' 0'' x 10' 0'' | ||
| Ground Level | Sunroom | 24' 0'' x 8' 0'' | ||
| Ground Level | Bathroom | 7' 0'' x 4' 1'' | ||
| Ground Level | Living Room | 16' 0'' x 12' 0'' | ||
| Ground Level | Bedroom | 10' 0'' x 11' 10'' | ||
| Ground Level | Bedroom | 12' 0'' x 10' 0'' | ||
| Ground Level | Primary Bedroom | 12' 0'' x 11' 10'' |
https://www.realtor.ca/real-estate/27382067/21-berko-avenue-hamilton
Interested?
Contact us for more information




