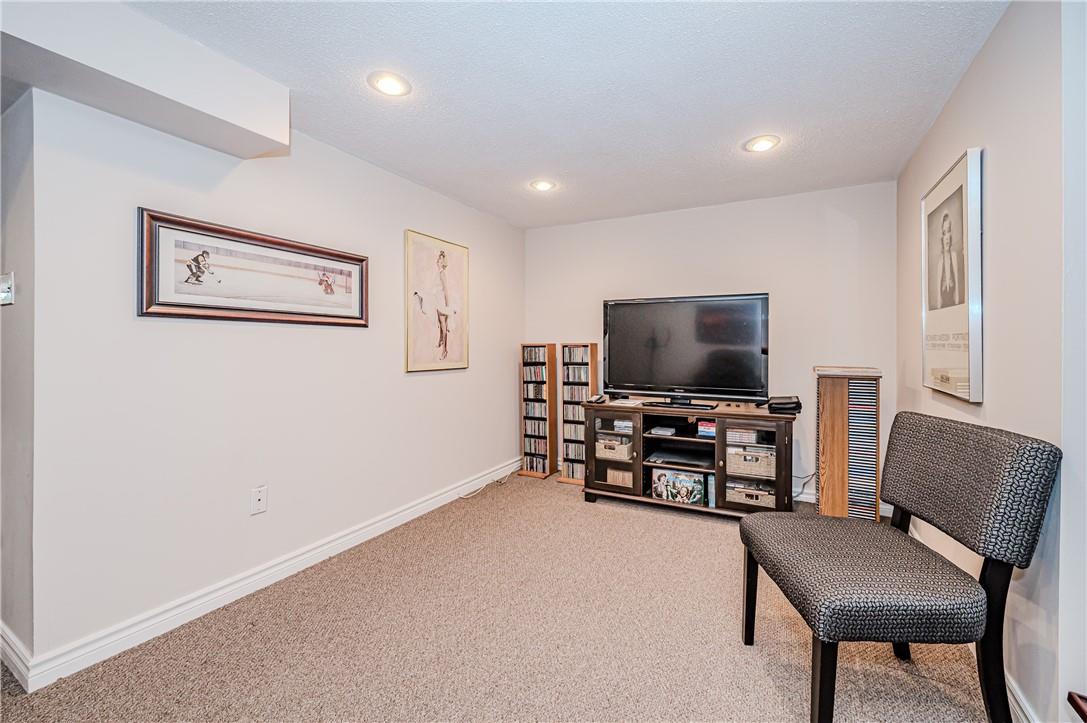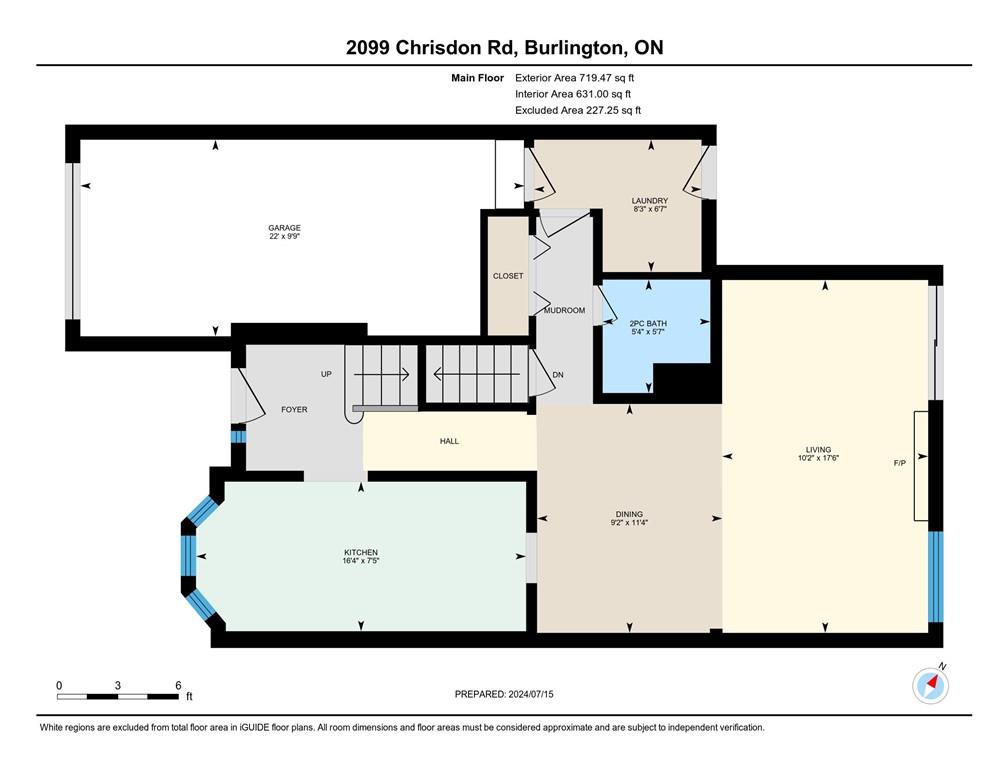2099 Chrisdon Road Burlington, Ontario - MLS#: H4205918
$915,900
Welcome to this updated & upgraded Headon Forest Burlington FREEHOLD- no condo fee here! 2 bedrooms, 2.5 baths Townhome located in a quiet & mature neighborhood, close to wonderful schools parks & all amenities. 2 large beds include a huge Primary retreat with oversize ensuite, custom closets & doors. Main floor boasts a multi-functional Living room/dining room with vaulted ceiling, wide laminate wood flooring, modern galley style eat in kitchen, gas fireplace & walkout to entertainer’s private deck on a deep low maintenance fully fenced lot. Finished basement with ample storage provides another 650 of living space. A main level laundry & sunny front porch finish off this fantastic layout that has been abundantly updated inside and out! A wonderful opportunity for turnkey living w/NO condo fees, 3 car parking! (id:51158)
MLS# H4205918 – FOR SALE : 2099 Chrisdon Road Burlington – 2 Beds, 3 Baths Attached Row / Townhouse ** Welcome to this updated & upgraded Headon Forest Burlington FREEHOLD- no condo fee here! 2 bedrooms, 2.5 baths Townhome located in a quiet & mature neighborhood, close to wonderful schools parks & all amenities. 2 large beds include a huge Primary retreat with oversize ensuite, custom closets & doors. Main floor boasts a multi-functional Living room/dining room with vaulted ceiling, wide laminate wood flooring, modern galley style eat in kitchen, gas fireplace & walkout to entertainer’s private deck on a deep low maintenance fully fenced lot. Finished basement with ample storage provides another 650 of living space. A main level laundry & sunny front porch finish off this fantastic layout that has been abundantly updated inside and out! A wonderful opportunity for turnkey living w/NO condo fees, 3 car parking! (id:51158) ** 2099 Chrisdon Road Burlington **
⚡⚡⚡ Disclaimer: While we strive to provide accurate information, it is essential that you to verify all details, measurements, and features before making any decisions.⚡⚡⚡
📞📞📞Please Call me with ANY Questions, 416-477-2620📞📞📞
Property Details
| MLS® Number | H4205918 |
| Property Type | Single Family |
| Amenities Near By | Public Transit, Recreation, Schools |
| Community Features | Community Centre |
| Equipment Type | Water Heater |
| Features | Park Setting, Park/reserve, Paved Driveway, Level, Automatic Garage Door Opener |
| Parking Space Total | 3 |
| Rental Equipment Type | Water Heater |
About 2099 Chrisdon Road, Burlington, Ontario
Building
| Bathroom Total | 3 |
| Bedrooms Above Ground | 2 |
| Bedrooms Total | 2 |
| Appliances | Central Vacuum, Dryer, Freezer, Microwave, Refrigerator, Stove, Washer, Window Coverings |
| Architectural Style | 2 Level |
| Basement Development | Partially Finished |
| Basement Type | Full (partially Finished) |
| Ceiling Type | Vaulted |
| Construction Style Attachment | Attached |
| Cooling Type | Central Air Conditioning |
| Exterior Finish | Brick |
| Fireplace Fuel | Gas |
| Fireplace Present | Yes |
| Fireplace Type | Other - See Remarks |
| Foundation Type | Block |
| Half Bath Total | 1 |
| Heating Fuel | Natural Gas |
| Heating Type | Forced Air |
| Stories Total | 2 |
| Size Exterior | 1456 Sqft |
| Size Interior | 1456 Sqft |
| Type | Row / Townhouse |
| Utility Water | Municipal Water |
Parking
| Attached Garage | |
| Inside Entry |
Land
| Acreage | No |
| Land Amenities | Public Transit, Recreation, Schools |
| Sewer | Municipal Sewage System |
| Size Depth | 118 Ft |
| Size Frontage | 25 Ft |
| Size Irregular | 25.55 X 118.13 |
| Size Total Text | 25.55 X 118.13|under 1/2 Acre |
| Soil Type | Clay |
Rooms
| Level | Type | Length | Width | Dimensions |
|---|---|---|---|---|
| Second Level | Primary Bedroom | 12' 1'' x 21' 11'' | ||
| Second Level | Bedroom | 9' 6'' x 13' 4'' | ||
| Second Level | 4pc Ensuite Bath | Measurements not available | ||
| Second Level | 3pc Bathroom | Measurements not available | ||
| Basement | Utility Room | 17' 7'' x 9' 6'' | ||
| Basement | Recreation Room | 15' 11'' x 35' 5'' | ||
| Ground Level | Living Room | 17' 6'' x 10' 2'' | ||
| Ground Level | Laundry Room | 6' 7'' x 8' 3'' | ||
| Ground Level | Eat In Kitchen | 7' 5'' x 16' 4'' | ||
| Ground Level | Dining Room | 11' 4'' x 9' 2'' | ||
| Ground Level | 2pc Bathroom | Measurements not available |
https://www.realtor.ca/real-estate/27379798/2099-chrisdon-road-burlington
Interested?
Contact us for more information










































