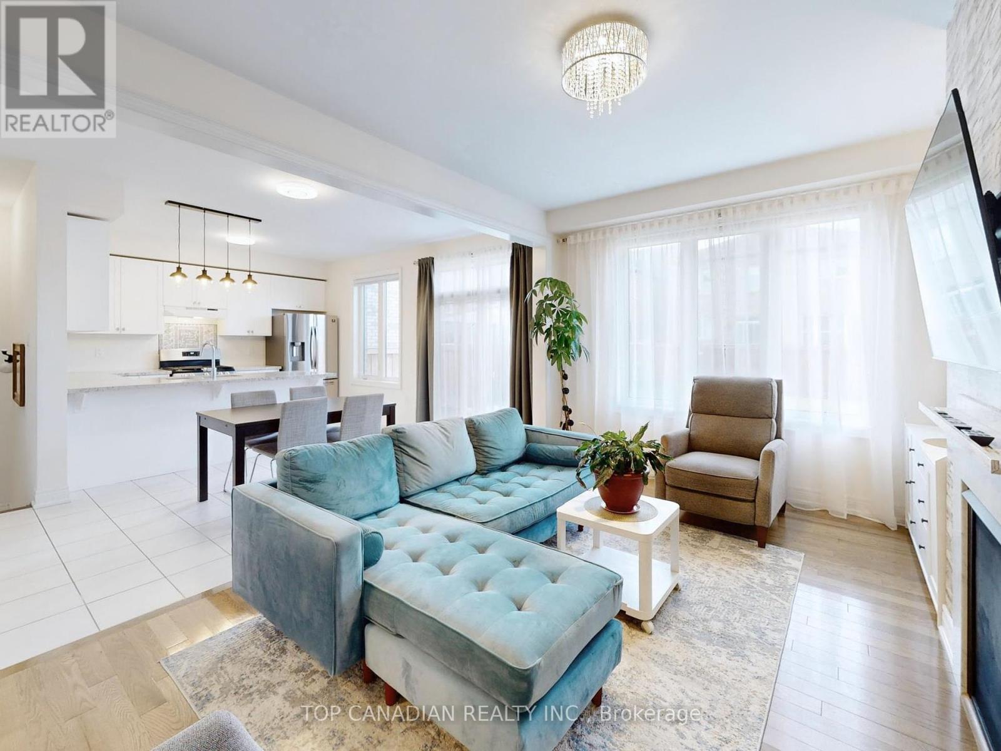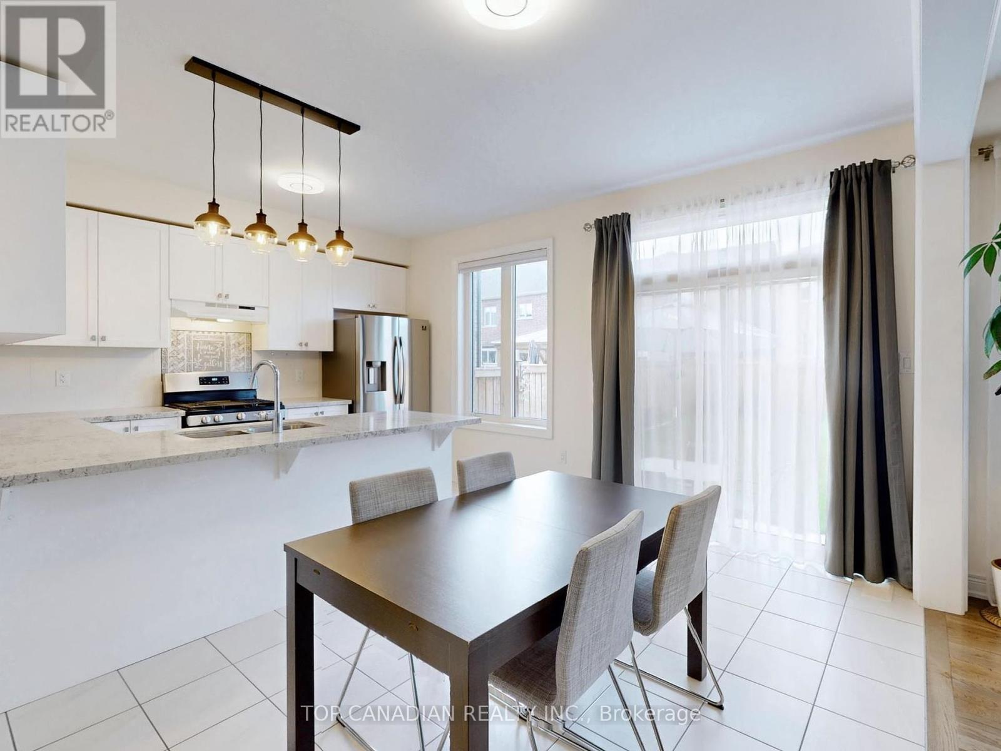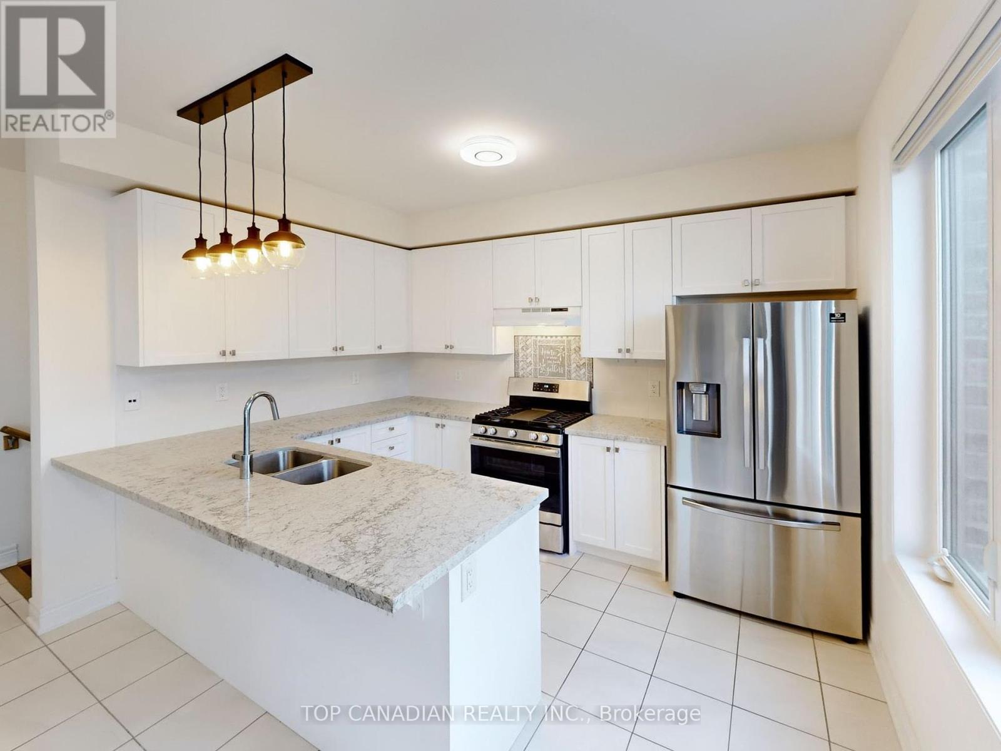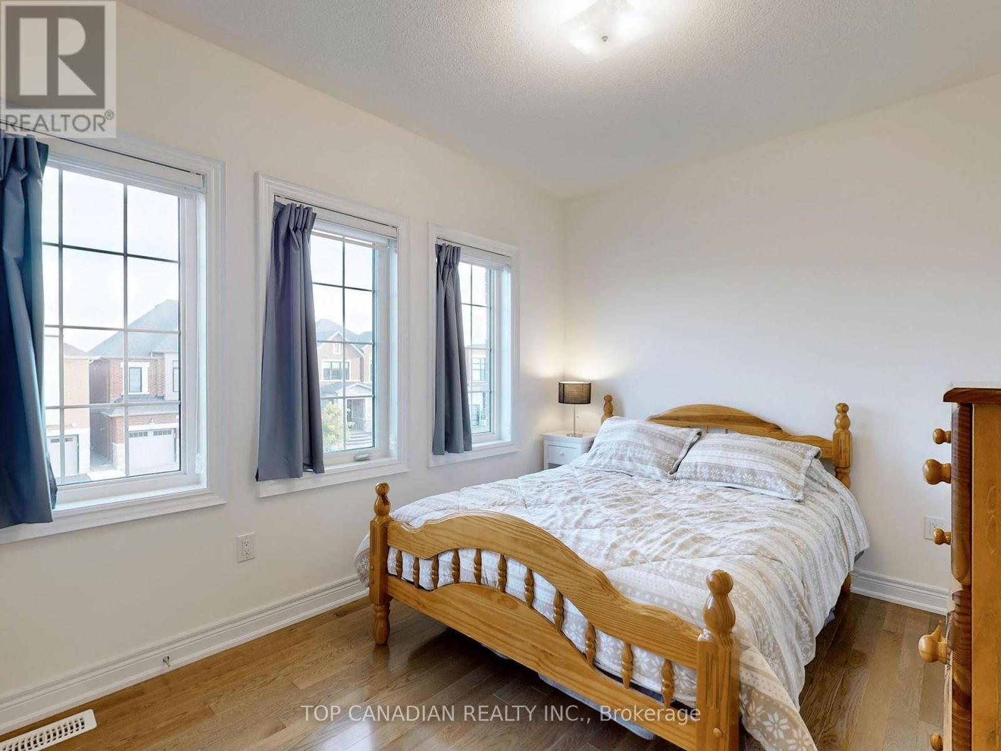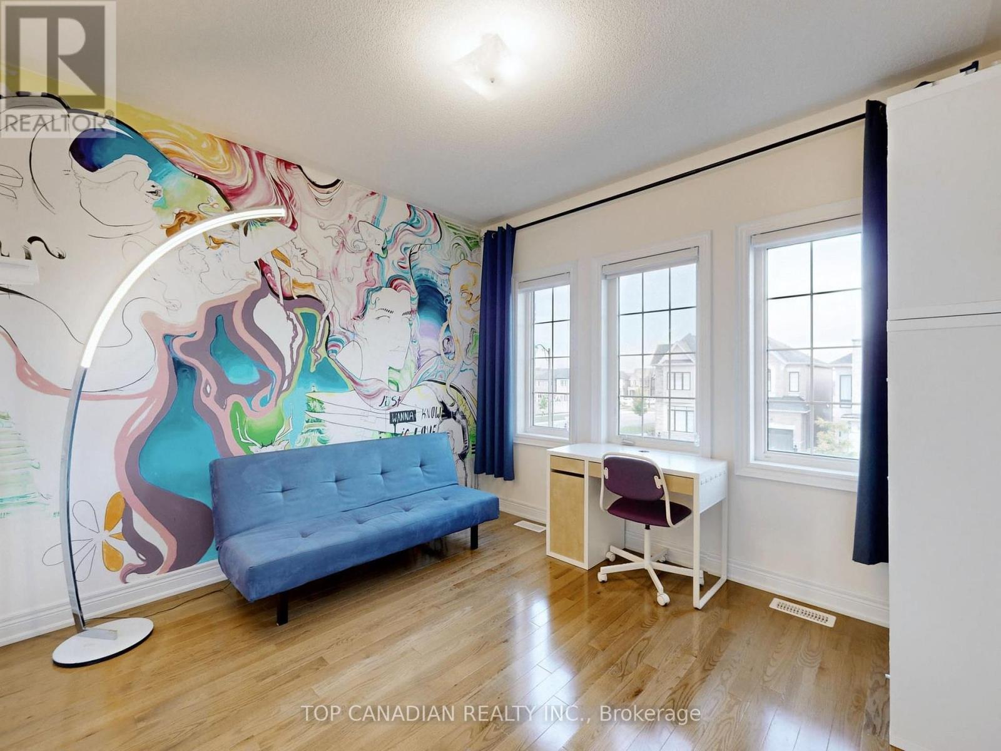208 Boone Crescent Vaughan (Kleinburg), Ontario - MLS#: N9349744
$1,588,800
Remarkable 4-Bedroom Home In The Heart Of Prestigious Enclave Of Kleinburg Built By Award Winning Builder Fieldgate. Functional Layout With 9 Feet Ceiling, Separate Side Entrance, An Inviting Foyer With Double Entry Doors, Hardwood Floors Throughout, Oak Staircase, Gourmet Kitchen With Gas Stove and Large Breakfast Area W/Walk-Out To Yard And Bright Family Room W/ Gas Fireplace, Master Ensuite With Oversized Full Glass Shower & Oval Soaker Tub, 2nd Floor Laundry, Large Bedrooms. Close Proximity To Hwy # 427, 400, 407, 27, 50 And Vaughan Hospital, Vaughan Mills. Excellent Location, Walking Distance to Schools, Parks, Walking Trails And Much More. (id:51158)
MLS# N9349744 – FOR SALE : 208 Boone Crescent Kleinburg Vaughan (kleinburg) – 4 Beds, 4 Baths Detached House ** Remarkable 4-Bedroom Home In The Heart Of Prestigious Enclave Of Kleinburg Built By Award Winning Builder Fieldgate. Functional Layout With 9 Feet Ceiling, Separate Side Entrance, An Inviting Foyer With Double Entry Doors, Hardwood Floors Throughout, Oak Staircase, Gourmet Kitchen With Gas Stove and Large Breakfast Area W/Walk-Out To Yard And Bright Family Room W/ Gas Fireplace, Master Ensuite With Oversized Full Glass Shower & Oval Soaker Tub, 2nd Floor Laundry, Large Bedrooms. Close Proximity To Hwy # 427, 400, 407, 27, 50 And Vaughan Hospital, Vaughan Mills. Excellent Location, Walking Distance to Schools, Parks, Walking Trails And Much More. (id:51158) ** 208 Boone Crescent Kleinburg Vaughan (kleinburg) **
⚡⚡⚡ Disclaimer: While we strive to provide accurate information, it is essential that you to verify all details, measurements, and features before making any decisions.⚡⚡⚡
📞📞📞Please Call me with ANY Questions, 416-477-2620📞📞📞
Property Details
| MLS® Number | N9349744 |
| Property Type | Single Family |
| Community Name | Kleinburg |
| Amenities Near By | Park, Public Transit, Schools |
| Features | Carpet Free |
| Parking Space Total | 4 |
About 208 Boone Crescent, Vaughan (Kleinburg), Ontario
Building
| Bathroom Total | 4 |
| Bedrooms Above Ground | 4 |
| Bedrooms Total | 4 |
| Amenities | Fireplace(s) |
| Appliances | Garage Door Opener Remote(s), Dishwasher, Dryer, Refrigerator, Stove, Washer, Window Coverings |
| Basement Development | Unfinished |
| Basement Type | N/a (unfinished) |
| Construction Style Attachment | Detached |
| Cooling Type | Central Air Conditioning |
| Exterior Finish | Brick |
| Fireplace Present | Yes |
| Flooring Type | Hardwood |
| Foundation Type | Concrete |
| Half Bath Total | 1 |
| Heating Fuel | Natural Gas |
| Heating Type | Forced Air |
| Stories Total | 2 |
| Type | House |
| Utility Water | Municipal Water |
Parking
| Attached Garage |
Land
| Acreage | No |
| Land Amenities | Park, Public Transit, Schools |
| Sewer | Sanitary Sewer |
| Size Depth | 117 Ft ,3 In |
| Size Frontage | 38 Ft |
| Size Irregular | 38.06 X 117.29 Ft |
| Size Total Text | 38.06 X 117.29 Ft |
Rooms
| Level | Type | Length | Width | Dimensions |
|---|---|---|---|---|
| Second Level | Primary Bedroom | 16 m | 11 m | 16 m x 11 m |
| Second Level | Bedroom 2 | 4.88 m | 3 m | 4.88 m x 3 m |
| Second Level | Bedroom 3 | 3.47 m | 3.23 m | 3.47 m x 3.23 m |
| Second Level | Bedroom 4 | 3.35 m | 2.74 m | 3.35 m x 2.74 m |
| Main Level | Family Room | 4.6 m | 3.35 m | 4.6 m x 3.35 m |
| Main Level | Dining Room | 4.57 m | 3.08 m | 4.57 m x 3.08 m |
| Main Level | Kitchen | 3.72 m | 2.44 m | 3.72 m x 2.44 m |
| Main Level | Eating Area | 4.6 m | 2 m | 4.6 m x 2 m |
https://www.realtor.ca/real-estate/27415595/208-boone-crescent-vaughan-kleinburg-kleinburg
Interested?
Contact us for more information




