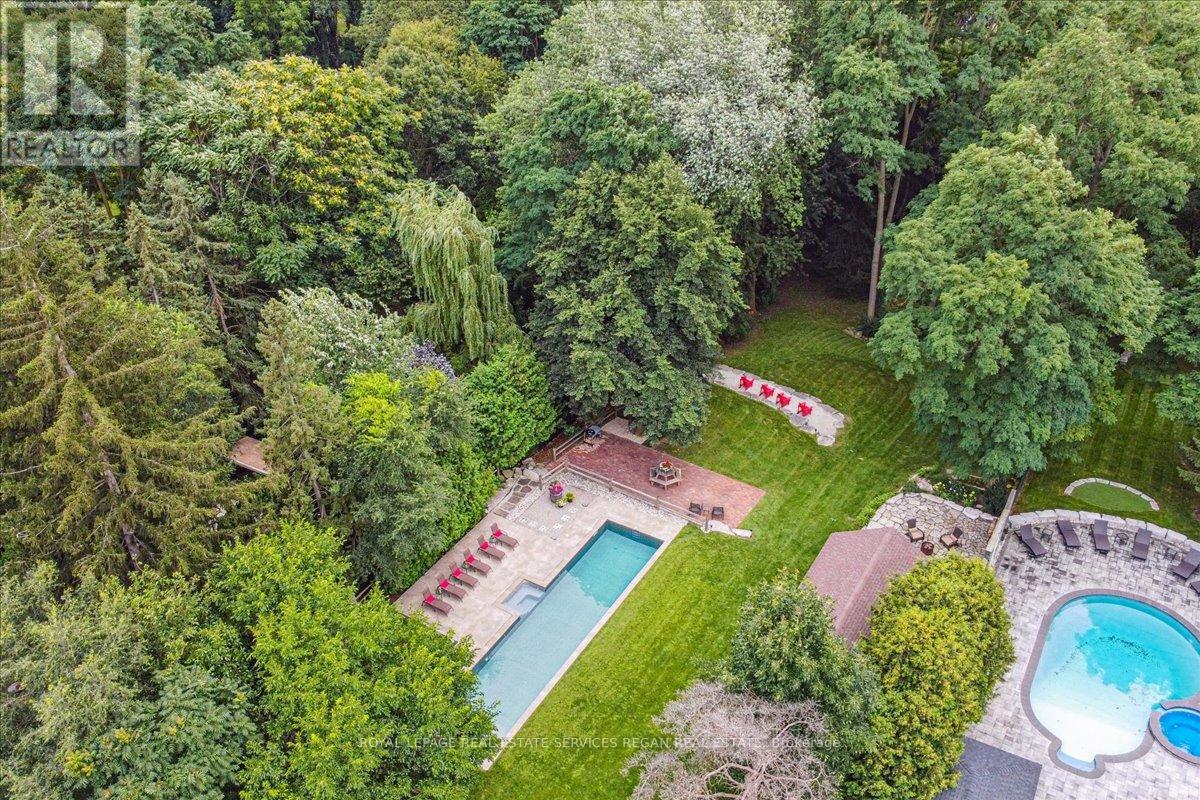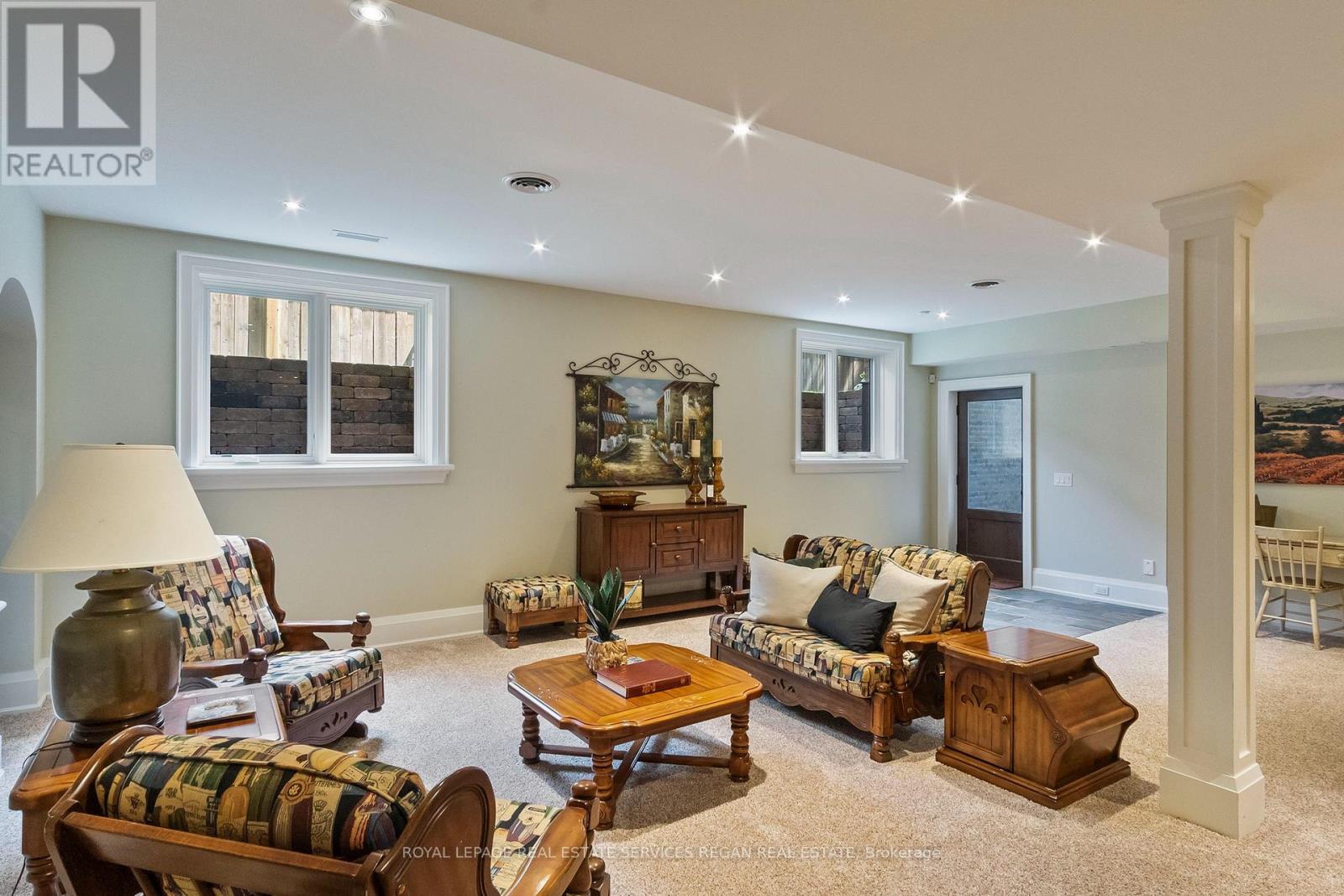2050 Dickson Road Mississauga (Cooksville), Ontario - MLS#: W9344675
$5,999,900
Unprecedented privacy & exclusivity await in this rarely offered Tuscan inspired bespoke home. Experience the allure & prestige of Gordon Woods on this premium 90 x 512ft estate lot backing onto Kenollie Creek; abundant w/ soaring canopies & lush gardens. Boasting just under 9,000 sqft of livable space, this spectacular home offers distinguished elegance & functionality. Breathtaking backyard oasis w/ naturally cascading topography, inground pool, covered cabana, firepit & stone terrace. Thoughtfully designed main level den, guest BR w/private ensuite & sun drenched living rm. Chef inspired kitchen w/eat-in breakfast area, high-end b/i appliances, 2 large islands & 2 separate pantries w/ a b/i beverage fridge. The Primary BR features a private living room, dressing area, laundry, elegant ensuite & w/o balcony o/l the backyard. Three additional BRs offer picture windows, large w/i closets & private ensuites. The 4th BR offers a thoughtfully designed nursery situated in a quiet alcove. **** EXTRAS **** Finished w/u basement w/ nanny/inlaw suite, laundry, guest BR, rec & theatre rm, wine cellar & full kitchen & storage. Easy access to QEW, Trillium Hospital, parks & golf courses.5 mins from Port Credit & Lake Ontario.15min drive to Toronto (id:51158)
MLS# W9344675 – FOR SALE : 2050 Dickson Road Cooksville Mississauga (cooksville) – 6 Beds, 7 Baths Detached House ** Unprecedented privacy & exclusivity await in this rarely offered Tuscan inspired bespoke home. Experience the allure & prestige of Gordon Woods on this premium 90 x 512ft estate lot backing onto Kenollie Creek; abundant w/ soaring canopies & lush gardens. Boasting just under 9,000 sqft of livable space, this spectacular home offers distinguished elegance & functionality. Breathtaking backyard oasis w/ naturally cascading topography, inground pool, covered cabana, firepit & stone terrace. Thoughtfully designed main level den, guest BR w/private ensuite & sun drenched living rm. Chef inspired kitchen w/eat-in breakfast area, high-end b/i appliances, 2 large islands & 2 separate pantries w/ a b/i beverage fridge. The Primary BR features a private living room, dressing area, laundry, elegant ensuite & w/o balcony o/l the backyard. Three additional BRs offer picture windows, large w/i closets & private ensuites. The 4th BR offers a thoughtfully designed nursery situated in a quiet alcove. **** EXTRAS **** Finished w/u basement w/ nanny/inlaw suite, laundry, guest BR, rec & theatre rm, wine cellar & full kitchen & storage. Easy access to QEW, Trillium Hospital, parks & golf courses.5 mins from Port Credit & Lake Ontario.15min drive to Toronto (id:51158) ** 2050 Dickson Road Cooksville Mississauga (cooksville) **
⚡⚡⚡ Disclaimer: While we strive to provide accurate information, it is essential that you to verify all details, measurements, and features before making any decisions.⚡⚡⚡
📞📞📞Please Call me with ANY Questions, 416-477-2620📞📞📞
Property Details
| MLS® Number | W9344675 |
| Property Type | Single Family |
| Community Name | Cooksville |
| Amenities Near By | Park |
| Features | Cul-de-sac, Ravine, Conservation/green Belt |
| Parking Space Total | 12 |
| Pool Type | Inground Pool |
| Structure | Shed |
About 2050 Dickson Road, Mississauga (Cooksville), Ontario
Building
| Bathroom Total | 7 |
| Bedrooms Above Ground | 5 |
| Bedrooms Below Ground | 1 |
| Bedrooms Total | 6 |
| Appliances | Central Vacuum |
| Basement Development | Finished |
| Basement Features | Walk-up |
| Basement Type | N/a (finished) |
| Construction Style Attachment | Detached |
| Cooling Type | Central Air Conditioning |
| Exterior Finish | Brick, Stone |
| Fireplace Present | Yes |
| Flooring Type | Hardwood, Carpeted |
| Foundation Type | Poured Concrete |
| Half Bath Total | 1 |
| Heating Fuel | Natural Gas |
| Heating Type | Forced Air |
| Stories Total | 2 |
| Type | House |
| Utility Water | Municipal Water |
Parking
| Attached Garage |
Land
| Acreage | No |
| Fence Type | Fenced Yard |
| Land Amenities | Park |
| Sewer | Sanitary Sewer |
| Size Depth | 512 Ft ,9 In |
| Size Frontage | 89 Ft ,11 In |
| Size Irregular | 89.94 X 512.77 Ft |
| Size Total Text | 89.94 X 512.77 Ft |
| Surface Water | River/stream |
| Zoning Description | R1 |
Rooms
| Level | Type | Length | Width | Dimensions |
|---|---|---|---|---|
| Second Level | Primary Bedroom | 5.13 m | 4.57 m | 5.13 m x 4.57 m |
| Second Level | Bedroom 2 | 4.01 m | 3.61 m | 4.01 m x 3.61 m |
| Second Level | Bedroom 3 | 4.78 m | 3.91 m | 4.78 m x 3.91 m |
| Second Level | Bedroom 4 | 6.55 m | 4.11 m | 6.55 m x 4.11 m |
| Lower Level | Media | 8.05 m | 3.91 m | 8.05 m x 3.91 m |
| Lower Level | Bedroom | 4.27 m | 4.11 m | 4.27 m x 4.11 m |
| Lower Level | Recreational, Games Room | 7.8 m | 7.06 m | 7.8 m x 7.06 m |
| Main Level | Office | 7.92 m | 4.14 m | 7.92 m x 4.14 m |
| Main Level | Living Room | 6.76 m | 5.16 m | 6.76 m x 5.16 m |
| Main Level | Dining Room | 5.46 m | 4.27 m | 5.46 m x 4.27 m |
| Main Level | Kitchen | 5.56 m | 5.16 m | 5.56 m x 5.16 m |
| Main Level | Bedroom 5 | 4.17 m | 4.11 m | 4.17 m x 4.11 m |
https://www.realtor.ca/real-estate/27402498/2050-dickson-road-mississauga-cooksville-cooksville
Interested?
Contact us for more information










































