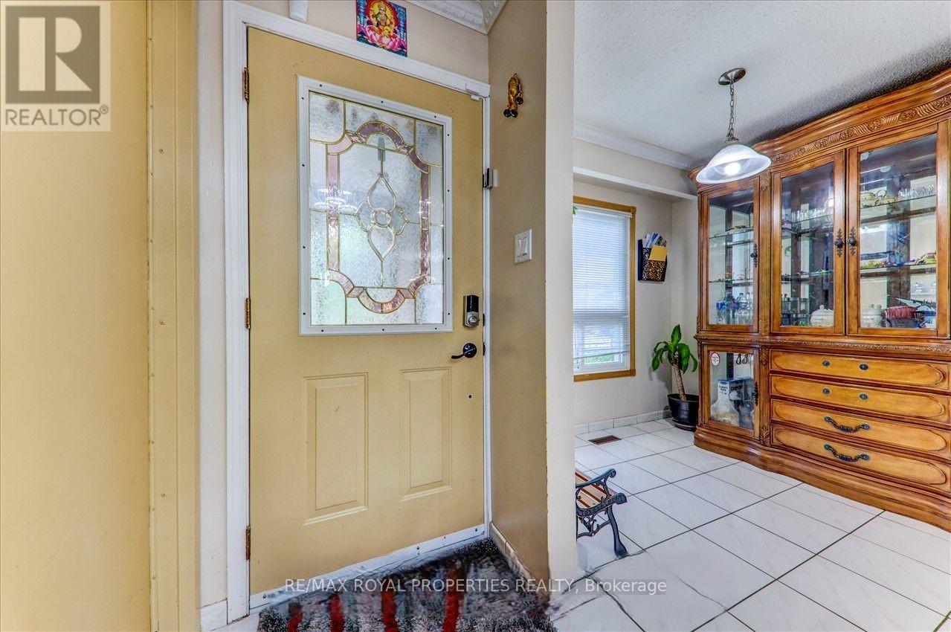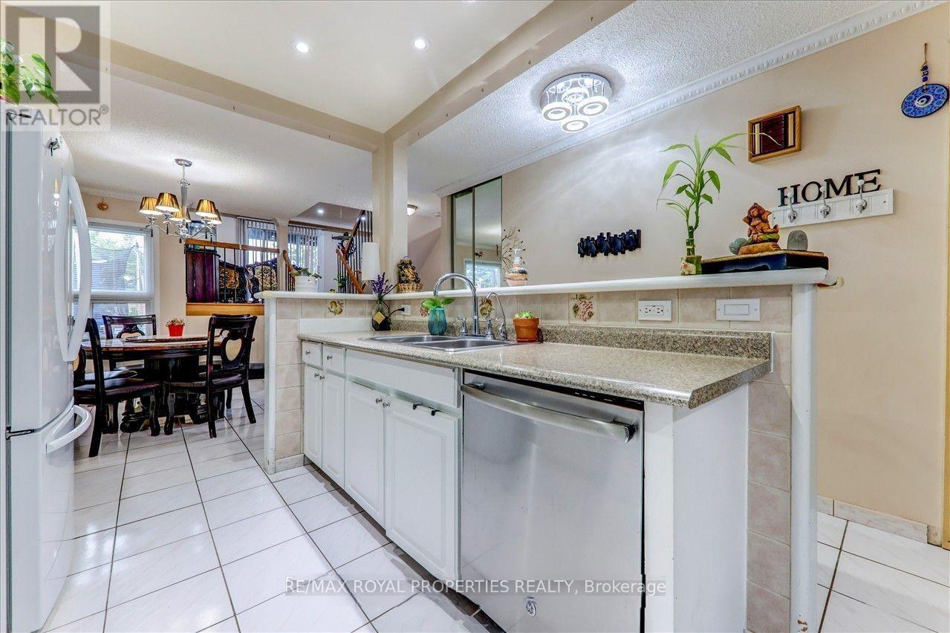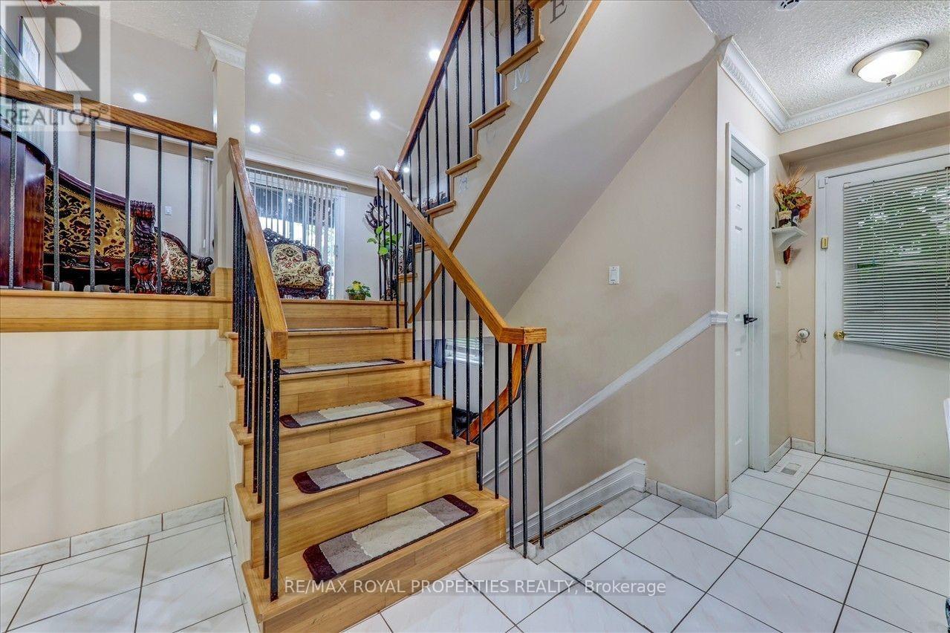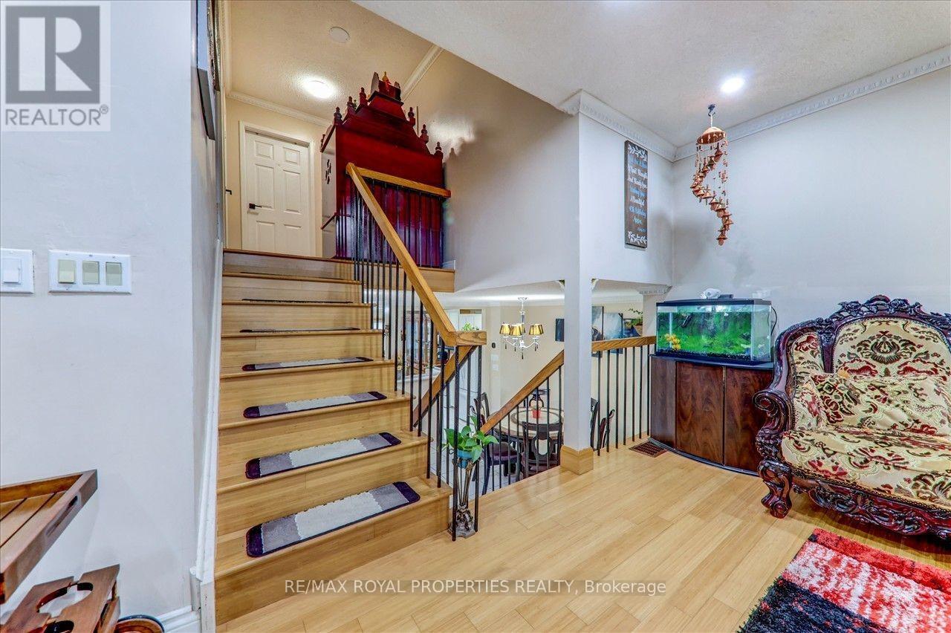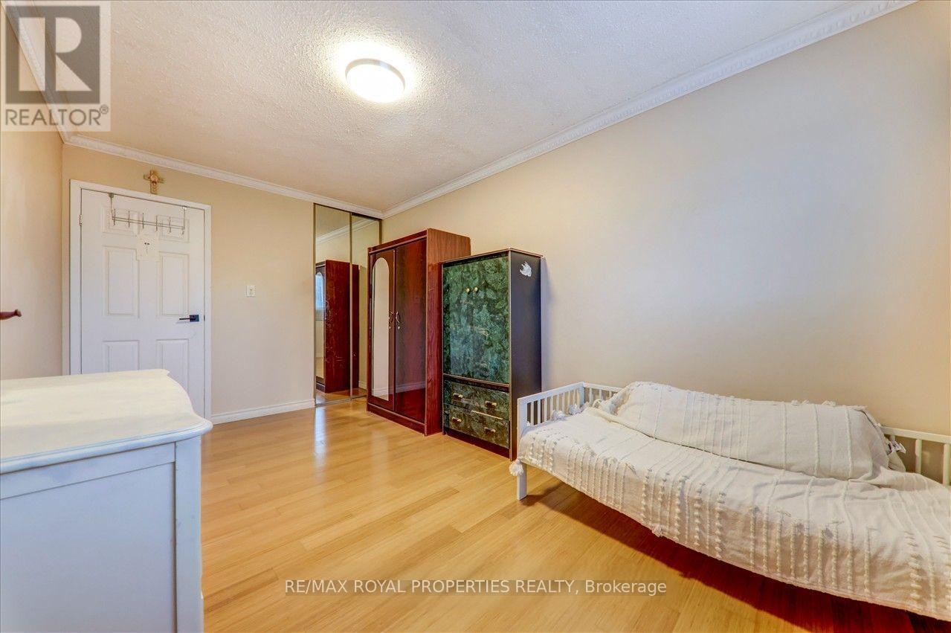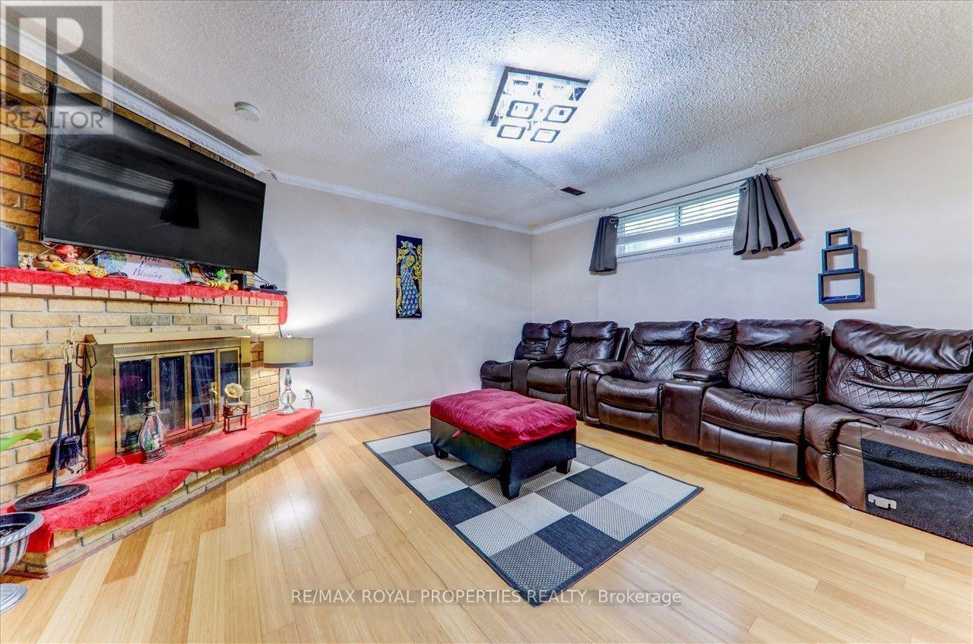20 Histon Crescent Brampton (Madoc), Ontario - MLS#: W9349713
$799,000
Must See!!! , Cozy Home With Inground Pool On A Massive Lot 173' Feet Deep! This 5 Level Backsplit With Bonus Massive Covered Deck Has Room For Everyone In The Family! You Will Be Impressed With All The Updates ,Hardwood And Ceramics Renovated Kitchen And Bathroom, Sunken Family Room With Cozy Fireplace. Lower Level Is Suitable For 4th Bedroom Or Home Office. ** This is a linked property.** **** EXTRAS **** Btv All Descriptions/Monetary Amounts/Measurements/Rentals. (id:51158)
MLS# W9349713 – FOR SALE : 20 Histon Crescent Madoc Brampton (madoc) – 4 Beds, 2 Baths Detached House ** Must See!!! , Cozy Home With Inground Pool On A Massive Lot 173′ Feet Deep! This 5 Level Backsplit With Bonus Massive Covered Deck Has Room For Everyone In The Family! You Will Be Impressed With All The Updates ,Hardwood And Ceramics Renovated Kitchen And Bathroom, Sunken Family Room With Cozy Fireplace. Lower Level Is Suitable For 4th Bedroom Or Home Office. ** This is a linked property.** **** EXTRAS **** Btv All Descriptions/Monetary Amounts/Measurements/Rentals. (id:51158) ** 20 Histon Crescent Madoc Brampton (madoc) **
⚡⚡⚡ Disclaimer: While we strive to provide accurate information, it is essential that you to verify all details, measurements, and features before making any decisions.⚡⚡⚡
📞📞📞Please Call me with ANY Questions, 416-477-2620📞📞📞
Property Details
| MLS® Number | W9349713 |
| Property Type | Single Family |
| Community Name | Madoc |
| Amenities Near By | Park, Public Transit, Schools |
| Features | Cul-de-sac |
| Parking Space Total | 3 |
| Pool Type | Inground Pool |
About 20 Histon Crescent, Brampton (Madoc), Ontario
Building
| Bathroom Total | 2 |
| Bedrooms Above Ground | 3 |
| Bedrooms Below Ground | 1 |
| Bedrooms Total | 4 |
| Appliances | Dishwasher, Dryer, Refrigerator, Stove, Washer |
| Basement Development | Finished |
| Basement Type | N/a (finished) |
| Construction Style Attachment | Detached |
| Construction Style Split Level | Backsplit |
| Cooling Type | Central Air Conditioning |
| Exterior Finish | Brick, Vinyl Siding |
| Flooring Type | Ceramic, Hardwood |
| Foundation Type | Concrete |
| Half Bath Total | 1 |
| Heating Fuel | Natural Gas |
| Heating Type | Forced Air |
| Type | House |
| Utility Water | Municipal Water |
Parking
| Garage |
Land
| Acreage | No |
| Land Amenities | Park, Public Transit, Schools |
| Sewer | Sanitary Sewer |
| Size Depth | 142 Ft ,8 In |
| Size Frontage | 24 Ft ,5 In |
| Size Irregular | 24.43 X 142.69 Ft ; Pie-shaped Lot (73'rear X 173'east Side) |
| Size Total Text | 24.43 X 142.69 Ft ; Pie-shaped Lot (73'rear X 173'east Side) |
Rooms
| Level | Type | Length | Width | Dimensions |
|---|---|---|---|---|
| Second Level | Primary Bedroom | 4.53 m | 3.6 m | 4.53 m x 3.6 m |
| Second Level | Bedroom 2 | 4.53 m | 2.71 m | 4.53 m x 2.71 m |
| Second Level | Bedroom 3 | 3.15 m | 2.75 m | 3.15 m x 2.75 m |
| Lower Level | Family Room | 4.5 m | 4.1 m | 4.5 m x 4.1 m |
| Main Level | Kitchen | 4.79 m | 2.5 m | 4.79 m x 2.5 m |
| Main Level | Dining Room | 3.4 m | 2.7 m | 3.4 m x 2.7 m |
| Sub-basement | Recreational, Games Room | 4.9 m | 2.9 m | 4.9 m x 2.9 m |
| In Between | Living Room | 4.68 m | 4.33 m | 4.68 m x 4.33 m |
https://www.realtor.ca/real-estate/27415558/20-histon-crescent-brampton-madoc-madoc
Interested?
Contact us for more information







