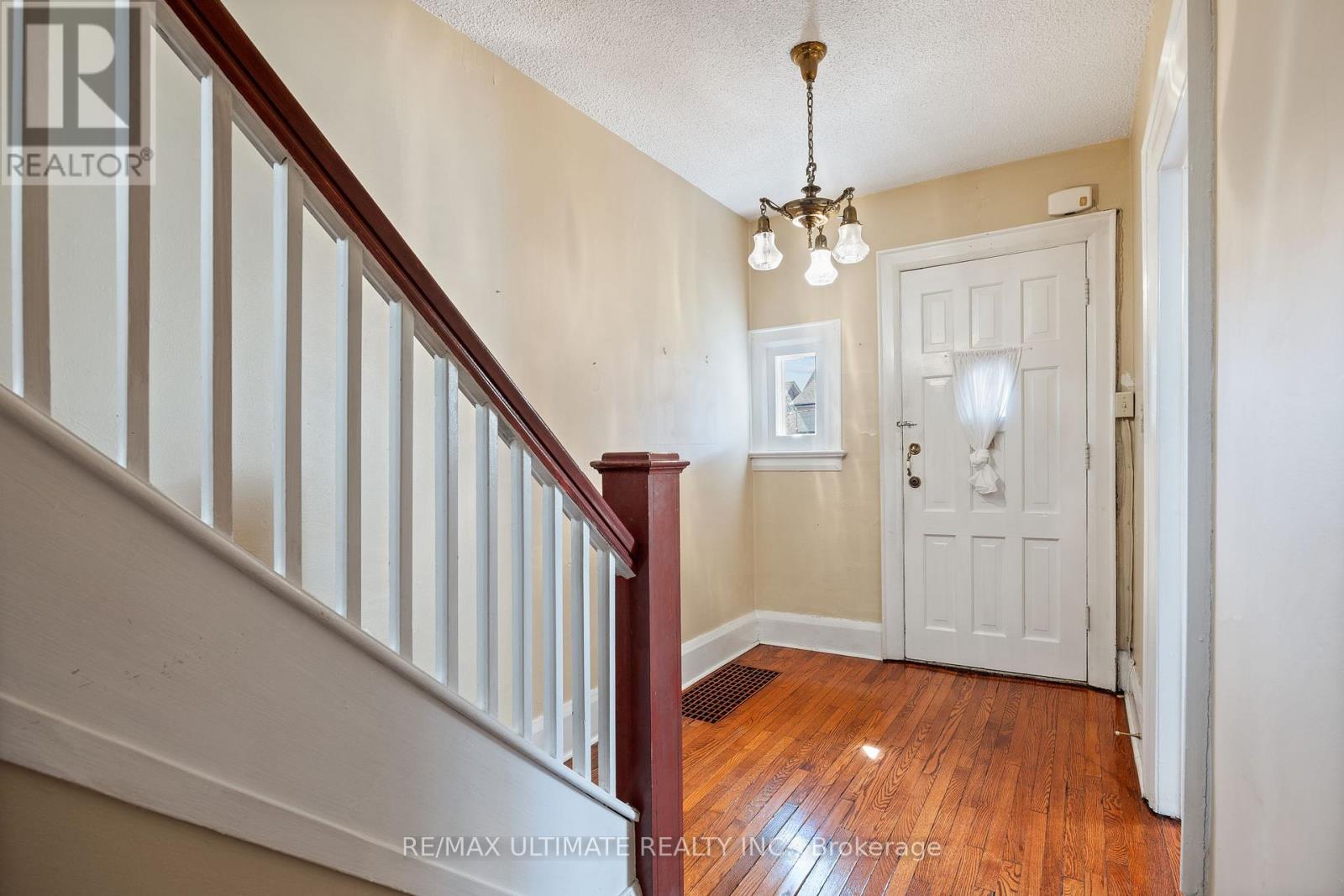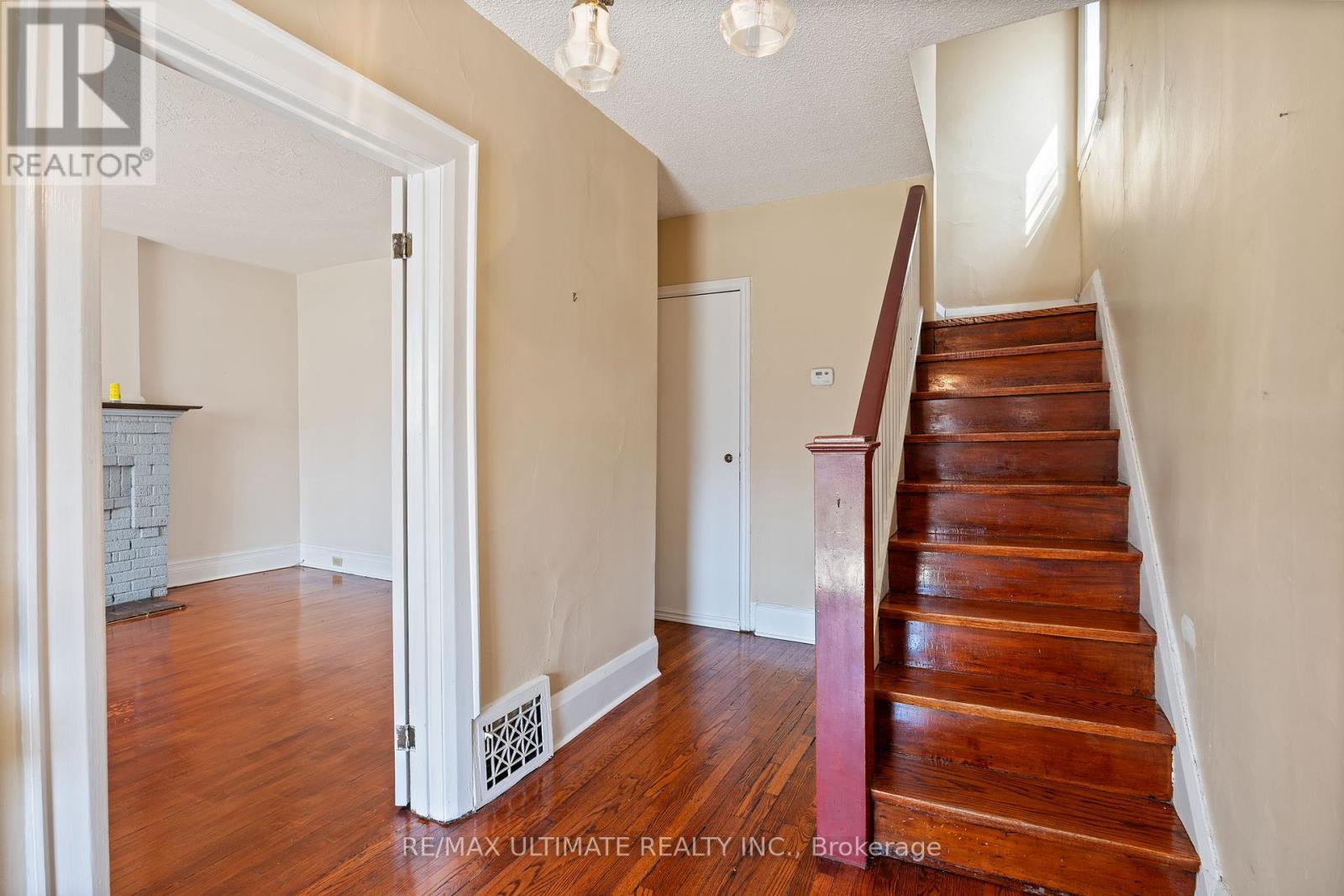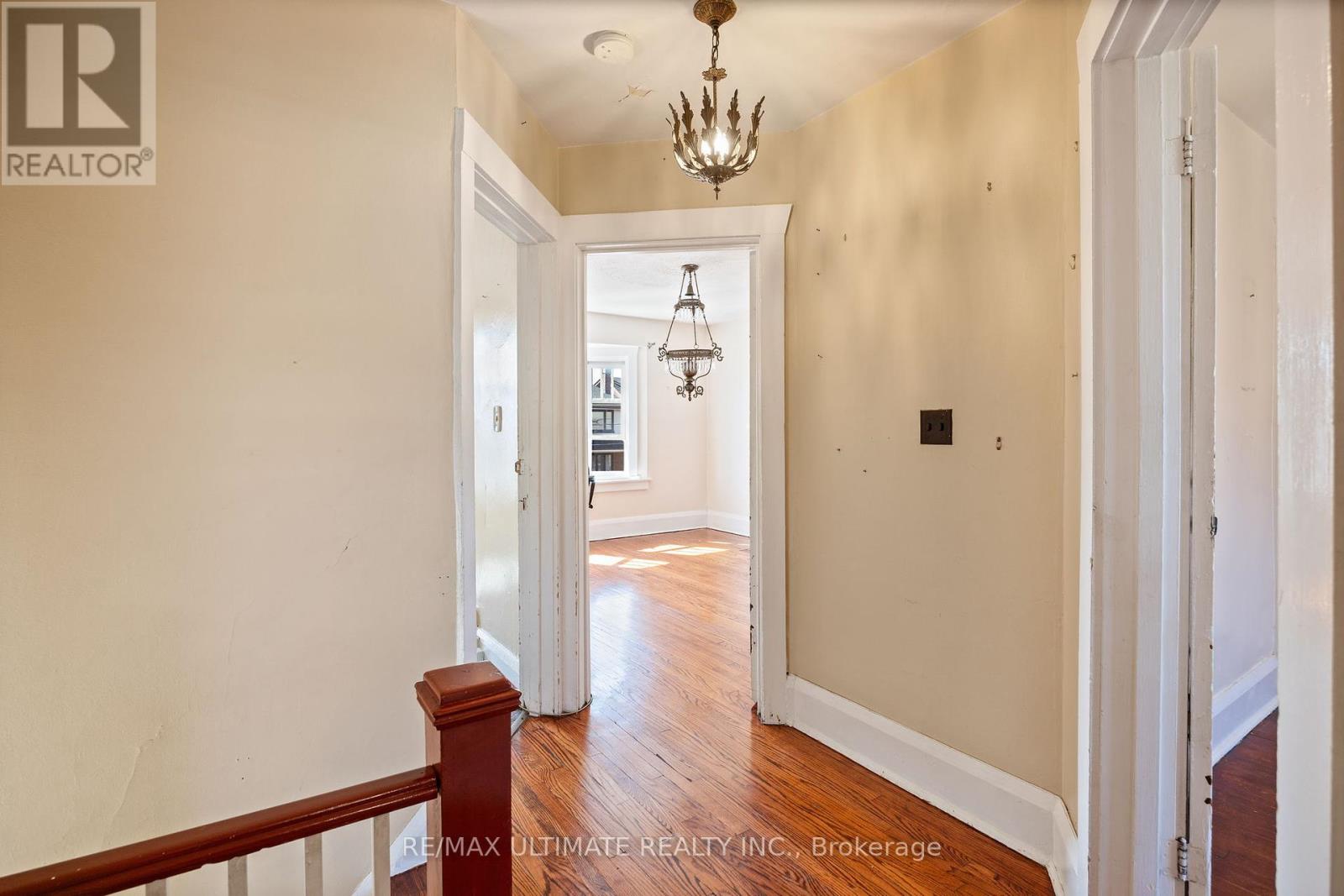1989 Dufferin Street Toronto (Oakwood Village), Ontario - MLS#: C9346207
$799,000
LOCATION! LOCATION! LOCATION! Welcome to this cozy semi-detached home, offering a fantastic opportunity for those seeking a project to make their own mark. Discover the possibilities with this versatile property, that presents an exciting opportunity to renovate and customize to suit your needs. Whether you're looking to modernize the interior, expand the living space, or simply add your personal flair, the possibilities are endless. With an investment and creativity, you can transform this house into the home of your dreams or into a great investment property. Wonderful lively Neighbourhood, Steps To TTC, Schools, Parks, Close to St. Clair Ave West and Downtown (id:51158)
MLS# C9346207 – FOR SALE : 1989 Dufferin Street Oakwood Village Toronto (oakwood Village) – 3 Beds, 2 Baths Semi-detached House ** LOCATION! LOCATION! LOCATION! Welcome to this cozy semi-detached home, offering a fantastic opportunity for those seeking a project to make their own mark. Discover the possibilities with this versatile property, that presents an exciting opportunity to renovate and customize to suit your needs. Whether you’re looking to modernize the interior, expand the living space, or simply add your personal flair, the possibilities are endless. With an investment and creativity, you can transform this house into the home of your dreams or into a great investment property. Wonderful lively Neighbourhood, Steps To TTC, Schools, Parks, Close to St. Clair Ave West and Downtown (id:51158) ** 1989 Dufferin Street Oakwood Village Toronto (oakwood Village) **
⚡⚡⚡ Disclaimer: While we strive to provide accurate information, it is essential that you to verify all details, measurements, and features before making any decisions.⚡⚡⚡
📞📞📞Please Call me with ANY Questions, 416-477-2620📞📞📞
Property Details
| MLS® Number | C9346207 |
| Property Type | Single Family |
| Community Name | Oakwood Village |
| Parking Space Total | 1 |
About 1989 Dufferin Street, Toronto (Oakwood Village), Ontario
Building
| Bathroom Total | 2 |
| Bedrooms Above Ground | 3 |
| Bedrooms Total | 3 |
| Appliances | Dryer, Refrigerator, Stove, Washer |
| Basement Development | Partially Finished |
| Basement Features | Separate Entrance |
| Basement Type | N/a (partially Finished) |
| Construction Style Attachment | Semi-detached |
| Exterior Finish | Brick |
| Foundation Type | Unknown |
| Heating Fuel | Natural Gas |
| Heating Type | Forced Air |
| Stories Total | 2 |
| Type | House |
| Utility Water | Municipal Water |
Parking
| Carport |
Land
| Acreage | No |
| Sewer | Sanitary Sewer |
| Size Depth | 115 Ft |
| Size Frontage | 24 Ft ,7 In |
| Size Irregular | 24.62 X 115 Ft |
| Size Total Text | 24.62 X 115 Ft |
Rooms
| Level | Type | Length | Width | Dimensions |
|---|---|---|---|---|
| Second Level | Primary Bedroom | 3.4 m | 4.15 m | 3.4 m x 4.15 m |
| Second Level | Bedroom 2 | 3.2 m | 3.8 m | 3.2 m x 3.8 m |
| Second Level | Kitchen | 2.3 m | 2.8 m | 2.3 m x 2.8 m |
| Basement | Recreational, Games Room | 2.5 m | 5.4 m | 2.5 m x 5.4 m |
| Main Level | Living Room | 3.8 m | 4 m | 3.8 m x 4 m |
| Main Level | Kitchen | 2.7 m | 3.4 m | 2.7 m x 3.4 m |
| Main Level | Bedroom 3 | 3 m | 4.3 m | 3 m x 4.3 m |
Interested?
Contact us for more information




































