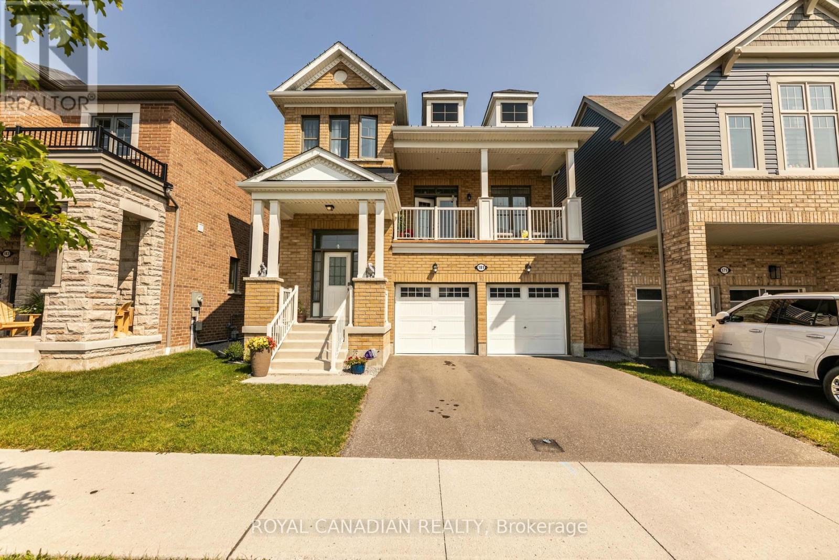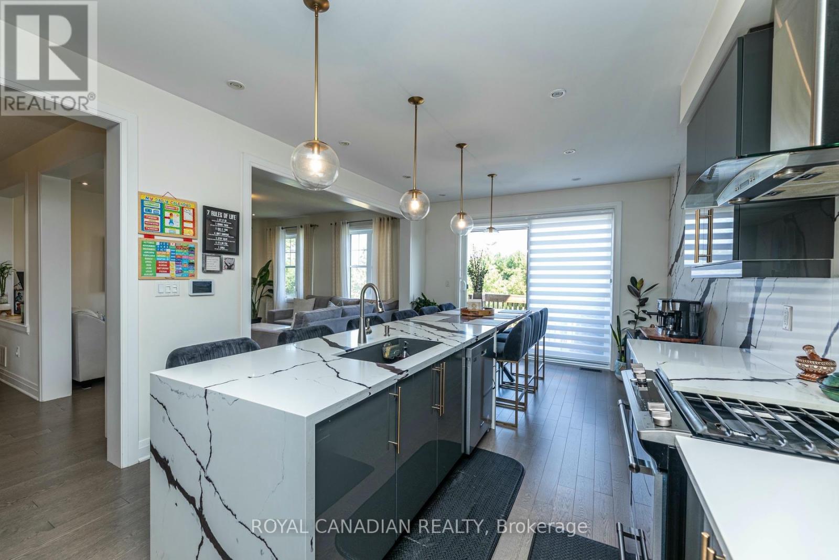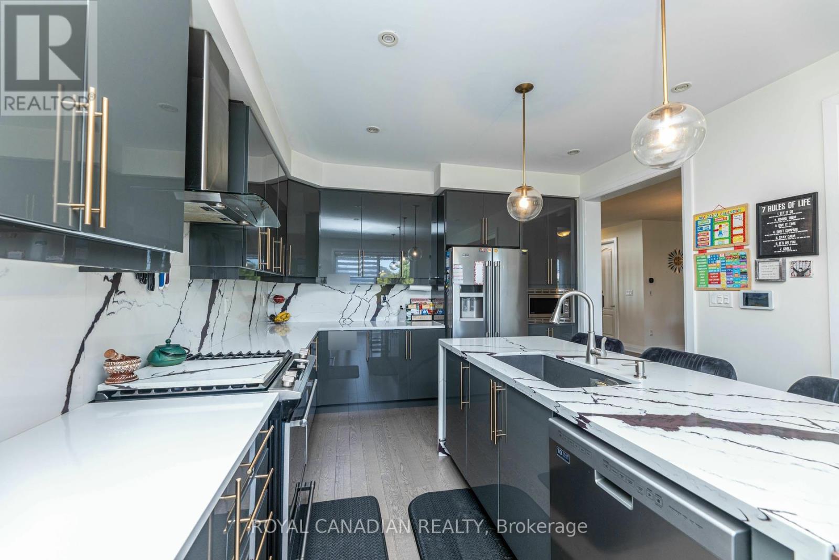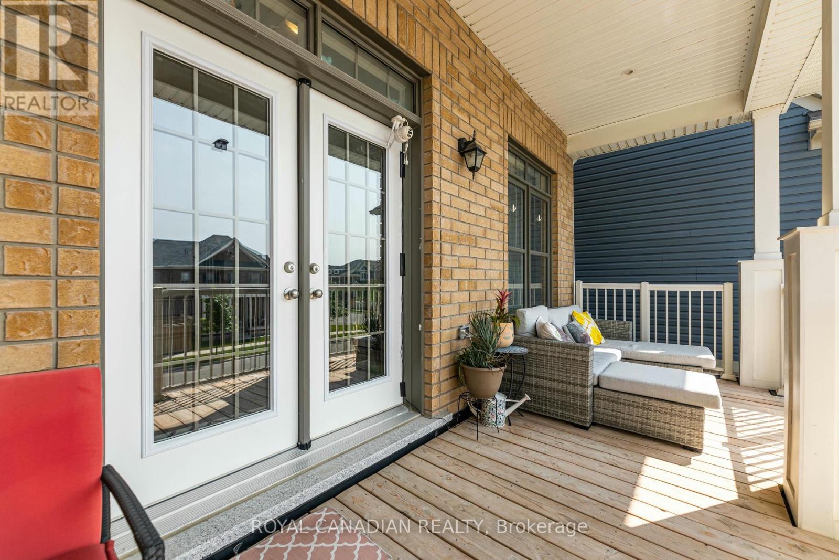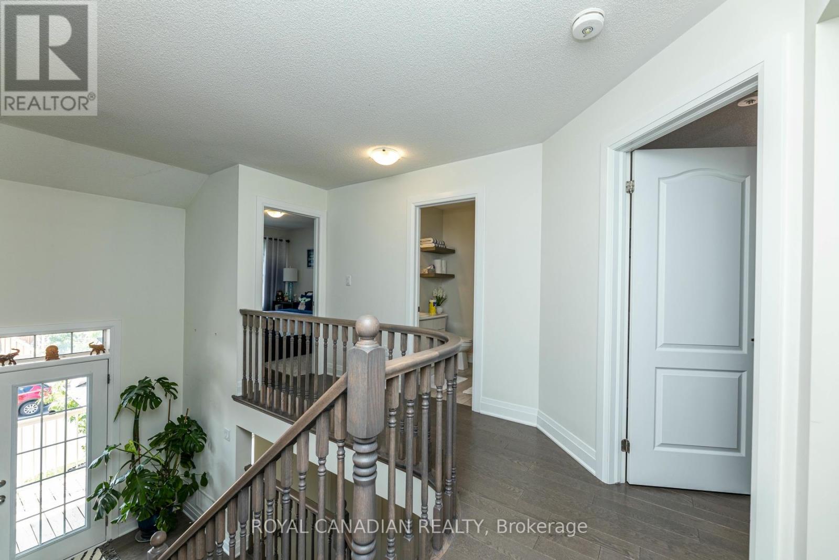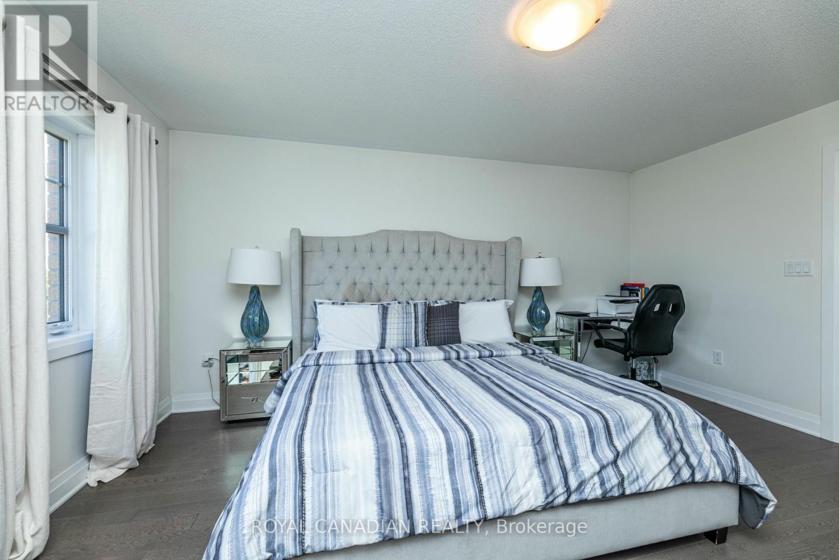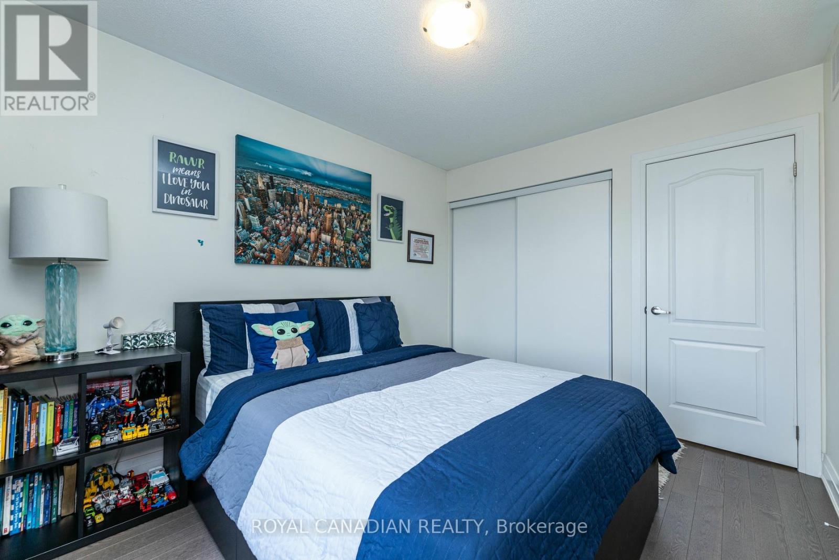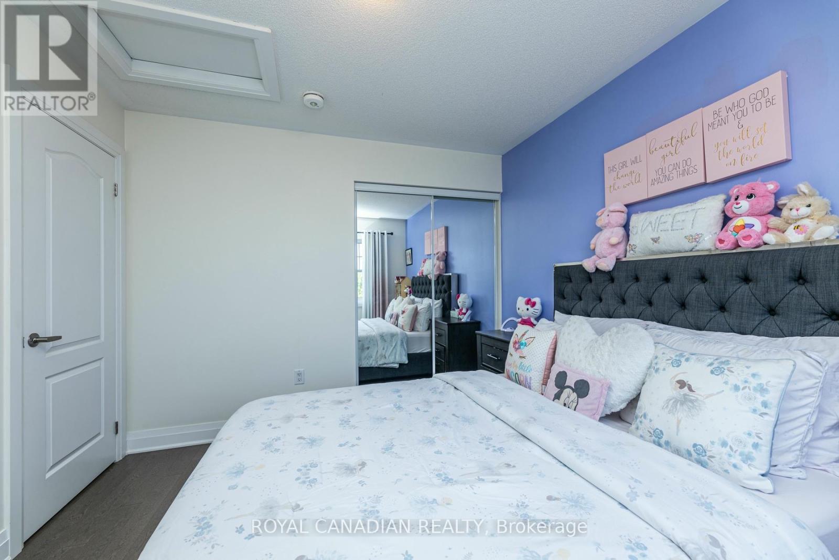181 Westfield Drive Whitby, Ontario - MLS#: E9353316
$1,299,900
Remarkably Gorgeous Mattamy Built 2 Storey (Shelburne Model) Home In Sought After Queen's Common Community. Located Near Recreational Green space Natural Trails,Urgent Care Building, Go Station And Easy Access To Hwy 401/412/417. 9 Ft Ceilings On Main Floor, Open Concept Dining Rm Hardwood Floors,thru out, Fabulous Upgraded Kitchen With Centre Water Falls Island, Solid Quartz Back splash, Quartz Counter Top, And Upgraded Cabinets, And Breakfast Area With Garden Sliding Door Walk-Out To Deck. A Rare Family Room In Between Main And 2nd Floor Features High Ceilings (13ft), Hardwood Floors And French Door Walkout To Balcony. The Upper Level Highlights The Primary Bedroom With 4 Piece En-suite Bath And Walk in Closet. Unfinished Basement With 9ft High Ceilings And Lookout Windows. Private Fully Fenced Yard Backing onto Beautiful Ravine Views And Attached Double Car Garage with Shelving for additional storage. Pride of ownership, this model home rarely appears on market! Act now. (id:51158)
MLS# E9353316 – FOR SALE : 181 Westfield Drive Rural Whitby Whitby – 5 Beds, 3 Baths Detached House ** Remarkably Gorgeous Mattamy Built 2 Storey (Shelburne Model) Home In Sought After Queen’s Common Community. Located Near Recreational Green space Natural Trails,Urgent Care Building, Go Station And Easy Access To Hwy 401/412/417. 9 Ft Ceilings On Main Floor, Open Concept Dining Rm Hardwood Floors,thru out, Fabulous Upgraded Kitchen With Centre Water Falls Island, Solid Quartz Back splash, Quartz Counter Top, And Upgraded Cabinets, And Breakfast Area With Garden Sliding Door Walk-Out To Deck. A Rare Family Room In Between Main And 2nd Floor Features High Ceilings (13ft), Hardwood Floors And French Door Walkout To Balcony. The Upper Level Highlights The Primary Bedroom With 4 Piece En-suite Bath And Walk in Closet. Unfinished Basement With 9ft High Ceilings And Lookout Windows. Private Fully Fenced Yard Backing onto Beautiful Ravine Views And Attached Double Car Garage with Shelving for additional storage. Pride of ownership, this model home rarely appears on market! Act now. (id:51158) ** 181 Westfield Drive Rural Whitby Whitby **
⚡⚡⚡ Disclaimer: While we strive to provide accurate information, it is essential that you to verify all details, measurements, and features before making any decisions.⚡⚡⚡
📞📞📞Please Call me with ANY Questions, 416-477-2620📞📞📞
Property Details
| MLS® Number | E9353316 |
| Property Type | Single Family |
| Community Name | Rural Whitby |
| Parking Space Total | 4 |
About 181 Westfield Drive, Whitby, Ontario
Building
| Bathroom Total | 3 |
| Bedrooms Above Ground | 4 |
| Bedrooms Below Ground | 1 |
| Bedrooms Total | 5 |
| Basement Development | Unfinished |
| Basement Type | N/a (unfinished) |
| Construction Style Attachment | Detached |
| Cooling Type | Central Air Conditioning |
| Exterior Finish | Brick |
| Flooring Type | Hardwood, Carpeted |
| Half Bath Total | 1 |
| Heating Fuel | Natural Gas |
| Heating Type | Forced Air |
| Stories Total | 2 |
| Type | House |
| Utility Water | Municipal Water |
Parking
| Attached Garage |
Land
| Acreage | No |
| Sewer | Sanitary Sewer |
| Size Depth | 93 Ft |
| Size Frontage | 36 Ft ,1 In |
| Size Irregular | 36.09 X 93 Ft |
| Size Total Text | 36.09 X 93 Ft |
Rooms
| Level | Type | Length | Width | Dimensions |
|---|---|---|---|---|
| Second Level | Primary Bedroom | 5.04 m | 3.82 m | 5.04 m x 3.82 m |
| Second Level | Bedroom 2 | 3.46 m | 3.06 m | 3.46 m x 3.06 m |
| Second Level | Bedroom 3 | 3.42 m | 3.06 m | 3.42 m x 3.06 m |
| Second Level | Bedroom 4 | 3.57 m | 3.06 m | 3.57 m x 3.06 m |
| Basement | Recreational, Games Room | 15.04 m | 10 m | 15.04 m x 10 m |
| Main Level | Dining Room | 3.49 m | 4.69 m | 3.49 m x 4.69 m |
| Main Level | Kitchen | 6.74 m | 3.84 m | 6.74 m x 3.84 m |
| Main Level | Living Room | 4.31 m | 4.69 m | 4.31 m x 4.69 m |
| In Between | Family Room | 4.09 m | 5.73 m | 4.09 m x 5.73 m |
https://www.realtor.ca/real-estate/27424160/181-westfield-drive-whitby-rural-whitby
Interested?
Contact us for more information

