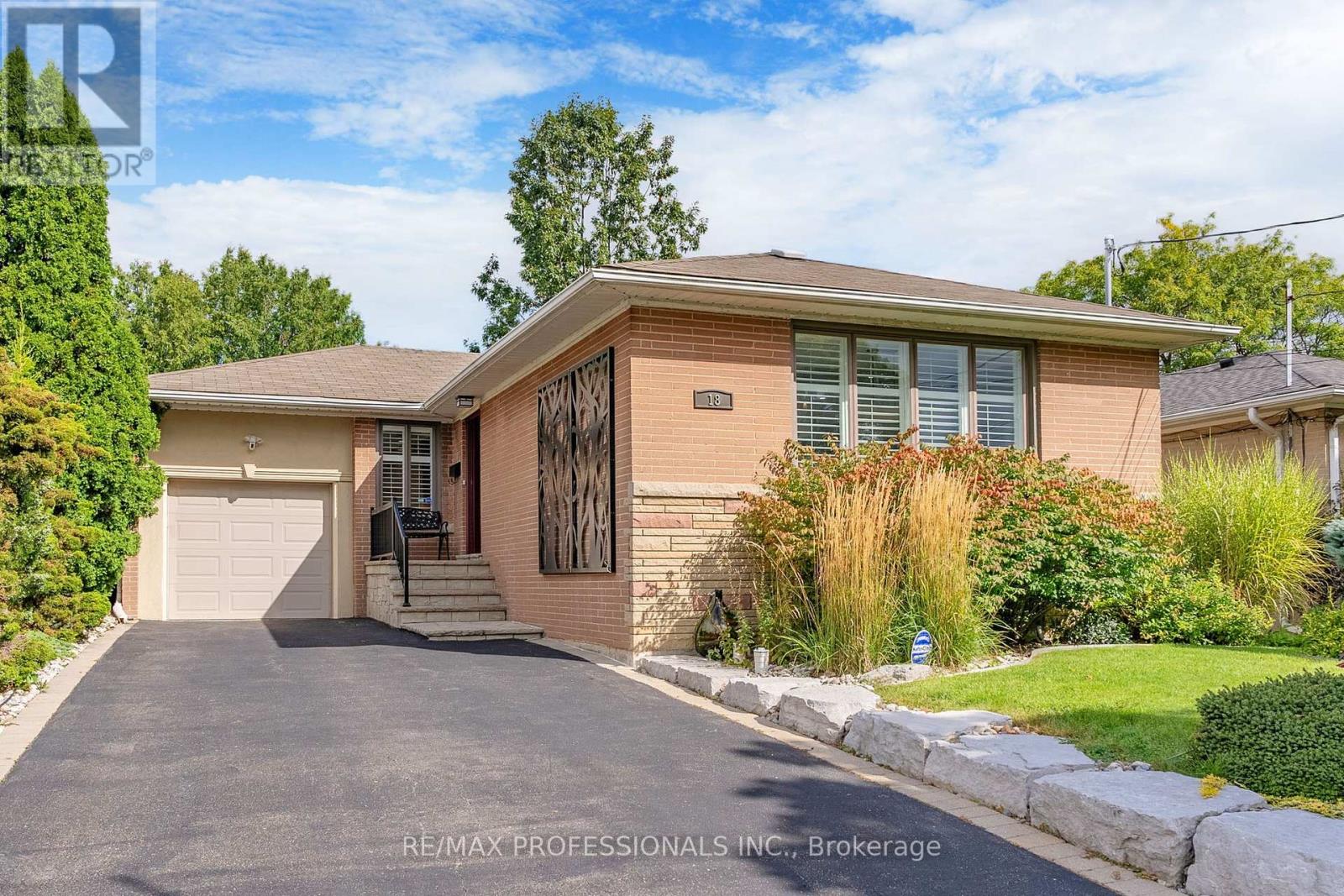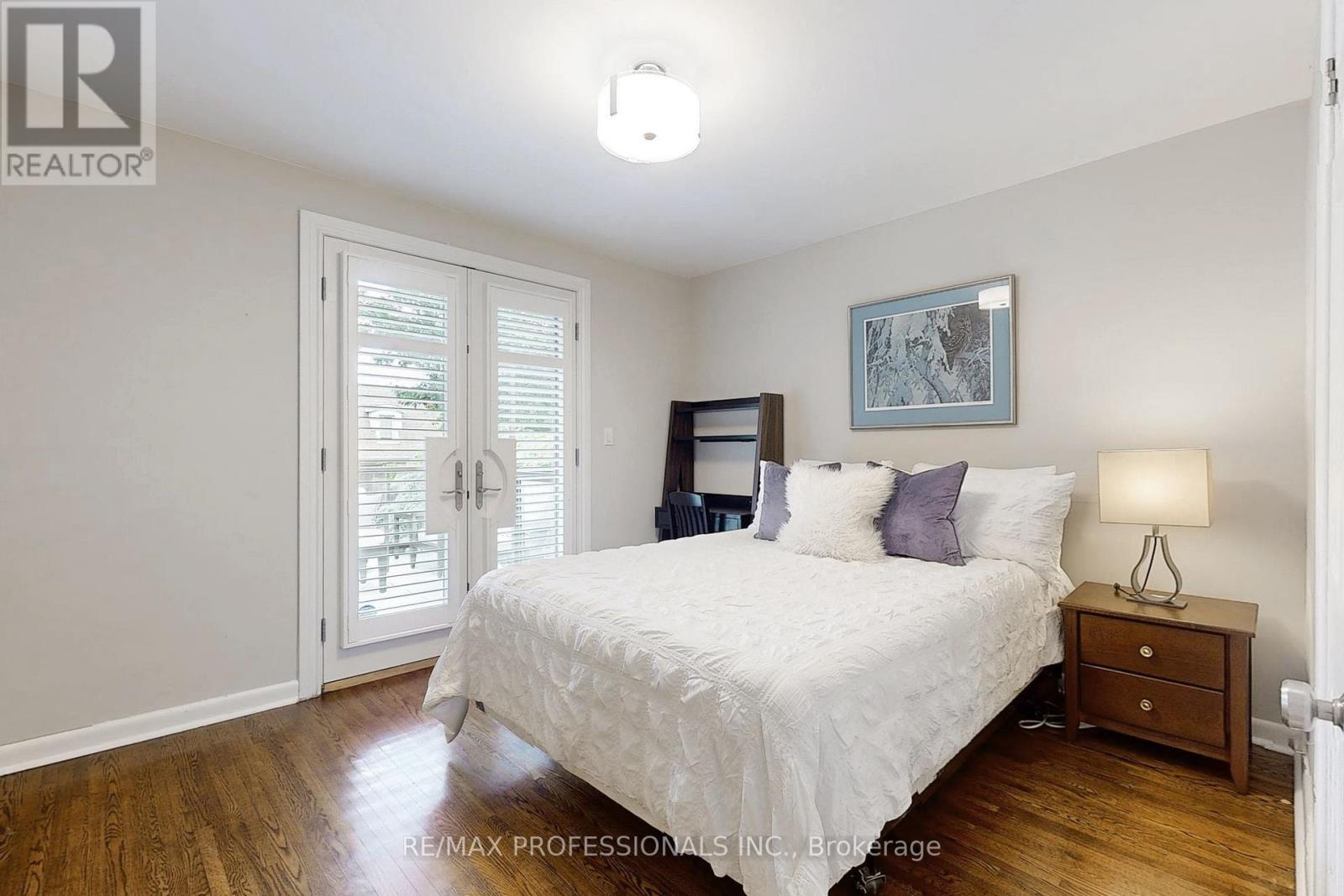18 Saskatoon Drive Toronto (Kingsview Village-The Westway), Ontario - MLS#: W9307447
$1,449,900
Experience the ultimate in luxury and comfort with this breathtakingly renovated 3-bedroom, 2-bathroom bungalow in Etobicoke! This home is a true gem, featuring a seamless open-concept design and a gourmet family-sized kitchen outfitted with top-of-the-line Wolf and Miele appliances. It overlooks the elegant living and dining areas, creating a perfect space for both entertaining and relaxation.Enjoy the 3 spacious bedrooms with hardwood floors throughout. The fully finished basement is a dream come true, complete with a separate entrance, above grade windows, a beautiful and spacious recreation room with a theatre setup, a stylish home office with custom built-ins, a dedicated exercise room, and ample storage.Ideally located within walking distance of excellent schools, parks, convenient TTC, Starbucks & Shopping, this home also offers easy access to highways, UP Express, GO Train, and the airport. Dont miss your chance to own this exceptional property. (id:51158)
MLS# W9307447 – FOR SALE : 18 Saskatoon Drive Kingsview Village-the Westway Toronto (kingsview Village-the Westway) – 3 Beds, 2 Baths Detached House ** Experience the ultimate in luxury and comfort with this breathtakingly renovated 3-bedroom, 2-bathroom bungalow in Etobicoke! This home is a true gem, featuring a seamless open-concept design and a gourmet family-sized kitchen outfitted with top-of-the-line Wolf and Miele appliances. It overlooks the elegant living and dining areas, creating a perfect space for both entertaining and relaxation.Enjoy the 3 spacious bedrooms with hardwood floors throughout. The fully finished basement is a dream come true, complete with a separate entrance, above grade windows, a beautiful and spacious recreation room with a theatre setup, a stylish home office with custom built-ins, a dedicated exercise room, and ample storage.Ideally located within walking distance of excellent schools, parks, convenient TTC, Starbucks & Shopping, this home also offers easy access to highways, UP Express, GO Train, and the airport. Dont miss your chance to own this exceptional property. (id:51158) ** 18 Saskatoon Drive Kingsview Village-the Westway Toronto (kingsview Village-the Westway) **
⚡⚡⚡ Disclaimer: While we strive to provide accurate information, it is essential that you to verify all details, measurements, and features before making any decisions.⚡⚡⚡
📞📞📞Please Call me with ANY Questions, 416-477-2620📞📞📞
Property Details
| MLS® Number | W9307447 |
| Property Type | Single Family |
| Community Name | Kingsview Village-The Westway |
| Parking Space Total | 4 |
About 18 Saskatoon Drive, Toronto (Kingsview Village-The Westway), Ontario
Building
| Bathroom Total | 2 |
| Bedrooms Above Ground | 3 |
| Bedrooms Total | 3 |
| Appliances | Oven - Built-in, Range |
| Architectural Style | Bungalow |
| Basement Development | Finished |
| Basement Type | N/a (finished) |
| Construction Style Attachment | Detached |
| Cooling Type | Central Air Conditioning |
| Exterior Finish | Brick |
| Fire Protection | Alarm System |
| Flooring Type | Hardwood |
| Foundation Type | Block |
| Heating Fuel | Natural Gas |
| Heating Type | Forced Air |
| Stories Total | 1 |
| Type | House |
| Utility Water | Municipal Water |
Parking
| Attached Garage |
Land
| Acreage | No |
| Sewer | Sanitary Sewer |
| Size Depth | 115 Ft ,10 In |
| Size Frontage | 45 Ft ,6 In |
| Size Irregular | 45.5 X 115.91 Ft |
| Size Total Text | 45.5 X 115.91 Ft |
Rooms
| Level | Type | Length | Width | Dimensions |
|---|---|---|---|---|
| Basement | Recreational, Games Room | 3.61 m | 5.51 m | 3.61 m x 5.51 m |
| Basement | Exercise Room | 4.8 m | 3.63 m | 4.8 m x 3.63 m |
| Basement | Pantry | 3.58 m | 3.35 m | 3.58 m x 3.35 m |
| Main Level | Kitchen | 4.95 m | 2.9 m | 4.95 m x 2.9 m |
| Main Level | Living Room | 5.49 m | 2.84 m | 5.49 m x 2.84 m |
| Main Level | Dining Room | 2.97 m | 2.9 m | 2.97 m x 2.9 m |
| Main Level | Primary Bedroom | 4.14 m | 3.61 m | 4.14 m x 3.61 m |
| Main Level | Bedroom 2 | 4.14 m | 3.53 m | 4.14 m x 3.53 m |
| Main Level | Bedroom 3 | 2.92 m | 2.87 m | 2.92 m x 2.87 m |
Interested?
Contact us for more information










































