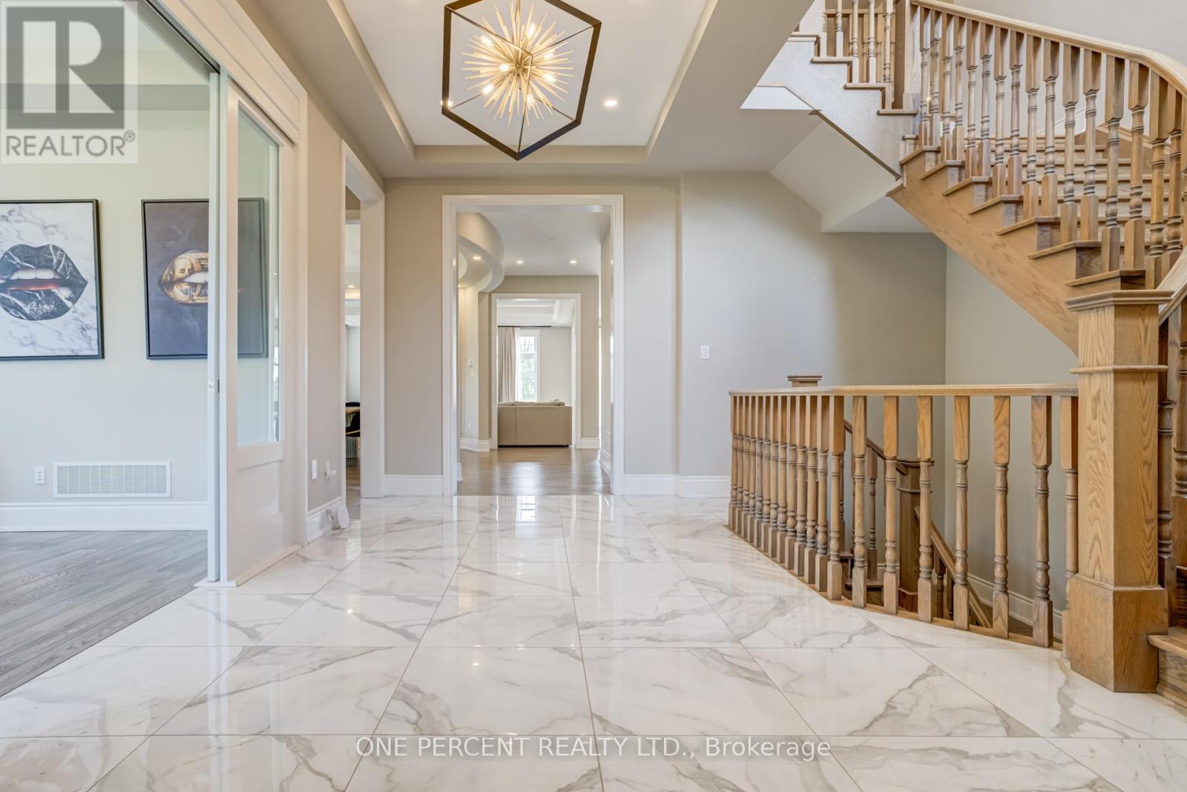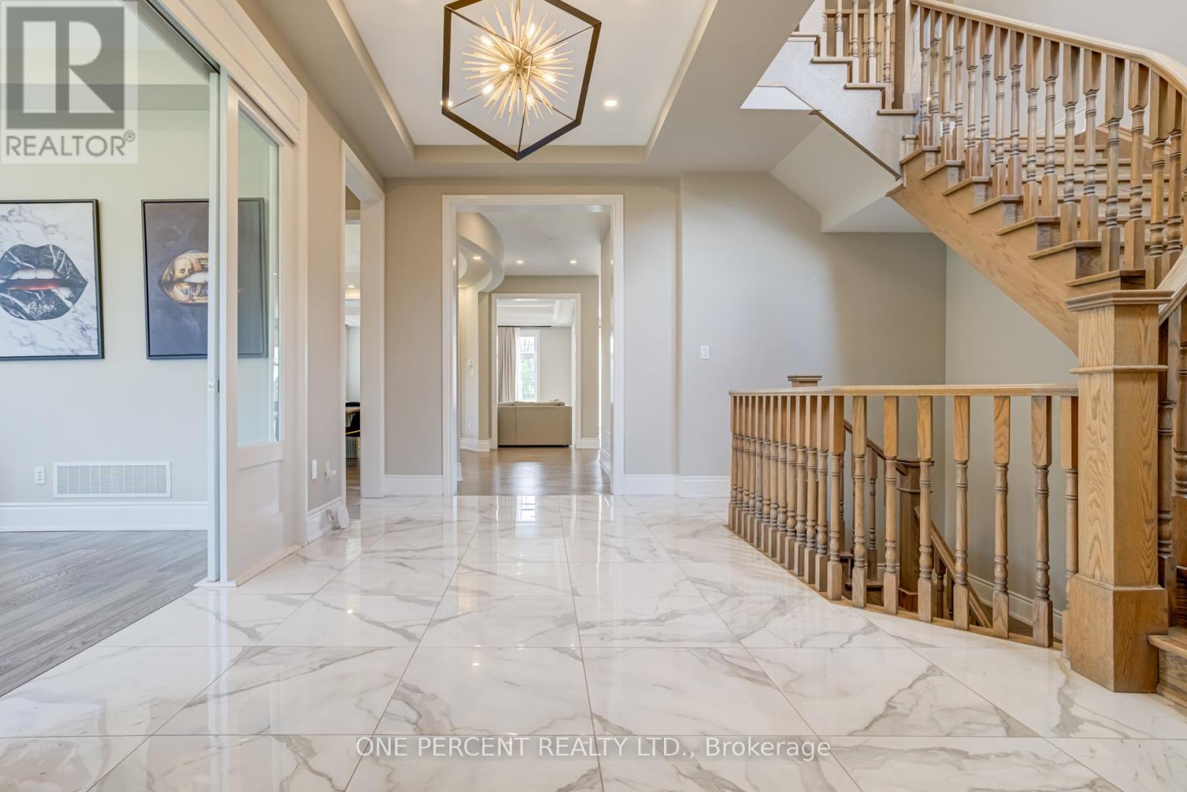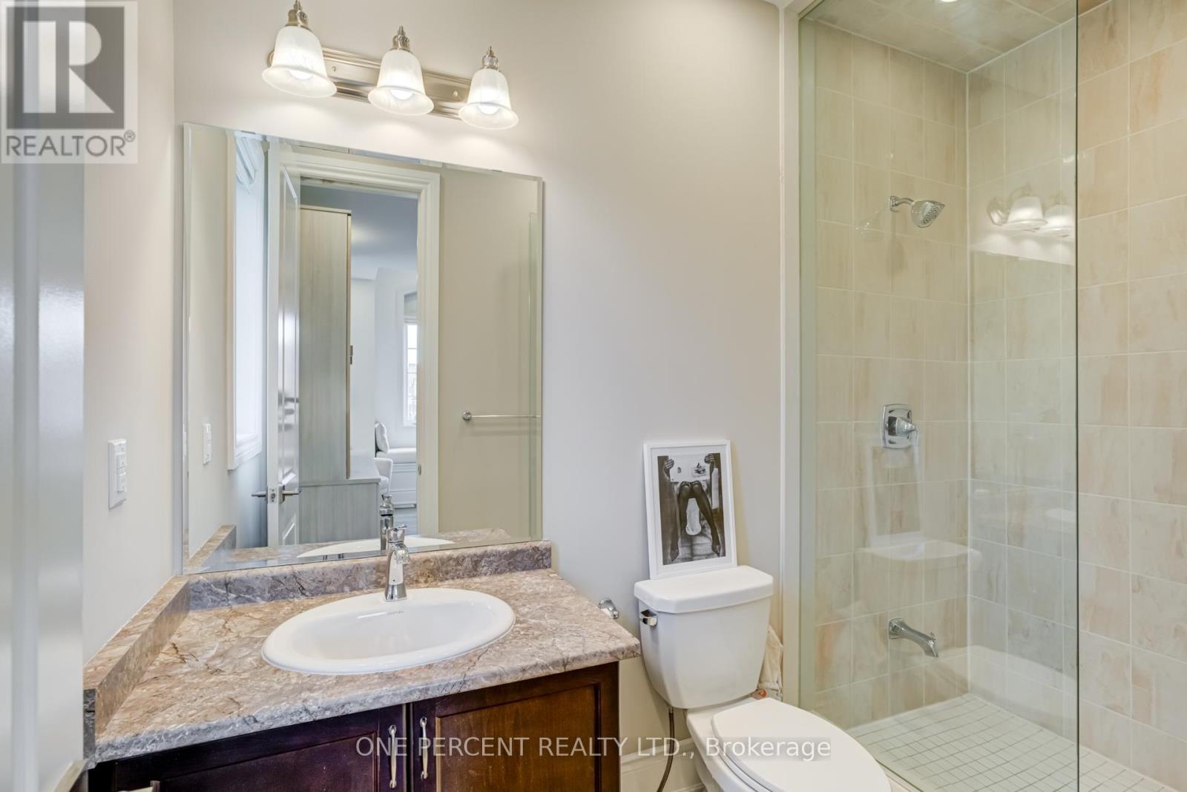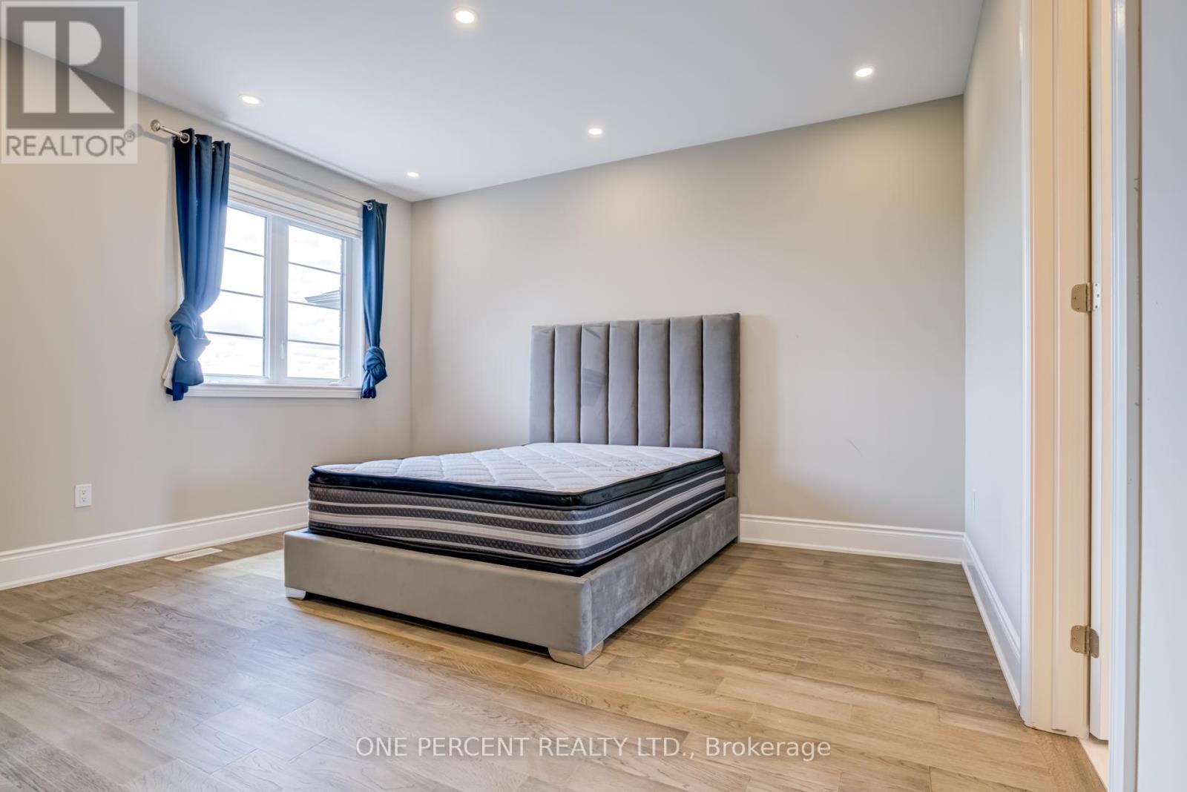178 Faust Ridge Vaughan (Kleinburg), Ontario - MLS#: N9348932
$2,699,000
Welcome to 178 Faust Ridge, An Absolutely Breathtaking Home Featuring 5 Bed + 5 Baths, Situated on a Private Corner Lot Backing Onto Ravine / Pond In Kleinburg. This Fort Willow Model Built By Mattamy Homes Offers Just Under 5,000 Sq Ft Of Luxurious Open Concept Living Space With A Layout Perfect For Entertaining. Over $200,000 Spent on Recent Upgrades (in 2023/2024) Including: Completely New Kitchen With new Cabinetry, Counter Tops, Premium Built-In Jenn Air Appls + Wine Display Cabinet, Completely New Primary Bath Ensuite & Powder Rm, New Engineered Wood Flooring in all Bedrooms, New Checkerboard Tile Floors In Mudroom and Pantry, New Jet Black Fibreglass on Front Door, Custom Upgraded Primary Bedroom Bed Frame & Backsplash, New Premium Upgraded Light Fixtures Throughout, Upgraded Handmade Window Coverings Throughout, Reverse Osmosis Drinking Water System, Butler's Pantry And More! Pot Lights Throughout (inside and outside), No Sidewalk + 2 Door Garage with Tandem 3 Parking Spots! 10 Ft Ceilings On Main, 9 Ft on 2nd Floor & Basement. Truly A Chic & Sophisticated Home With Rare Private Ravine Views. Must See In Person! (id:51158)
MLS# N9348932 – FOR SALE : 178 Faust Ridge Kleinburg Vaughan (kleinburg) – 5 Beds, 5 Baths Detached House ** Welcome to 178 Faust Ridge, An Absolutely Breathtaking Home Featuring 5 Bed + 5 Baths, Situated on a Private Corner Lot Backing Onto Ravine / Pond In Kleinburg. This Fort Willow Model Built By Mattamy Homes Offers Just Under 5,000 Sq Ft Of Luxurious Open Concept Living Space With A Layout Perfect For Entertaining. Over $200,000 Spent on Recent Upgrades (in 2023/2024) Including: Completely New Kitchen With new Cabinetry, Counter Tops, Premium Built-In Jenn Air Appls + Wine Display Cabinet, Completely New Primary Bath Ensuite & Powder Rm, New Engineered Wood Flooring in all Bedrooms, New Checkerboard Tile Floors In Mudroom and Pantry, New Jet Black Fibreglass on Front Door, Custom Upgraded Primary Bedroom Bed Frame & Backsplash, New Premium Upgraded Light Fixtures Throughout, Upgraded Handmade Window Coverings Throughout, Reverse Osmosis Drinking Water System, Butler’s Pantry And More! Pot Lights Throughout (inside and outside), No Sidewalk + 2 Door Garage with Tandem 3 Parking Spots! 10 Ft Ceilings On Main, 9 Ft on 2nd Floor & Basement. Truly A Chic & Sophisticated Home With Rare Private Ravine Views. Must See In Person! (id:51158) ** 178 Faust Ridge Kleinburg Vaughan (kleinburg) **
⚡⚡⚡ Disclaimer: While we strive to provide accurate information, it is essential that you to verify all details, measurements, and features before making any decisions.⚡⚡⚡
📞📞📞Please Call me with ANY Questions, 416-477-2620📞📞📞
Property Details
| MLS® Number | N9348932 |
| Property Type | Single Family |
| Community Name | Kleinburg |
| Amenities Near By | Park |
| Features | Conservation/green Belt |
| Parking Space Total | 7 |
| View Type | View |
About 178 Faust Ridge, Vaughan (Kleinburg), Ontario
Building
| Bathroom Total | 5 |
| Bedrooms Above Ground | 5 |
| Bedrooms Total | 5 |
| Appliances | Dishwasher, Dryer, Microwave, Oven, Refrigerator, Stove, Washer, Wine Fridge |
| Basement Development | Unfinished |
| Basement Type | N/a (unfinished) |
| Construction Style Attachment | Detached |
| Cooling Type | Central Air Conditioning |
| Exterior Finish | Brick, Stone |
| Fireplace Present | Yes |
| Flooring Type | Hardwood, Carpeted |
| Foundation Type | Poured Concrete |
| Half Bath Total | 1 |
| Heating Fuel | Natural Gas |
| Heating Type | Forced Air |
| Stories Total | 2 |
| Type | House |
| Utility Water | Municipal Water |
Parking
| Attached Garage |
Land
| Acreage | No |
| Fence Type | Fenced Yard |
| Land Amenities | Park |
| Sewer | Sanitary Sewer |
| Size Depth | 112 Ft ,3 In |
| Size Frontage | 63 Ft |
| Size Irregular | 63.07 X 112.28 Ft |
| Size Total Text | 63.07 X 112.28 Ft |
Rooms
| Level | Type | Length | Width | Dimensions |
|---|---|---|---|---|
| Second Level | Primary Bedroom | 6.08 m | 3.64 m | 6.08 m x 3.64 m |
| Second Level | Bedroom 2 | 4.25 m | 3 m | 4.25 m x 3 m |
| Second Level | Bedroom 3 | 4.25 m | 4.29 m | 4.25 m x 4.29 m |
| Second Level | Bedroom 4 | 4.29 m | 3.7 m | 4.29 m x 3.7 m |
| Second Level | Bedroom 5 | 6.2 m | 2 m | 6.2 m x 2 m |
| Main Level | Dining Room | 4.74 m | 4.56 m | 4.74 m x 4.56 m |
| Main Level | Kitchen | 4.89 m | 4.7 m | 4.89 m x 4.7 m |
| Main Level | Den | 3.96 m | 3.64 m | 3.96 m x 3.64 m |
| Main Level | Eating Area | 4.5 m | 3.96 m | 4.5 m x 3.96 m |
| Main Level | Great Room | 6.08 m | 5.78 m | 6.08 m x 5.78 m |
https://www.realtor.ca/real-estate/27413253/178-faust-ridge-vaughan-kleinburg-kleinburg
Interested?
Contact us for more information










































