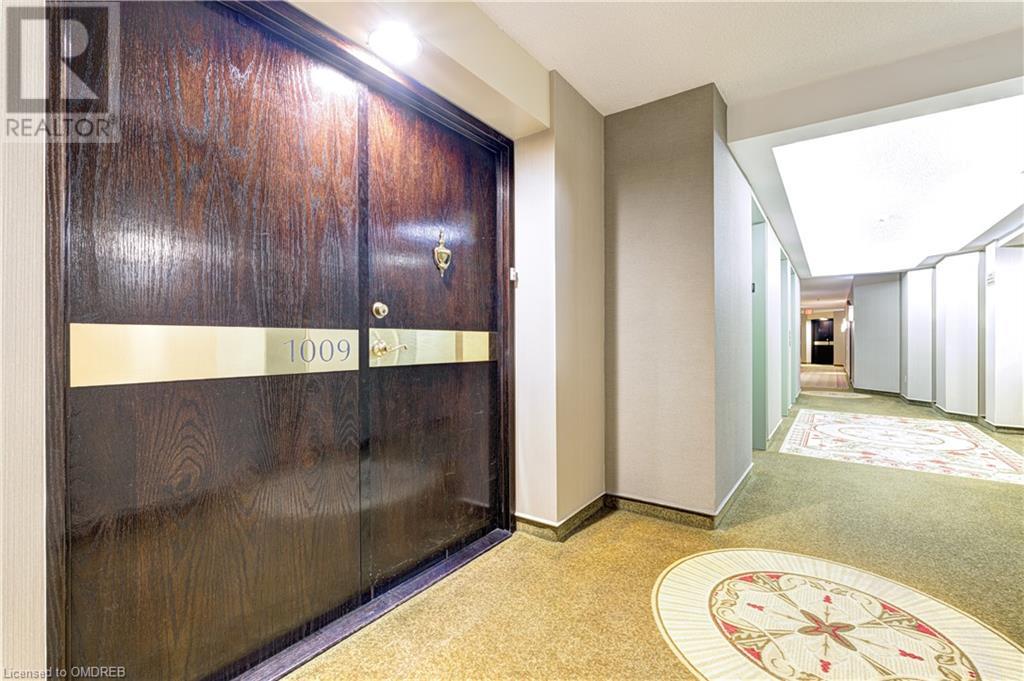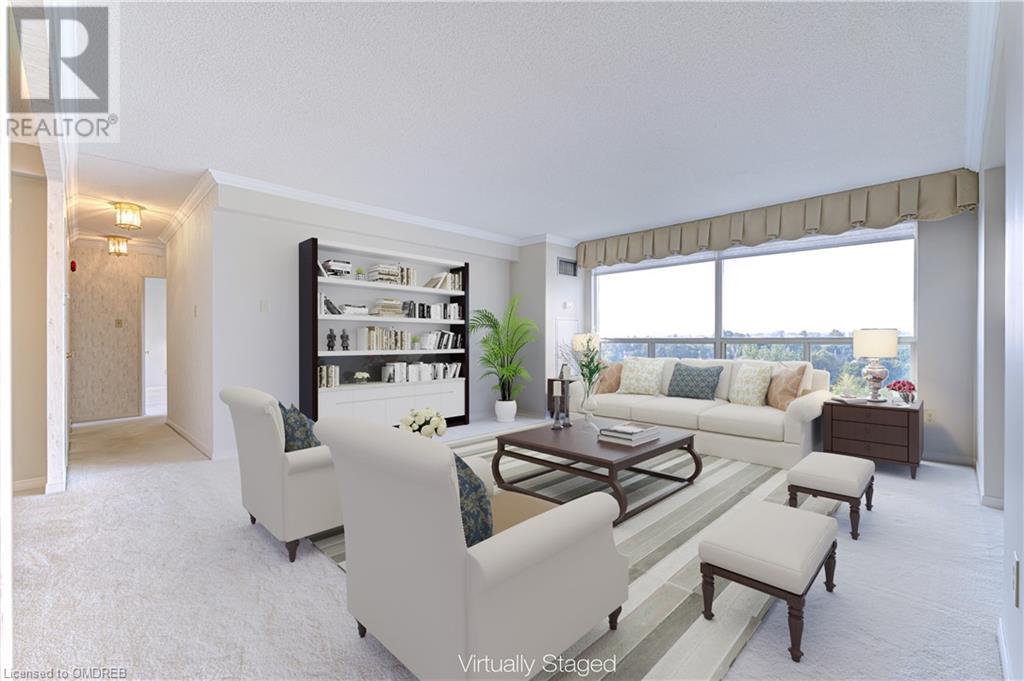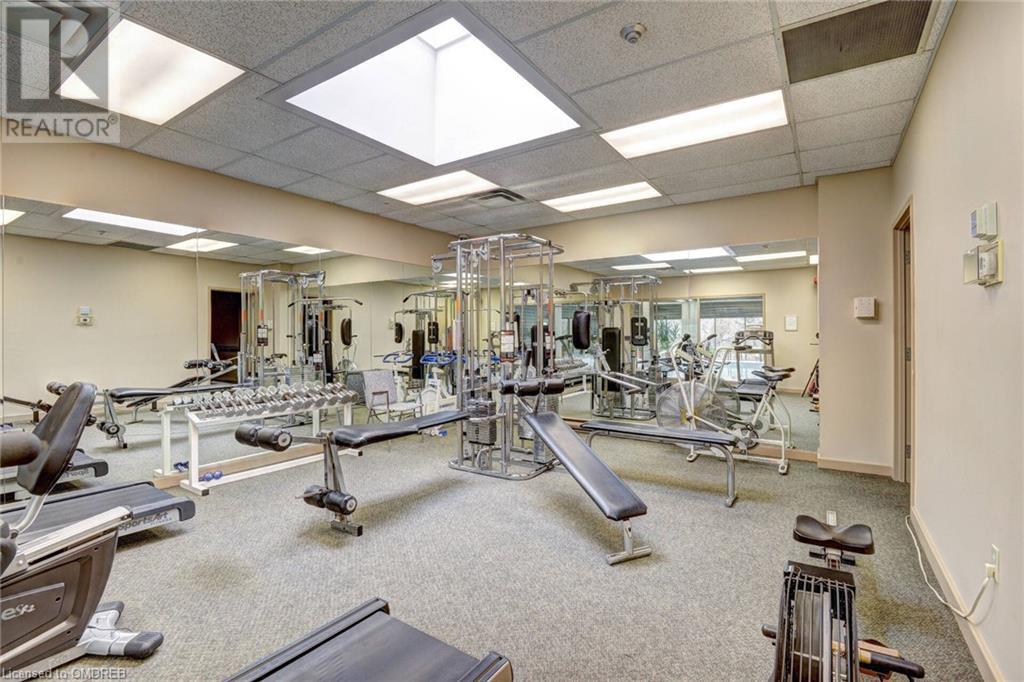1700 The College Way Unit# 1009 Mississauga, Ontario - MLS#: 40645823
$899,000Maintenance,
$1,508.92 Monthly
Maintenance,
$1,508.92 MonthlyIndulge in the luxurious lifestyle offered by this stunning sub-penthouse unit in the prestigious Canyon Springs building. With 1,650 sq ft of living space, this residence features a large foyer, a den with a fireplace, two spacious bedrooms, two 3-piece bathrooms and one 2-piece washroom, a solarium, kitchen and separate dining room. Floor-to-ceiling windows allow natural light to fill the rooms and offer picturesque views of the park and greenspace surrounding the building. The eat-in kitchen, separate dining area, and spacious living room create the perfect space for hosting guests. Enjoy exceptional views from every room. Residents have access to a range of top-tier amenities including a 24-hour concierge services, fitness room, indoor pool, whirlpool, sauna, party room with a billiard, outdoor entertaining space, gazebo with BBQ, putting green, and more. Additionally, the unit includes two parking spaces and a locker and an suite storage space for added convenience. With all the utilities included in the monthly maintenance fee, living in this sub-penthouse unit is luxurious and hassle-free. Say goodbye to the stress of multiple bills and maintenance worries and say hello to a carefree lifestyle in the heart of the GTA. Don't miss out on the opportunity to call this suite your own; book your showing today! (id:51158)
MLS# 40645823 – FOR SALE : 1700 The College Way Unit# 1009 Mississauga – 3 Beds, 3 Baths Attached Apartment ** Indulge in the luxurious lifestyle offered by this stunning sub-penthouse unit in the prestigious Canyon Springs building. With 1,650 sq ft of living space, this residence features a large foyer, a den with a fireplace, two spacious bedrooms, two 3-piece bathrooms and one 2-piece washroom, a solarium, kitchen and separate dining room. Floor-to-ceiling windows allow natural light to fill the rooms and offer picturesque views of the park and greenspace surrounding the building. The eat-in kitchen, separate dining area, and spacious living room create the perfect space for hosting guests. Enjoy exceptional views from every room. Residents have access to a range of top-tier amenities including a 24-hour concierge services, fitness room, indoor pool, whirlpool, sauna, party room with a billiard, outdoor entertaining space, gazebo with BBQ, putting green, and more. Additionally, the unit includes two parking spaces and a locker and an suite storage space for added convenience. With all the utilities included in the monthly maintenance fee, living in this sub-penthouse unit is luxurious and hassle-free. Say goodbye to the stress of multiple bills and maintenance worries and say hello to a carefree lifestyle in the heart of the GTA. Don’t miss out on the opportunity to call this suite your own; book your showing today! (id:51158) ** 1700 The College Way Unit# 1009 Mississauga **
⚡⚡⚡ Disclaimer: While we strive to provide accurate information, it is essential that you to verify all details, measurements, and features before making any decisions.⚡⚡⚡
📞📞📞Please Call me with ANY Questions, 416-477-2620📞📞📞
Property Details
| MLS® Number | 40645823 |
| Property Type | Single Family |
| Amenities Near By | Playground, Schools |
| Parking Space Total | 2 |
| Pool Type | Indoor Pool |
| Storage Type | Locker |
| View Type | View (panoramic) |
About 1700 The College Way Unit# 1009, Mississauga, Ontario
Building
| Bathroom Total | 3 |
| Bedrooms Above Ground | 2 |
| Bedrooms Below Ground | 1 |
| Bedrooms Total | 3 |
| Amenities | Exercise Centre, Party Room |
| Appliances | Dishwasher, Dryer, Refrigerator, Washer, Hood Fan |
| Basement Type | None |
| Construction Style Attachment | Attached |
| Cooling Type | Central Air Conditioning |
| Exterior Finish | Concrete |
| Fireplace Present | Yes |
| Fireplace Total | 1 |
| Half Bath Total | 1 |
| Heating Type | Forced Air |
| Stories Total | 1 |
| Size Interior | 1650 Sqft |
| Type | Apartment |
| Utility Water | Municipal Water |
Parking
| Underground | |
| Visitor Parking |
Land
| Acreage | No |
| Land Amenities | Playground, Schools |
| Sewer | Municipal Sewage System |
| Zoning Description | Rm7d4 |
Rooms
| Level | Type | Length | Width | Dimensions |
|---|---|---|---|---|
| Main Level | Laundry Room | Measurements not available | ||
| Main Level | Storage | 7'9'' x 5'2'' | ||
| Main Level | 3pc Bathroom | Measurements not available | ||
| Main Level | Primary Bedroom | 12'0'' x 15'3'' | ||
| Main Level | 3pc Bathroom | Measurements not available | ||
| Main Level | Bedroom | 11'6'' x 12'0'' | ||
| Main Level | 2pc Bathroom | Measurements not available | ||
| Main Level | Foyer | 8'4'' x 11'0'' | ||
| Main Level | Kitchen | 9'0'' x 12'0'' | ||
| Main Level | Sunroom | 9'0'' x 9'9'' | ||
| Main Level | Dining Room | 12'0'' x 16'8'' | ||
| Main Level | Living Room | 15'4'' x 17'7'' | ||
| Main Level | Den | 11'5'' x 8'0'' |
https://www.realtor.ca/real-estate/27419002/1700-the-college-way-unit-1009-mississauga
Interested?
Contact us for more information

































