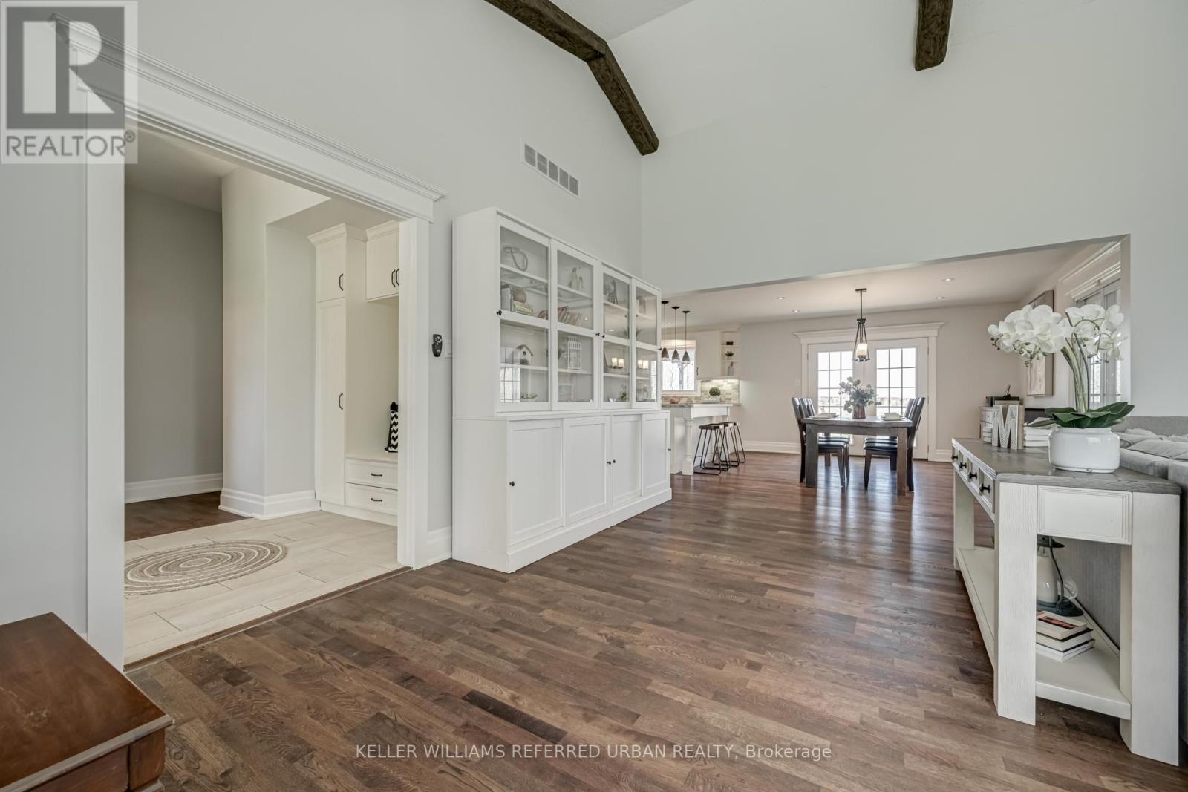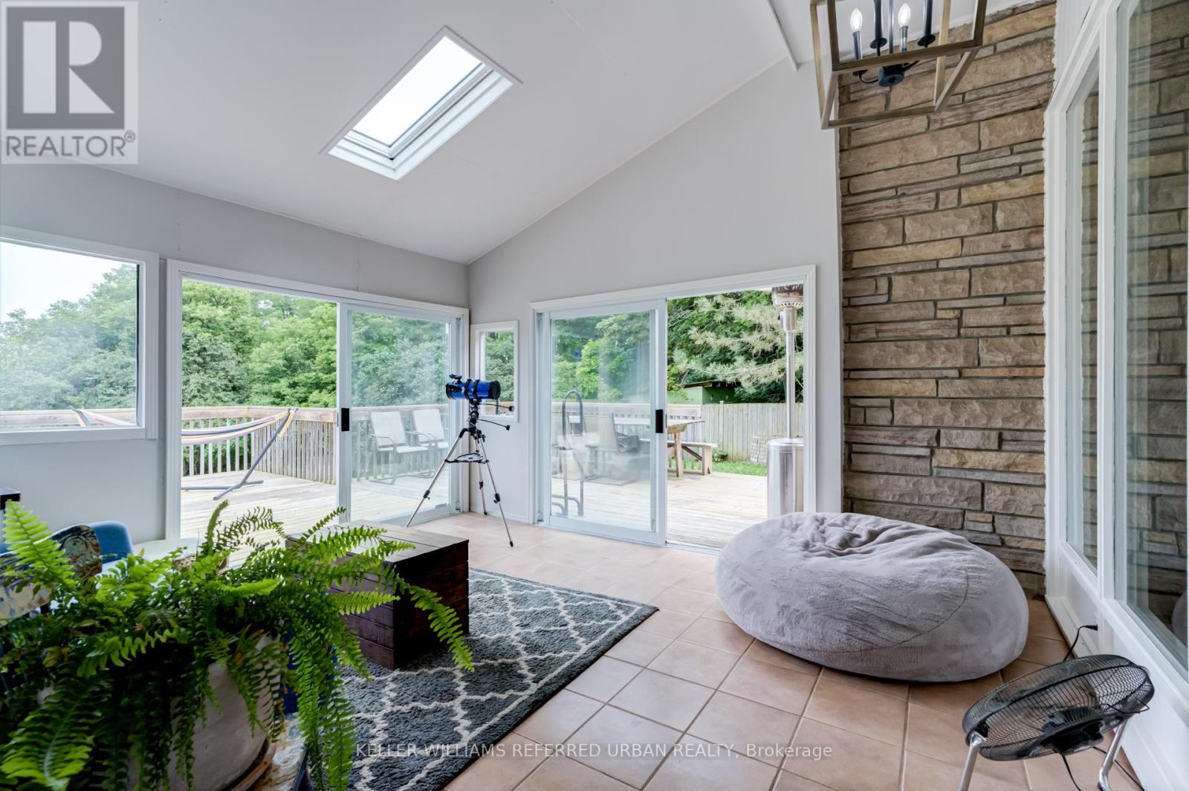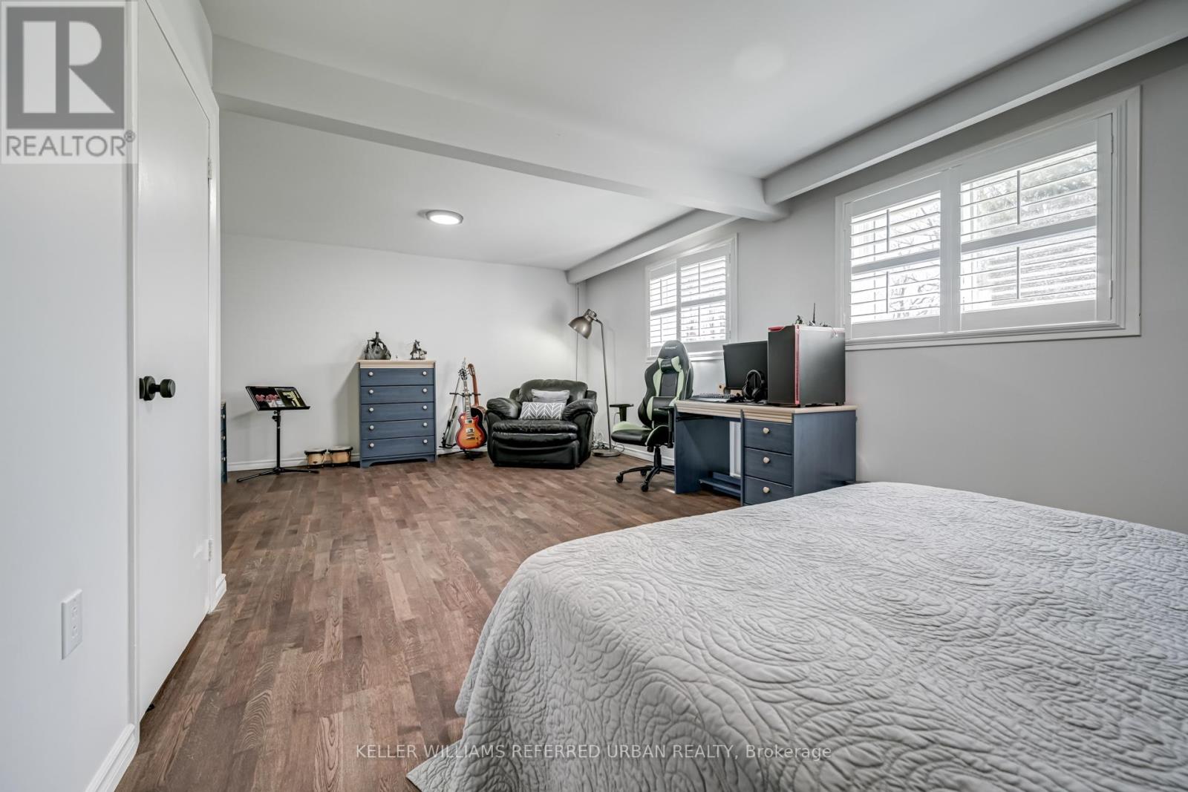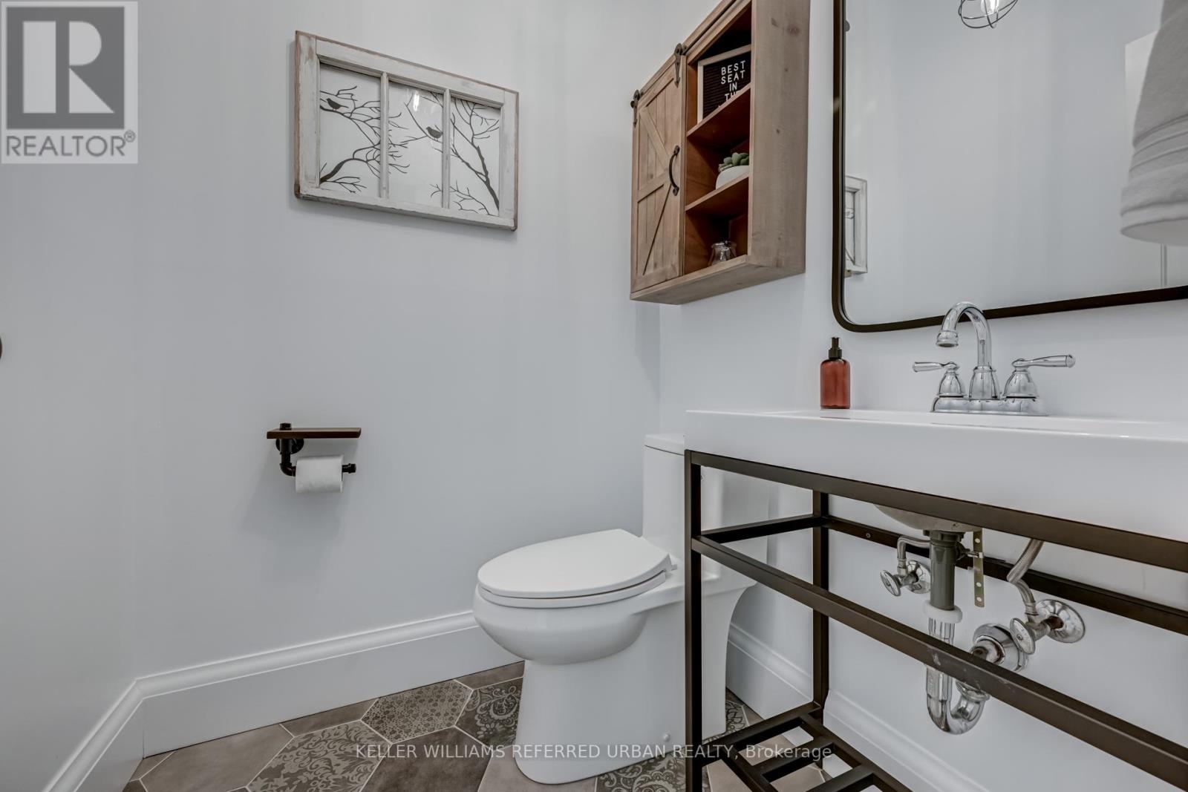16721 Albion Trail Caledon (Palgrave), Ontario - MLS#: W9258613
$2,100,000
Want to live in the country with urban conveniences? Need space for your extended family? Discover the ultimate blend of modern comfort in this impressive five-level side split home, boasting over 5000 sq. ft. of living space on a picturesque 10.01-acre lot. Urban conveniences include natural gas, fiber stream high-speed internet, excellent cell phone reception, a private & paved driveway, & a brand-new septic tank. 16721 Albion Trail features a fully renovated eat-in kitchen w/ a walk-in pantry, a large family room w/ vaulted ceilings, a wood-burning fireplace, and a sunroom with a brand-new skylight plus two primary bdrs with ensuites. This property is equipped with top-notch utilities, including a water system with UV lights and a 200-gallon holding tank installed in 2022 and foam insulation in the attic for energy efficiency. The front foyer welcomes you with heated floors and custom cabinetry, while the garage offers 2 new belt-drive door openers with WiFi installed in 2022. **** EXTRAS **** Additional features include 2 separate sump pumps in the basement and sub-basement, ensuring peace of mind in all seasons. Outdoor built-in wood-burning BBQ, a fully fenced chicken coop, two fire pits and walking trails. 1 hr from Toronto. (id:51158)
MLS# W9258613 – FOR SALE : 16721 Albion Trail Palgrave Caledon – 6 Beds, 4 Baths Detached House ** Want to live in the country with urban conveniences? Need space for your extended family? Discover the ultimate blend of modern comfort in this impressive five-level side split home, boasting over 5000 sq. ft. of living space on a picturesque 10.01-acre lot. Urban conveniences include natural gas, fiber stream high-speed internet, excellent cell phone reception, a private & paved driveway, & a brand-new septic tank. 16721 Albion Trail features a fully renovated eat-in kitchen w/ a walk-in pantry, a large family room w/ vaulted ceilings, a wood-burning fireplace, and a sunroom with a brand-new skylight plus two primary bdrs with ensuites. This property is equipped with top-notch utilities, including a water system with UV lights and a 200-gallon holding tank installed in 2022 and foam insulation in the attic for energy efficiency. The front foyer welcomes you with heated floors and custom cabinetry, while the garage offers 2 new belt-drive door openers with WiFi installed in 2022. **** EXTRAS **** Additional features include 2 separate sump pumps in the basement and sub-basement, ensuring peace of mind in all seasons. Outdoor built-in wood-burning BBQ, a fully fenced chicken coop, two fire pits and walking trails. 1 hr from Toronto. (id:51158) ** 16721 Albion Trail Palgrave Caledon **
⚡⚡⚡ Disclaimer: While we strive to provide accurate information, it is essential that you to verify all details, measurements, and features before making any decisions.⚡⚡⚡
📞📞📞Please Call me with ANY Questions, 416-477-2620📞📞📞
Property Details
| MLS® Number | W9258613 |
| Property Type | Single Family |
| Community Name | Palgrave |
| Amenities Near By | Place Of Worship, Schools, Ski Area |
| Community Features | School Bus |
| Features | Wooded Area |
| Parking Space Total | 14 |
| Structure | Shed |
| View Type | View |
About 16721 Albion Trail, Caledon (Palgrave), Ontario
Building
| Bathroom Total | 4 |
| Bedrooms Above Ground | 6 |
| Bedrooms Total | 6 |
| Basement Development | Finished |
| Basement Features | Walk Out |
| Basement Type | N/a (finished) |
| Construction Style Attachment | Detached |
| Construction Style Split Level | Sidesplit |
| Cooling Type | Central Air Conditioning |
| Exterior Finish | Vinyl Siding |
| Fireplace Present | Yes |
| Flooring Type | Laminate, Tile |
| Foundation Type | Block |
| Half Bath Total | 1 |
| Heating Fuel | Natural Gas |
| Heating Type | Forced Air |
| Type | House |
Parking
| Detached Garage |
Land
| Acreage | No |
| Land Amenities | Place Of Worship, Schools, Ski Area |
| Sewer | Septic System |
| Size Depth | 1094 Ft |
| Size Frontage | 400 Ft |
| Size Irregular | 400 X 1094 Ft |
| Size Total Text | 400 X 1094 Ft |
Rooms
| Level | Type | Length | Width | Dimensions |
|---|---|---|---|---|
| Second Level | Primary Bedroom | 4.74 m | 4.98 m | 4.74 m x 4.98 m |
| Second Level | Bedroom 2 | 4.14 m | 4.49 m | 4.14 m x 4.49 m |
| Second Level | Bedroom 3 | 3.47 m | 4.12 m | 3.47 m x 4.12 m |
| Lower Level | Recreational, Games Room | 5.23 m | 5.93 m | 5.23 m x 5.93 m |
| Lower Level | Recreational, Games Room | 6.85 m | 7.93 m | 6.85 m x 7.93 m |
| Main Level | Living Room | 7.74 m | 5.39 m | 7.74 m x 5.39 m |
| Main Level | Dining Room | 3.64 m | 4.79 m | 3.64 m x 4.79 m |
| Main Level | Kitchen | 4.07 m | 5.01 m | 4.07 m x 5.01 m |
| Main Level | Solarium | 3.81 m | 4.87 m | 3.81 m x 4.87 m |
| In Between | Bedroom 4 | 6.81 m | 4.2 m | 6.81 m x 4.2 m |
| In Between | Bedroom 5 | 3.44 m | 4.61 m | 3.44 m x 4.61 m |
| In Between | Bedroom | 3.22 m | 4.73 m | 3.22 m x 4.73 m |
https://www.realtor.ca/real-estate/27302460/16721-albion-trail-caledon-palgrave-palgrave
Interested?
Contact us for more information










































