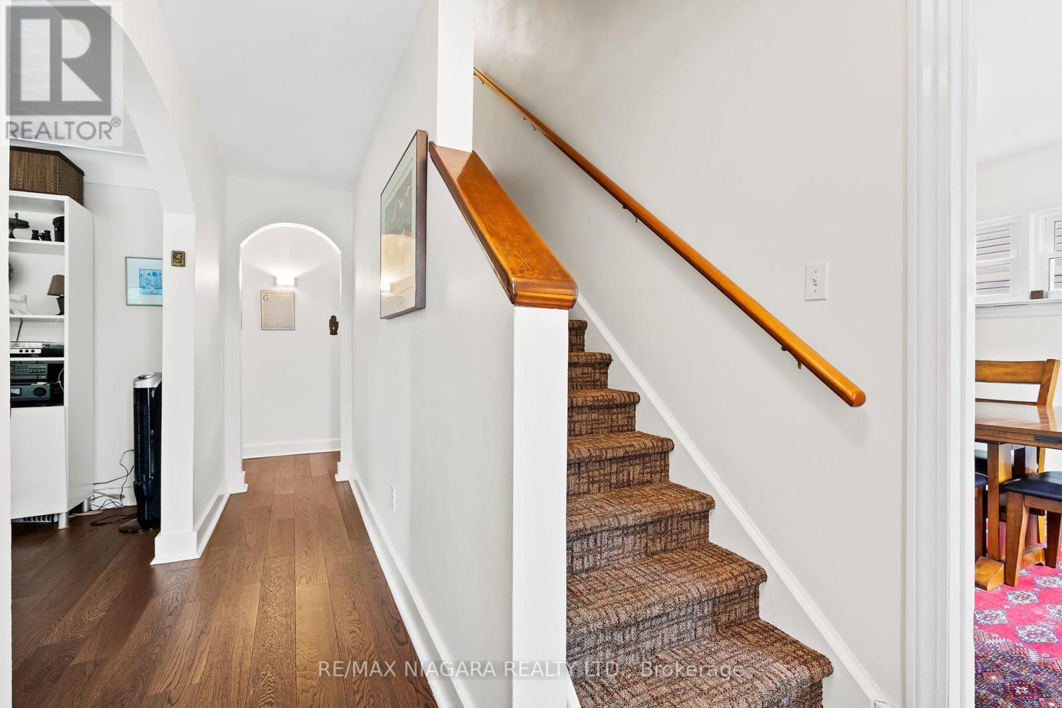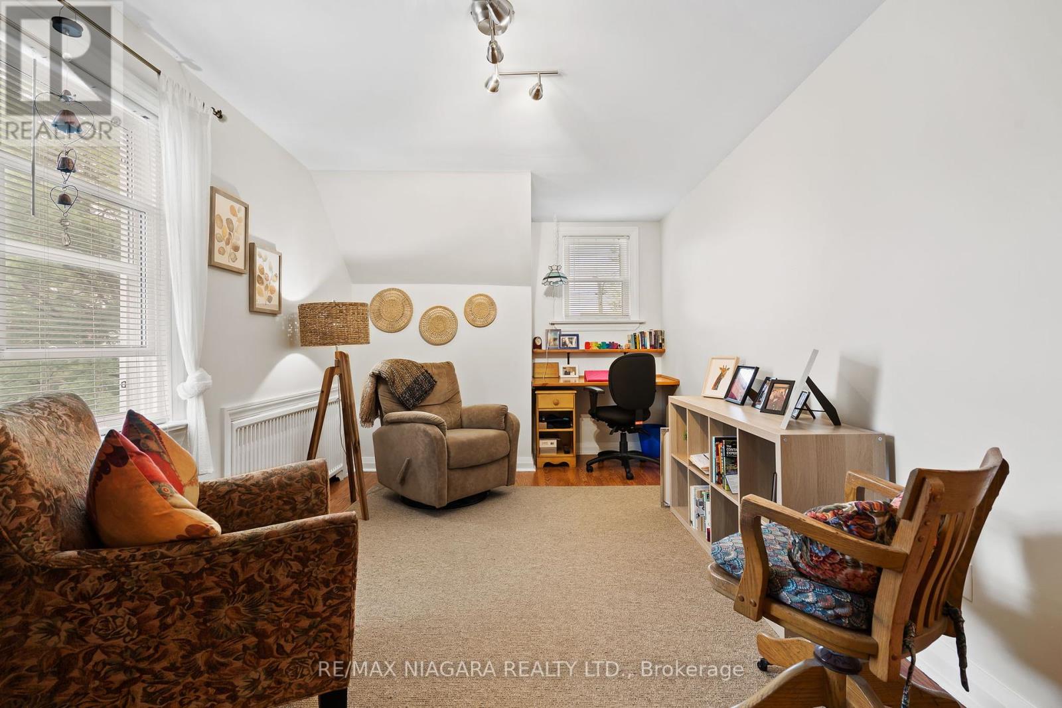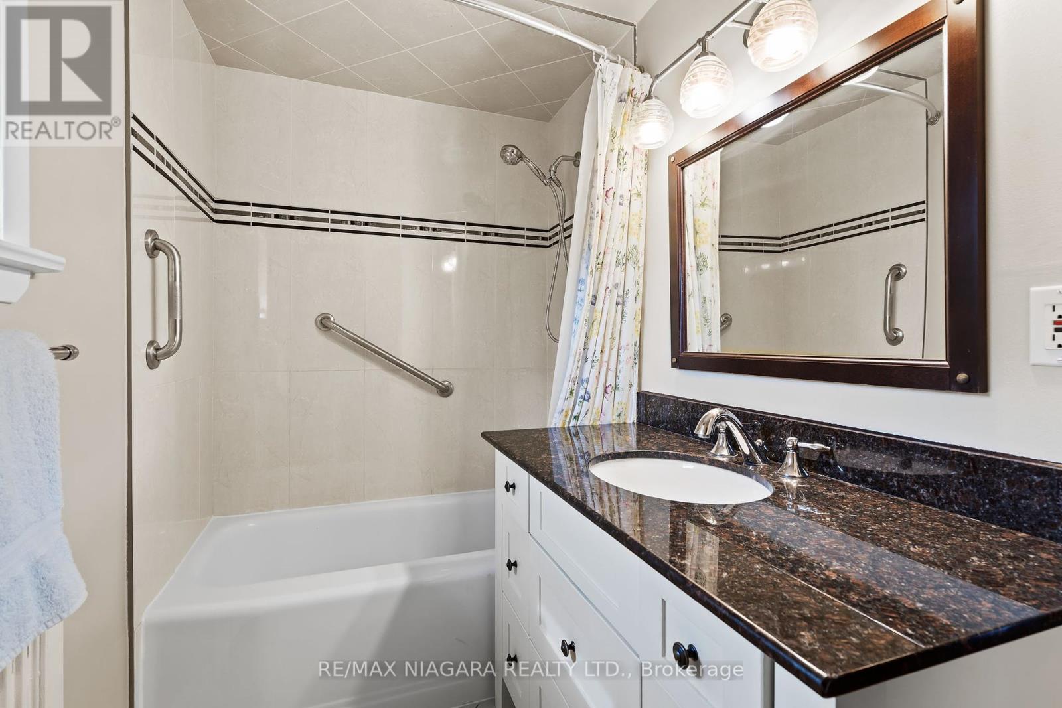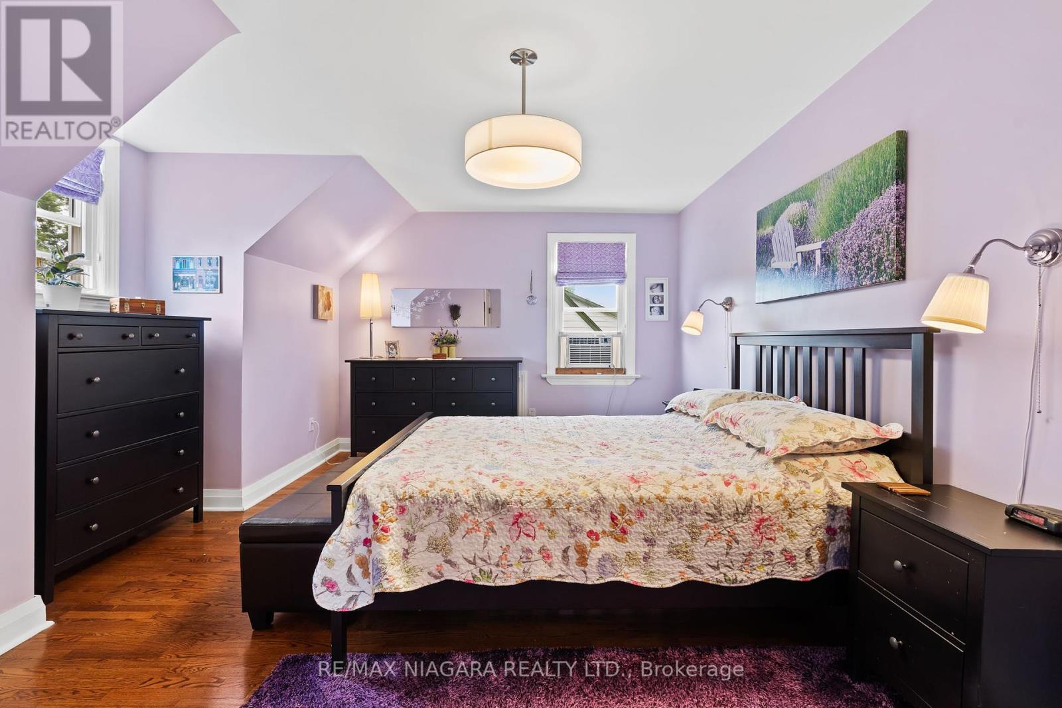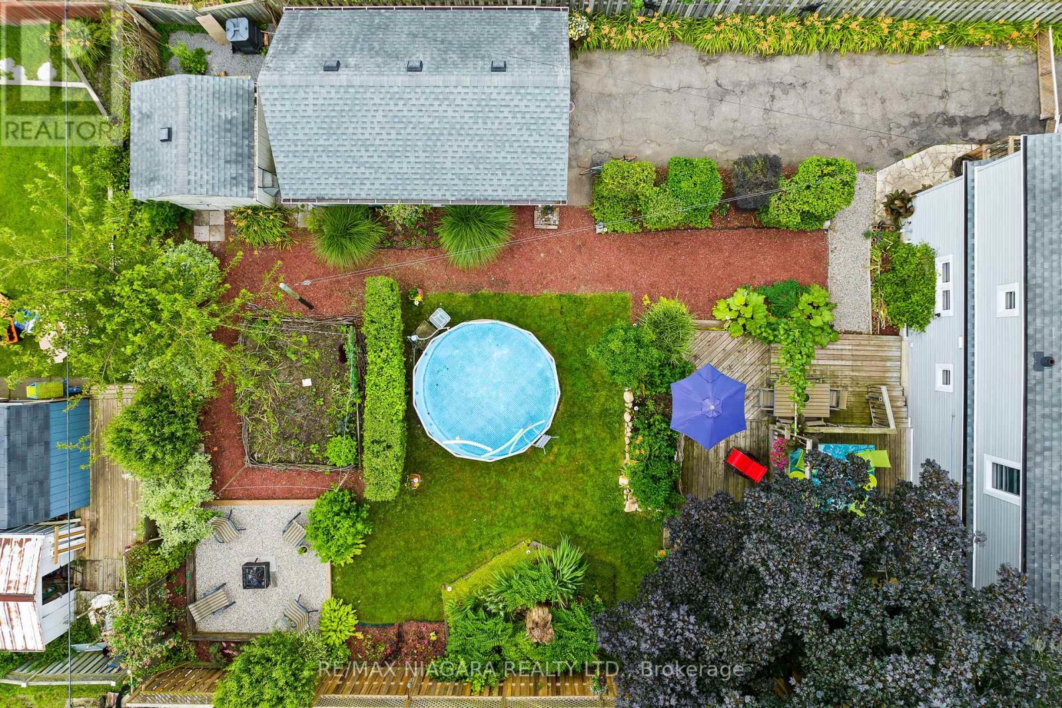161 Wilton Avenue Welland, Ontario - MLS#: X9012372
$609,900
Welcome to 161 Wilton Ave! This meticulously cared-for 3-bedroom, 2-bathroom home offers bright, spacious rooms throughout. The fully finished basement is perfect for a kids' hangout or rec room and includes a workshop for your projects. The kitchen is perfect for dance parties, with plenty of space to move and groove. The entertainer's dream backyard features beautiful flower beds, a vegetable garden, and a tranquil patio area, creating the ultimate outdoor sanctuary. Nestled in a quiet Welland neighbourhood, this charming, move-in-ready gem is not to be missed! (id:51158)
MLS# X9012372 – FOR SALE : 161 Wilton Avenue Welland – 3 Beds, 2 Baths Detached House ** Welcome to 161 Wilton Ave! This meticulously cared-for 3-bedroom, 2-bathroom home offers bright, spacious rooms throughout. The fully finished basement is perfect for a kids’ hangout or rec room and includes a workshop for your projects. The kitchen is perfect for dance parties, with plenty of space to move and groove. The entertainer’s dream backyard features beautiful flower beds, a vegetable garden, and a tranquil patio area, creating the ultimate outdoor sanctuary. Nestled in a quiet Welland neighbourhood, this charming, move-in-ready gem is not to be missed! (id:51158) ** 161 Wilton Avenue Welland **
⚡⚡⚡ Disclaimer: While we strive to provide accurate information, it is essential that you to verify all details, measurements, and features before making any decisions.⚡⚡⚡
📞📞📞Please Call me with ANY Questions, 416-477-2620📞📞📞
Property Details
| MLS® Number | X9012372 |
| Property Type | Single Family |
| Amenities Near By | Hospital, Park, Place Of Worship, Schools |
| Parking Space Total | 3 |
About 161 Wilton Avenue, Welland, Ontario
Building
| Bathroom Total | 2 |
| Bedrooms Above Ground | 3 |
| Bedrooms Total | 3 |
| Appliances | Water Heater - Tankless, Dishwasher, Dryer, Refrigerator, Stove, Washer |
| Basement Development | Finished |
| Basement Type | Full (finished) |
| Construction Style Attachment | Detached |
| Exterior Finish | Vinyl Siding |
| Foundation Type | Concrete |
| Heating Type | Hot Water Radiator Heat |
| Stories Total | 2 |
| Type | House |
| Utility Water | Municipal Water |
Parking
| Detached Garage |
Land
| Acreage | No |
| Land Amenities | Hospital, Park, Place Of Worship, Schools |
| Sewer | Sanitary Sewer |
| Size Depth | 120 Ft |
| Size Frontage | 60 Ft |
| Size Irregular | 60 X 120 Ft |
| Size Total Text | 60 X 120 Ft |
| Zoning Description | Rl2 |
Rooms
| Level | Type | Length | Width | Dimensions |
|---|---|---|---|---|
| Second Level | Bedroom | 5.54 m | 4.14 m | 5.54 m x 4.14 m |
| Second Level | Bedroom 2 | 4.14 m | 3.15 m | 4.14 m x 3.15 m |
| Second Level | Bedroom 3 | 5.79 m | 2.97 m | 5.79 m x 2.97 m |
| Second Level | Bathroom | 2.87 m | 1.5 m | 2.87 m x 1.5 m |
| Basement | Laundry Room | 7.75 m | 4.93 m | 7.75 m x 4.93 m |
| Basement | Workshop | 2.36 m | 2.29 m | 2.36 m x 2.29 m |
| Basement | Recreational, Games Room | 7.75 m | 6.27 m | 7.75 m x 6.27 m |
| Main Level | Living Room | 4.88 m | 4.39 m | 4.88 m x 4.39 m |
| Main Level | Dining Room | 4.01 m | 2.92 m | 4.01 m x 2.92 m |
| Main Level | Kitchen | 4.06 m | 3.94 m | 4.06 m x 3.94 m |
| Main Level | Mud Room | 3.2 m | 3.2 m | 3.2 m x 3.2 m |
| Main Level | Bathroom | 2.18 m | 1.88 m | 2.18 m x 1.88 m |
https://www.realtor.ca/real-estate/27128376/161-wilton-avenue-welland
Interested?
Contact us for more information




