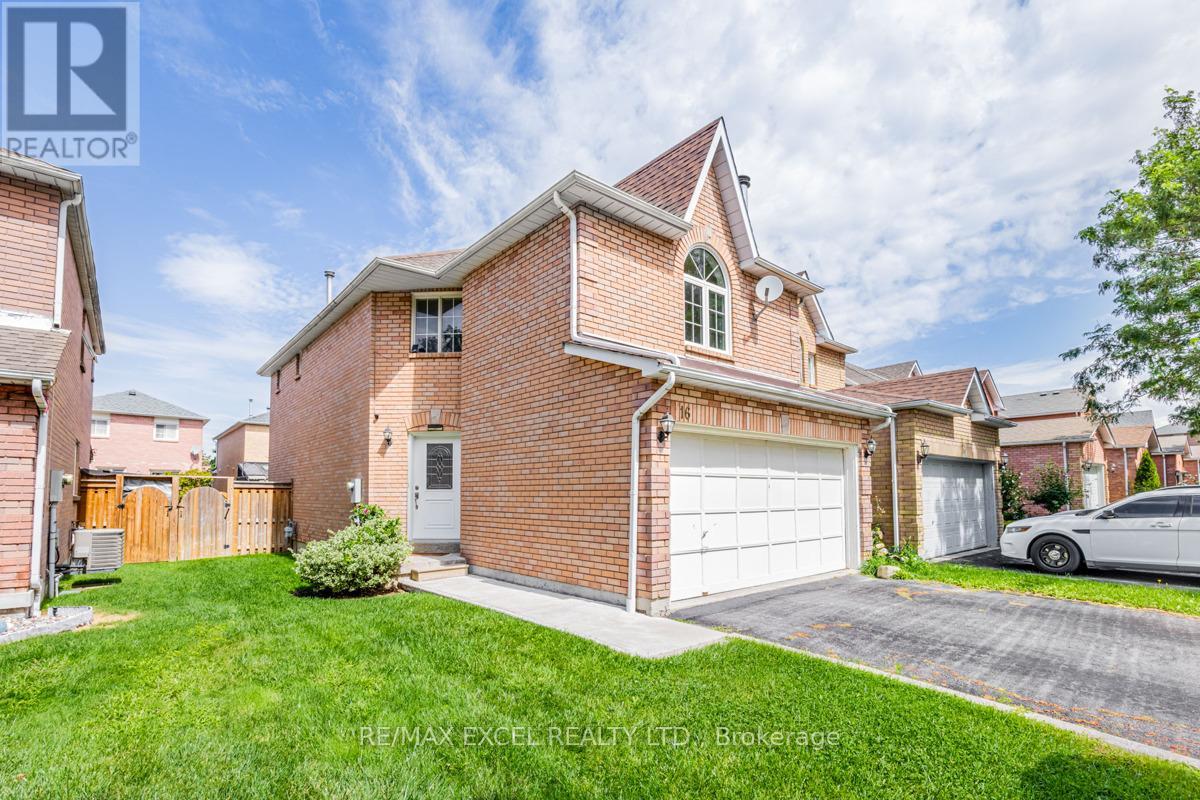16 Iles Street Ajax (Central West), Ontario - MLS#: E9264955
$999,998
Rarely Offered in this Quiet,Mature,Family-Friendly & One of the Most Desirable Neighbourhoods in Ajax, Close to School & All Amenities!Features Open-Concept Design w/3 Large Bedrooms 5 Bath (*Double Ensuite* on 2nd Fl) Lots of Nature Light through the High Ceiling Foyer Area w/Wooden Staircase to 2nd Fl. Cozy Living Spaces w/Full-Sized Finished Basement.Carpet Free Thru-Out. Direct Access to Double Car Garage. Large Fenced Yard w/Patio Area & Private Pool. Show with Confidence, Do Not Miss Out! **** EXTRAS **** Existing Appliances: Fridge, Stove, Dishwasher, Range Hood. Washer/Dryer, All Elfs, Existing Window Coverings, Existing Central Vac & Equipments. (id:51158)
MLS# E9264955 – FOR SALE : 16 Iles Street Central West Ajax – 3 Beds, 5 Baths Detached House ** Rarely Offered in this Quiet,Mature,Family-Friendly & One of the Most Desirable Neighbourhoods in Ajax, Close to School & All Amenities!Features Open-Concept Design w/3 Large Bedrooms 5 Bath (*Double Ensuite* on 2nd Fl) Lots of Nature Light through the High Ceiling Foyer Area w/Wooden Staircase to 2nd Fl. Cozy Living Spaces w/Full-Sized Finished Basement.Carpet Free Thru-Out. Direct Access to Double Car Garage. Large Fenced Yard w/Patio Area & Private Pool. Do Not Miss Out! **** EXTRAS **** Existing Appliances: Fridge, Stove, Dishwasher, Range Hood. Washer/Dryer, All Elfs, Existing Window Coverings, Existing Central Vac & Equipments. (id:51158) ** 16 Iles Street Central West Ajax **
⚡⚡⚡ Disclaimer: While we strive to provide accurate information, it is essential that you to verify all details, measurements, and features before making any decisions.⚡⚡⚡
📞📞📞Please Call me with ANY Questions, 416-477-2620📞📞📞
Property Details
| MLS® Number | E9264955 |
| Property Type | Single Family |
| Community Name | Central West |
| Features | Carpet Free |
| Parking Space Total | 4 |
| Pool Type | Above Ground Pool |
About 16 Iles Street, Ajax (Central West), Ontario
Building
| Bathroom Total | 5 |
| Bedrooms Above Ground | 3 |
| Bedrooms Total | 3 |
| Appliances | Central Vacuum |
| Basement Development | Finished |
| Basement Type | N/a (finished) |
| Construction Style Attachment | Detached |
| Cooling Type | Central Air Conditioning |
| Exterior Finish | Brick |
| Fireplace Present | Yes |
| Flooring Type | Tile, Hardwood, Laminate |
| Half Bath Total | 2 |
| Heating Fuel | Natural Gas |
| Heating Type | Forced Air |
| Stories Total | 2 |
| Type | House |
| Utility Water | Municipal Water |
Parking
| Attached Garage |
Land
| Acreage | No |
| Sewer | Sanitary Sewer |
| Size Depth | 110 Ft ,1 In |
| Size Frontage | 35 Ft ,1 In |
| Size Irregular | 35.14 X 110.16 Ft |
| Size Total Text | 35.14 X 110.16 Ft |
| Zoning Description | Res |
Rooms
| Level | Type | Length | Width | Dimensions |
|---|---|---|---|---|
| Second Level | Primary Bedroom | 4.55 m | 3.78 m | 4.55 m x 3.78 m |
| Second Level | Bedroom 2 | 3.45 m | 3.01 m | 3.45 m x 3.01 m |
| Second Level | Bedroom 3 | 5.11 m | 3.32 m | 5.11 m x 3.32 m |
| Basement | Recreational, Games Room | 9.5 m | 5.03 m | 9.5 m x 5.03 m |
| Main Level | Foyer | 3.2 m | 2.7 m | 3.2 m x 2.7 m |
| Main Level | Kitchen | 3.31 m | 5.3 m | 3.31 m x 5.3 m |
| Main Level | Eating Area | 3.31 m | 5.3 m | 3.31 m x 5.3 m |
| Main Level | Dining Room | 3.03 m | 2.88 m | 3.03 m x 2.88 m |
| Main Level | Living Room | 5.16 m | 3.29 m | 5.16 m x 3.29 m |
https://www.realtor.ca/real-estate/27319381/16-iles-street-ajax-central-west-central-west
Interested?
Contact us for more information























