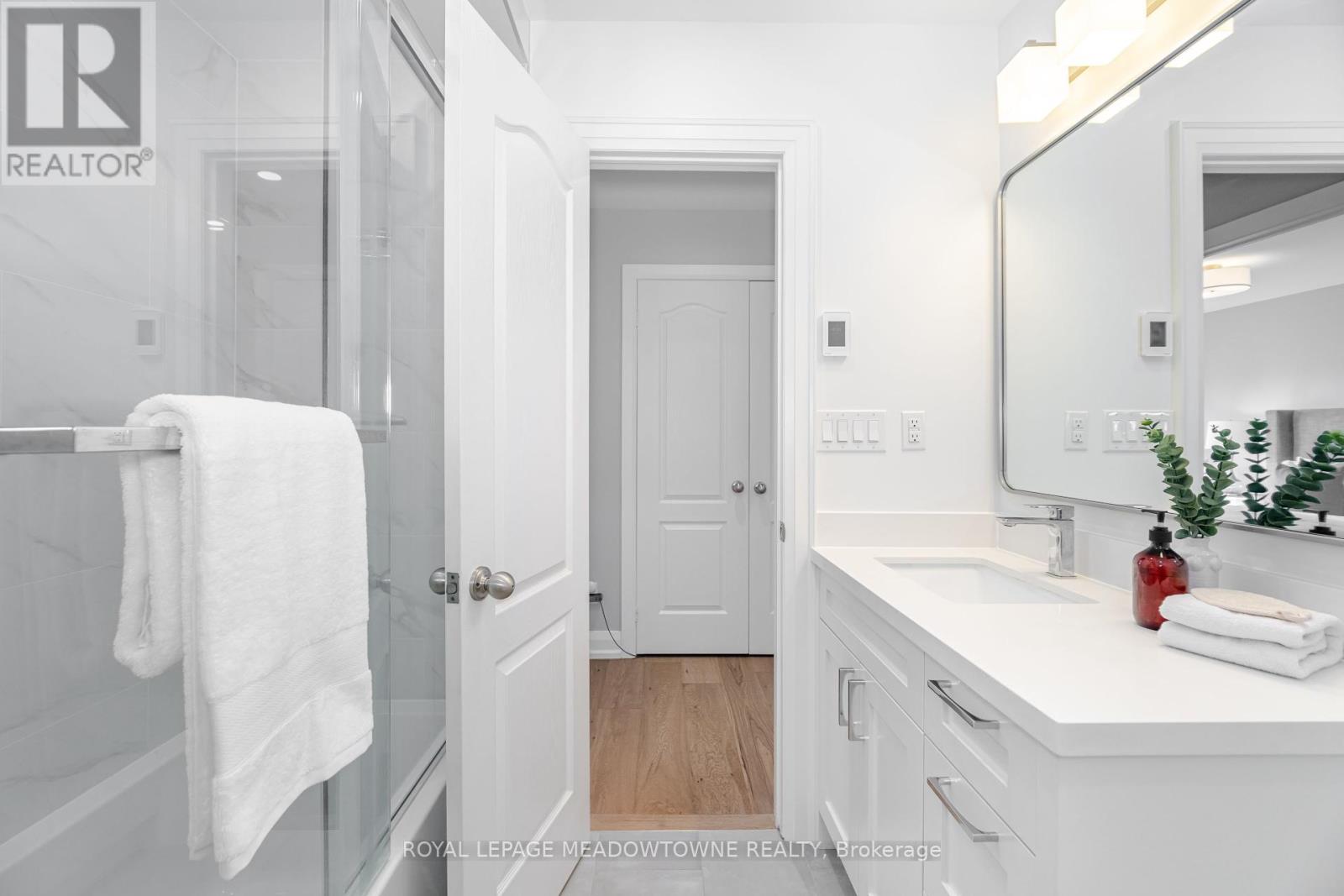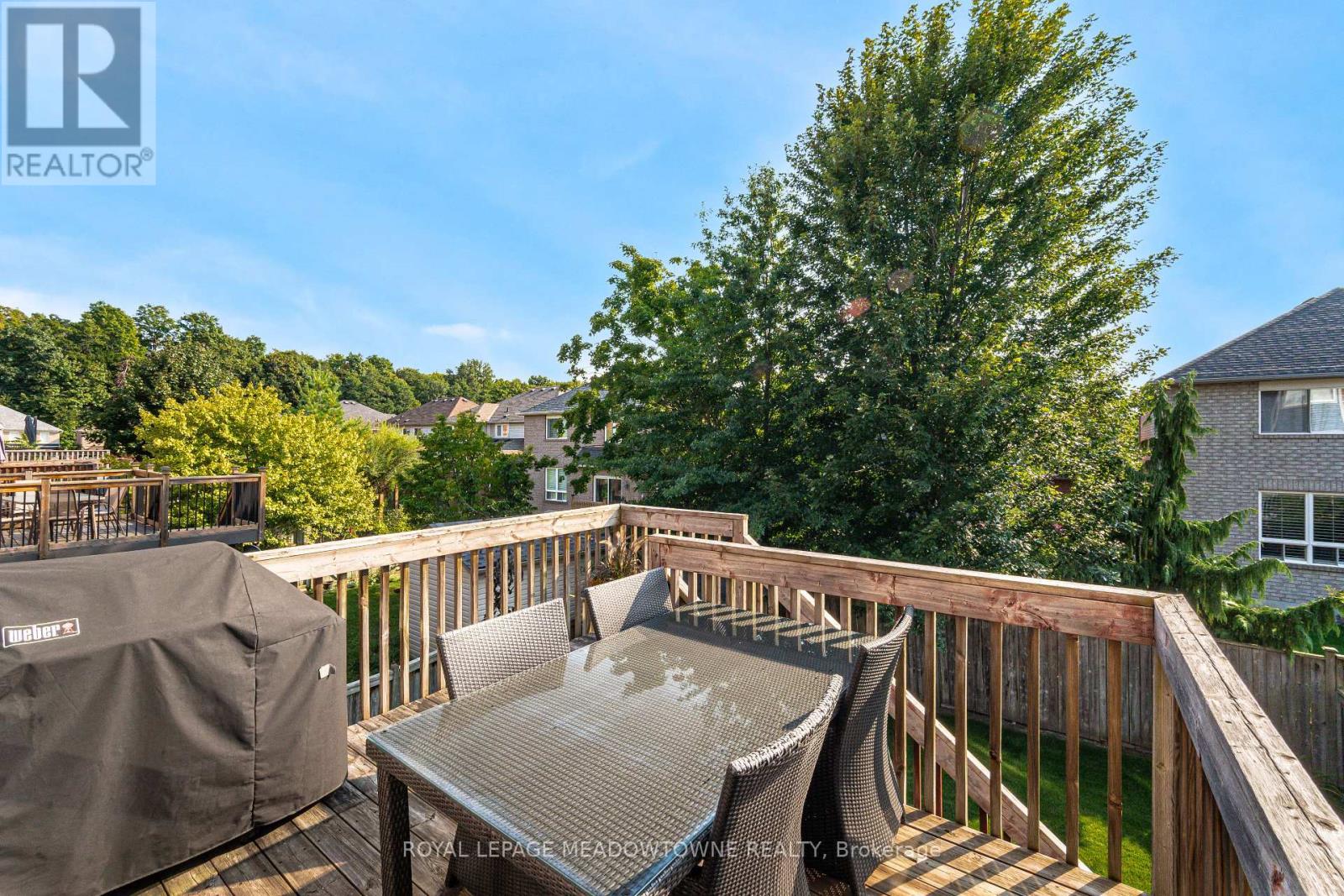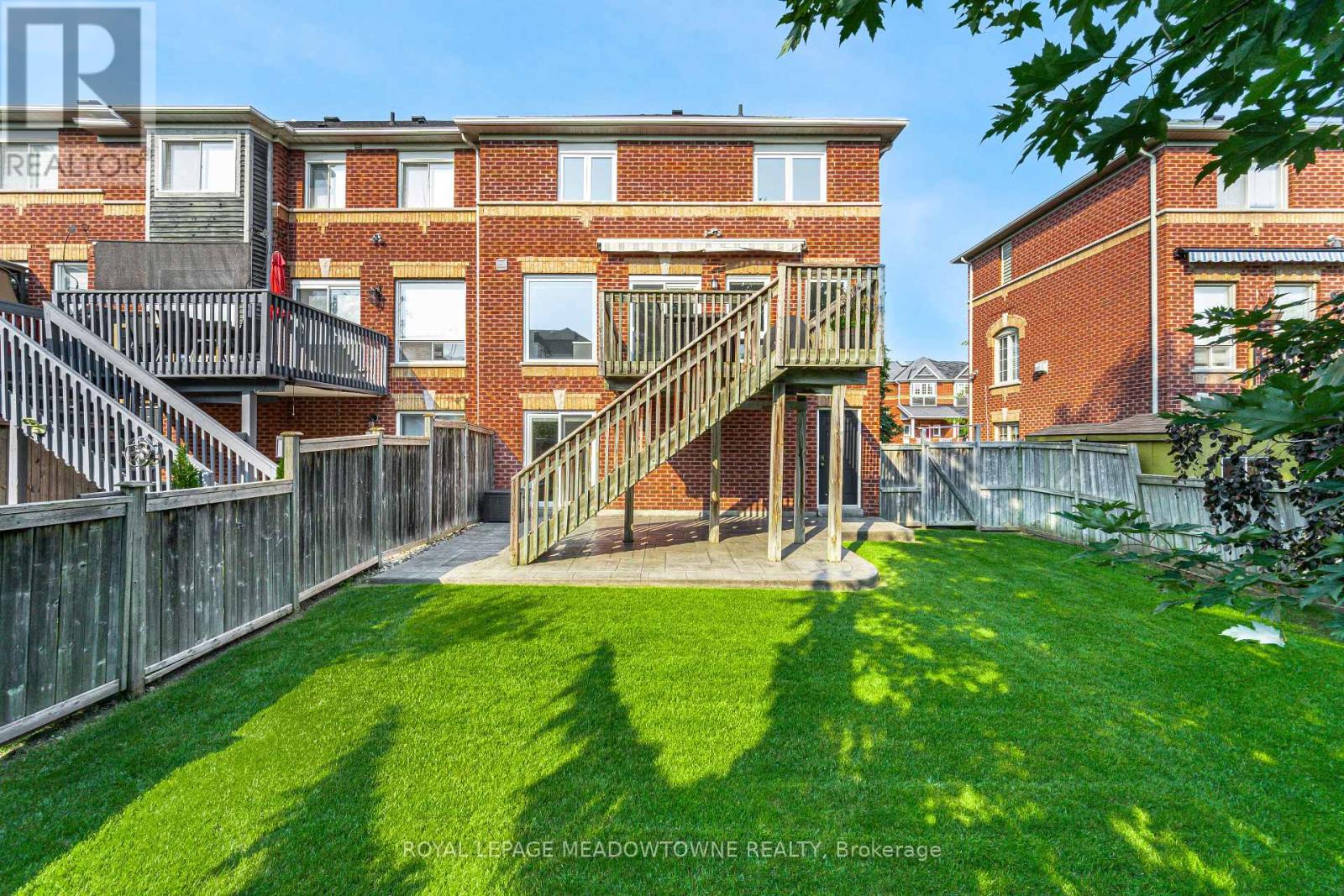1575 Woodhenge Way Mississauga (Meadowvale Village), Ontario - MLS#: W9301818
$949,900
Stunning Fully Renovated Executive End Unit Townhouse with Oversized Windows In Sought After Levi Creek, This is the one you've Been Waiting For! Floor plan has been modified, The List of Upgrades & Improvements is Extensive, A/C 2010, Patterned Concrete 2012, Awning 2014, Roof 2016, Porch Composite 2017, Windows ( Triple Paned Krypton Windows ) & Doors 2018, Top Of The Line Blinds ( Automated Excluding Ensuite ) 2018, Popcorn Ceiling Removal & Pot Lights Added 2019, Furnace 2020, Tankless Hot Water 2020, Upstairs Main Bathroom Plus Primary Bedroom Ensuite 2021, Total Gourmet Kitchen Redone 2022, Hardwood Floors Main Floor & Second Floor ( 7 Inch Plank ) 2022, Stairs 2022. Amazing Open Concept Main Floor With Loads Of Natural Sunlight Through Oversized Windows, Gourmet Kitchen, Centre Island, Top Of The Line Stainless Steel Appliances, 2nd Floor 3 Spacious Bedrooms, Lower Level Family Room With W/O To Patio & Private Landscaped Backyard, Man Door To The Garage, Basement Has Furnace Room With Newer Washer & Dryer. A Must See !! (id:51158)
MLS# W9301818 – FOR SALE : 1575 Woodhenge Way Meadowvale Village Mississauga (meadowvale Village) – 3 Beds, 3 Baths Attached Row / Townhouse ** Stunning Fully Renovated Executive End Unit Townhouse with Oversized Windows In Sought After Levi Creek, This is the one you’ve Been Waiting For! Floor plan has been modified, The List of Upgrades & Improvements is Extensive, A/C 2010, Patterned Concrete 2012, Awning 2014, Roof 2016, Porch Composite 2017, Windows ( Triple Paned Krypton Windows ) & Doors 2018, Top Of The Line Blinds ( Automated Excluding Ensuite ) 2018, Popcorn Ceiling Removal & Pot Lights Added 2019, Furnace 2020, Tankless Hot Water 2020, Upstairs Main Bathroom Plus Primary Bedroom Ensuite 2021, Total Gourmet Kitchen Redone 2022, Hardwood Floors Main Floor & Second Floor ( 7 Inch Plank ) 2022, Stairs 2022. Amazing Open Concept Main Floor With Loads Of Natural Sunlight Through Oversized Windows, Gourmet Kitchen, Centre Island, Top Of The Line Stainless Steel Appliances, 2nd Floor 3 Spacious Bedrooms, Lower Level Family Room With W/O To Patio & Private Landscaped Backyard, Man Door To The Garage, Basement Has Furnace Room With Newer Washer & Dryer. A Must See !! (id:51158) ** 1575 Woodhenge Way Meadowvale Village Mississauga (meadowvale Village) **
⚡⚡⚡ Disclaimer: While we strive to provide accurate information, it is essential that you to verify all details, measurements, and features before making any decisions.⚡⚡⚡
📞📞📞Please Call me with ANY Questions, 416-477-2620📞📞📞
Property Details
| MLS® Number | W9301818 |
| Property Type | Single Family |
| Community Name | Meadowvale Village |
| Amenities Near By | Schools, Park |
| Features | Ravine, Conservation/green Belt |
| Parking Space Total | 3 |
| Structure | Patio(s) |
About 1575 Woodhenge Way, Mississauga (Meadowvale Village), Ontario
Building
| Bathroom Total | 3 |
| Bedrooms Above Ground | 3 |
| Bedrooms Total | 3 |
| Appliances | Water Heater - Tankless, Blinds, Dishwasher, Dryer, Garage Door Opener, Hood Fan, Refrigerator, Stove, Washer |
| Basement Development | Finished |
| Basement Features | Walk Out |
| Basement Type | N/a (finished) |
| Construction Style Attachment | Attached |
| Cooling Type | Central Air Conditioning |
| Exterior Finish | Brick |
| Flooring Type | Hardwood, Carpeted, Concrete |
| Foundation Type | Poured Concrete |
| Half Bath Total | 1 |
| Heating Fuel | Natural Gas |
| Heating Type | Forced Air |
| Stories Total | 2 |
| Type | Row / Townhouse |
| Utility Water | Municipal Water |
Parking
| Attached Garage |
Land
| Acreage | No |
| Land Amenities | Schools, Park |
| Landscape Features | Landscaped |
| Sewer | Sanitary Sewer |
| Size Depth | 89 Ft ,10 In |
| Size Frontage | 36 Ft ,6 In |
| Size Irregular | 36.58 X 89.9 Ft |
| Size Total Text | 36.58 X 89.9 Ft |
| Surface Water | River/stream |
| Zoning Description | Residental |
Rooms
| Level | Type | Length | Width | Dimensions |
|---|---|---|---|---|
| Lower Level | Family Room | 4.21 m | 2.91 m | 4.21 m x 2.91 m |
| Main Level | Kitchen | 3.49 m | 5.11 m | 3.49 m x 5.11 m |
| Main Level | Dining Room | 3.27 m | 3.09 m | 3.27 m x 3.09 m |
| Main Level | Living Room | 3.49 m | 5.11 m | 3.49 m x 5.11 m |
| Upper Level | Primary Bedroom | 4.56 m | 3.37 m | 4.56 m x 3.37 m |
| Upper Level | Bedroom 2 | 3.17 m | 2.76 m | 3.17 m x 2.76 m |
| Upper Level | Bedroom 3 | 3.07 m | 2.91 m | 3.07 m x 2.91 m |
Interested?
Contact us for more information




































