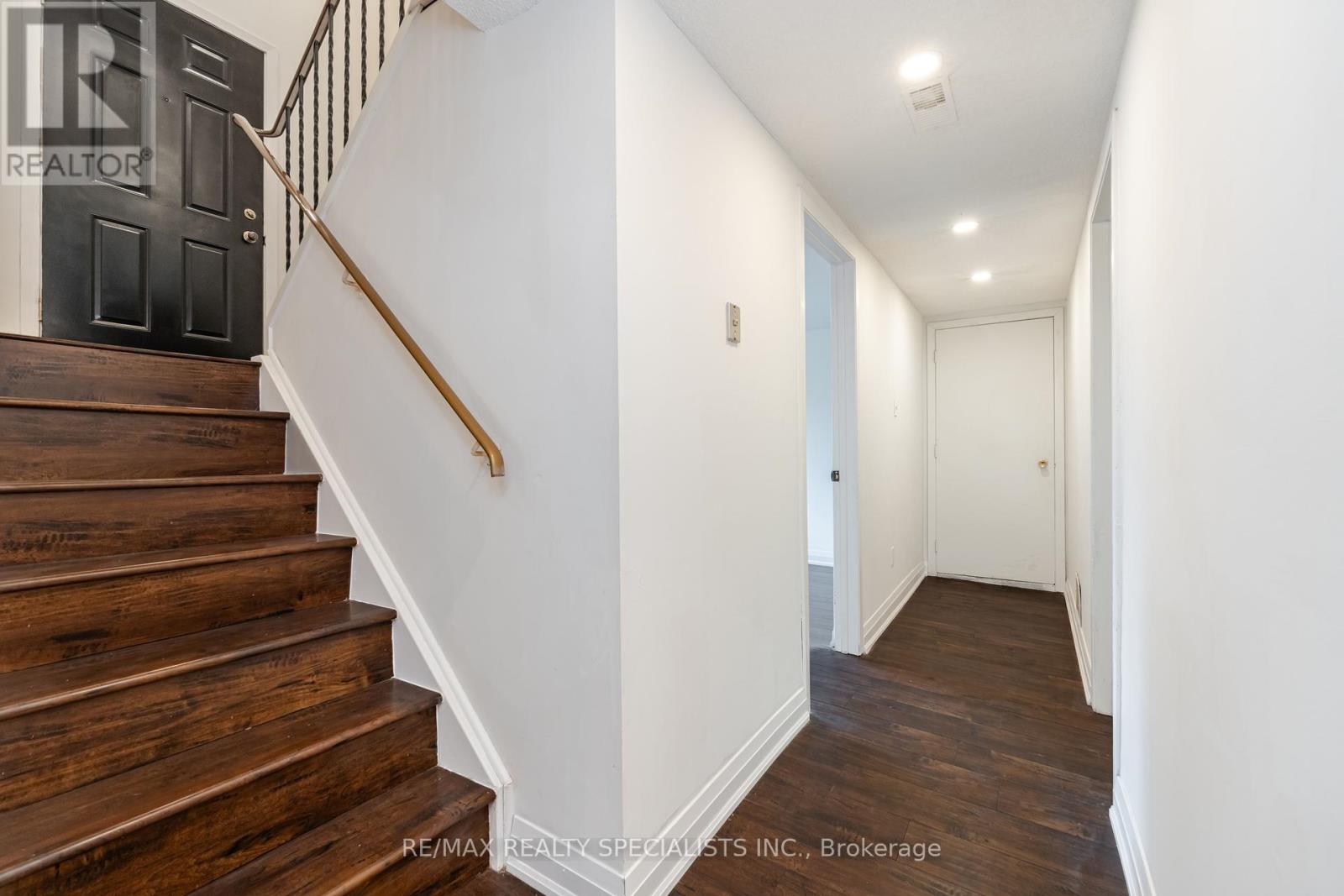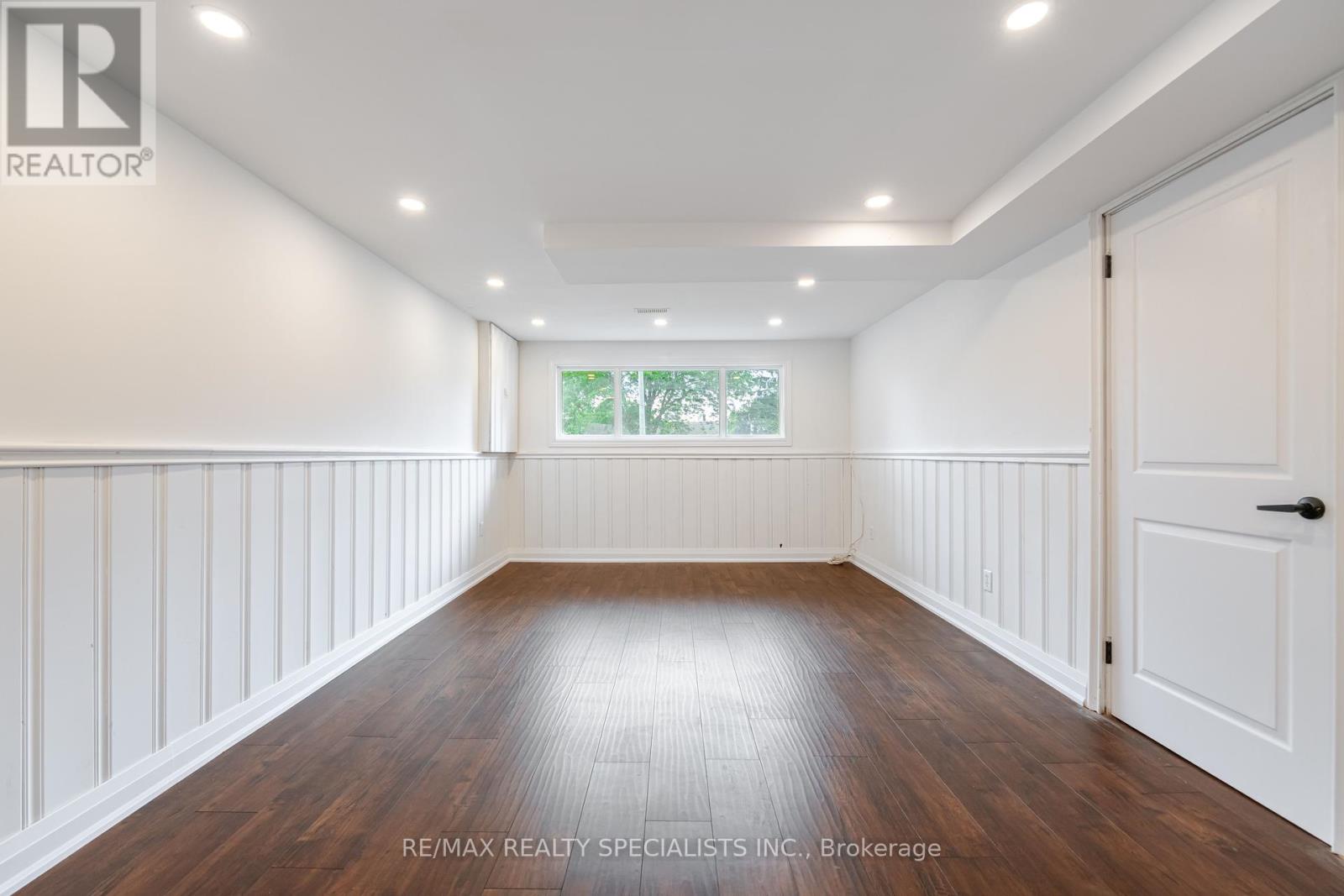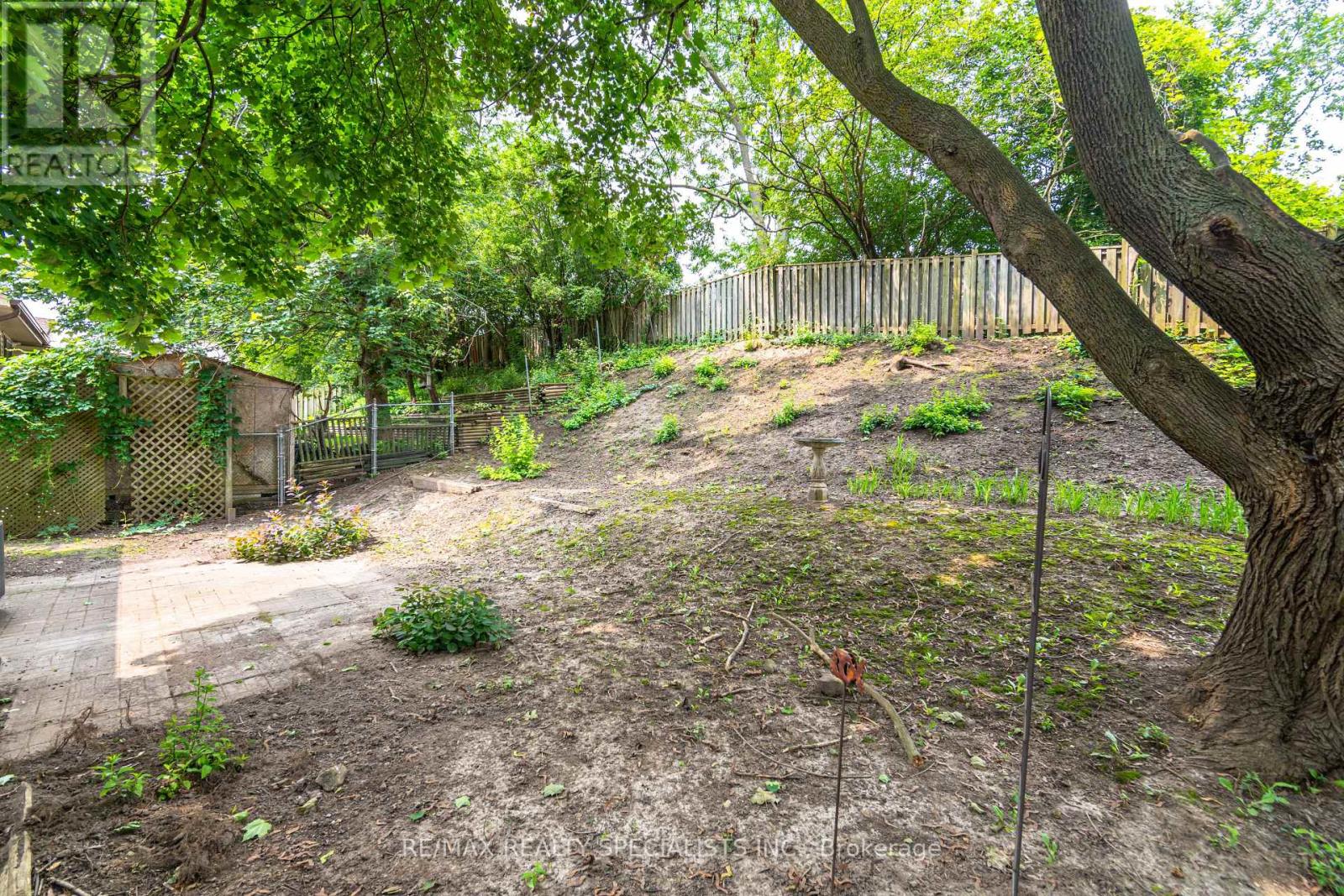15 Woodridge Drive Guelph (Parkwood Gardens), Ontario - MLS#: X9078945
$829,900
Welcome to 15 Woodridge Dr, A Charming 3 + 1-Bedroom Home That Is Located On A Quiet Family Friendly Street And Walking Distance To The Neighbourhood Parks And Schools. Step Inside To A Bright Living And Dining Room With A Massive Bay Window That Fills The Room With Natural light. This Lovely Detached Home Has Been Renovated, New Flooring Throughout, Freshly Painted From Top To Bottom, Pot Lights, Most Windows Have Been Replaced With New Windows And Much More. New Custom White Kitchen With Quartz Counter Tops, Backsplash And New Stainless Steel Appliances. Garage Access To Home. Close To Shopping Centre With Zehrs, Costco, LCBO, Various Shops, Restaurants, Whitelaw Gardens Playground, Schools, West End Rec Centre - Which Offers Swimming Pool/Skating Rinks And Easy Access To The Hanlon Parkway. (id:51158)
Located in the sought-after neighborhood of Guelph, 15 Woodridge Drive is a beautiful 3 + 1-bedroom home that offers the perfect blend of comfort and convenience. Situated on a tranquil and family-friendly street, this charming property provides easy access to nearby parks, schools, and essential amenities.
Upon entering, you are greeted by a spacious living and dining area illuminated by a large bay window, allowing natural light to flood the room. The interior has been tastefully renovated, boasting new flooring, fresh paint, and stylish pot lights that enhance the overall ambiance of the home. The majority of the windows have been replaced with new ones, ensuring energy efficiency and a modern aesthetic.
The heart of the home lies in the newly designed custom white kitchen, featuring elegant quartz countertops, a sleek backsplash, and high-end stainless steel appliances. This contemporary kitchen is not only visually appealing but also provides a functional space for culinary enthusiasts to showcase their skills.
Additional highlights of this property include garage access, making day-to-day activities more convenient, and proximity to a plethora of shopping options such as Zehrs, Costco, and various retail stores. The surrounding area also offers recreational facilities like Whitelaw Gardens Playground and the West End Rec Centre, which features amenities such as a swimming pool and skating rinks for fitness enthusiasts and families alike.
With easy access to the Hanlon Parkway, commuting to and from this peaceful neighborhood is a breeze. Don’t miss the opportunity to make this meticulously maintained home your own and enjoy all that Woodridge Drive has to offer. Contact your trusted real estate agent today to schedule a viewing and experience the beauty of 15 Woodridge Drive firsthand.
⚡⚡⚡ Disclaimer: While we strive to provide accurate information, it is essential that you to verify all details, measurements, and features before making any decisions.⚡⚡⚡
📞📞📞Please Call me with ANY Questions, 416-477-2620📞📞📞
Property Details
| MLS® Number | X9078945 |
| Property Type | Single Family |
| Community Name | Parkwood Gardens |
| Parking Space Total | 2 |
About 15 Woodridge Drive, Guelph (Parkwood Gardens), Ontario
Building
| Bathroom Total | 2 |
| Bedrooms Above Ground | 3 |
| Bedrooms Below Ground | 1 |
| Bedrooms Total | 4 |
| Appliances | Dishwasher, Dryer, Refrigerator, Stove, Washer |
| Architectural Style | Raised Bungalow |
| Basement Development | Finished |
| Basement Type | Full (finished) |
| Construction Style Attachment | Detached |
| Cooling Type | Central Air Conditioning |
| Exterior Finish | Aluminum Siding, Brick |
| Foundation Type | Poured Concrete |
| Half Bath Total | 1 |
| Heating Fuel | Natural Gas |
| Heating Type | Forced Air |
| Stories Total | 1 |
| Type | House |
| Utility Water | Municipal Water |
Parking
| Attached Garage |
Land
| Acreage | No |
| Sewer | Sanitary Sewer |
| Size Depth | 99 Ft |
| Size Frontage | 52 Ft ,1 In |
| Size Irregular | 52.15 X 99.06 Ft |
| Size Total Text | 52.15 X 99.06 Ft |
Rooms
| Level | Type | Length | Width | Dimensions |
|---|---|---|---|---|
| Basement | Recreational, Games Room | 5.89 m | 3.45 m | 5.89 m x 3.45 m |
| Basement | Utility Room | 2.64 m | 3.45 m | 2.64 m x 3.45 m |
| Basement | Bathroom | 2.64 m | 1.55 m | 2.64 m x 1.55 m |
| Basement | Bedroom | 2.9 m | 3.02 m | 2.9 m x 3.02 m |
| Main Level | Bathroom | 2.72 m | 1.65 m | 2.72 m x 1.65 m |
| Main Level | Bedroom | 3.76 m | 2.72 m | 3.76 m x 2.72 m |
| Main Level | Bedroom 2 | 3.07 m | 2.82 m | 3.07 m x 2.82 m |
| Main Level | Eating Area | 2.69 m | 2.31 m | 2.69 m x 2.31 m |
| Main Level | Dining Room | 2.87 m | 3.3 m | 2.87 m x 3.3 m |
| Main Level | Kitchen | 2.69 m | 2.16 m | 2.69 m x 2.16 m |
| Main Level | Living Room | 4.78 m | 3.78 m | 4.78 m x 3.78 m |
| Main Level | Bedroom 3 | 3.07 m | 3.73 m | 3.07 m x 3.73 m |
Interested?
Contact us for more information









































