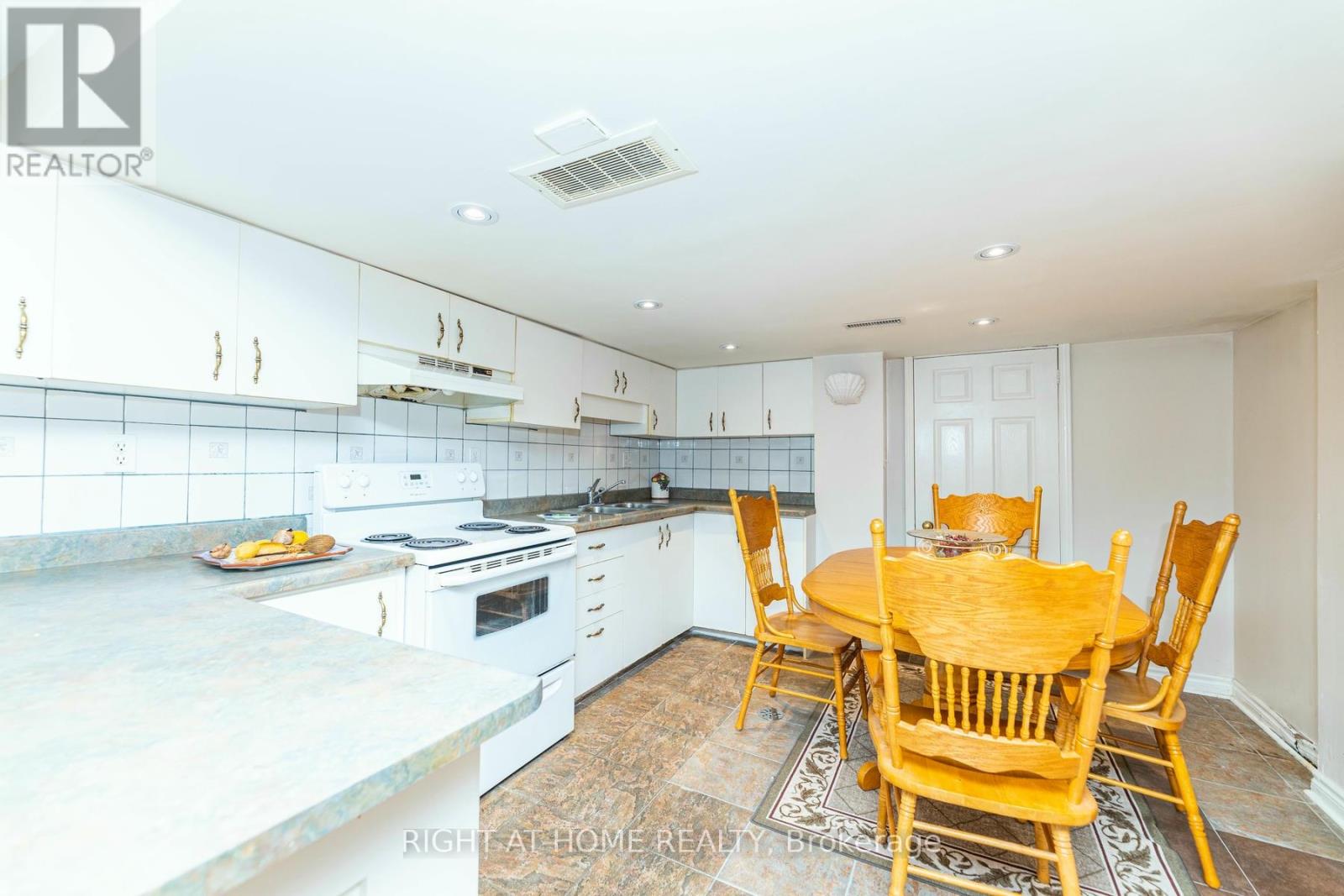4 Bedroom
2 Bathroom
Bungalow
Fireplace
Central Air Conditioning
Forced Air
$1,699,999
Attention Growing Families/Investors/Builders/Developers! Welcome to 1422 Military Trail! This Spacious Bungalow Is Situated On A Large Corner Lot With Two Access Points To Property (Bobmar Rd. and Military Trail). A Prime Location For Re-Development. Located In A Mature Neighbourhood With Public Transit Right Outside Your Door! This Property Offers Easy Access To Schools, U of T, Centennial College, Rouge Valley Park, Hwy 401 And All Amenities. A Rare Find And A Must See! (id:51158)
MLS# E9344498 – FOR SALE : 1422 Military Trail Highland Creek Toronto (highland Creek) – 4 Beds, 2 Baths Detached House ** Attention Growing Families/Investors/Builders/Developers! Welcome to 1422 Military Trail! This Spacious Bungalow Is Situated On A Large Corner Lot With Two Access Points To Property (Bobmar Rd. and Military Trail). A Prime Location For Re-Development. Located In A Mature Neighbourhood With Public Transit Right Outside Your Door! This Property Offers Easy Access To Schools, U of T, Centennial College, Rouge Valley Park, Hwy 401 And All Amenities. A Rare Find And A Must See! (id:51158) ** 1422 Military Trail Highland Creek Toronto (highland Creek) **
⚡⚡⚡ Disclaimer: While we strive to provide accurate information, it is essential that you to verify all details, measurements, and features before making any decisions.⚡⚡⚡
📞📞📞
Please Call me with ANY Questions, 416-477-2620📞📞📞
Property Details
|
MLS® Number
|
E9344498 |
|
Property Type
|
Single Family |
|
Community Name
|
Highland Creek |
|
Amenities Near By
|
Public Transit, Schools, Park, Place Of Worship |
|
Community Features
|
Community Centre |
|
Features
|
Level Lot, Irregular Lot Size, Sauna |
|
Parking Space Total
|
5 |
About 1422 Military Trail, Toronto (Highland Creek), Ontario
Building
|
Bathroom Total
|
2 |
|
Bedrooms Above Ground
|
3 |
|
Bedrooms Below Ground
|
1 |
|
Bedrooms Total
|
4 |
|
Appliances
|
Central Vacuum, Dryer, Freezer, Microwave, Refrigerator, Two Stoves, Washer, Window Coverings |
|
Architectural Style
|
Bungalow |
|
Basement Development
|
Finished |
|
Basement Features
|
Separate Entrance |
|
Basement Type
|
N/a (finished) |
|
Construction Style Attachment
|
Detached |
|
Cooling Type
|
Central Air Conditioning |
|
Exterior Finish
|
Brick, Stone |
|
Fireplace Present
|
Yes |
|
Fireplace Total
|
1 |
|
Flooring Type
|
Tile, Hardwood, Carpeted |
|
Foundation Type
|
Poured Concrete |
|
Heating Fuel
|
Natural Gas |
|
Heating Type
|
Forced Air |
|
Stories Total
|
1 |
|
Type
|
House |
|
Utility Water
|
Municipal Water |
Parking
Land
|
Acreage
|
No |
|
Land Amenities
|
Public Transit, Schools, Park, Place Of Worship |
|
Sewer
|
Sanitary Sewer |
|
Size Depth
|
153 Ft ,5 In |
|
Size Frontage
|
98 Ft ,3 In |
|
Size Irregular
|
98.31 X 153.42 Ft |
|
Size Total Text
|
98.31 X 153.42 Ft|under 1/2 Acre |
Rooms
| Level |
Type |
Length |
Width |
Dimensions |
|
Basement |
Kitchen |
6.7 m |
4.1 m |
6.7 m x 4.1 m |
|
Basement |
Great Room |
10.2 m |
3.3 m |
10.2 m x 3.3 m |
|
Basement |
Bedroom 4 |
3.1 m |
4.4 m |
3.1 m x 4.4 m |
|
Main Level |
Foyer |
3.6 m |
1.7 m |
3.6 m x 1.7 m |
|
Main Level |
Kitchen |
3 m |
2.9 m |
3 m x 2.9 m |
|
Main Level |
Dining Room |
3.3 m |
3.2 m |
3.3 m x 3.2 m |
|
Main Level |
Living Room |
4.2 m |
5.2 m |
4.2 m x 5.2 m |
|
Main Level |
Primary Bedroom |
3.1 m |
4.3 m |
3.1 m x 4.3 m |
|
Main Level |
Bedroom 2 |
2.7 m |
2.4 m |
2.7 m x 2.4 m |
|
Main Level |
Bedroom 3 |
3 m |
3.5 m |
3 m x 3.5 m |
Utilities
https://www.realtor.ca/real-estate/27401554/1422-military-trail-toronto-highland-creek-highland-creek







































