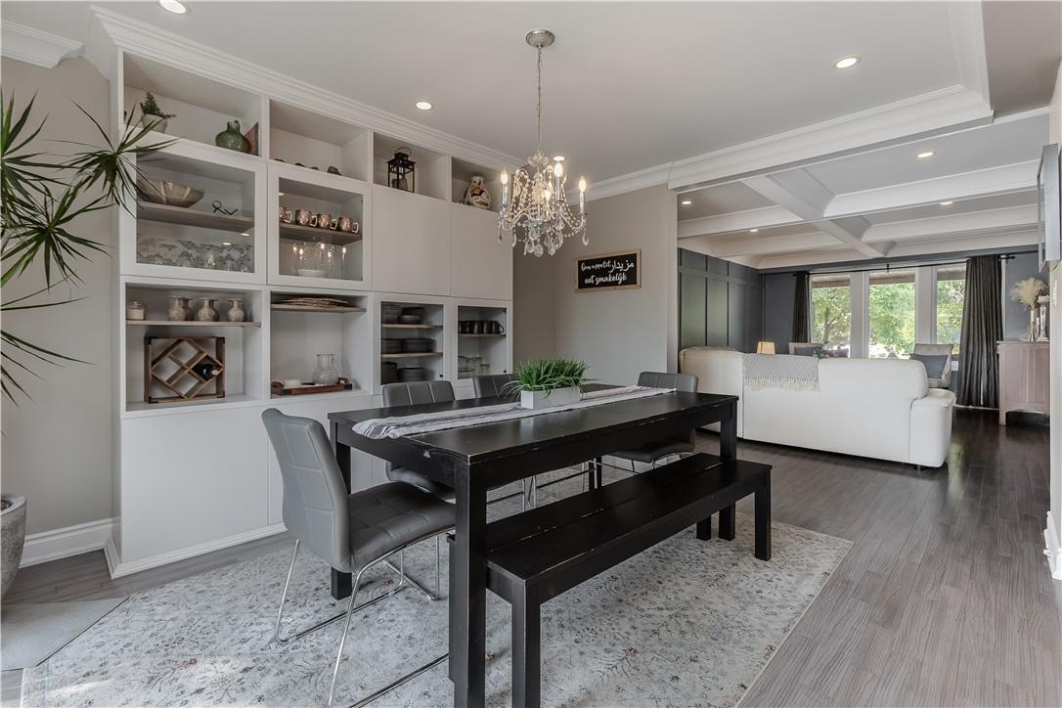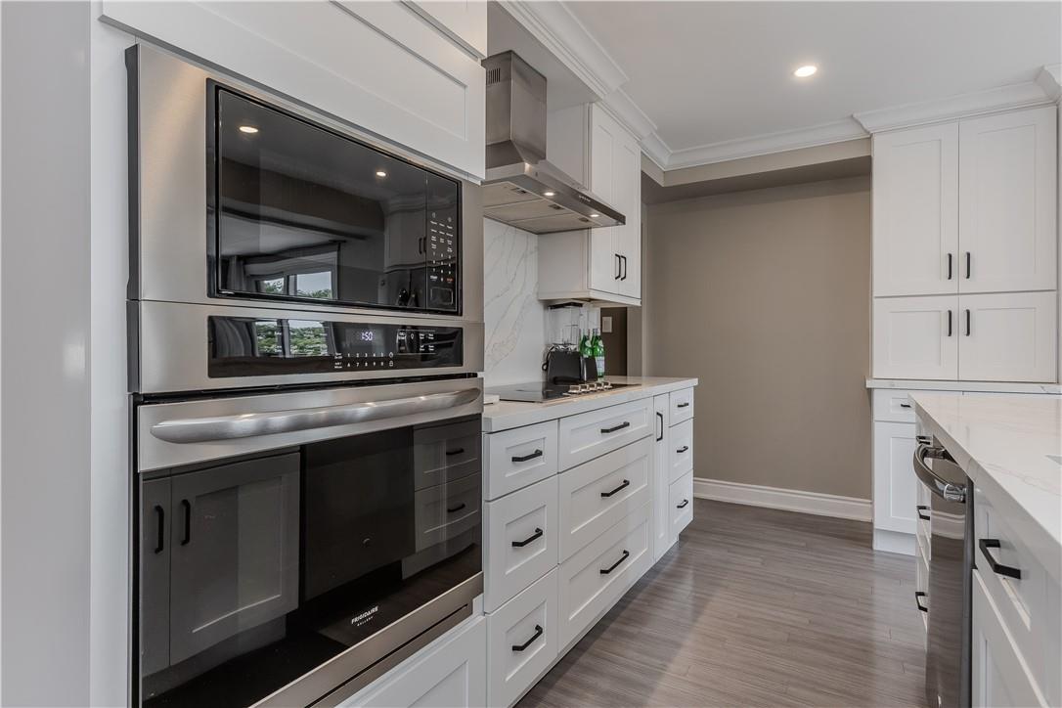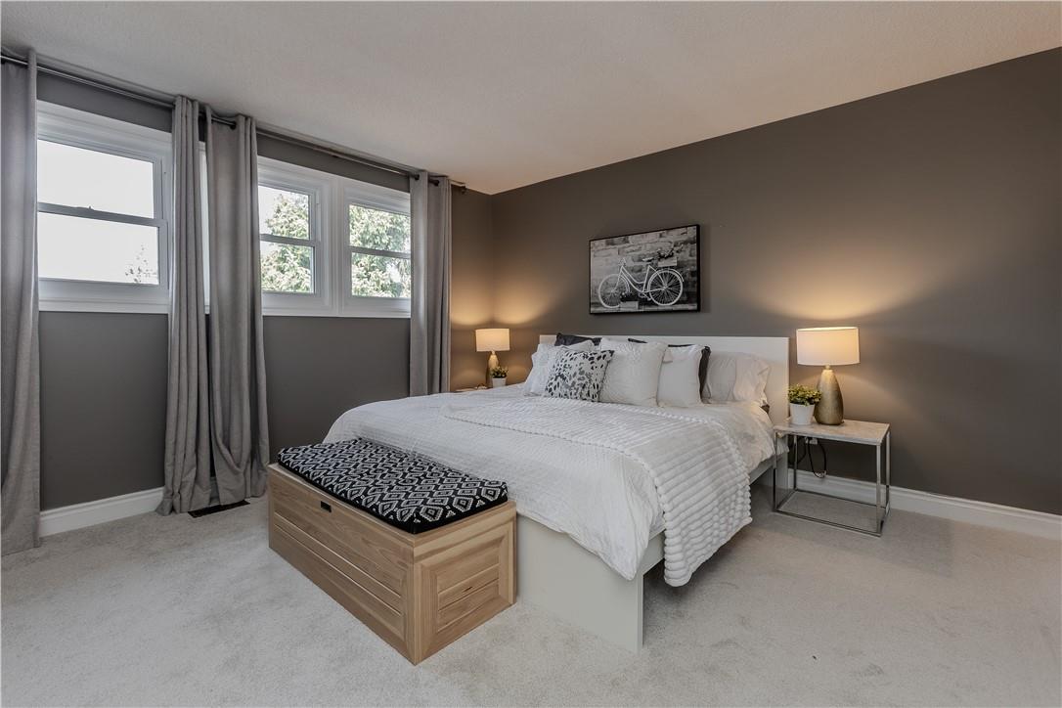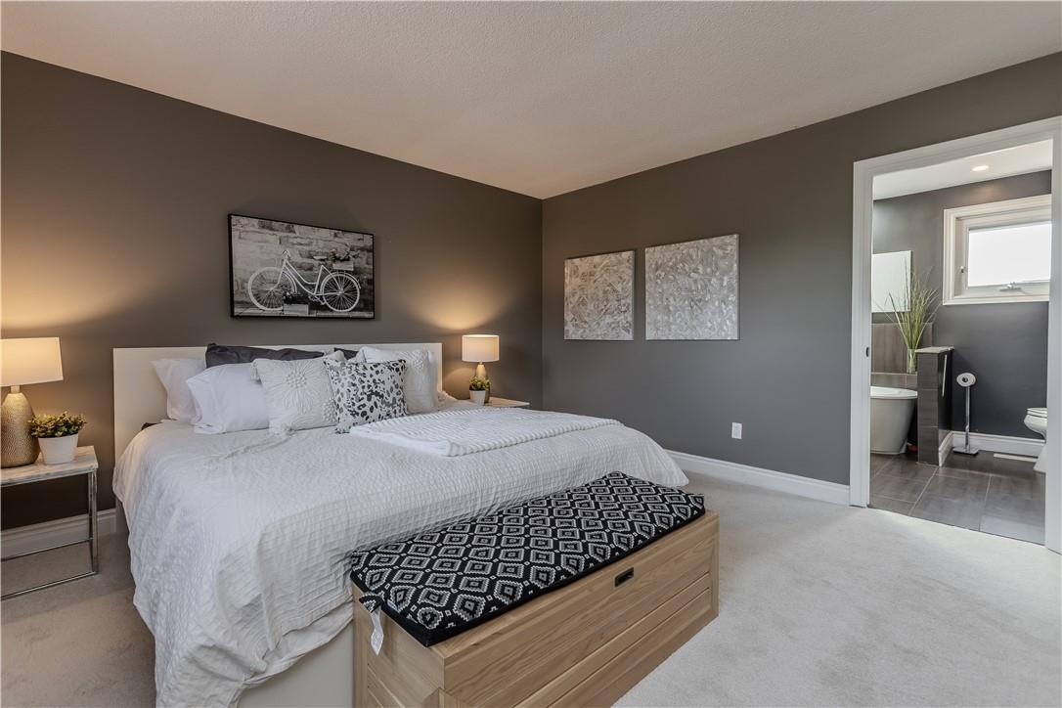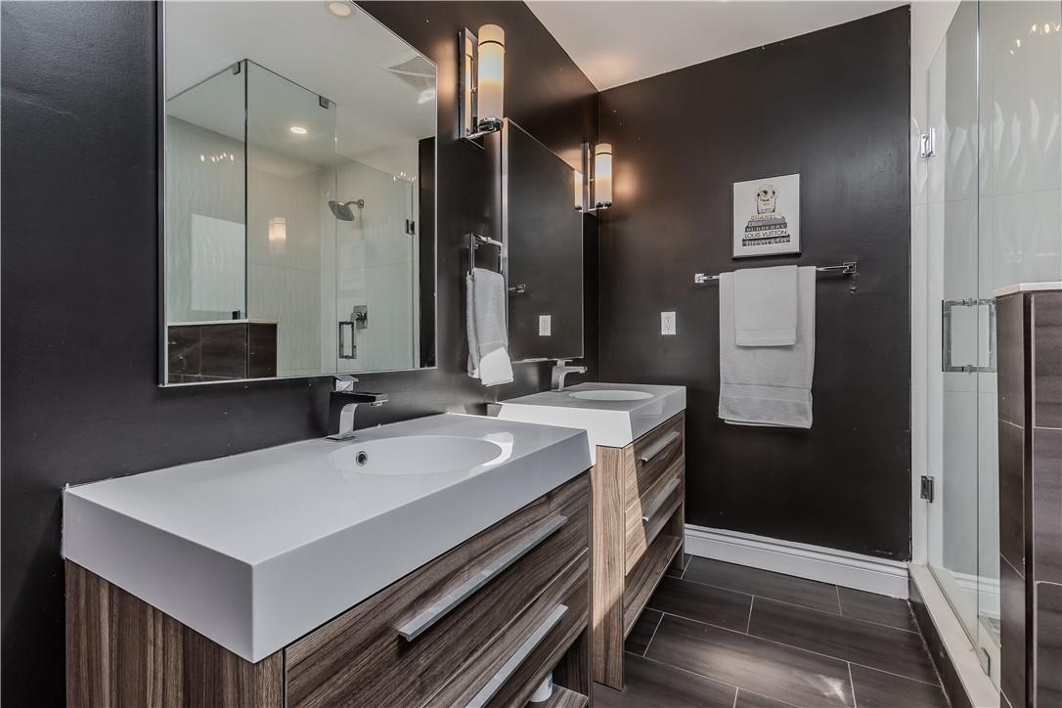1336 Monmouth Drive Burlington, Ontario - MLS#: H4205787
$1,695,000
Welcome to this stunning 2-storey home in the desirable North Tyandaga community. Nestled among mature trees, this property offers a stone walkway, beautiful landscaping, and a charming covered front porch. Inside, a spacious foyer welcomes you with a floating wood curved oak staircase, wrought iron spindles, and a stone feature wall (2022). Enjoy 2,927 SF of total finished living space. The main floor boasts hardwood floors, new tiles (2022), and a traditional layout with a formal dining room, coffered ceiling (2022), and pot lights. The large eat-in kitchen is completely renovated (2021) with a center island, quartz counters, SS appliances, and ample storage. Enjoy seamless indoor-outdoor living with sliding doors leading to a private, fully fenced backyard featuring a heated plunge pool, stone patio, deck, and firepit area—perfect for entertaining. Upstairs, the generous primary bedroom offers a walk-in closet and a luxurious 5-piece ensuite (2020) with a standalone tub and glass shower. Four additional bedrooms and a renovated main bath (2020) provide ample space for family and guests. The lower level, partially finished in 2020, offers a gym/recreation area. Recent updates include baseboards (2023), fresh paint (2023), and crown moulding (2022). Located minutes from trails, greenspaces, golf, amenities, and downtown Burlington, this home offers the best of both convenience and tranquility. Don't miss this opportunity! (id:51158)
MLS# H4205787 – FOR SALE : 1336 Monmouth Drive Burlington – 5 Beds, 3 Baths Detached House ** Welcome to this stunning 2-storey home in the desirable North Tyandaga community. Nestled among mature trees, this property offers a stone walkway, beautiful landscaping, and a charming covered front porch. Inside, a spacious foyer welcomes you with a floating wood curved oak staircase, wrought iron spindles, and a stone feature wall (2022). Enjoy 2,927 SF of total finished living space. The main floor boasts hardwood floors, new tiles (2022), and a traditional layout with a formal dining room, coffered ceiling (2022), and pot lights. The large eat-in kitchen is completely renovated (2021) with a center island, quartz counters, SS appliances, and ample storage. Enjoy seamless indoor-outdoor living with sliding doors leading to a private, fully fenced backyard featuring a heated plunge pool, stone patio, deck, and firepit area—perfect for entertaining. Upstairs, the generous primary bedroom offers a walk-in closet and a luxurious 5-piece ensuite (2020) with a standalone tub and glass shower. Four additional bedrooms and a renovated main bath (2020) provide ample space for family and guests. The lower level, partially finished in 2020, offers a gym/recreation area. Recent updates include baseboards (2023), fresh paint (2023), and crown moulding (2022). Located minutes from trails, greenspaces, golf, amenities, and downtown Burlington, this home offers the best of both convenience and tranquility. Don’t miss this opportunity! (id:51158) ** 1336 Monmouth Drive Burlington **
⚡⚡⚡ Disclaimer: While we strive to provide accurate information, it is essential that you to verify all details, measurements, and features before making any decisions.⚡⚡⚡
📞📞📞Please Call me with ANY Questions, 416-477-2620📞📞📞
Property Details
| MLS® Number | H4205787 |
| Property Type | Single Family |
| Equipment Type | Furnace, Water Heater, Air Conditioner |
| Features | Double Width Or More Driveway, Paved Driveway |
| Parking Space Total | 6 |
| Rental Equipment Type | Furnace, Water Heater, Air Conditioner |
About 1336 Monmouth Drive, Burlington, Ontario
Building
| Bathroom Total | 3 |
| Bedrooms Above Ground | 5 |
| Bedrooms Total | 5 |
| Appliances | Central Vacuum, Dishwasher, Dryer, Refrigerator, Stove, Washer, Window Coverings |
| Architectural Style | 2 Level |
| Basement Development | Finished |
| Basement Type | Full (finished) |
| Construction Material | Wood Frame |
| Construction Style Attachment | Detached |
| Cooling Type | Central Air Conditioning |
| Exterior Finish | Brick, Wood |
| Foundation Type | Unknown |
| Half Bath Total | 1 |
| Heating Fuel | Natural Gas |
| Heating Type | Forced Air |
| Stories Total | 2 |
| Size Exterior | 2464 Sqft |
| Size Interior | 2464 Sqft |
| Type | House |
| Utility Water | Municipal Water |
Parking
| Attached Garage |
Land
| Acreage | No |
| Sewer | Municipal Sewage System |
| Size Depth | 120 Ft |
| Size Frontage | 70 Ft |
| Size Irregular | 70 X 120 |
| Size Total Text | 70 X 120|under 1/2 Acre |
Rooms
| Level | Type | Length | Width | Dimensions |
|---|---|---|---|---|
| Second Level | Bedroom | 9' 3'' x 10' 6'' | ||
| Second Level | Bedroom | 11' 1'' x 13' 11'' | ||
| Second Level | Other | 3' 5'' x 7' 5'' | ||
| Second Level | 3pc Bathroom | 8' 1'' x 7' 5'' | ||
| Second Level | Bedroom | 11' 10'' x 12' 3'' | ||
| Second Level | Bedroom | 10' 5'' x 16' 1'' | ||
| Second Level | 5pc Ensuite Bath | 14' 0'' x 7' 7'' | ||
| Second Level | Primary Bedroom | 14' 0'' x 13' 5'' | ||
| Basement | Storage | 25' 5'' x 20' 0'' | ||
| Basement | Utility Room | 27' 11'' x 20' 3'' | ||
| Basement | Recreation Room | 11' 10'' x 33' 5'' | ||
| Ground Level | 2pc Bathroom | Measurements not available | ||
| Ground Level | Laundry Room | 6' 8'' x 6' 7'' | ||
| Ground Level | Family Room | 11' 10'' x 14' 4'' | ||
| Ground Level | Sitting Room | 10' 5'' x 7' 2'' | ||
| Ground Level | Kitchen | 12' 8'' x 13' 0'' | ||
| Ground Level | Dining Room | 11' 6'' x 14' 10'' | ||
| Ground Level | Living Room | 11' 10'' x 19' 2'' |
https://www.realtor.ca/real-estate/27379392/1336-monmouth-drive-burlington
Interested?
Contact us for more information























