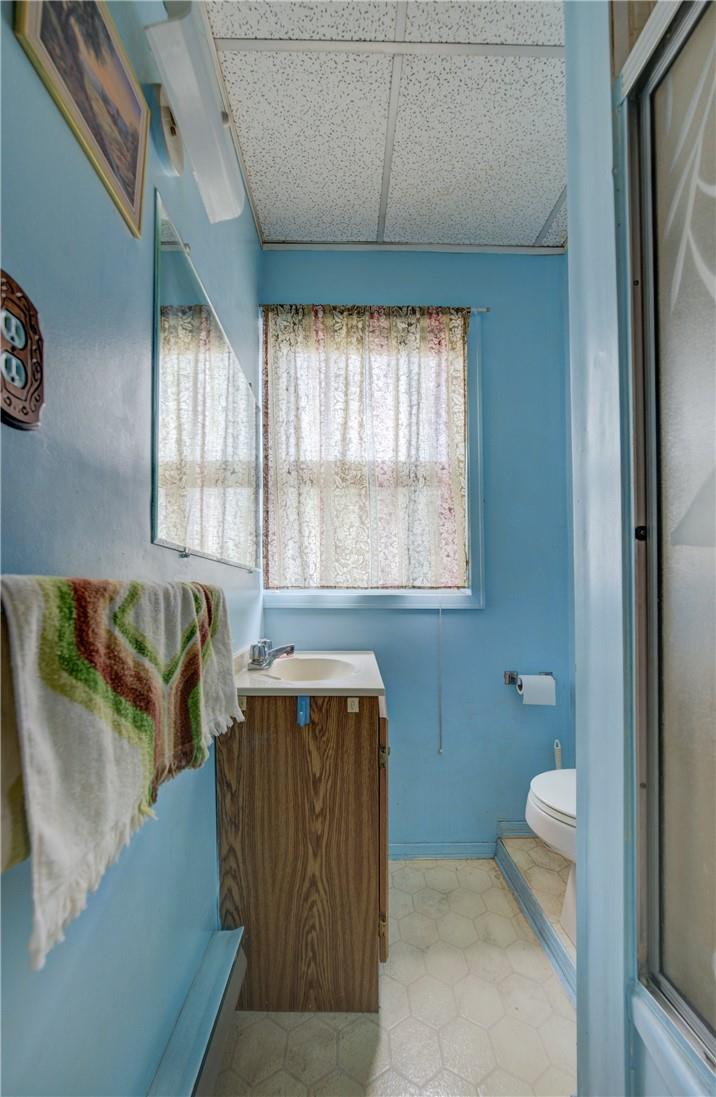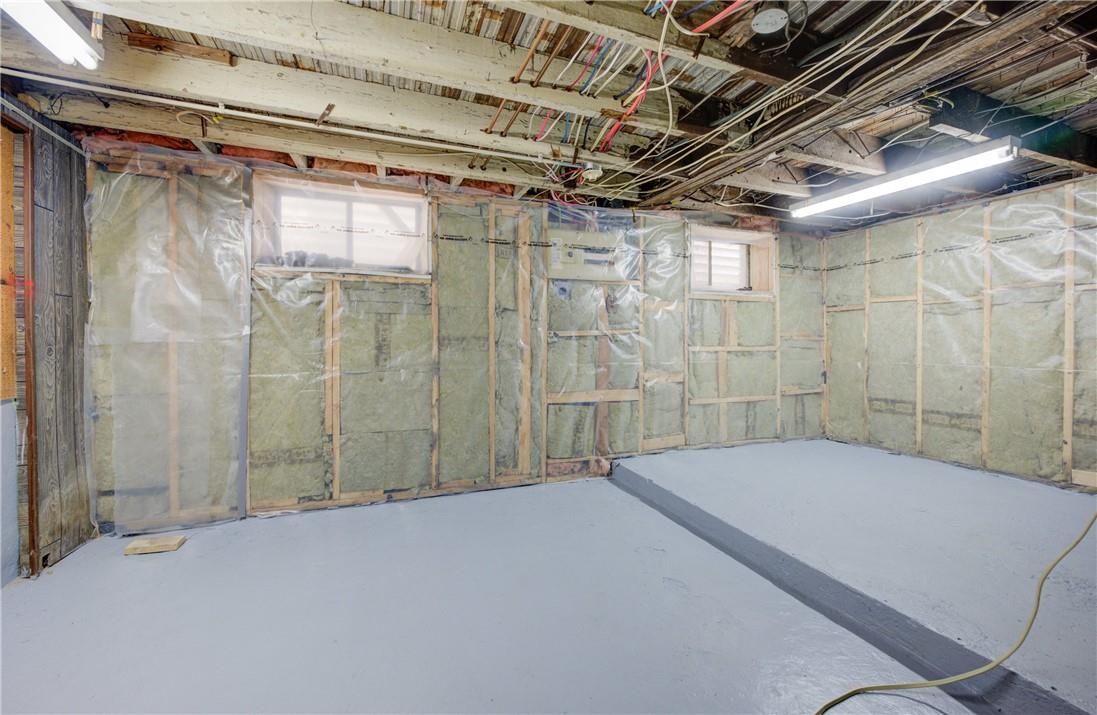13 Primrose Avenue Hamilton, Ontario - MLS#: H4198025
$399,000
Calling all investors, renovators or those looking to get into a home and make it theirs! This beautiful brick 2.5 story home in the Crown Point West neighbourhood is close to Tim Horton's Field, trendy Ottawa St N and Centre Mall Shopping Centre! The main level has a kitchen, living room, bedroom and 3 pc bath. The second level has 3 bedrooms and a family 4pc bath with access up to the unfinished half story awaiting your finishing touches! The basement has a seperate entrance, a 3pc bath, large recreational space and lots of storage! The backyard is fenced, private and has gardens for you green thumbs! The parking is alley with 2 spots. Dont miss out on this great family home! (id:51158)
MLS# H4198025 – FOR SALE : 13 Primrose Avenue Hamilton – 4 Beds, 3 Baths Detached House ** Calling all investors, renovators or those looking to get into a home and make it theirs! This beautiful brick 2.5 story home in the Crown Point West neighbourhood is close to Tim Horton’s Field, trendy Ottawa St N and Centre Mall Shopping Centre! The main level has a kitchen, living room, bedroom and 3 pc bath. The second level has 3 bedrooms and a family 4pc bath with access up to the unfinished half story awaiting your finishing touches! The basement has a seperate entrance, a 3pc bath, large recreational space and lots of storage! The backyard is fenced, private and has gardens for you green thumbs! The parking is alley with 2 spots. Dont miss out on this great family home! (id:51158) ** 13 Primrose Avenue Hamilton **
⚡⚡⚡ Disclaimer: While we strive to provide accurate information, it is essential that you to verify all details, measurements, and features before making any decisions.⚡⚡⚡
📞📞📞Please Call me with ANY Questions, 416-477-2620📞📞📞
Open House
This property has open houses!
2:00 pm
Ends at:4:00 pm
Property Details
| MLS® Number | H4198025 |
| Property Type | Single Family |
| Amenities Near By | Hospital, Public Transit |
| Equipment Type | None |
| Features | Park Setting, Park/reserve, Level |
| Parking Space Total | 2 |
| Rental Equipment Type | None |
About 13 Primrose Avenue, Hamilton, Ontario
Building
| Bathroom Total | 3 |
| Bedrooms Above Ground | 4 |
| Bedrooms Total | 4 |
| Appliances | Dishwasher, Dryer, Refrigerator, Stove, Washer, Washer/dryer Combo |
| Basement Development | Finished |
| Basement Type | Full (finished) |
| Constructed Date | 1920 |
| Construction Style Attachment | Detached |
| Exterior Finish | Brick |
| Foundation Type | Stone |
| Heating Fuel | Electric |
| Heating Type | Radiant Heat |
| Stories Total | 3 |
| Size Exterior | 1349 Sqft |
| Size Interior | 1349 Sqft |
| Type | House |
| Utility Water | Municipal Water |
Parking
| No Garage |
Land
| Acreage | No |
| Land Amenities | Hospital, Public Transit |
| Sewer | Municipal Sewage System |
| Size Depth | 94 Ft |
| Size Frontage | 30 Ft |
| Size Irregular | 30 X 94.25 |
| Size Total Text | 30 X 94.25|under 1/2 Acre |
Rooms
| Level | Type | Length | Width | Dimensions |
|---|---|---|---|---|
| Second Level | Bedroom | 11' 9'' x 10' 5'' | ||
| Second Level | Bedroom | 8' 5'' x 8' 3'' | ||
| Second Level | Bedroom | 9' 6'' x 10' 5'' | ||
| Second Level | 4pc Bathroom | Measurements not available | ||
| Basement | Recreation Room | 21' 11'' x 9' 11'' | ||
| Basement | Den | 6' 4'' x 9' 3'' | ||
| Basement | 3pc Bathroom | Measurements not available | ||
| Ground Level | Living Room | 9' 10'' x 16' 5'' | ||
| Ground Level | Kitchen | 9' 6'' x 8' 2'' | ||
| Ground Level | Dining Room | 11' 8'' x 10' 11'' | ||
| Ground Level | Bedroom | 11' 7'' x 10' 11'' | ||
| Ground Level | 3pc Bathroom | Measurements not available |
https://www.realtor.ca/real-estate/27112572/13-primrose-avenue-hamilton
Interested?
Contact us for more information




































