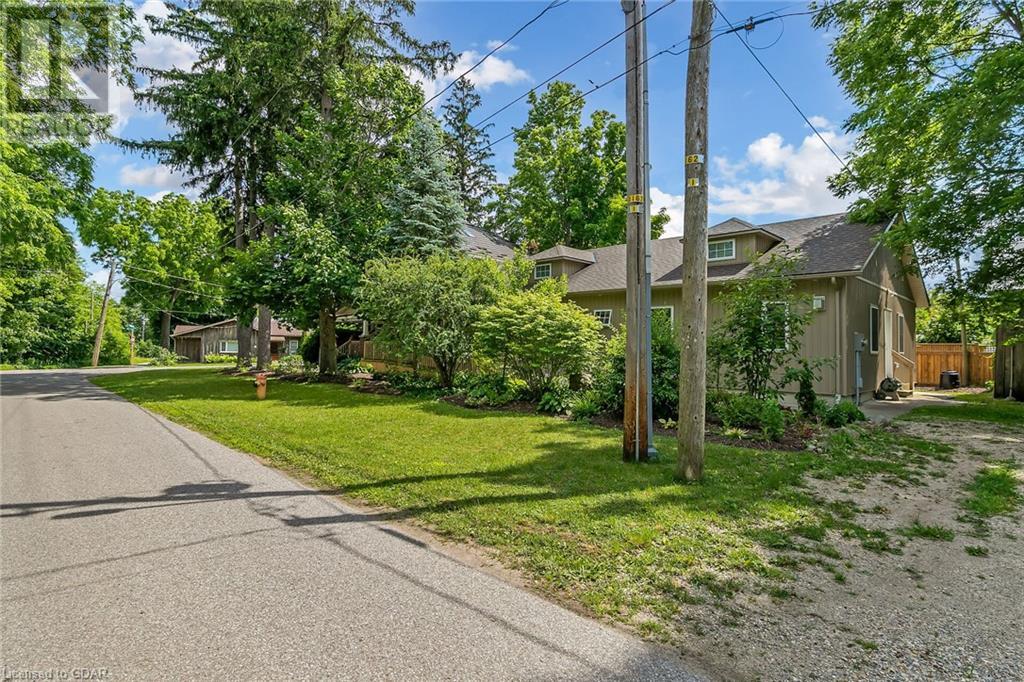125b Richardson Street Rockwood, Ontario - MLS#: 40611853
$849,000
This newly renovated addition in 2018, awaiting severance approval, offers over 2900 square feet of beautifully updated living space. This space that would be perfect for multi family or generation living, co-living, group home, communal offices, professional offices such as doctors’ office, law offices, physiotherapists, or wellness centre. This property offers the potential to tap into the lucrative Airbnb market. The main floor features four extra-large (over 250sqft) rooms, each with a gas fireplace, 3 piece accessible ensuite bathroom with walk-in showers and large closets. It features a lovely sitting room with sliding glass doors leading to a private covered porch. On the lower level, you'll find a massive family living room, dining room, and kitchenette with egress windows and a 4-piece bathroom with a tub. The house includes an air exchanger and spray foam insulation for energy savings and comfort. Everything from the inside out is new, providing a modern and comfortable living environment. The home’s versatile layout and charming front porch make it ideal for family living and a variety of other uses. Located in the town of Rockwood, this duplex is close to Rockwood Conservation Park with its many trails, and shopping, with easy access to Guelph. (id:51158)
This beautifully renovated property on 125B Richardson Street in Rockwood presents a unique opportunity for versatile living arrangements and investment potential. With recent updates in 2018 and pending severance approval, this spacious dwelling boasts over 2900 square feet of modern living space.
The property’s layout is ideal for multi-family or generational living, offering an array of possibilities such as co-living, group homes, communal offices, or professional spaces like doctors’ offices, law firms, physiotherapy clinics, or wellness centers. Additionally, with its enhanced features and amenities, the property could be a lucrative option for tapping into the popular Airbnb market.
The main floor showcases four generously sized rooms, each equipped with a cozy gas fireplace, accessible ensuite bathrooms with walk-in showers, and ample closet space. A charming sitting room opens up to a private covered porch, providing a tranquil spot for relaxation. The lower level includes a spacious family living area, dining room, and kitchenette with egress windows, along with a full bathroom featuring a tub.
Energy-efficient upgrades such as an air exchanger and spray foam insulation contribute to ongoing cost savings and comfort within the home. The property has been entirely revamped, ensuring a contemporary and inviting living environment for residents and potential tenants alike. Its flexible layout and inviting front porch make it an excellent choice for various living arrangements and purposes.
Conveniently situated in the town of Rockwood, this duplex offers proximity to the scenic Rockwood Conservation Park with its picturesque trails, as well as shopping amenities and easy access to the nearby city of Guelph. Embrace the opportunity to own a property that combines modern comfort, versatility, and investment potential in a desirable location.
⚡⚡⚡ Disclaimer: While we strive to provide accurate information, it is essential that you to verify all details, measurements, and features before making any decisions.⚡⚡⚡
📞📞📞Please Call me with ANY Questions, 416-477-2620📞📞📞
Property Details
| MLS® Number | 40611853 |
| Property Type | Single Family |
| Amenities Near By | Park, Place Of Worship, Schools, Shopping |
| Community Features | Quiet Area, Community Centre |
| Equipment Type | Water Heater |
| Features | Conservation/green Belt, Crushed Stone Driveway, Country Residential, In-law Suite |
| Parking Space Total | 4 |
| Rental Equipment Type | Water Heater |
| Structure | Porch |
About 125b Richardson Street, Rockwood, Ontario
Building
| Bathroom Total | 3 |
| Bedrooms Above Ground | 4 |
| Bedrooms Total | 4 |
| Appliances | Central Vacuum, Window Coverings |
| Architectural Style | Bungalow |
| Basement Development | Finished |
| Basement Type | Full (finished) |
| Constructed Date | 1912 |
| Construction Style Attachment | Semi-detached |
| Cooling Type | Central Air Conditioning |
| Exterior Finish | Vinyl Siding |
| Fireplace Present | Yes |
| Fireplace Total | 6 |
| Heating Fuel | Natural Gas |
| Heating Type | Forced Air |
| Stories Total | 1 |
| Size Interior | 2954 Sqft |
| Type | House |
| Utility Water | Municipal Water |
Land
| Access Type | Highway Access |
| Acreage | No |
| Land Amenities | Park, Place Of Worship, Schools, Shopping |
| Landscape Features | Landscaped |
| Sewer | Municipal Sewage System |
| Size Frontage | 72 Ft |
| Size Total Text | Under 1/2 Acre |
| Zoning Description | R1 |
Rooms
| Level | Type | Length | Width | Dimensions |
|---|---|---|---|---|
| Lower Level | Kitchen | 30'0'' x 29'0'' | ||
| Main Level | Other | 7'11'' x 8'5'' | ||
| Main Level | 3pc Bathroom | 7'11'' x 8'5'' | ||
| Main Level | 3pc Bathroom | 7'11'' x 8'5'' | ||
| Main Level | 3pc Bathroom | 7'11'' x 8'5'' | ||
| Main Level | Bedroom | 18'5'' x 13'0'' | ||
| Main Level | Bedroom | 18'5'' x 13'0'' | ||
| Main Level | Bedroom | 18'5'' x 13'0'' | ||
| Main Level | Bedroom | 18'5'' x 13'0'' | ||
| Main Level | Family Room | 16'11'' x 16'5'' |
Utilities
| Cable | Available |
| Natural Gas | Available |
| Telephone | Available |
https://www.realtor.ca/real-estate/27166012/125b-richardson-street-rockwood
Interested?
Contact us for more information



































