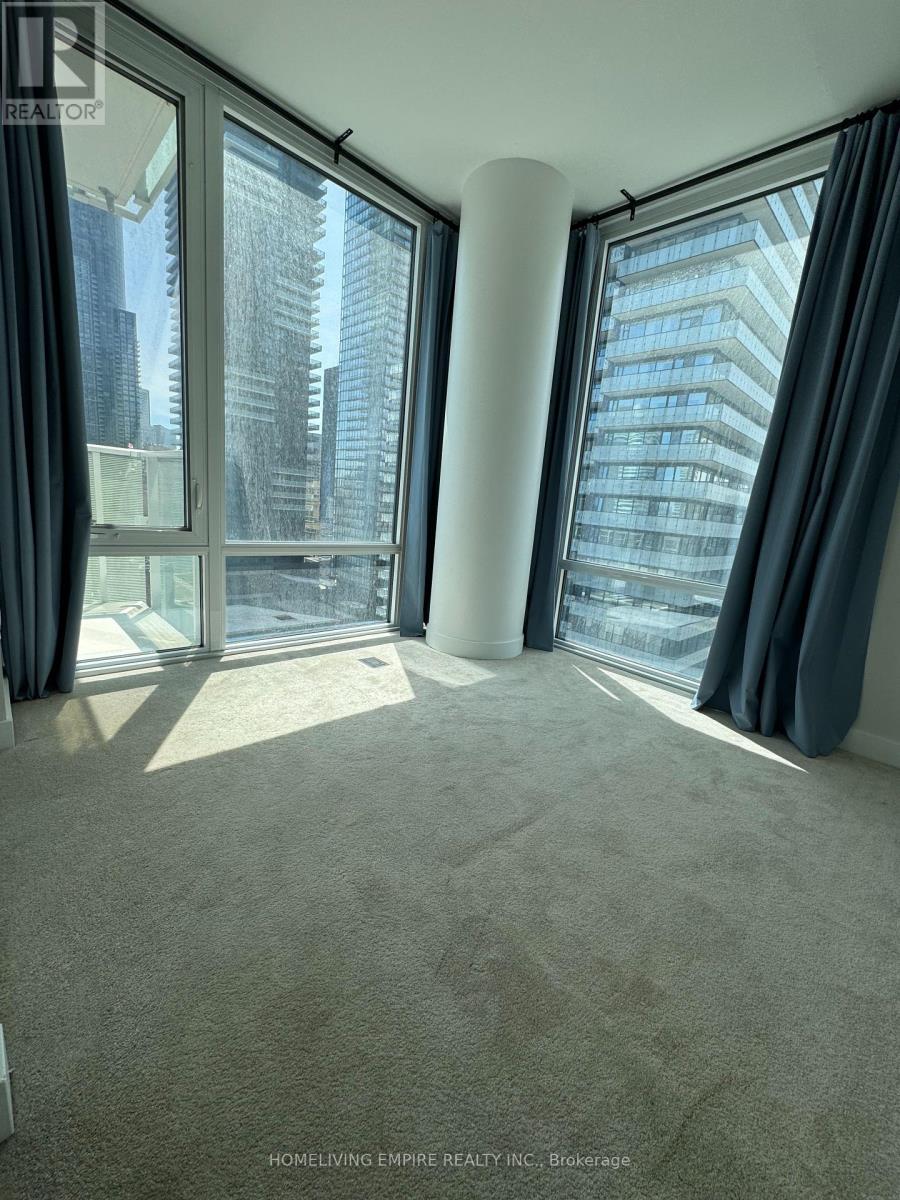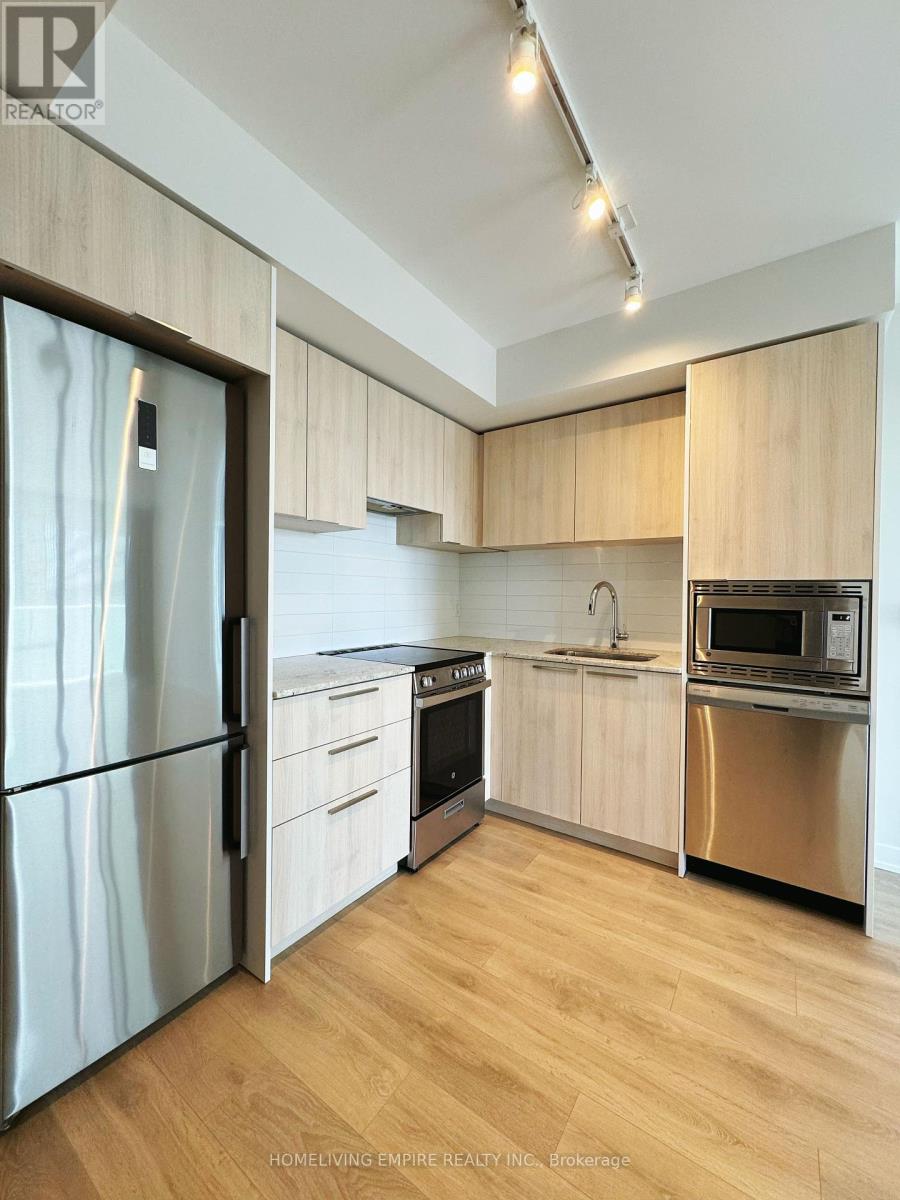1212 - 501 Yonge Street Toronto (Bay Street Corridor), Ontario - MLS#: C9347444
$1,089,000Maintenance, Water, Parking, Insurance, Common Area Maintenance, Heat
$796.56 Monthly
Maintenance, Water, Parking, Insurance, Common Area Maintenance, Heat
$796.56 MonthlyGorgeous 3Bedroon with Two 4Pc full Baths Like New . Teahouse condos in the heart of downtown Toronto at Yonge & Wellesley. Short distance to Yonge & Bloor, University of Toronto, Toronto Metropolitan University, Yonge & Dundas, Eaton Centre, subway stations and much more! Enjoy beautiful South-West views with floor-to-ceiling windows, two balconies, sleek contemporary finishes. Building amenities incl: a fitness room, yoga room, outdoor pool and lounging deck, BBQ areas, outdoor garden and more. **** EXTRAS **** All Appliances (Fridge, Stove, Dishwasher, Washer, Dryer. ) window blinders, One parking included ! (id:51158)
MLS# C9347444 – FOR SALE : 1212 – 501 Yonge Street Bay Street Corridor Toronto (bay Street Corridor) – 3 Beds, 2 Baths Apartment ** Gorgeous 3Bedroon with Two 4Pc full Baths Like New . Teahouse condos in the heart of downtown Toronto at Yonge & Wellesley. Short distance to Yonge & Bloor, University of Toronto, Toronto Metropolitan University, Yonge & Dundas, Eaton Centre, subway stations and much more! Enjoy beautiful South-West views with floor-to-ceiling windows, two balconies, sleek contemporary finishes. Building amenities incl: a fitness room, yoga room, outdoor pool and lounging deck, BBQ areas, outdoor garden and more. **** EXTRAS **** All Appliances (Fridge, Stove, Dishwasher, Washer, Dryer. ) window blinders, One parking included ! (id:51158) ** 1212 – 501 Yonge Street Bay Street Corridor Toronto (bay Street Corridor) **
⚡⚡⚡ Disclaimer: While we strive to provide accurate information, it is essential that you to verify all details, measurements, and features before making any decisions.⚡⚡⚡
📞📞📞Please Call me with ANY Questions, 416-477-2620📞📞📞
Property Details
| MLS® Number | C9347444 |
| Property Type | Single Family |
| Community Name | Bay Street Corridor |
| Amenities Near By | Hospital, Public Transit, Schools |
| Community Features | Pet Restrictions |
| Features | Balcony |
| Parking Space Total | 1 |
| Pool Type | Outdoor Pool |
| View Type | View |
About 1212 - 501 Yonge Street, Toronto (Bay Street Corridor), Ontario
Building
| Bathroom Total | 2 |
| Bedrooms Above Ground | 3 |
| Bedrooms Total | 3 |
| Amenities | Exercise Centre, Security/concierge, Recreation Centre, Party Room, Separate Electricity Meters |
| Cooling Type | Central Air Conditioning |
| Exterior Finish | Brick, Concrete |
| Heating Fuel | Natural Gas |
| Heating Type | Forced Air |
| Type | Apartment |
Parking
| Underground |
Land
| Acreage | No |
| Land Amenities | Hospital, Public Transit, Schools |
Rooms
| Level | Type | Length | Width | Dimensions |
|---|---|---|---|---|
| Main Level | Living Room | 7.09 m | 3.3 m | 7.09 m x 3.3 m |
| Main Level | Dining Room | 7.09 m | 3.3 m | 7.09 m x 3.3 m |
| Main Level | Kitchen | 7.09 m | 3.3 m | 7.09 m x 3.3 m |
| Main Level | Bedroom | 4.01 m | 2.74 m | 4.01 m x 2.74 m |
| Main Level | Bedroom 2 | 3.3 m | 2.74 m | 3.3 m x 2.74 m |
| Main Level | Bedroom 3 | 3.43 m | 2.74 m | 3.43 m x 2.74 m |
| Main Level | Bathroom | Measurements not available | ||
| Main Level | Bathroom | Measurements not available |
Interested?
Contact us for more information


















