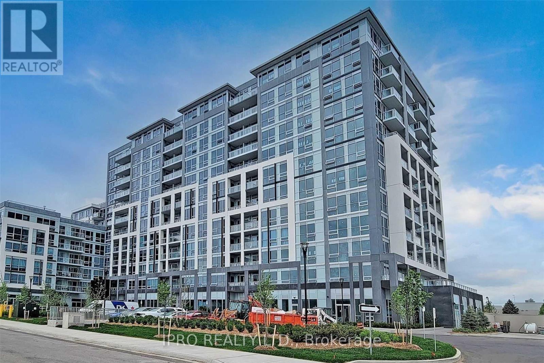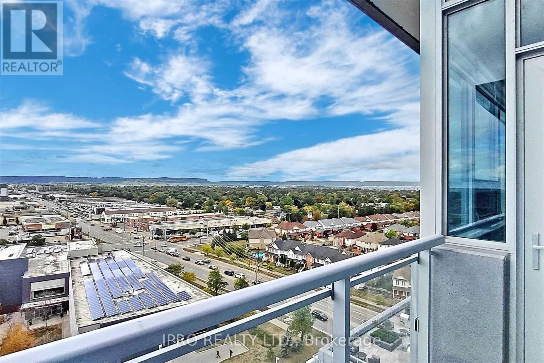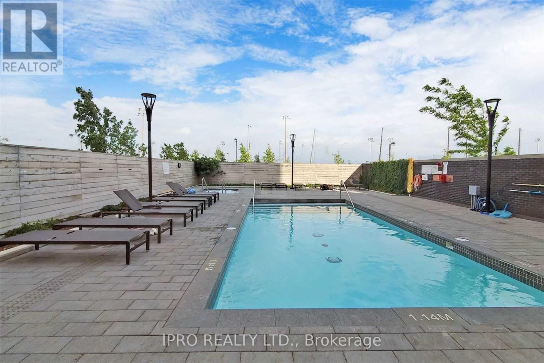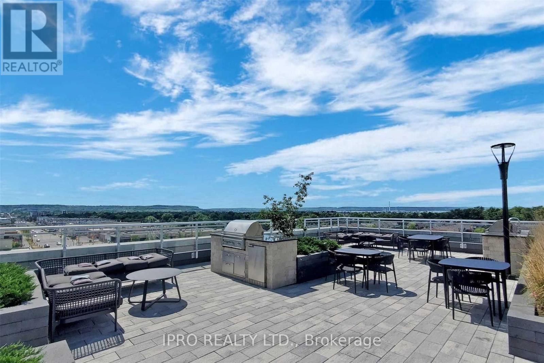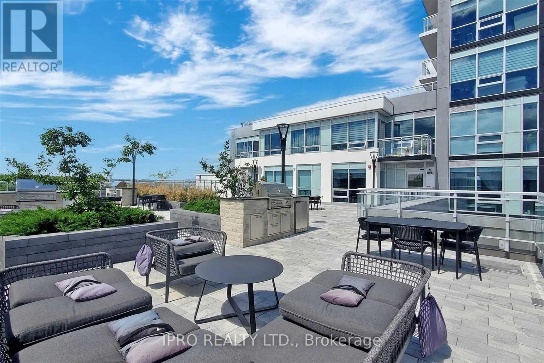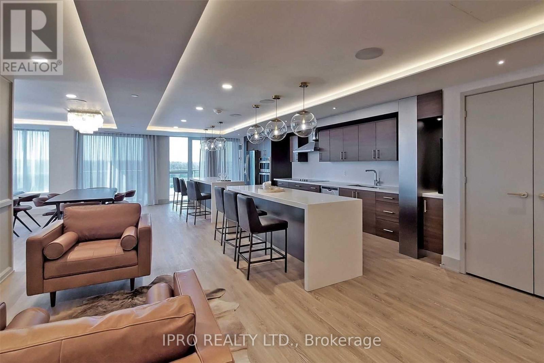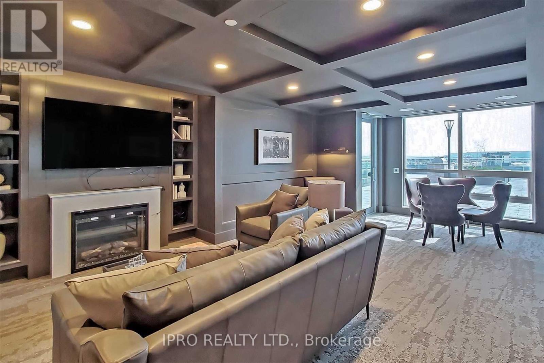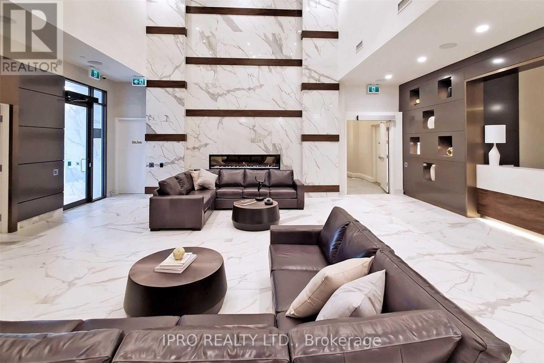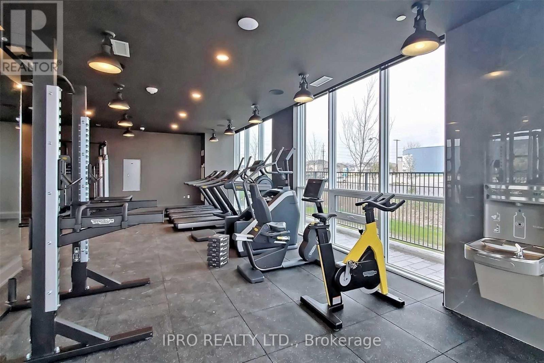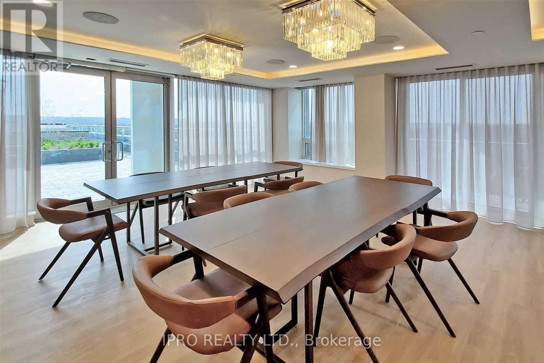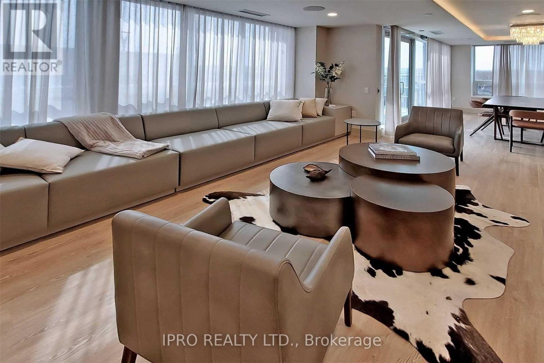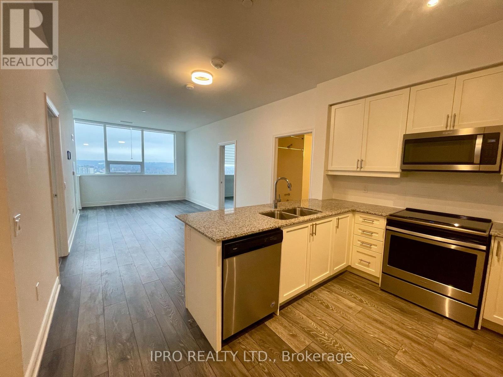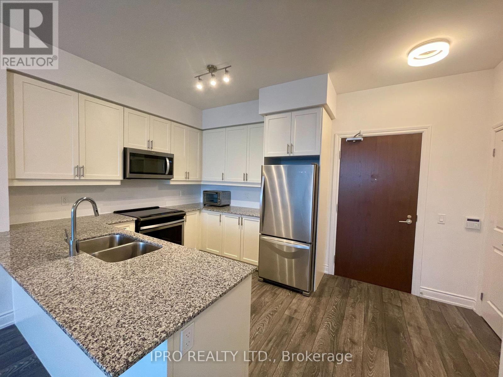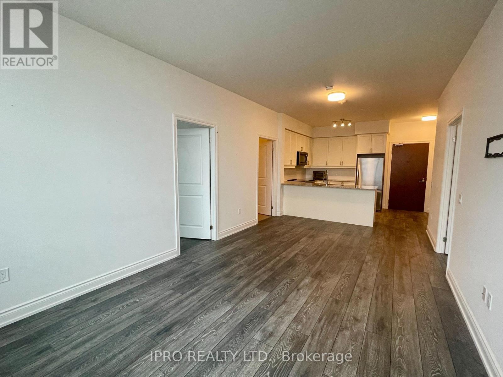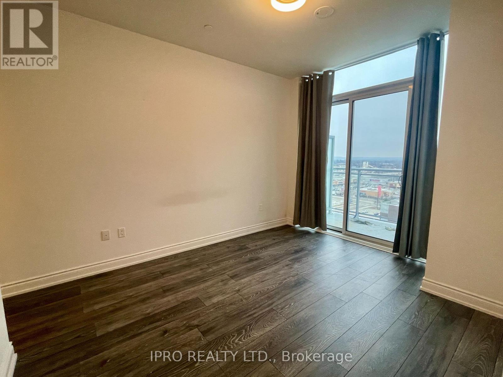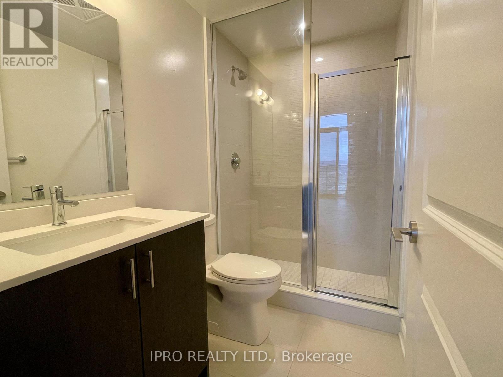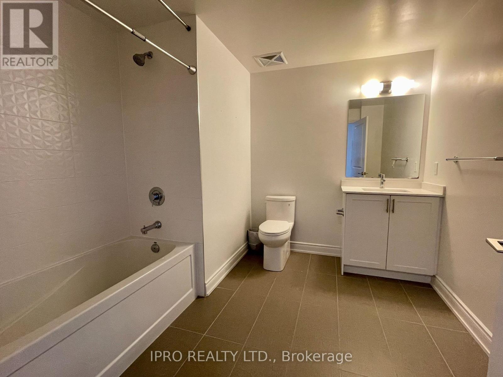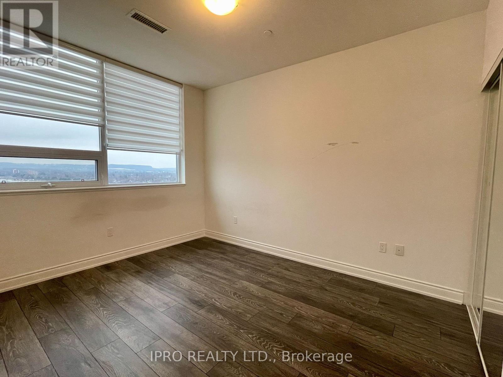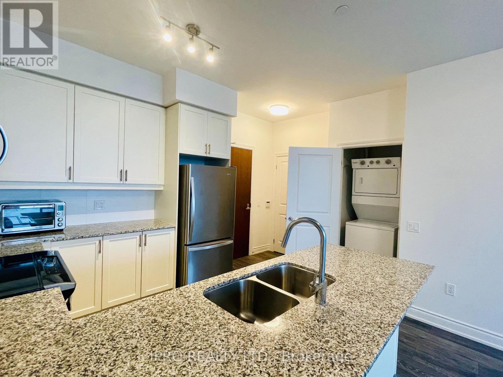1212 - 1050 Main Street Milton, Ontario - MLS#: W8031062
$779,900Maintenance,
$719.69 Monthly
Maintenance,
$719.69 MonthlyLuxurious Penthouse Suite Located At Milton's Art On Main Building. Top Floor Unit With Stunning Views Of The Escarpment. Fully Serviced Building With 24 Hr Concierge, Gym, Yoga Rm, Sauna, Outdoor Pool And Hot Tub, Roof Top Terrace/Bbq Area, Lounge/Library, Party Rm W/Chef Kitchen, Pet Spa, Short Walk To Public Library/Arts Centre, Leisure Centre, Schools, Shopping And Go Station. This Unit Offers An Open Concept Design W/Lots Of Natural Light & 10' Ceilings. Family Size Kitchen W/Granite Counters, Bk Bar, S/S Appliances. Primary Rm W/W/O To Balcony & Ensuite W/Lrg Glass Shower. Underground Parking And Locker. (id:51158)
Luxurious Penthouse Suite in Milton‘s Art On Main Building
Are you ready to experience luxury and sophistication? Look no further than this stunning penthouse suite located at Milton‘s Art On Main Building. Boasting breathtaking views of the Escarpment, this top-floor unit offers the perfect blend of elegance and convenience.
Key Features
1. Fully Serviced Building
Enjoy the peace of mind that comes with living in a fully serviced building. With a 24-hour concierge, you’ll always be greeted with a warm welcome. Whether you need assistance or have a question, the dedicated staff is here to ensure your needs are met.
2. Luxurious Amenities
Indulge in the plethora of luxurious amenities that Art On Main has to offer. Stay active and fit in the state-of-the-art gym or yoga room. Unwind and relax in the sauna or take a dip in the outdoor pool and hot tub. Host gatherings and socialize in the roof-top terrace and BBQ area, or escape to the lounge/library for a quiet reading session. The party room with a chef’s kitchen is perfect for entertaining friends and family. And for all the pet lovers out there, there’s even a pet spa to pamper your furry companions.
3. Convenient Location
Convenience is at your fingertips when you live at Art On Main. Take a short stroll to the public library and arts centre for a cultural and educational experience. Stay active and engaged in the community with easy access to the leisure centre. Enjoy a stress-free lifestyle with schools, shopping centers, and the Go Station just a stone’s throw away.
4. Open Concept Design
Step into a world of modern elegance with this penthouse suite’s open concept design. The abundance of natural light and 10′ ceilings create a spacious and airy atmosphere that is perfect for both relaxation and entertainment.
5. High-End Finishes
No detail has been overlooked in the design of this luxurious penthouse suite. The family-sized kitchen features granite counters, a breakfast bar, and top-of-the-line stainless steel appliances. The primary room offers a tranquil retreat with a walkout balcony and an ensuite bathroom featuring a large glass shower. With underground parking and a locker included, your storage and parking needs are taken care of.
Questions and Answers
1. Is this penthouse suite move-in ready?
Yes, this penthouse suite is ready for you to move in. With its open concept design and high-end finishes, all you need to do is unpack and start enjoying the luxurious lifestyle that Art On Main offers.
2. Can you tell me more about the building amenities?
Art On Main offers a wide range of luxurious amenities, including a 24-hour concierge, gym, yoga room, sauna, outdoor pool and hot tub, roof-top terrace and BBQ area, lounge/library, party room with chef kitchen, pet spa, and more. The building is designed to cater to your every need and provide an upscale living experience.
3. What is the surrounding neighborhood like?
The surrounding neighborhood is vibrant and offers a variety of amenities within walking distance. From the public library and arts center to the leisure center, you’ll find plenty of opportunities for education, recreation, and entertainment. Schools, shopping centers, and the Go Station are also conveniently located nearby, making your daily life more convenient.
4. What are the key highlights of the penthouse suite?
The penthouse suite offers stunning views of the Escarpment, an open concept design with lots of natural light and 10′ ceilings, a family-sized kitchen with granite counters and stainless steel appliances, a primary room with a walkout balcony and ensuite bathroom, and underground parking with a locker included. It’s a luxurious retreat that combines elegance with comfort.
5. How can I schedule a viewing?
To schedule a viewing of this luxurious penthouse suite, simply contact our dedicated team at [phone number] or [email address]. We’ll be happy to arrange a time that works for you and provide you with a personal tour of the property.
⚡⚡⚡ Disclaimer: While we strive to provide accurate information, it is essential that you to verify all details, measurements, and features before making any decisions.⚡⚡⚡
📞📞📞Please Call me with ANY Questions, 416-477-2620📞📞📞
Property Details
| MLS® Number | W8031062 |
| Property Type | Single Family |
| Community Name | Dempsey |
| Amenities Near By | Park, Public Transit, Schools |
| Community Features | Pet Restrictions, Community Centre |
| Features | Balcony |
| Parking Space Total | 1 |
| Pool Type | Outdoor Pool |
About 1212 - 1050 Main Street, Milton, Ontario
Building
| Bathroom Total | 2 |
| Bedrooms Above Ground | 2 |
| Bedrooms Total | 2 |
| Amenities | Exercise Centre, Party Room, Storage - Locker |
| Appliances | Dishwasher, Dryer, Refrigerator, Stove, Washer |
| Cooling Type | Central Air Conditioning |
| Exterior Finish | Brick |
| Fire Protection | Security Guard |
| Heating Fuel | Natural Gas |
| Heating Type | Hot Water Radiator Heat |
| Type | Apartment |
Parking
| Underground |
Land
| Acreage | No |
| Land Amenities | Park, Public Transit, Schools |
Rooms
| Level | Type | Length | Width | Dimensions |
|---|---|---|---|---|
| Main Level | Living Room | 6.33 m | 3.23 m | 6.33 m x 3.23 m |
| Main Level | Dining Room | 6.33 m | 3.23 m | 6.33 m x 3.23 m |
| Main Level | Kitchen | 3.05 m | 2.32 m | 3.05 m x 2.32 m |
| Main Level | Primary Bedroom | 3.96 m | 2.14 m | 3.96 m x 2.14 m |
| Main Level | Bedroom 2 | 3.62 m | 2.74 m | 3.62 m x 2.74 m |
https://www.realtor.ca/real-estate/26461066/1212-1050-main-street-milton-dempsey
Interested?
Contact us for more information

